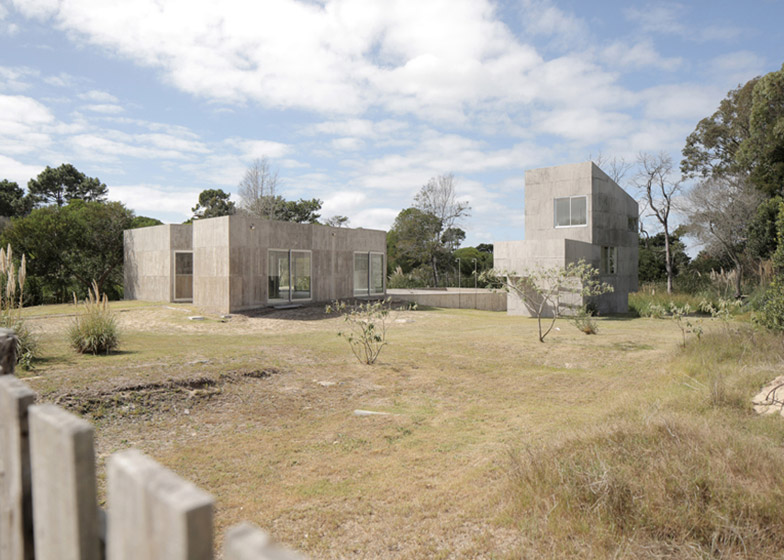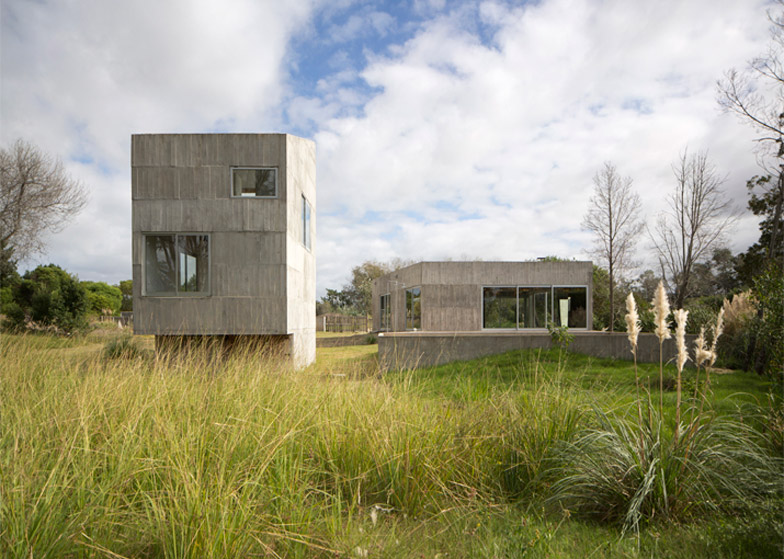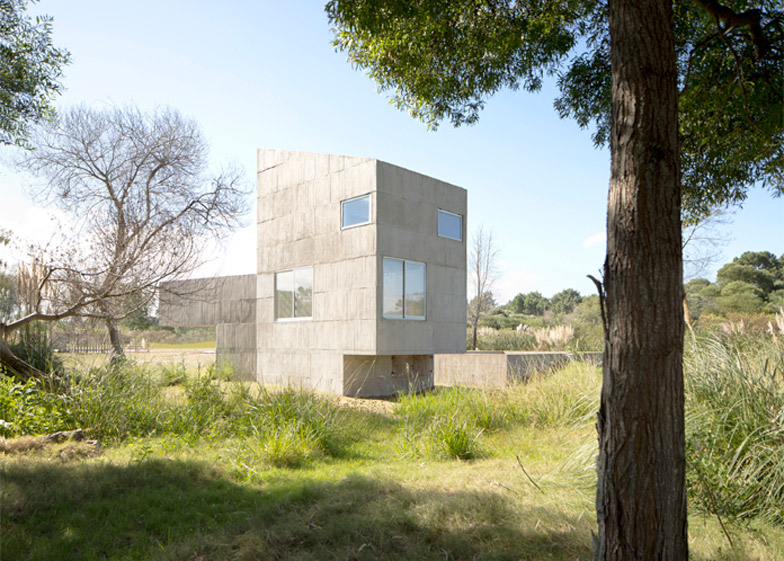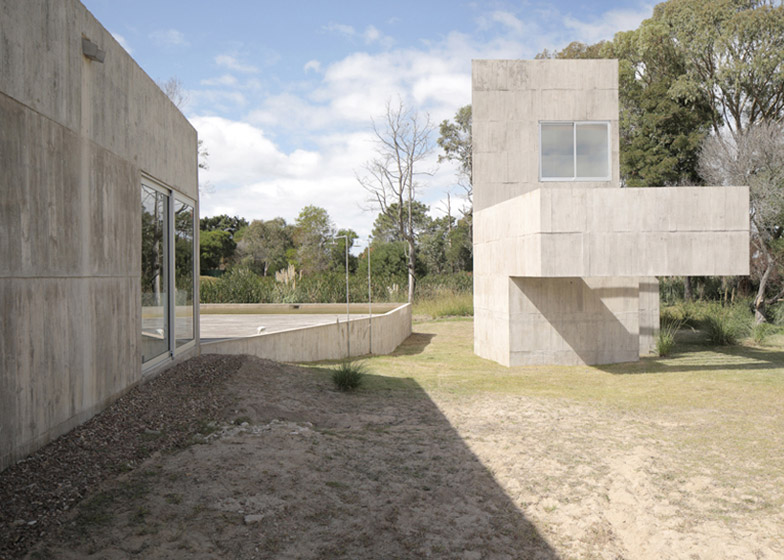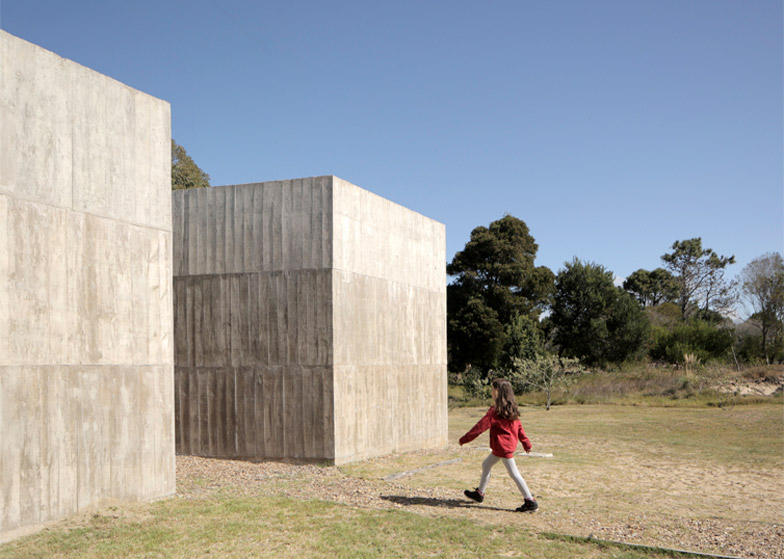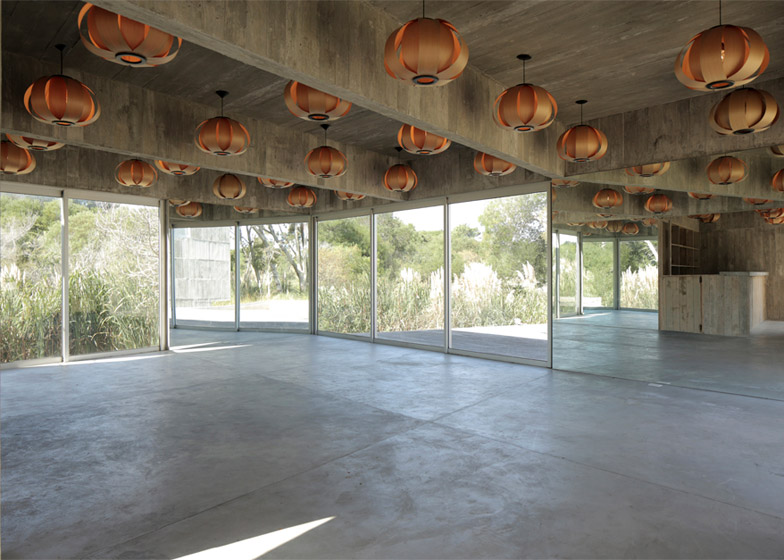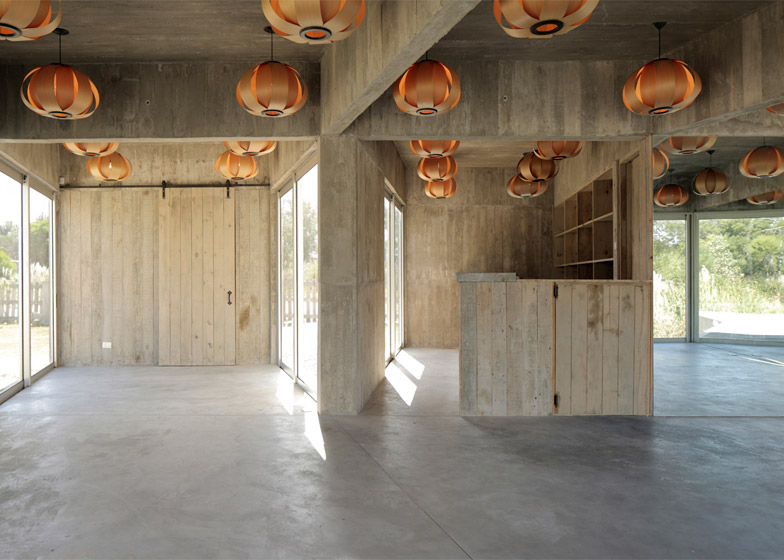Argentinian studio Adamo-Faiden has designed a group of concrete summer houses called Sociedad de Mar for a patch of forest on the coast of Uruguay (+ slideshow).
Sebastián Adamo and Marcelo Faiden recently completed the first stage of the twenty-dwelling development near José Ignacio – a Uruguay fishing village that has become a popular resort town.
A tall concrete residence with a mono-pitched roof and a bulky balcony stands beside the scheme's outdoor pool and adjoining community centre. This single-storey pavilion features glazed doors that open onto a shared sun deck and poolside showers, while the residence has its own private terrace.
Set in a coastal forest just half a mile inland from the Atlantic Ocean, the board-marked concrete buildings that make up Sociedad de Mar were designed to provide a retreat from the popular resorts of the main coastline.
"The group of dwellings seeks to install an alternative kind of tourism from the immediate periphery of one of the most exclusive seaside towns," said Adamo and Faiden, who are based in Buenos Aires.
"A very limited set of materials, space and organisational variables will eventually outline a new habitant that seeks to coexist with all of those who already cohabited the forest."
Nineteen further dwellings – some semi-detached and others single-occupancy – will fill the site in the second stage of the project, which is scheduled for completion in April 2016.
The concrete residences will be evenly spaced in rows across the 60-metre-long plot in an effort to replicate the distribution of trees in the surrounding woodland.
The surface of the cast in-situ concrete walls displays the grain of the wooden formwork. This will give each residence a slightly different texture from the next, creating buildings that are "always different and always similar to each other," according to the architects.
Balconies of the dual-occupancy properties are angled away from each other, resulting in a splayed floor plan that separates the rooms within. In the case of the community pavilion, this two-pronged arrangement partially separates a kitchen from the entrance hall.
Avenues between the blocks will help to maintain sight lines with the forest and will be shaded by the chunky balconies.
Related content: more architecture in Uruguay
"Three parallel gaps to the glen diagonally intersect the grouping, offering an intermediate scale between the forest and dwellings," the architects said.
Adamo-Faiden also paired raw concrete with natural elements for the conversion of a disused rooftop in Buenos Aires into a glazed home hemmed by planted screens.
Photography is by Adamo-Faiden.

