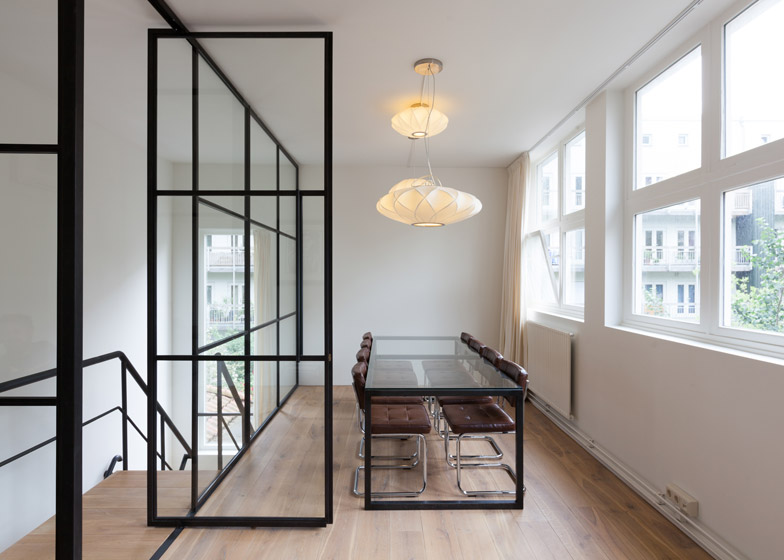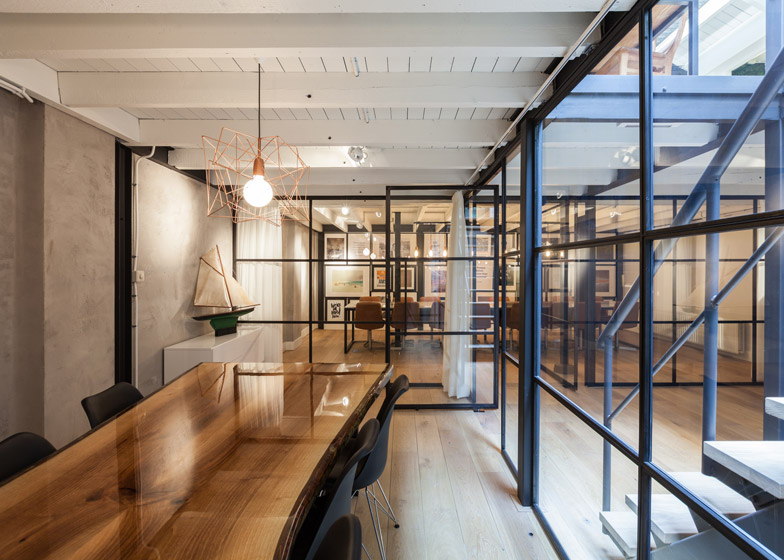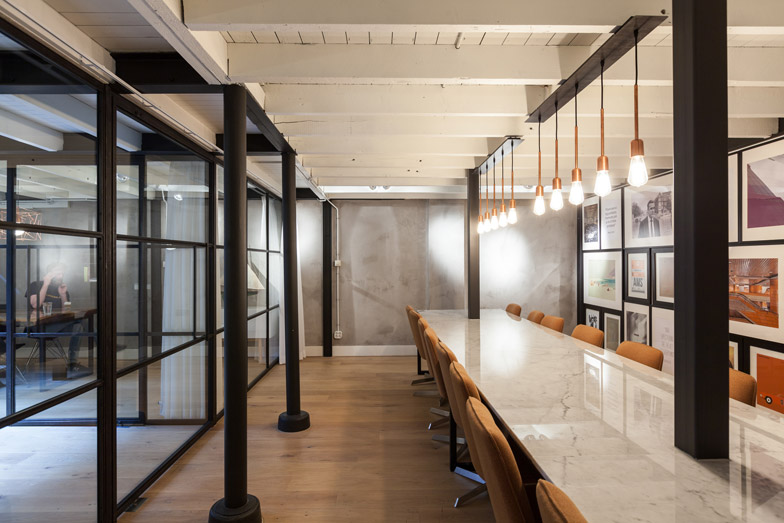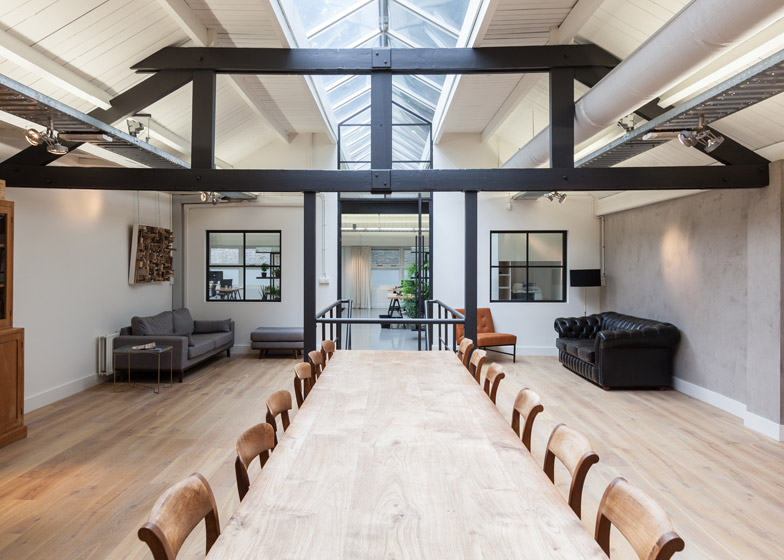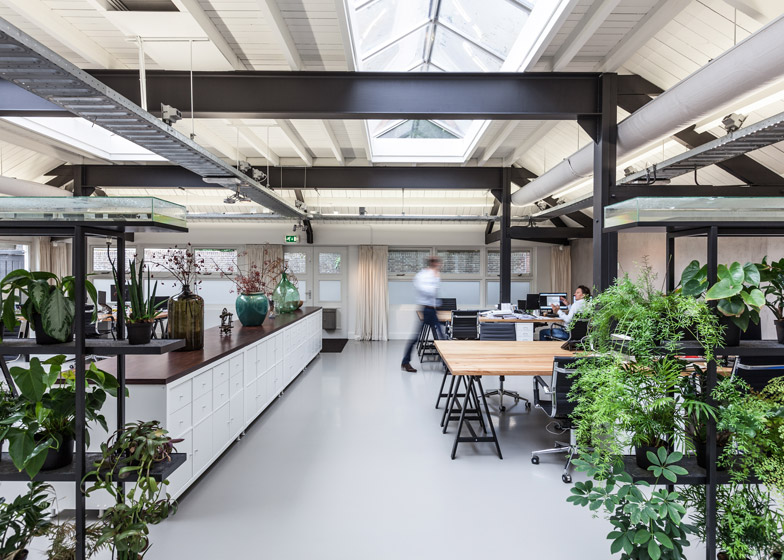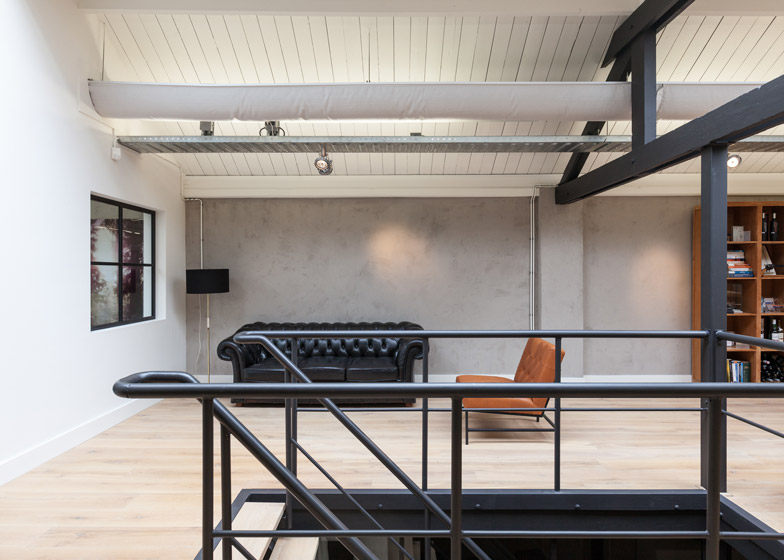Studio Aa has converted a former boiler house in south Amsterdam to create a new headquarters for a family-run investment company (+ slideshow).
Briefed with creating a flexible environment that reflects the character of the business, the architects used the industrial nature of the building to inform the design.
"Smart solutions, reuse and craftsmanship run like a common thread through the design," said Studio Aa. "Our starting point was to use minimal resources in order to create a contemporary, flexible, healthy and sustainable environment that fits in with the character of this family business."
Previously a boiler house, the building now spans three floors with spacious meeting rooms in the basement and an open workspace, living room and kitchen on the ground level.
A wooden staircase framed in black steel leads up to the first floor which contains a more secluded meeting room.
Custom-made steel frames define areas throughout each of the levels and contrast with oak and cast-iron flooring.
Walls that appear to be raw concrete are actually plastered with polyvinyl chloride (PVC) plastic – a technique more commonly used when applying tiling to walls and floors.
Large conference tables topped with wood, marble, glass and steel are situated on each of the three floors.
For the majority of the other furniture, hacked pieces from Swedish furniture giant Ikea have provided an economical solution for the tight budget.
Self-watering plant cabinets by Amsterdam brand Pikaplant act as room dividers and bring colour to the large open-plan workspace.
Dark-coloured beams that were part of the original design remain in place – adding to the industrial aesthetic.
Skylights that run along the centre of a peaked roof allow light to flood the upper floors, while sculptural pendants illuminate the basement level.
Industrial factory conversions are a popular choice for workspaces, including the Amsterdam offices of smartphone manufacturer Fairphone and a former warehouse club in Tokyo.
Photography is by Milad Pallesh.
Project credits:
Architects: Studio Aa & Petra van Roon
Design Team: Ard Hoksbergen, Petra van Roon, Joost Olsthoorn
Client: Nedvest Capital
Contractor: Dimitri Bouw

