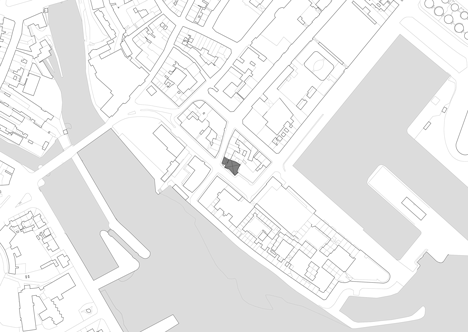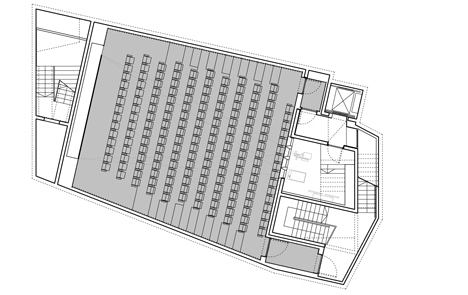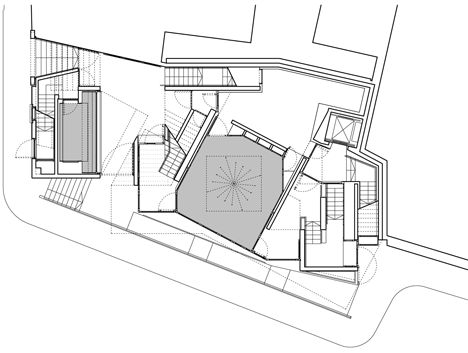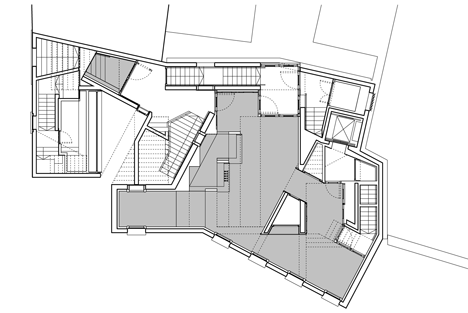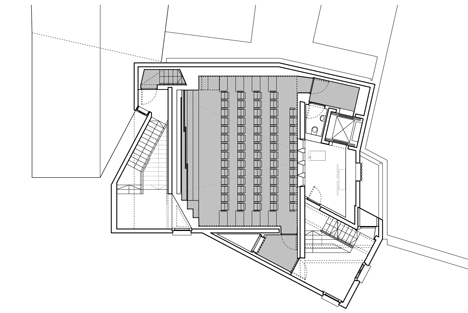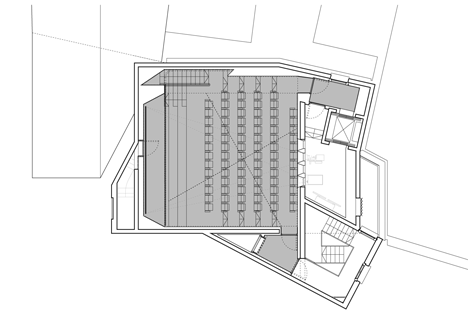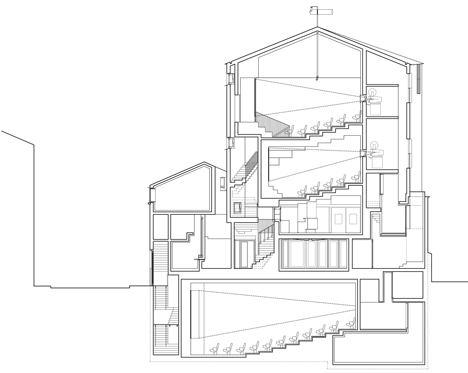Cast-concrete Galway Picture Palace by dePaor Architects stands behind a Georgian terrace
This moulded concrete cinema by Irish studio dePaor Architects is built on the site of a Georgian merchant's house in Galway, west Ireland (+ slideshow).
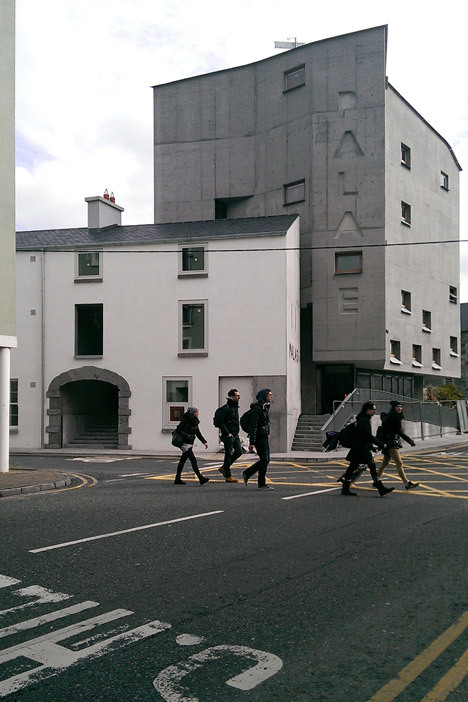
To create a ticket office for the Galway Picture Palace that is in keeping with the existing streetscape, Wicklow-based firm dePaor Architects reproduced the facade of the Georgian house that once occupied the plot.
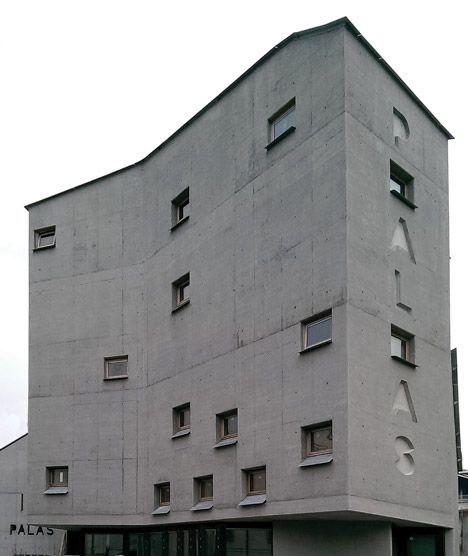
Nineteenth-century stonework frames an arched opening through the centre this gatehouse, leading to the tall cast-concrete cinema to the rear.
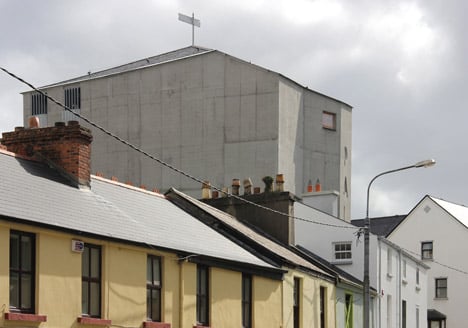
Boxy lettering that spells out both the English and Gaelic versions of the cinema's name – Palace and Palas – is cast into the sides of the building.
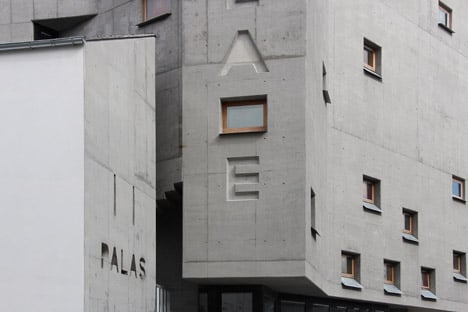
Between the lettering, recessed windows with timber frames puncture the monolithic concrete form to light a bar, tearoom and stairwell within.
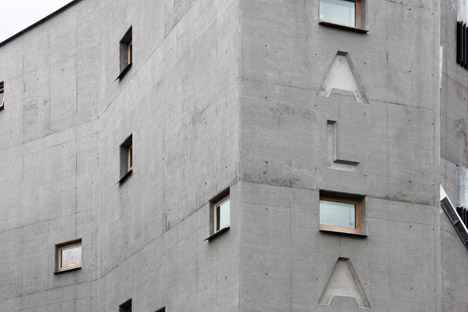
"The three-storey front facade of the house is remade in facsimile for streetscape making a new mono pitch gabled corner in polished concrete, and gatehouse to the stack of public rooms under a slate pyramid roof behind," explained the architects.
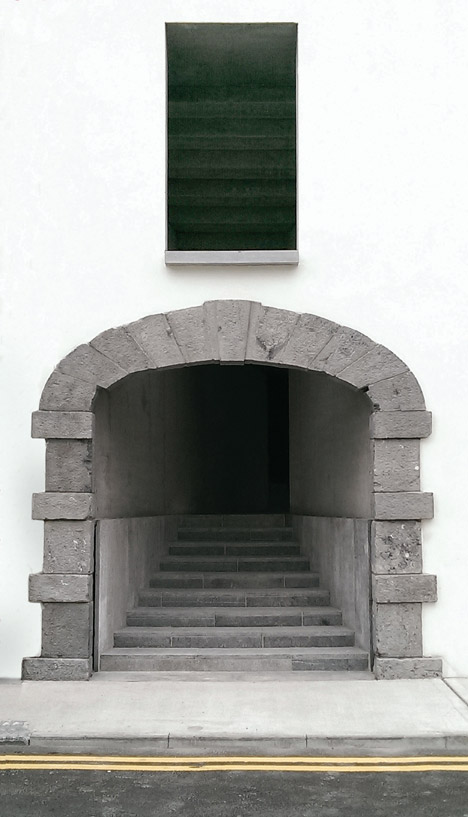
The cast-concrete walls of the four-storey cinema were shot-blasted and polished to create a smooth finish. The plywood formwork has left the faint trace of a gridded pattern across the walls.
Resin-coated glazing by Irish artist Patrick Scott casts red, green and amber reflections over the stairwell, which leads to cinema screens in the basement, as well as the first and second floors.
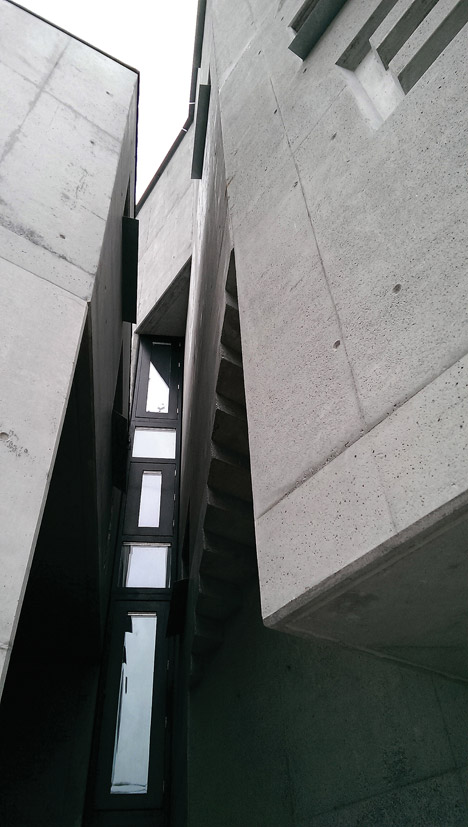
Galvanised steel grilles run vertically down windows on one side of the building, while the same material was used to form downward-pointing sills and a Minimalist weather vane.
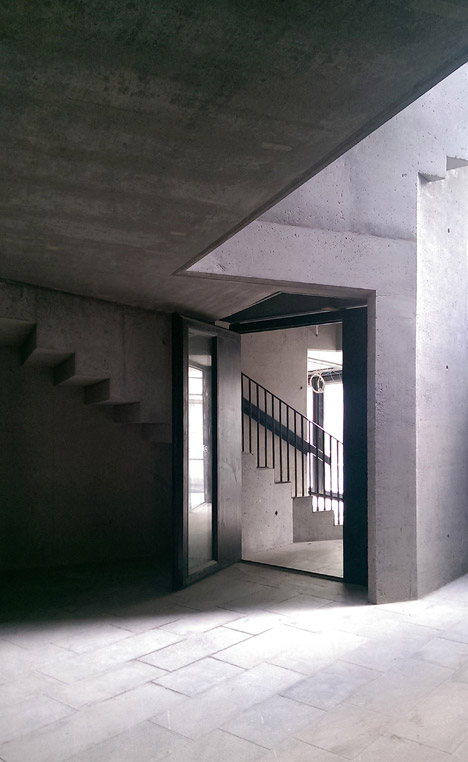
The interior fit-out is not scheduled for completion until Spring 2016. Once finished, the screens will be draped in plush red fabric and the bar will be lined in wood, as a contrast to the exposed soffits and metallic handrails of the concrete stairwell.
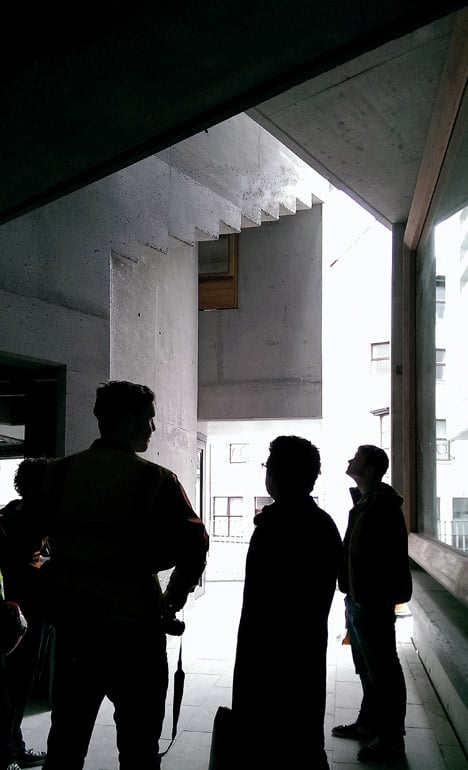
"Each room is dressed for atmosphere and the linings expressed as overlay to the concrete shell – the tearoom in glass, the bar in hardwood and the cinema in red fabric," said the architects.
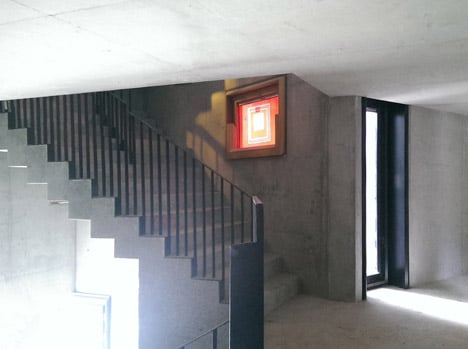
The cinema was developed by Solas Galway Picture Palace Teoranta, and formed part of Galway's successful bid to be designated a UNESCO City of Film. It was funded by Galway City Council, the Irish Film Board, the Arts Council and the Western Development Commission.
Related content: more architecture in Ireland
Founded by Tom dePaor in 1991, dePaor Architects has previously completed a curving oak canopy for a cafe in Dublin Airport and a stepped wooden pavilion for the Venice Architecture Biennale in 2010.
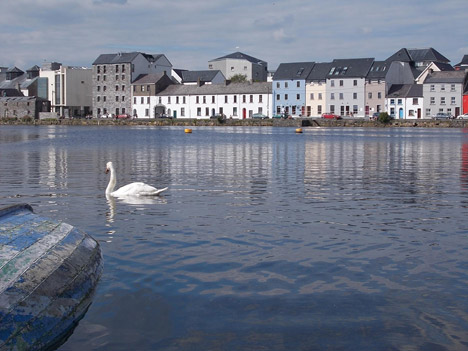
Photography is by Anna Hofheinz unless stated otherwise.
Project credits:
Architect: dePaor
Client: Solas Picture Palace Teoranta
Structural engineer: Casey O’Rourke Associates
Services engineer: Ramsay Cox Associates
Quantity surveyor: Andrew Nugent and Associates
Main contractor: JJ Rhatigan
Windows and doors: Carrabine Joinery
