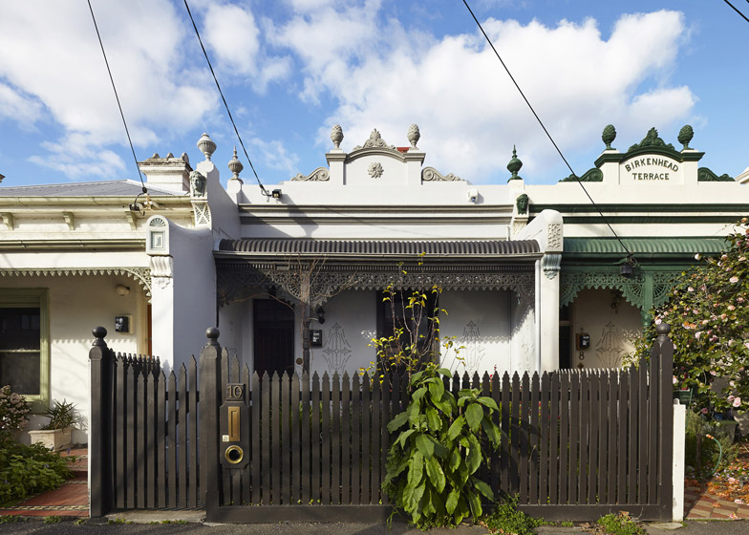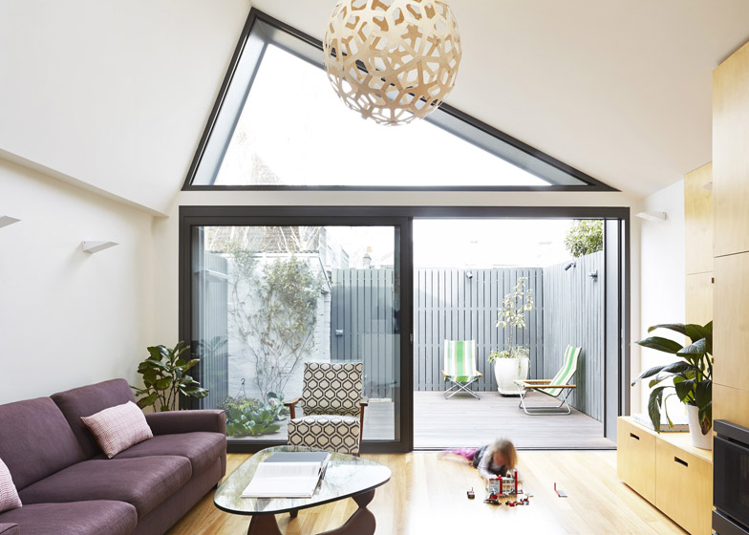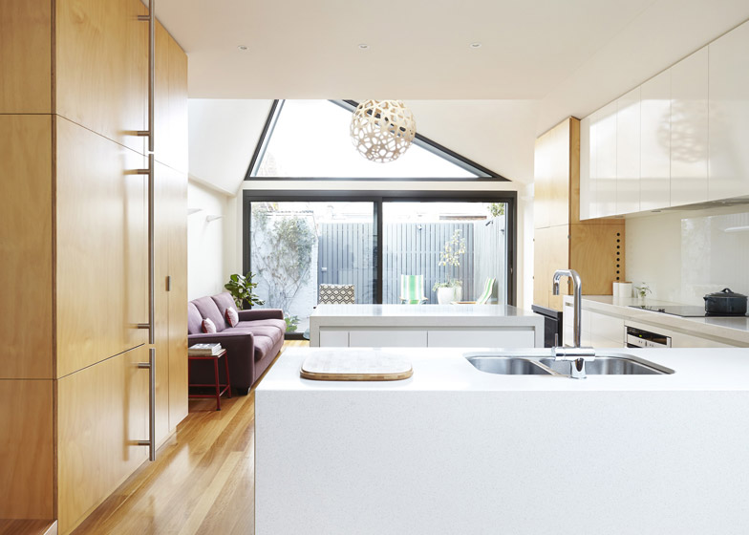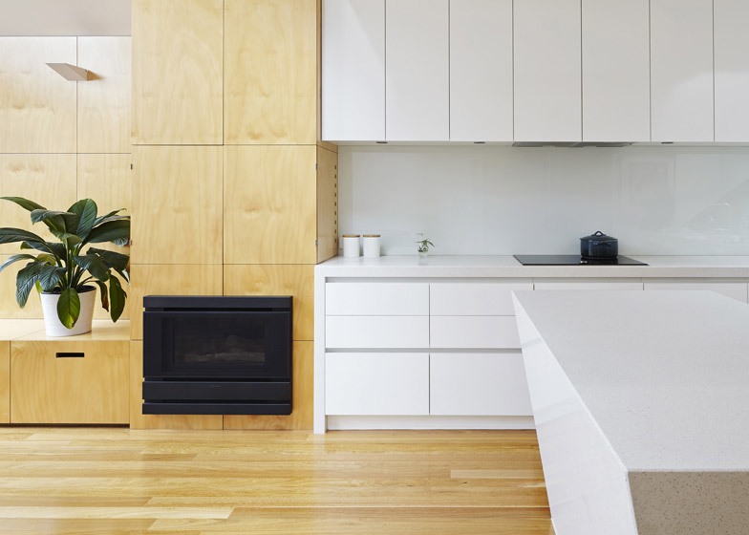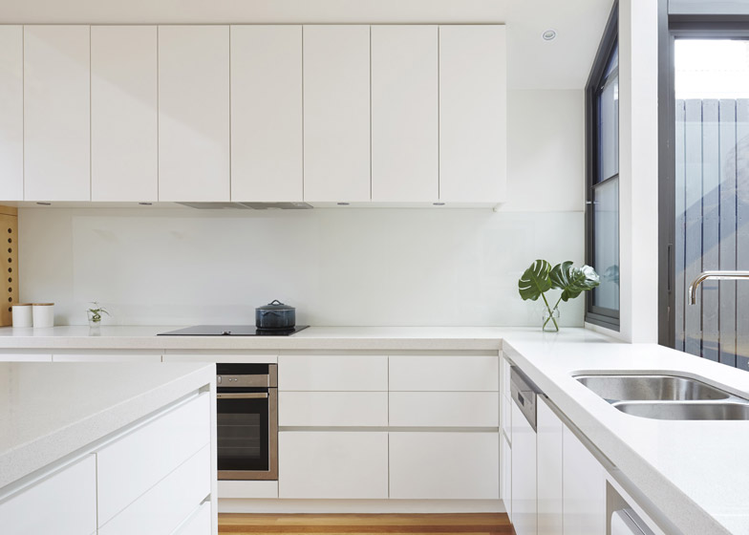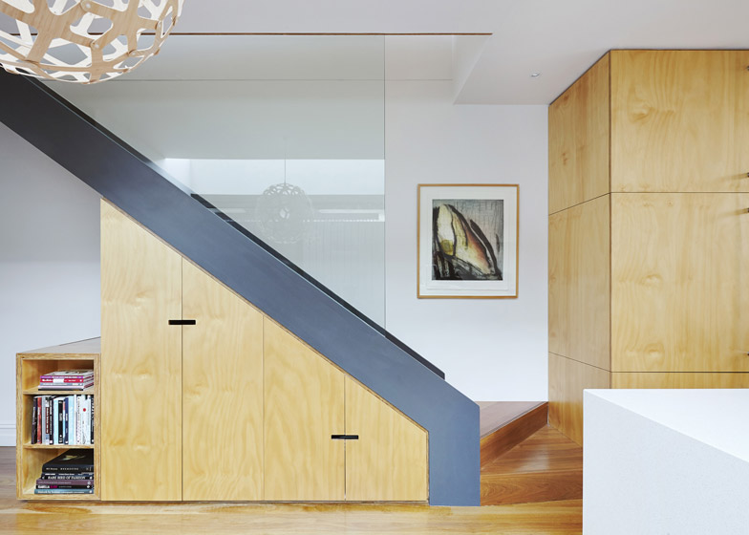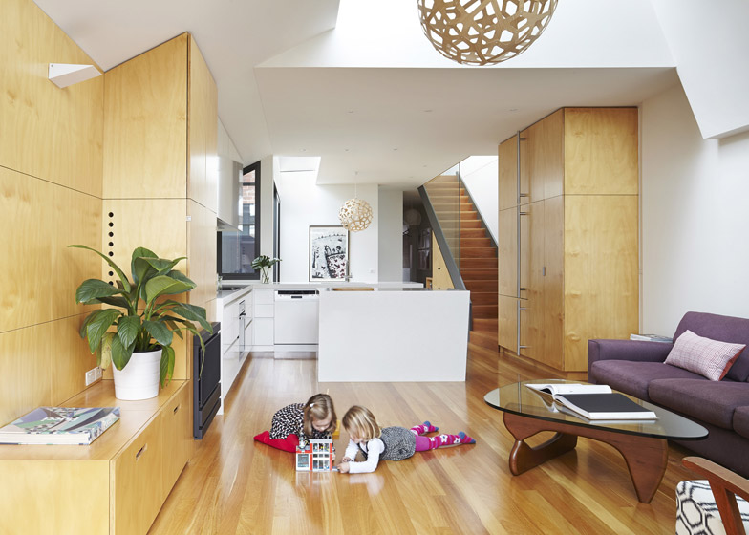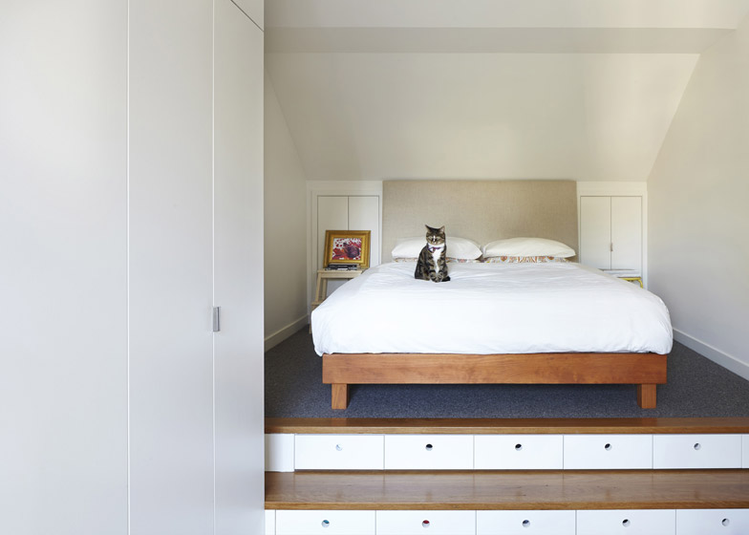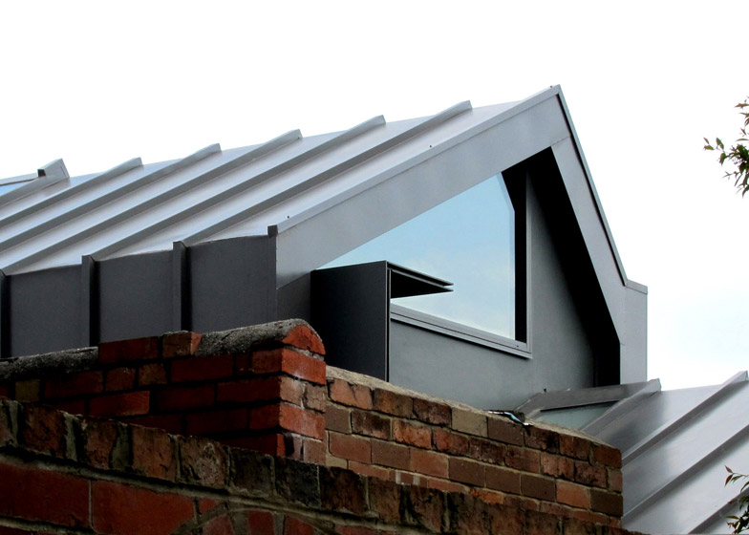A pair of steel-clad volumes with pitched roofs and glazed gables provide additional living space behind the ornamental facade of this Victorian terrace in Melbourne (+ slideshow).
Melbourne studio Nic Owen Architects was asked to renovate and extend the mid-terrace house in the city's Fitzroy North neighbourhood for a couple and their two children.
The architects retained the traditional picket fence, intricate metalwork and paster mouldings of the property's street-facing facade, while at the rear a two-storey extension is clad in sheets of dark grey steel.
Related content: more residential extensions
The Big House Little House extension slots into a five-metre-wide and 26-metre-long plot in the garden and is undetectable from the street. Both the upper floor and lower floor extensions are topped by asymmetric pitched roofs and feature glazed gables.
The extension and reorganisation of the existing building provides the home with four bedrooms, a study and two bathrooms.
"The client was after more space, a larger living area, updated facilities and a better connection to their back yard from their small existing Victorian terrace," explained Nic Owen. "They loved the area and have two young children and were outgrowing their current dwelling."
"My aim for this project was to create a modern extension that addresses the client's requirements, challenges the idea of typical space requirements, and to create an extension that does not adversely affect the amenities of neighbouring buildings."
Sunlight and shadow studies were undertaken to lessen the impact of the extension on the rest of the terrace and informed the skewed pitch of the roofs.
The ground-floor living space was pitched at a low height, while the first floor was set back from the garden to provide privacy for the bedroom within.
Glazing stretches right up to the apex of the roofs to maximise the intake of natural light and views of trees in the lane to the rear.
Pine cabinetry and pale stone bench tops help to reflect light in the open-plan living space, while dark-stained eucalyptus decking covers a pair of small courtyards to the rear and the side of the property.
Upstairs, a small study occupies a skylit landing that leads into the new bedroom.
The project is among a growing number of renovations to Victorian- and Edwardian-era housing in inner Melbourne.
Further towards the coast in Albert Park, a red brick property received a Modernist-inspired extension, while Clare Cousin's brick extension creates separate wings for living and sleeping for a property in St Kilda East.
Photography is by Christine Francis.
Project credits:
Architecture: Nic Owen Architects
Builder: Whale Builders
Structural engineer: John Horan & Associates
Builder surveyor: Reddo

