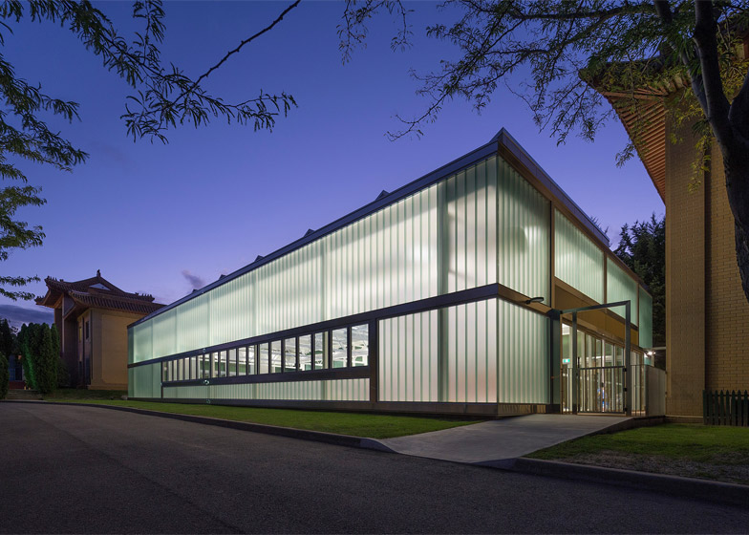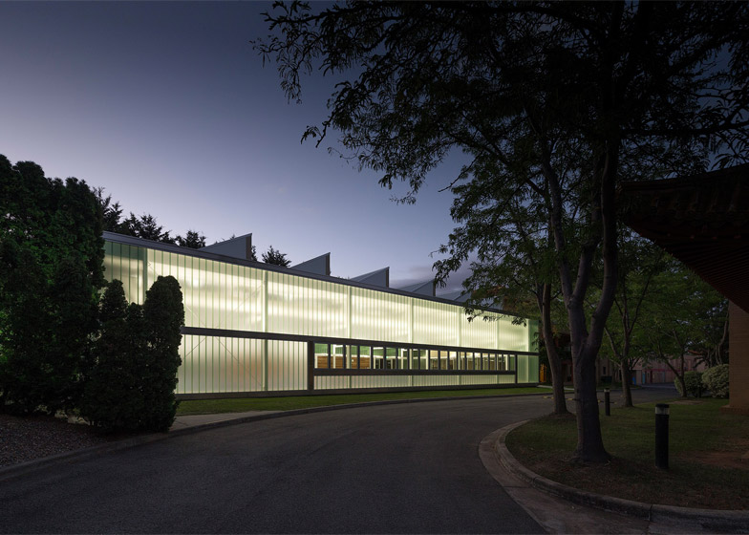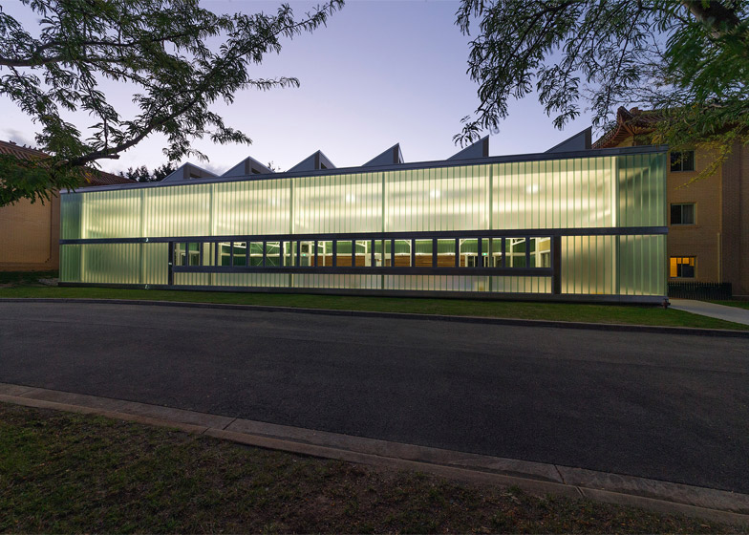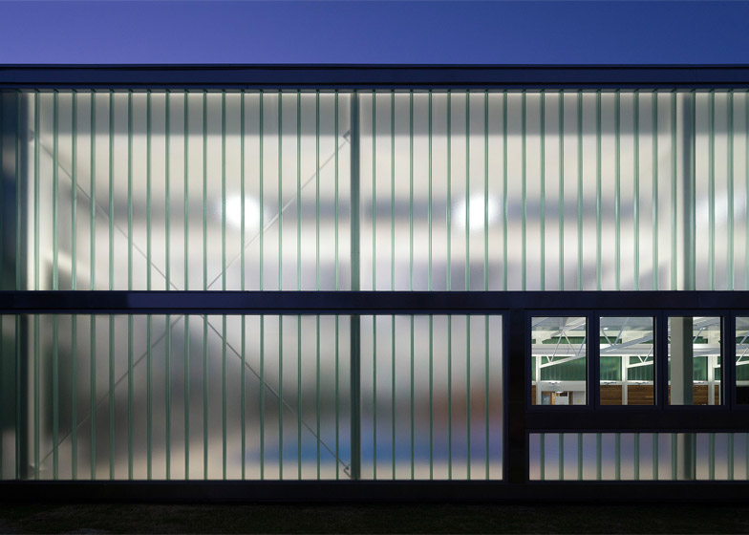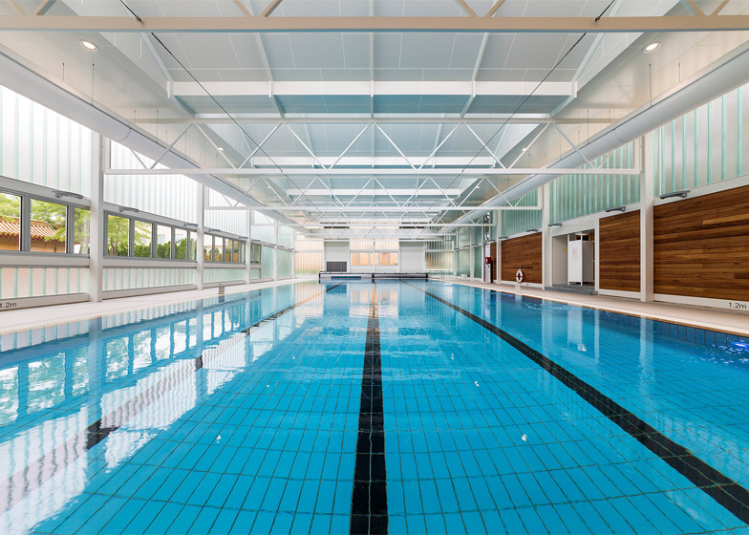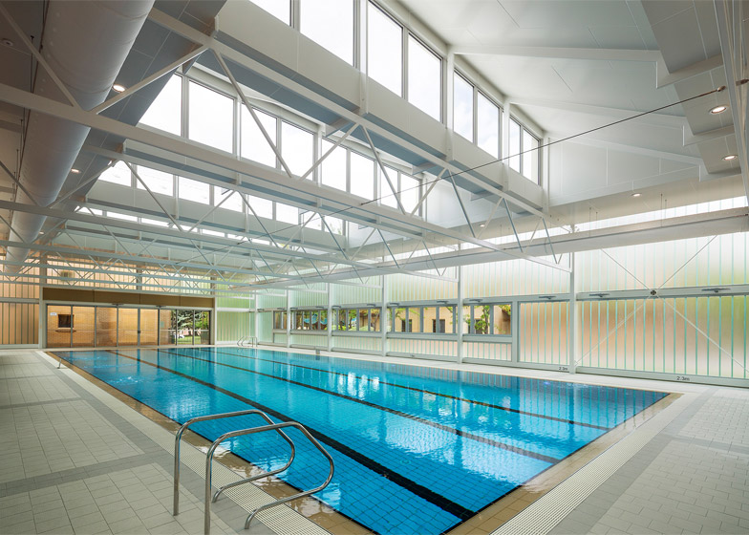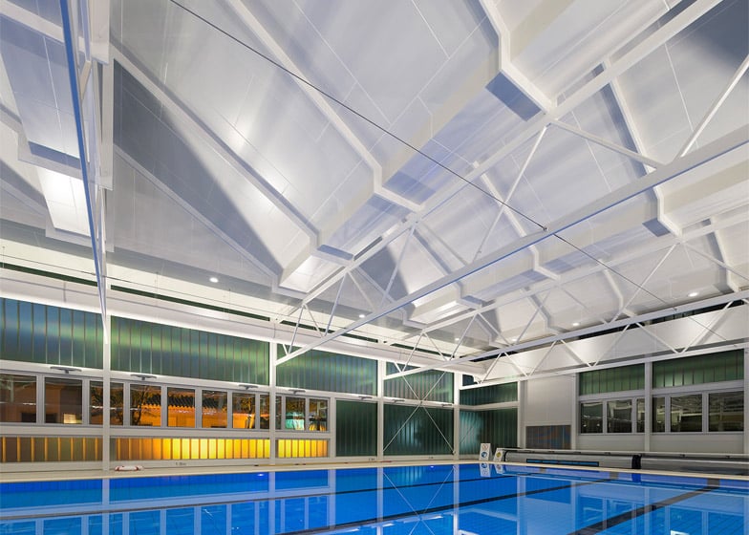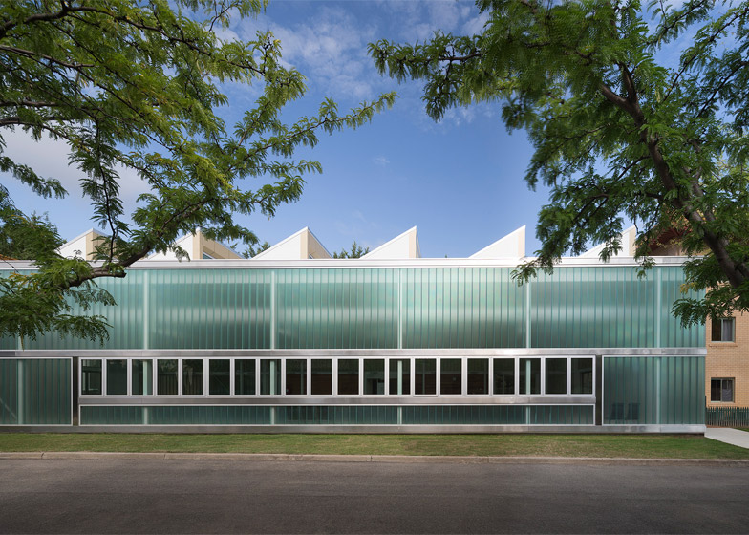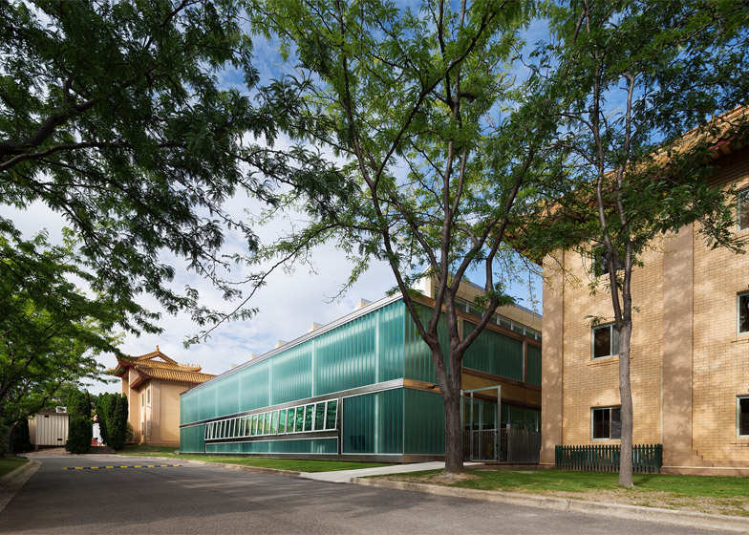Canberra firm Townsend + Associates Architects has created a building with translucent glass walls to contain an existing outdoor swimming pool at China's embassy in the Australian capital (+ slideshow).
The Embassy of the People's Republic of China in Australia is located in the suburb of Yarralumla and comprises the ambassador's residence, an office building, staff quarters and a garage, surrounded by gardens including the swimming pool. All of the buildings are designed in a traditional Chinese style and were completed in 1990.
Townsend + Associates Architects was asked to create an enclosure to contain the 25 metre by 10 metre pool so it can be used for swimming throughout the year.
The PRC Pool Enclosure's contemporary expression deliberately contrasts with the historic styling of the existing structures but incorporates subtle references in its form and colours. The hue of the glass, for example, recalls the peacock-blue surfaces of the glazed tiles used to cover a corridor and pavilions around the site.
"The building's apparent simplicity belies its technical complexity," the architects said in a statement. "Housed within a tightly constrained site, the new building is unmistakably a modern insertion into the traditionally themed architecture of the site."
The architects aimed to retain the brightness of the former outdoor pool by designing "a building that allows its users to bathe in light as well as water". To achieve this, they covered the pool with a highly insulated, double-glazed box that allows light to enter in the winter and keeps out the harsh sun in summer.
"It's all about the light and creating an energy-efficient example of a building type that is notoriously energy hungry," explained architect Bruce Townsend. "[The aim was] to have an indoor swimming pool for embassy families to bathe in light as they count out the laps or just splash about."
A steel structure that supports the high-performance glass is left exposed to demonstrate the engineering of the structure. Suspended trusses and cross-braced columns are reflected in the surface of the pool.
North-facing windows incorporated into the saw-toothed roof ensure plenty of direct sunlight reaches the interior during the winter months. These windows can be opened to provide natural ventilation if required, while further windows and doors incorporated into the glazed facades also facilitate air flow.
Existing changing rooms and saunas are now connected to the poolside area, and an ozone water treatment system that reduces the amount of chlorine used to keep the water clean has been introduced.
Timber boards cladding the wall that contains the entrance to the changing areas provides a natural detail that contrasts with the otherwise minimal material palette.
Lighting inside the building causes it to glow from within at night, highlighting the structure and the vertical arrangement of the glass panels.
At other embassies around the world, EXH Design completed an extension to the visa savilion of the Swiss Embassy in Beijing, and Buerger Katsota Architects added folding steel shutters and bullet-proof glass to a new reception for the Belgian Embassy in Athens.
Photography by John Gollings.
Project credits:
Architect: Townsend + Associates Architects Pty Ltd
Design architect: Bruce Townsend
Project team: Alessandro Rossi, Patrick Roberts & Sarah Patterson
Structural and hydraulic engineer: Northrop Engineers
Electrical and mechanical engineer: Rudds Consulting Engineers
Certifier: BCA Certifiers
Building contractor: Manteena Pty Ltd

