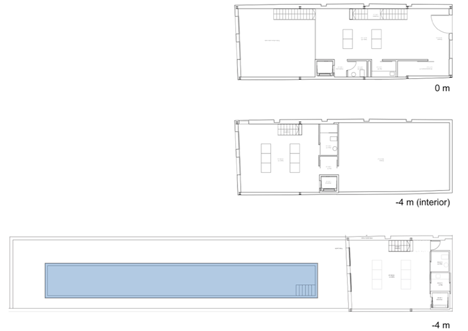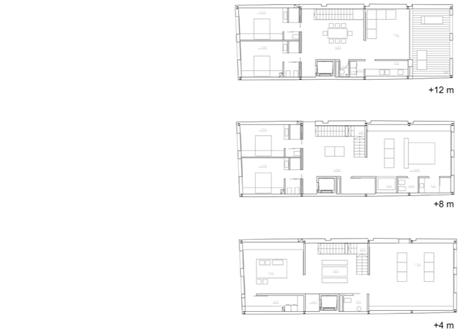Borja Garcia Architects adds a minimal residence to a former textiles factory
A concrete staircase with no balustrade ascends through this minimal house in the Valencia region of Spain, which was added to a converted factory containing the headquarters of an outdoor furniture company (+ slideshow).
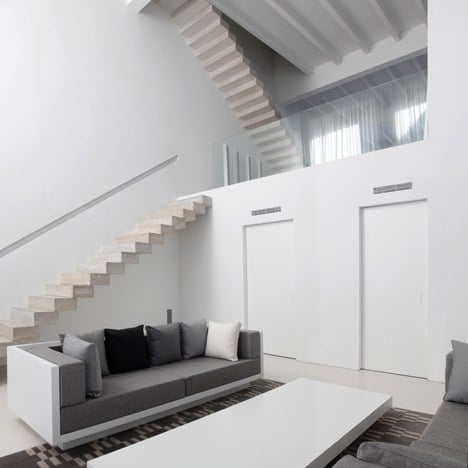
The house was designed by local firm Borja Garcia Architects as a home for José Gandía-Blasco, the director of the eponymous Spanish furniture brand. It is situated within a vast complex that was built during the 1940s in the municipality of Ontinyent to house the production facilities of the company, which previously manufactured blankets.
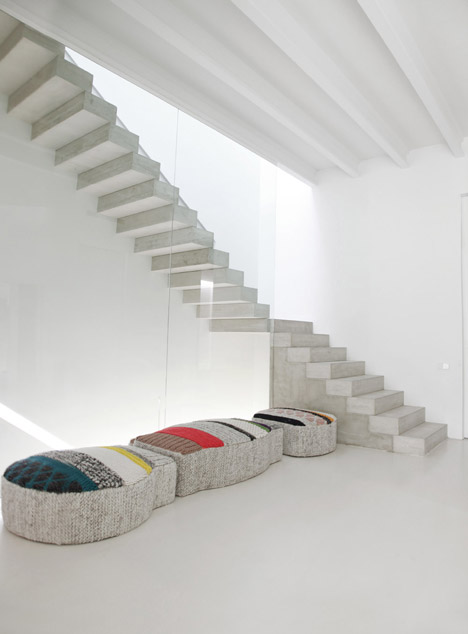
The factory complex has been renovated to accommodate Gandia Blasco's offices and administration spaces, with the residence added at the building's eastern extent.
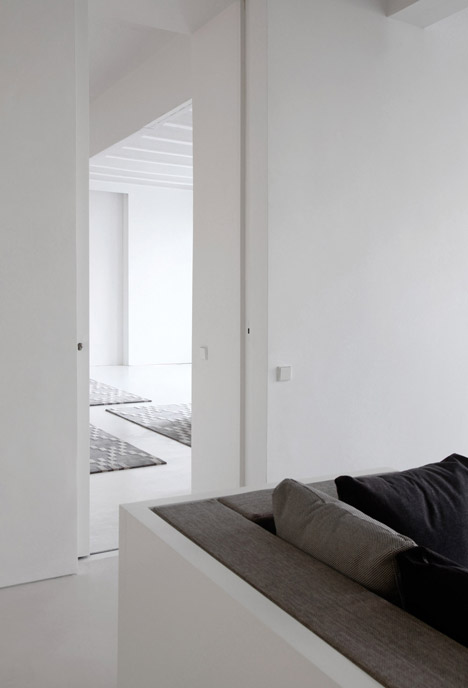
"Work and life are one thing for [Gandía-Blasco] and living at the factory was a decision from the beginning," Borja Garcia told Dezeen. "The project was executed with the same construction systems and materials as the original building and aimed to complete it."
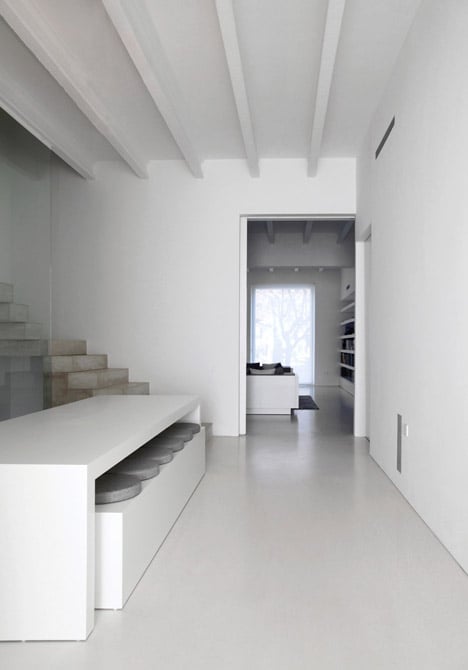
Measuring 22 metres long by seven metres wide, the house comprises several bedrooms and other amenities distributed across five floors.
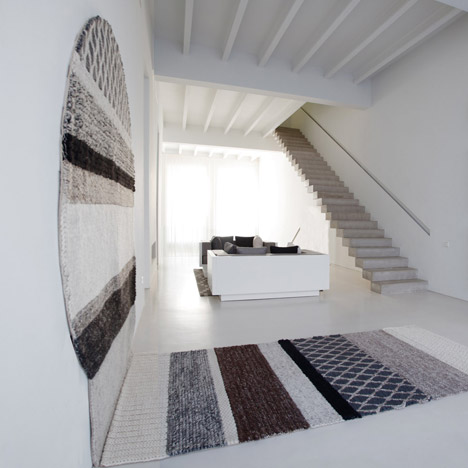
All of the services including bathrooms, a laundry and a lift are accommodated in a two-metre-wide band that appears on each storey and ensures that the remaining floor area is free for the primary living functions.
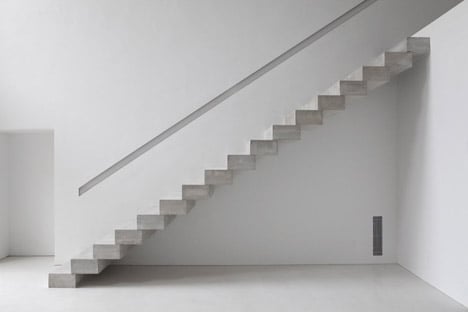
The staircase is situated at the centre of the house, with rooms arranged on either side. Its simplicity and lack of visible support on one side gives it a sculptural presence that unites the various spaces.

A similar cast-concrete stair was installed by Warm Architects at a home in Cancún, Mexico.
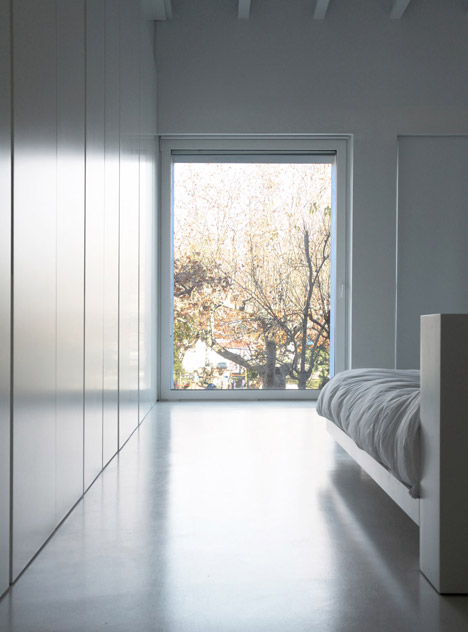
"The staircase is the core of the project," Garcia said. "It is a sculpture in the heart of the house and it was very important to have its presence all through the house."
As well as providing a home for Gandía-Blasco, the property is used as a showroom for the company's products. A monochrome colour palette and materials applied in their raw state evoke the brand's minimal design language.
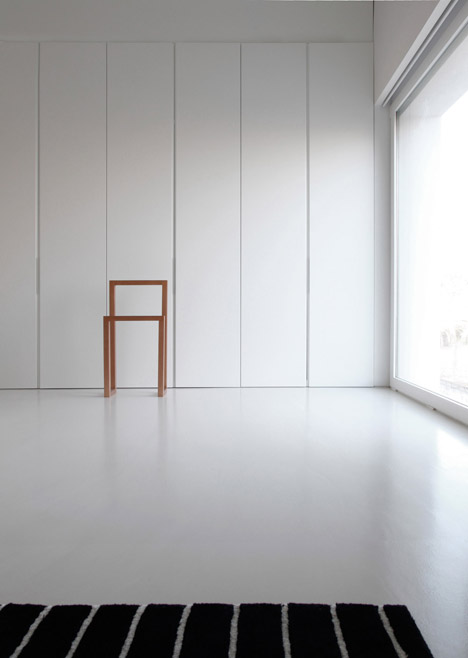
"The DNA of Gandia Blasco is to bring the Mediterranean spirit to the world, using a white and minimal aesthetic as a strong tool to communicate this," said Garcia. "A fresh, light and easy atmosphere was looked for from the beginning of the project."
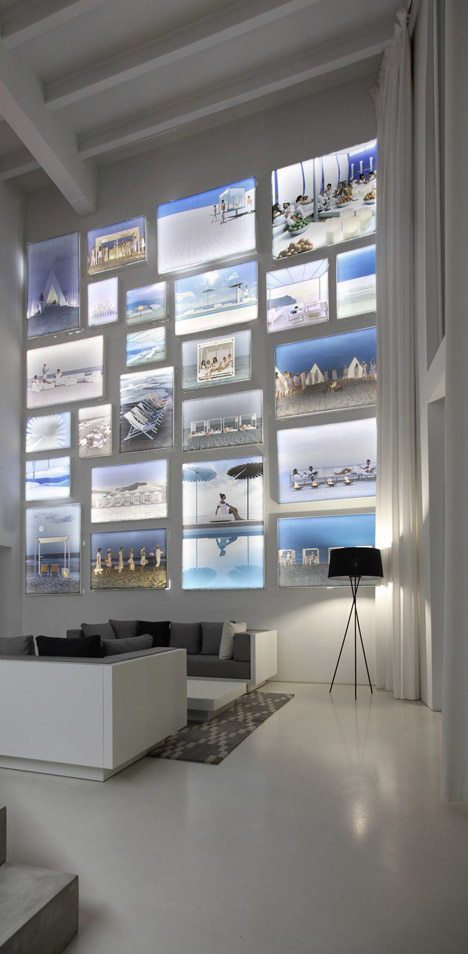
The ground floor and basement house a series of lounge areas used for company meetings and for entertaining visitors. A wall in the double-height space that extends from the ground floor to the basement level features an array of images taken from the brand's archive.
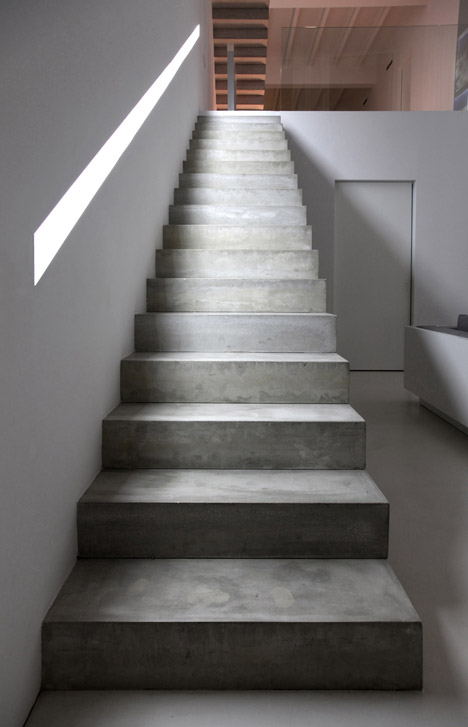
This space opens onto a courtyard containing a swimming pool made from white concrete that can be used by the company's employees.
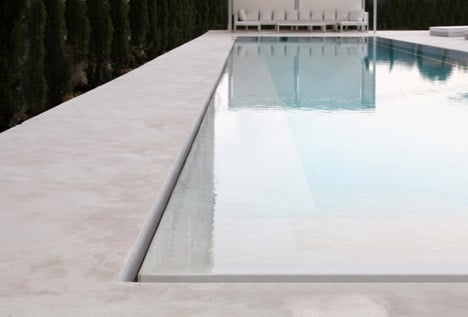
The pool's proportions reference the openings in the adjacent facade, while the steps that descend into it recall the internal concrete staircase.
