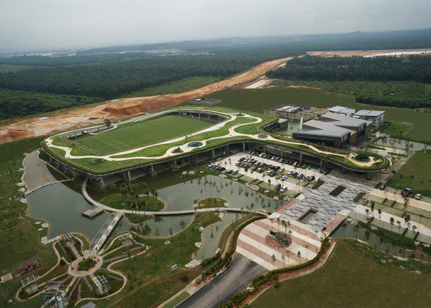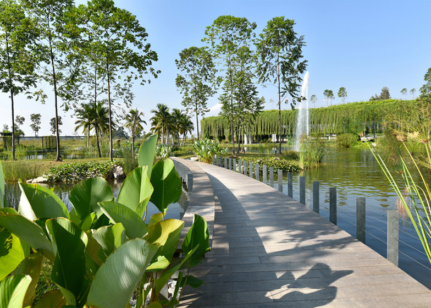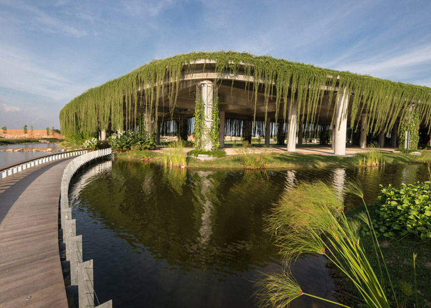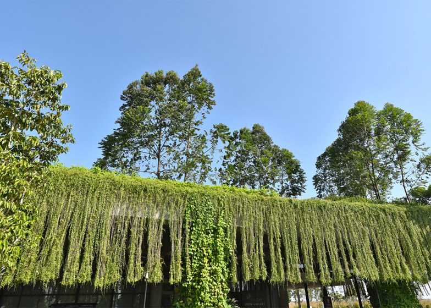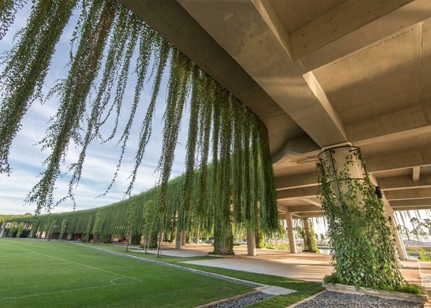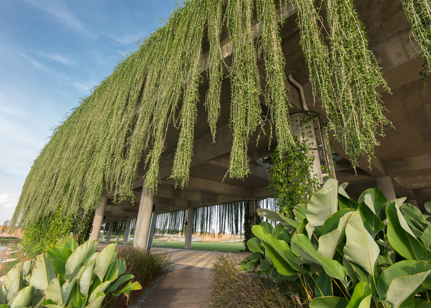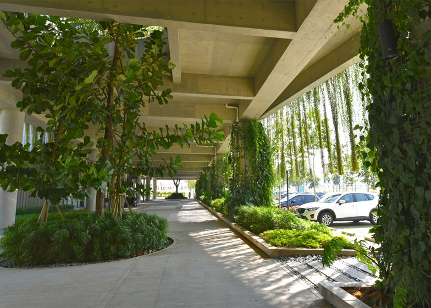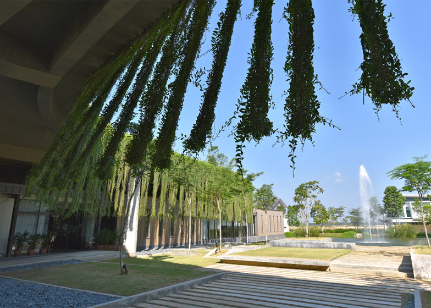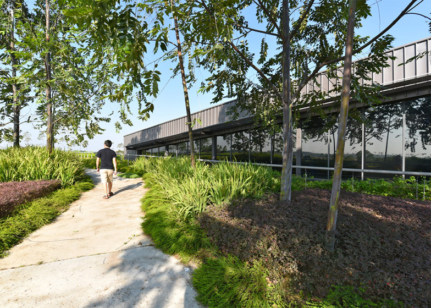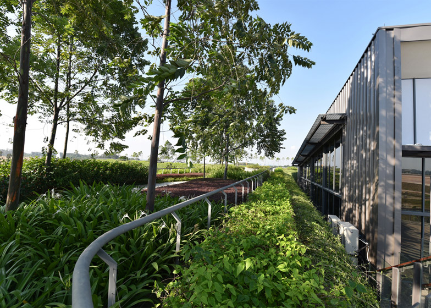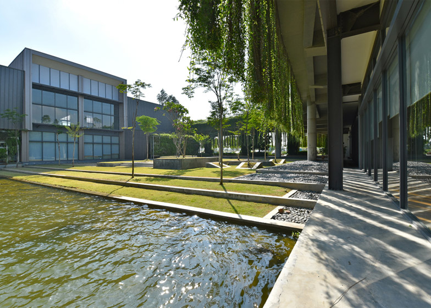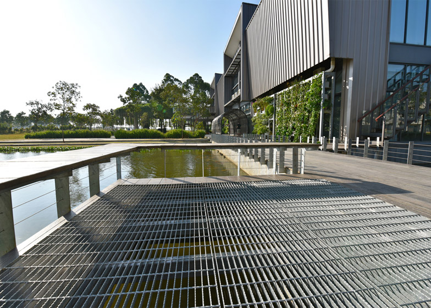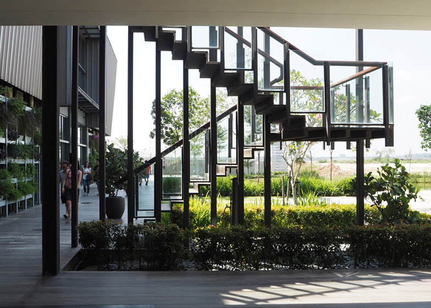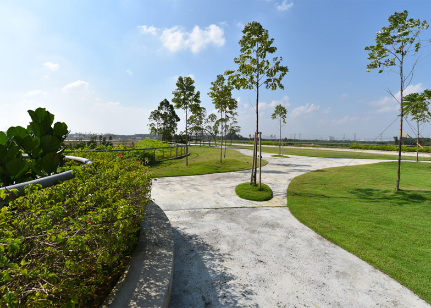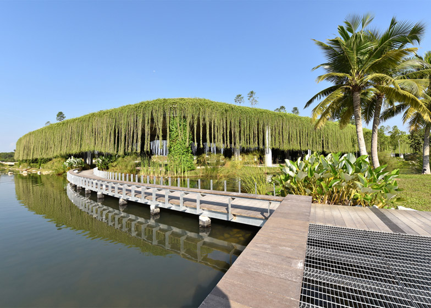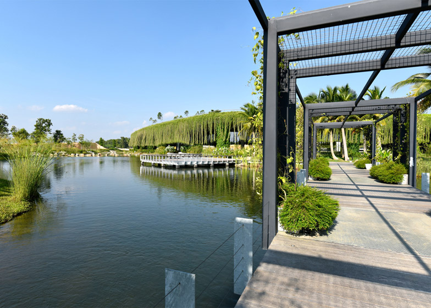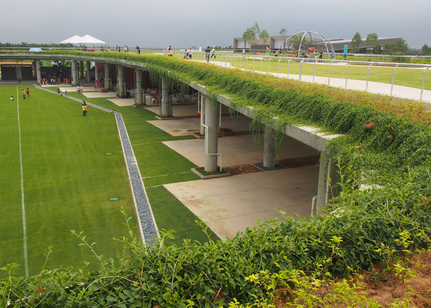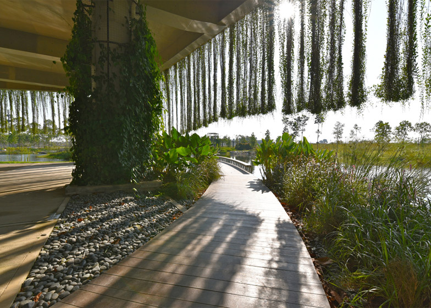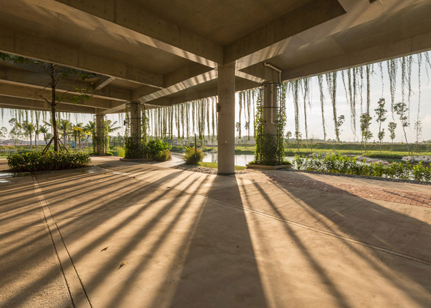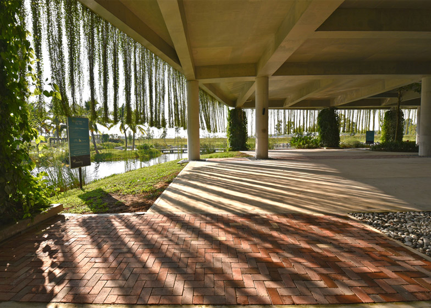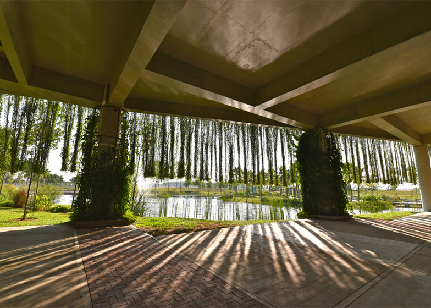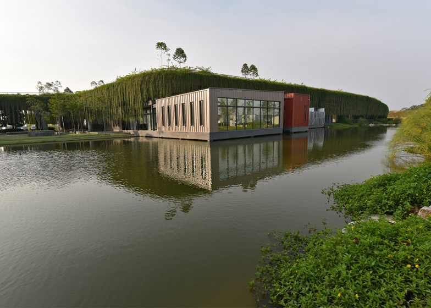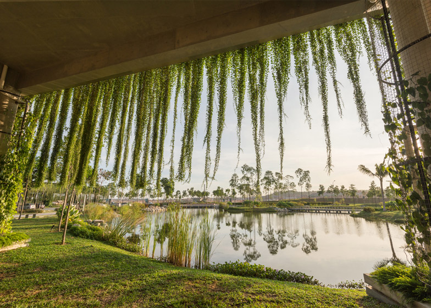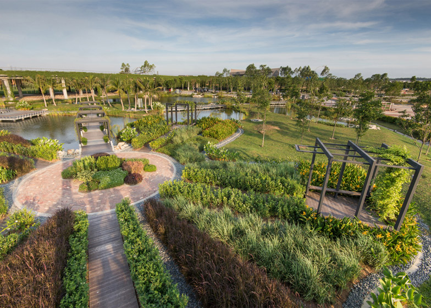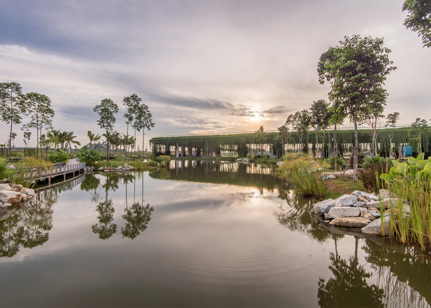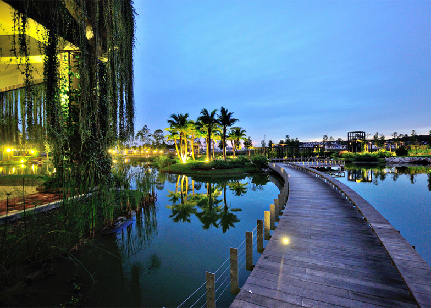Trailing plants cascade over the edge of this elevated walkway, which was designed by Garis Architects to shelter a community events space in western Malaysia (+ slideshow).
Named The Arc after its bridge-like form, the project was designed by local studio Garis Architects in a park in Selangor, a state on Malaysia's western coast.
A covered corridor beneath the canopy links a football pitch, clubhouse and carpark, which are distributed within the park's watery landscaping. The sheltered area is also used to host community festivals, food stalls and shops.
"At the most fundamental level, it provides shelter for community activities – the place for regular living amenity, social and recreational activities, communal and sports events," said the architects.
"Simultaneously, it needs to respond to the environment, particularly in addressing the sunlight, heat, humidity and rain of the tropical climate."
A curtain of fronds that sprout from planting on the green roof hangs along the edge of the covered area, providing shade from the sun.
The same technique was used by Malaysian studio WHBC Architects, who created a concrete climbing frame for tropical planting across the face of a block in Kuala Lumpur.
Metal caging built around concrete columns encourages climbing plants, and holes in the canopy allow the branches of trees to poke through the middle of rings of planting on the roof.
"The roof solution responds to the desire to keep itself and the space below cool by sustainable means: insulating with soil and greenery," explained the design team. "In doing so it effectively replaces the original greenery at ground level with an new eco-system on an elevated deck."
A pair of ramps lead from one side of the football pitch onto the green roof, which is a fraction of the size of that planned by Rafael Viñoly for a development in Silicone Valley. If approved, Viñoly's 12-hectare roof park will be the largest in the world.
The ramps enclose three sides of the pitch before projecting as a pier over water gardens and a car park at the other side of the site.
Related content: more architecture in Malaysia
Snaking pathways lead to a children's play park overlooking courtyards, the playing field and pools of water containing palm-planted islands, as well as providing a vantage point over the local township.
"The most significant achievement is perhaps in managing to convince the client, a mass-market developer and infrastructure builder, to accept the project intent and solution," said the architects, "which do not represent traditional expectations of landmark architecture but instead evolve from a community and sustainable approach to place-making."
Photography is by Steven Ngu and Andy Lim.
Project credits:
Architect: Garis Architects
Design team: Ar Tang Hsiao Seak, Ar Steven Ngu Ngie Woon
Client: Bandar Rimbayu, IJM land berhad
Builder: IJM construction

