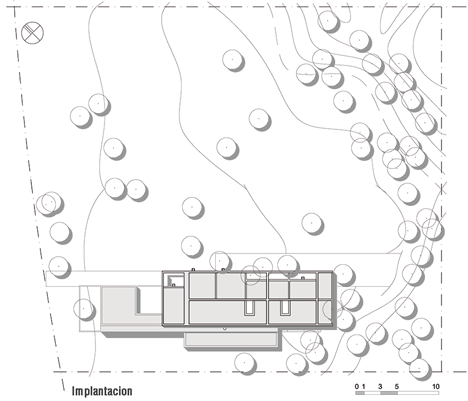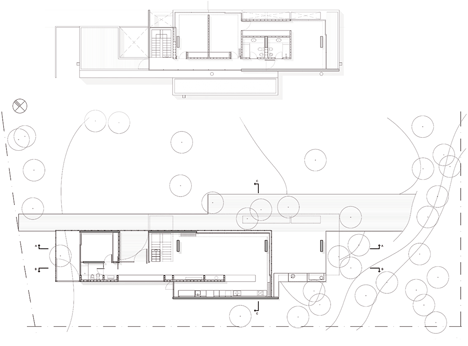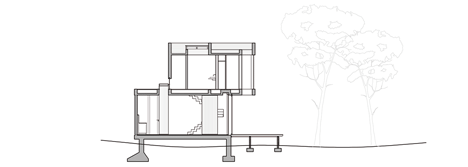ATV Arquitectos places a concrete and glass house in an Argentinian forest
This house in Pinamar, Argentina, features glazed surfaces inserted into its concrete structure and retractable wooden walls to open it out to the surrounding woodland (+ slideshow).
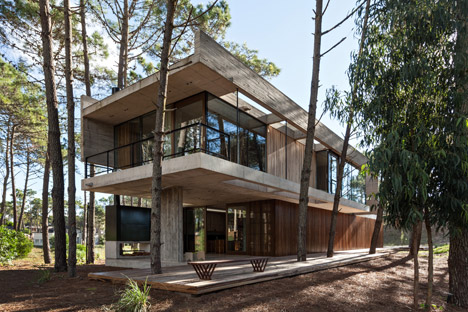
Marino House is located in a wooded area in the coastal resort town of Pinamar, approximately 400 kilometres south of Buenos Aires. It was designed by Buenos Aires studio ATV Arquitectos to take advantage of views from the woodland site, while minimising its impact on the natural environment.
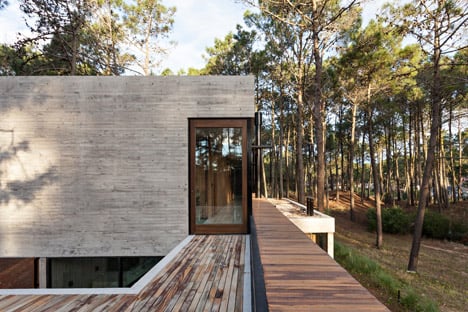
The main materials used in the building's construction were chosen to blend in with the surrounding scenery, with timber and glass inserted between the concrete floor slabs.
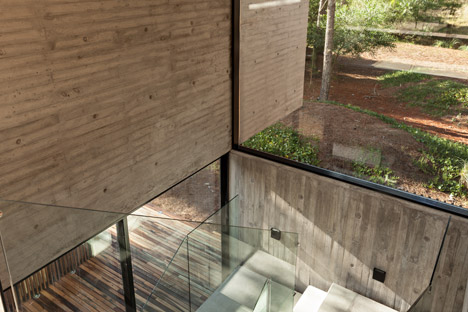
"Focusing on material-structure matters, the project looks into the concrete-wood matching, suggesting concrete as the material which defines the structure of the project," said the architects.
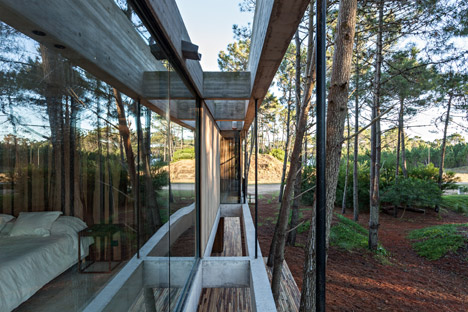
The concrete slabs are supported using beams and three large columns, enabling the facades to be more open and enhancing the sense of proximity with the forest.
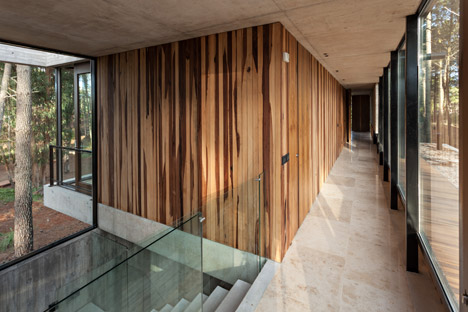
Slatted timber screens that wrap around the house's ground floor fold back so the open-plan living, kitchen and dining area can extend out onto a large terrace. A similar approach was adopted by FAM Architekti for a woodland cabin in the Czech Republic that features an entirely retractable facade.
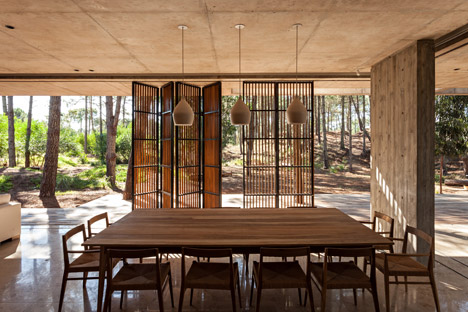
Only part of the ground floor is enclosed, with the remainder forming a covered patio housing a large grill for open-air cooking. Large stone tiles used as flooring in the main living space and the patio create a sense of continuity when the end wall is removed.
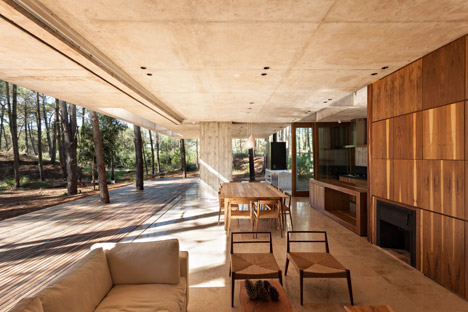
"The structure, with its dimension and texture differences, defines the space and at the same time limits and maximises the open plan," added the project team.
"This gives rise to the phenomenon of a space completely ethereal in terms of limits; given that the whole joinery can be opened completely, thus building a continuous semi-covered area. The forest is the house's limit."
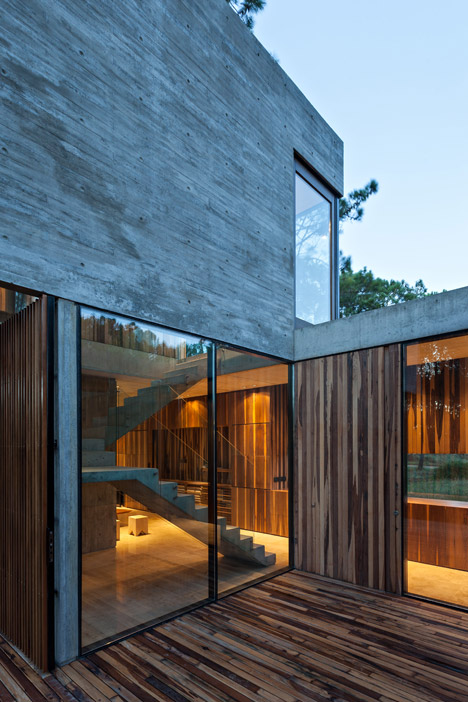
The timber-decked terrace that borders the house on one side is interrupted by openings through which the trunks of trees emerge. A recessed patio marks the entrance and serves to separate the living areas on one side from a studio on the other.
Related content: see more projects in Argentina
A concrete staircase next to the entrance ascends to the first floor, where a corridor lined with glazing on one side provides access to the master-bedroom suite at the far end and two further bedrooms contained behind wooden walls.
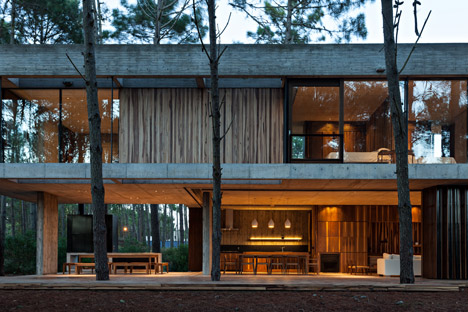
Large windows positioned around the staircase alter the light and views experienced on the way up. A door at the top of the stairs leads to a decked roof terrace above the studio that overlooks the forest.
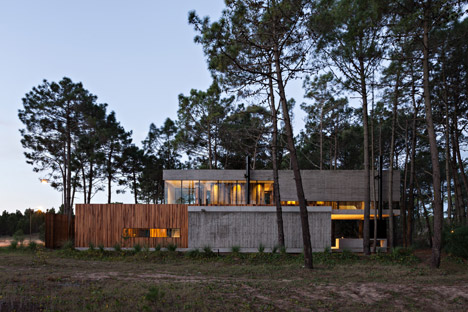
The main bedroom features full-height windows that wrap around one corner and incorporate sliding doors leading onto a private balcony.
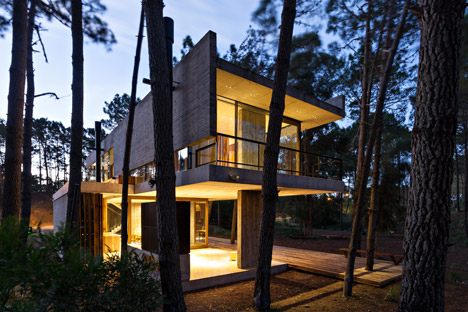
Timber is used throughout the interior to form partitions and fitted cabinetry. The wood complements the textured concrete surfaces, which retain the grain of the boards used during the casting process.
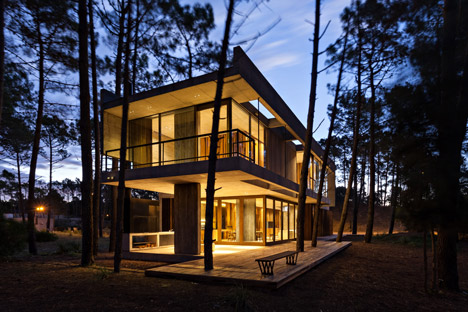
Photography is by Albano García.
Project credits:
Project team: Arch. Karina Pafundi, Arch. Damián Parodi.
Manager: Arch. Vanesa Lijdens.
Construction Management: Arch. Vanesa Lijdens.
Coworkers: Arch. Soledad Melillo.
Structural Advisor: Eng. Ángel Santos.
Environment Advisor: Estudio Bulla.
