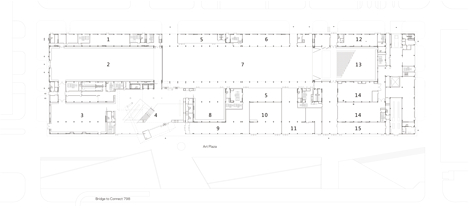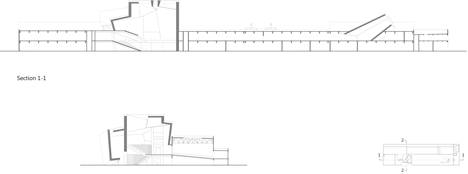Studio Pei-Zhu converts a Beijing factory into Minsheng Contemporary Art Museum
An angular extension covered in a shiny skin of metal panels marks the entrance to this museum for contemporary art in Beijing, which is housed in a former factory converted by local architecture firm Studio Pei-Zhu (+ slideshow).
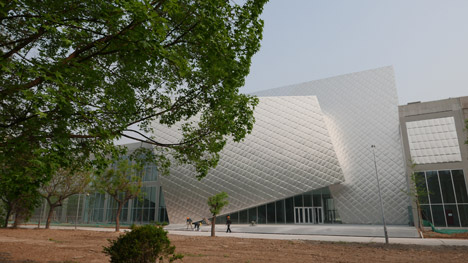
Minsheng Contemporary Art Museum occupies a building with a total floor area of roughly 35,000 square metres that was originally constructed in the 1980s.
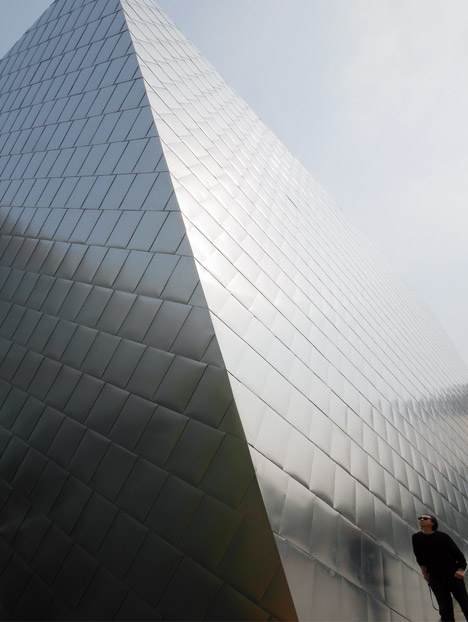
Studio Pei-Zhu oversaw the former factory's transformation into a series of diverse and flexible exhibition spaces that retain the industrial character of the original structure. The building is located in the 798 district of Beijing, which has been transformed from a industrial area to an arts quarter populated by many galleries, studios and event spaces, including a former printing factory turned into a theatre.
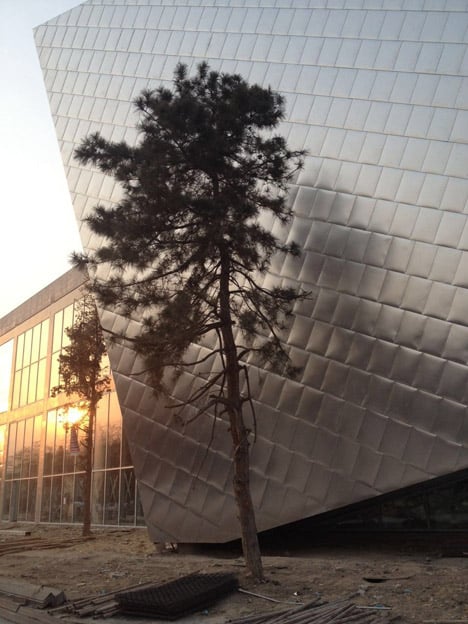
"The Panasonic factory in the 798 area is devastated and ruined, but its rough, plain and real industrial building features happen to coincide with the attitude of contemporary art," said the architects.
"The concept of Minsheng Contemporary Art Museum derives from the above – it respects the simplicity and reality of industrial buildings, aiming at the future of contemporary art space, challenging the high-sounding traditional art museum."
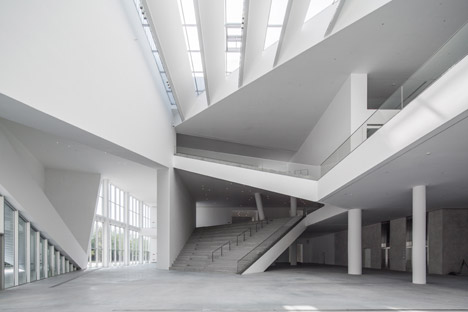
The most striking addition to the building's facade is a cluster of intersecting geometric volumes that surround the entrance to the dramatic multi-storey lobby.
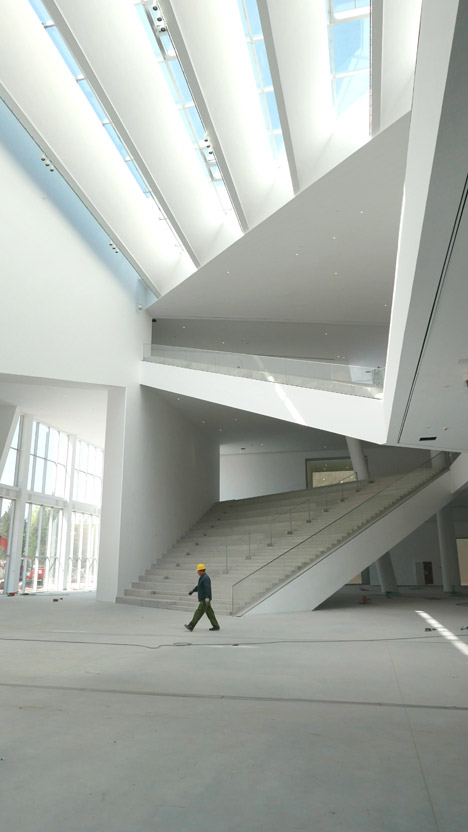
The architects chose an aluminium alloy board as cladding for the juxtaposed planar surfaces following a site visit – where they saw it being applied to an HVAC pipeline. The gently reflective metal is intended to complement the raw industrial quality of the existing concrete structure.
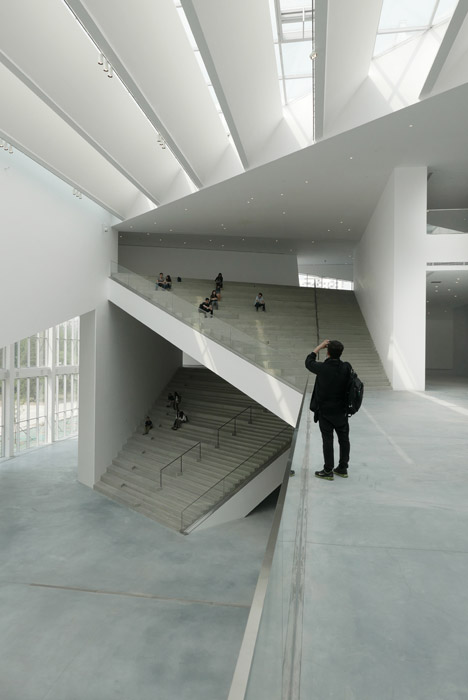
"The material presented a feeling like silk under the sunshine, which was surprising and unexpected," the architects recalled. "Also, the diffuse reflection can make the architecture more light and merge with its environment."
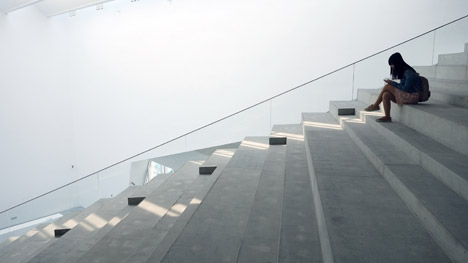
The lobby is the museum's main circulation hub and provides access to three galleries of varying dimensions, as well as to a book shop and a courtyard that extends along the rear of the building.
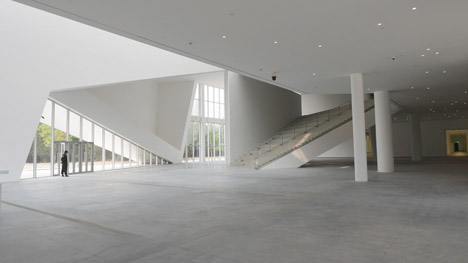
The angular aesthetic applied to the exterior surfaces continues inside the entrance space, where walls incorporating sloping openings intersect with slanted ceilings.
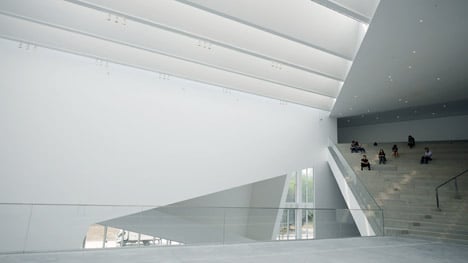
A glazed roof section above the lobby allows daylight to filter inside through angled louvres. A concrete staircase that ascends to the first floor incorporates stepped seating along one side so the space can be used to host talks or events.
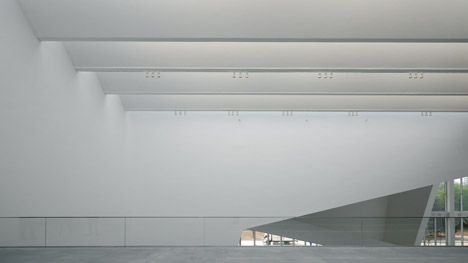
Other amenities accommodated on the ground floor include an auditorium space, artist's studio, cafeteria, restaurant, art storage and a film shop, most of which are accessed from a corridor that flanks the courtyard.
Related content: see more stories about museums
In addition to the courtyard, a sculpture park in front of the museum and a rooftop exhibition space provide additional opportunities for displaying artworks in different contexts.
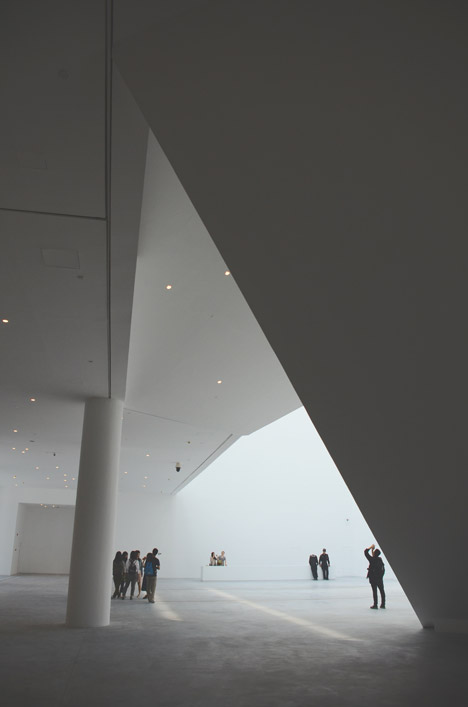
The first floor houses conference rooms, offices, a library and further galleries. The overall aim of the project was to utilise the building's scale to offer a diverse range of exhibition and cultural spaces that encourage visitors to explore the collection in different ways.
"The most meaningful moment of art work is the interaction and participation of the public, rather than the moment of its completion," the project team added. "Spaces that are flexible, useful or even useless can become the motivation of creativity for artists, of specific site and environment, therefore integrating art works, public and art museum as a whole."
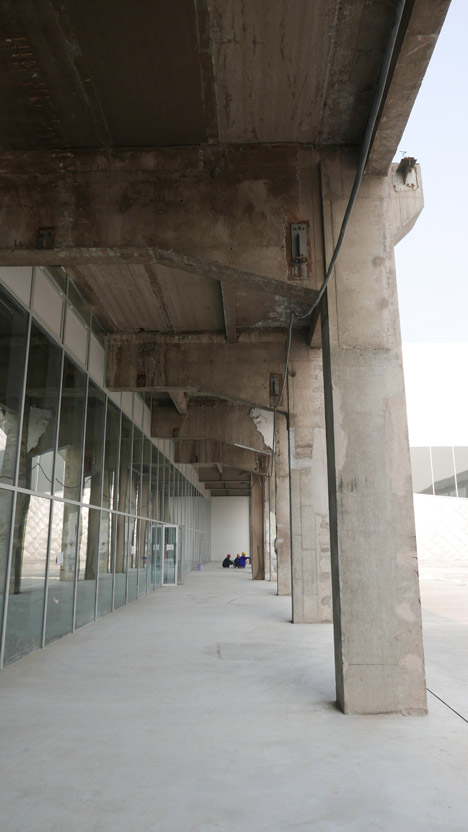
China is enjoying a boom in new cultural institutions. Herzog & de Meuron is designing the M+ museum of visual culture in Hong Kong, while Ole Scheeren is behind a combined auction house and museum close to Beijing's Forbidden City.
Japanese architect Fumihikio Maki is working on an outpost for the V&A in Shenzhen, and Beijing firm WAA recently completed work on an art museum near Yinchuan with a ribbon-like facade.
