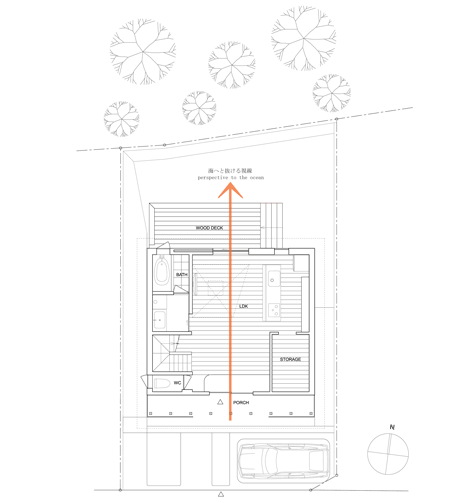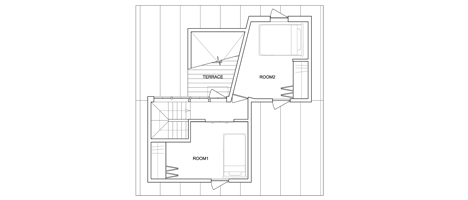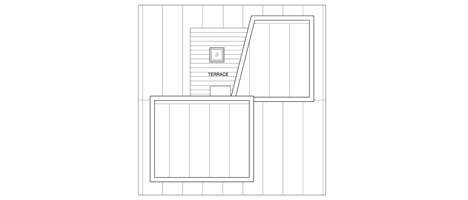House on Awaji Island has a timber porch with a house-shaped entrance
The entrance to this white house by Osaka architecture studio IZUE is contained within a hole in the slatted wooden porch that frames a view through to the sea (+ slideshow).
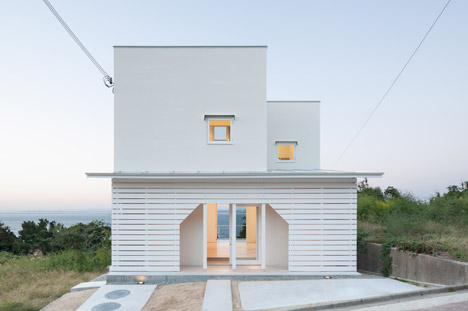
The property designed by IZUE is located on Japan's Awaji Island, located in the Seto Inland Sea between the islands of Honshū and Shikoku, a short distance from Osaka.
It is occupies a site on the northwest edge of the island, from where the owner travels to Osaka to work during the week and returns to relax with his family at weekends.
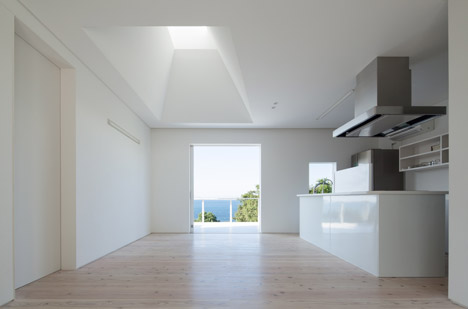
The house perches on top of a hill in a rural setting with a cliff in front falling away to the sea and the Shionaru mountains behind.
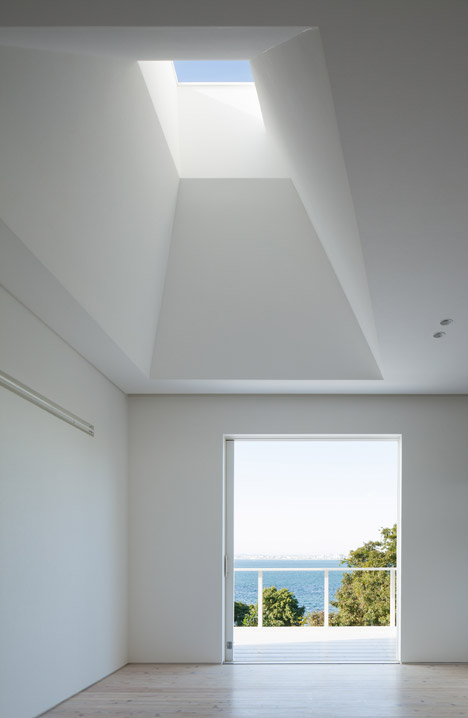
Architect Jun Izue said the project's main aim was to enhance the property's sense of proximity with the natural surroundings and to control daylight to provide different experiences within the interior.
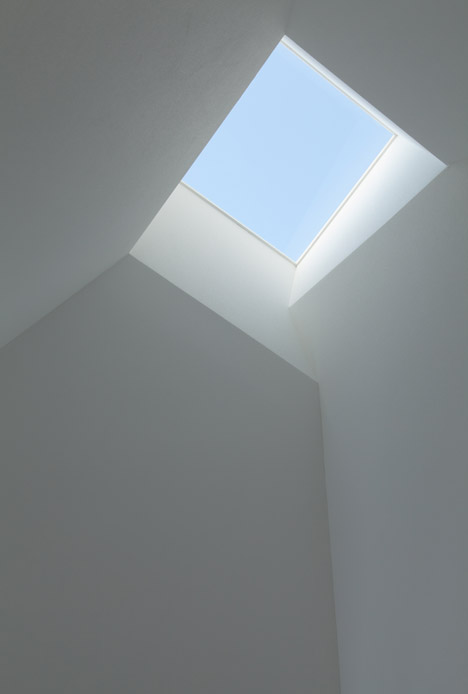
"Three types of light can be experienced inside the house," Izue told Dezeen. "The flickering light from the slits of the south porch, gentle light from the skylight and calm light from the north picture window relate intricately with each other and are changing every hour."
At the entrance to the house, a porch supported by a row of columns and enclosed in horizontal timber slats creates a shaded space that helps to reduce the amount of direct sunlight reaching the interior during summer but allows winter sun to filter through.
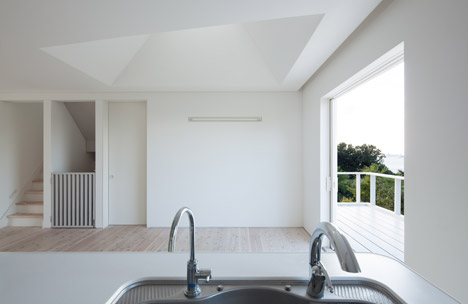
An angled opening in the slatted surface references archetypal gabled houses and breaks up the otherwise minimal geometric composition, which is accentuated at night when the porch is illuminated from within.
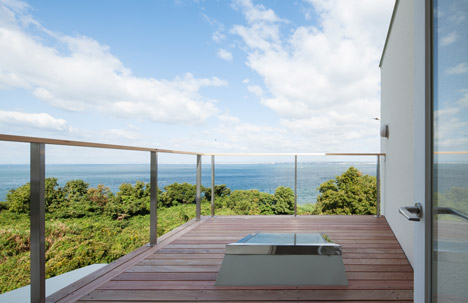
The playful aesthetic is similar to a children's centre in Seoul with a house-shaped extension projecting from one side and the interior of an office in Kyoto with doorways shaped like the building's gabled elevation.
Related content: see more houses in Japan
The cutout shape in the porch frames a view straight through to the rear of the building and the sea beyond, which can be glimpsed through glass doors that open onto a wooden deck.
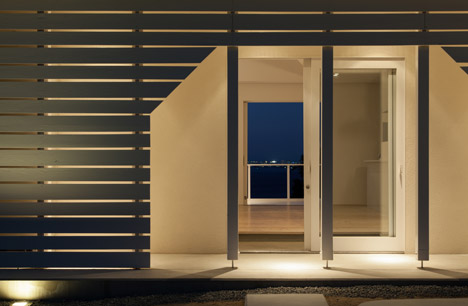
The porch opens directly onto a central living, dining and kitchen space flanked on either side by service areas including a toilet, bathroom, storage area and staircase.
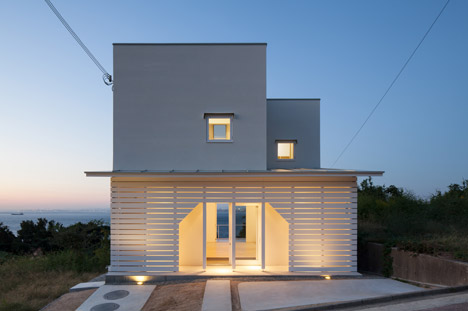
A skylight with a funnel-like form provides an additional source of natural illumination and views of the sky, as well as reflecting light from a fluorescent lamp on the wall back into the space.
The staircase ascends to a first-floor landing that provides access to two bedrooms and a decked terrace above the living area.
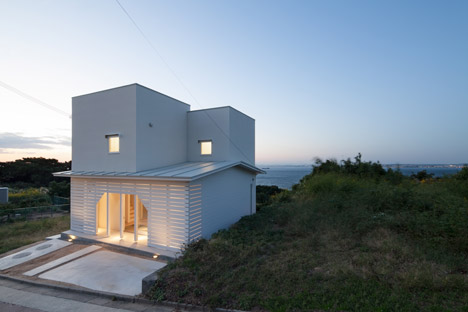
The terrace looks out over the bay and towards the port at Akashi. The skylight emerges from the decked surface to facilitate easy cleaning and maintenance.
A minimal material palette combined with carefully selected finishes and textures helps to focus attention on the shifting quality of light throughout the interior.
Photography is by Yohei Sasakura.
