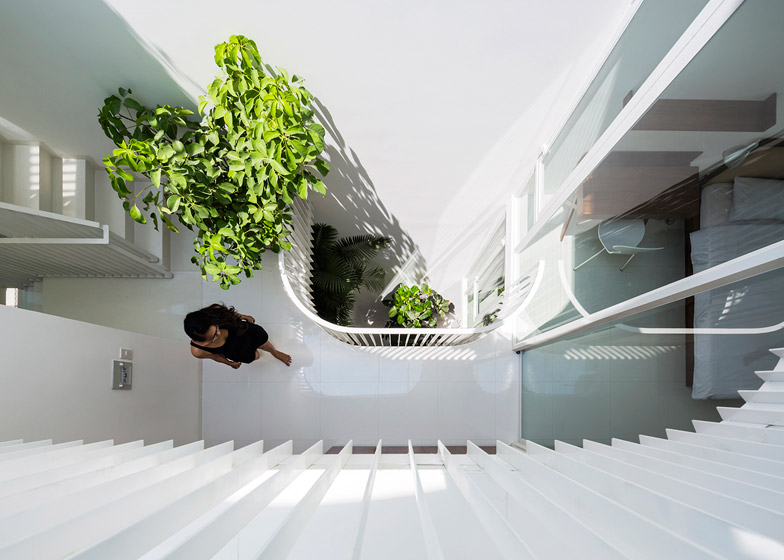Curving balconies featuring tropical planting wrap a lightwell in the core of this narrow home in Ho Chi Minh City that is just 3.5 metres wide.
Designed by local firm Kientruc O for a young family, House 304 occupies a 42-square-metre site in a residential neighbourhood of the city. Its 179-square-metre plan is distributed across four narrow floors, creating a slender building that slots between the walls of existing housing.
Skinny houses are becoming common in densely populated cities, particularly across Asia. Architects in Seoul only had three metres of width to play with when designing a Three-metre-wide house in Seoul by AIN Group accommodates three individual residents house for multiple occupants, while an example in Tokyo is squeezed into a 2.4-metre-wide gap.
With just one 3.5-metre-wide facade opening onto the street, the architects were presented with the issue of lighting land-locked rooms towards the centre and back of the site.
A D-shaped atrium was introduced into the centre of the block and gridded glazing was added to the facade, providing natural light and ventilation for the 12-metre-long building.
"The design context poses challenges to create a casual, well ventilated, and well lit space within a constrained building footage," explained the architects.
"The vertical expansion of the lightwell helps to maximise the desired spatial quality and conditions, while provoking a sense of openness and connectedness to nature as it open up to the sky."
Each of the floors steps back from the street, making room for further small plant-filled balconies along the facade. Within, the floor plan is dominated by large internal terraces around the edge of the open-air well.
Balconies, walls and doorways all feature rounded corners to match the D-shaped lightwell.
Related content: more architecture and design in Vietnam
Three bedrooms and a study sit behind curving glass walls and curtains on either side of these terraces. Potted greenery and a tree planted directly into the floor of the living room grow up through the atrium towards an elliptical opening in the residence's flat roof.
Indoor gardens are a common feature in many space-tight residences and public buildings in Southeast Asian cities. Plans were recently unveiled for a tree-covered university building in Ho Chi Minh, while elsewhere in the city a house features layers of planting sandwiched between a dozen concrete floors.
"The focal point of the house is the interplay between light and nature," said the architects. "Airy and open, it provides uninterrupted views both inside out, and outside in, but the residence still possesses a sense of private and secure when needed."
The primary living space, containing an open-plan sitting room, dining area and kitchen is located on the ground floor of the building. Dark wooden furnishings and beige upholstery contrast the glossy white floors and stark white walls.
A maid's room occupies the floor above the living room, while two family bedrooms are set on the second and third storeys, and a home office and laundry room sit on the uppermost floor.
"The house is a pure representation depicting the life of a young Vietnamese family, that is straight forward, authentic and contented," said the team.
Photography is by Oki Hiroyuki.

