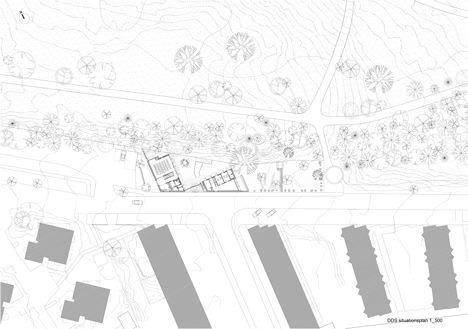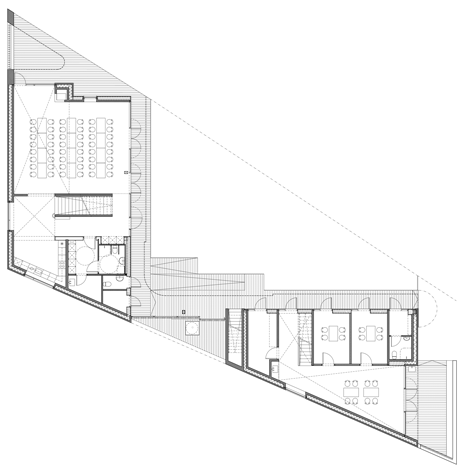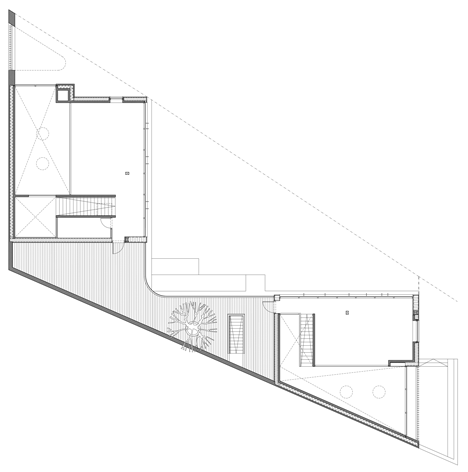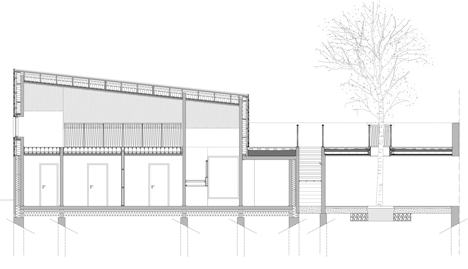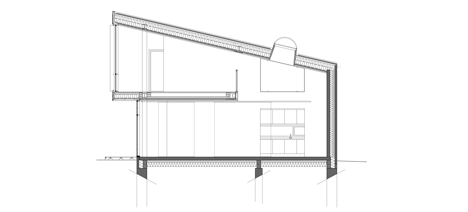Shingled community centres by Sophus Søbye Arkitekter face into Copenhagen parkland
Canadian cedar shingles and slats cover the gables of this community centre and scout hut, which sit behind a concrete wall on the edge of Copenhagen's Søndermarken park (+ slideshow).
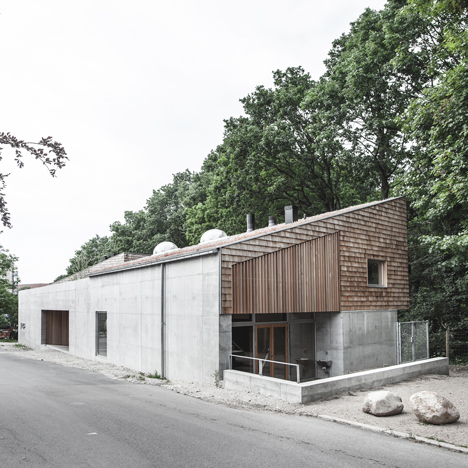
Danish firm Sophus Søbye Arkitekter designed Flerbrugerhus DDS Søndermarken in Copenhagen's Frederiksberg area to provide a parkside meeting spot for residents, joggers and the local scout group.
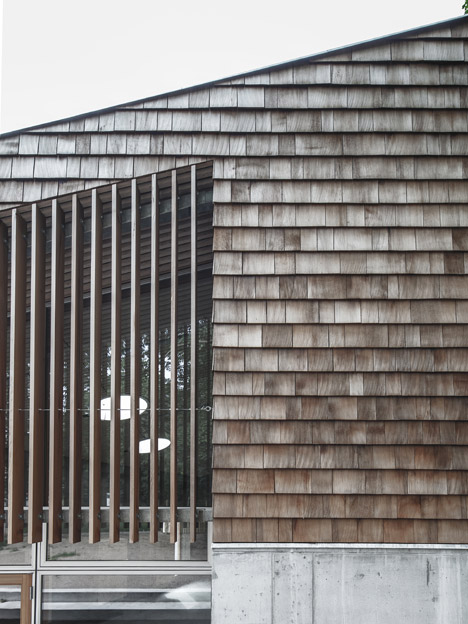
A pair of concrete buildings with mono-pitched roofs and shingle cladding provide a community space called the Village Hall and a separate scout hut. These share a courtyard in the centre of the site – a similar set-up to a pair of community centres set in the gardens of an old Flemish manse.
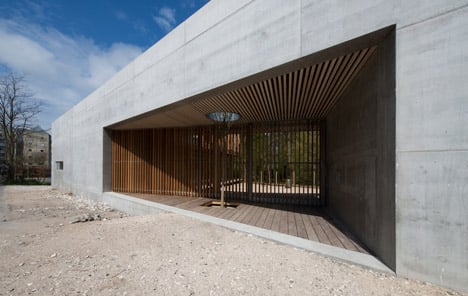
The sloping roofs of both blocks are planted with sedum that changes from season to season in tune with the foliage in the park.
The smaller of the two buildings is used by the scouts and contains group activity areas that open onto the courtyard. The outdoor area is enclosed by the pair of timber-clad buildings and a long concrete wall that connects them. It faces away from the street into the shrubbery of the adjacent park and contains a campfire at its centre.
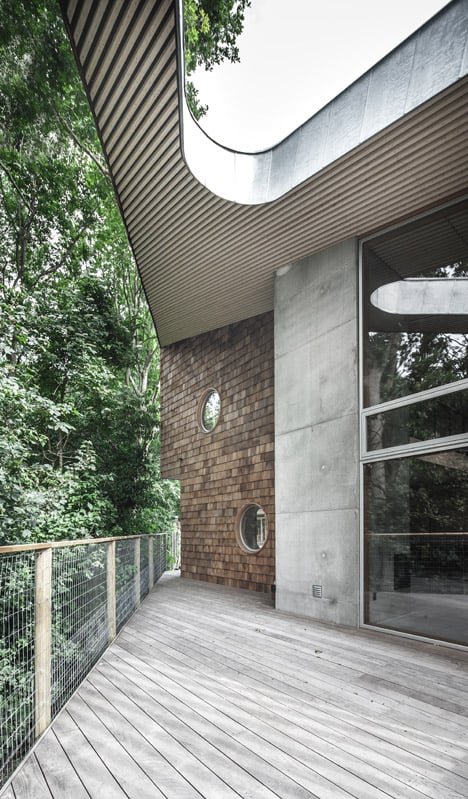
"The area's third facade is the park's trees and shrubs, which with its density gives the feel of being in the middle of a clearing in a forest," explained the architects.
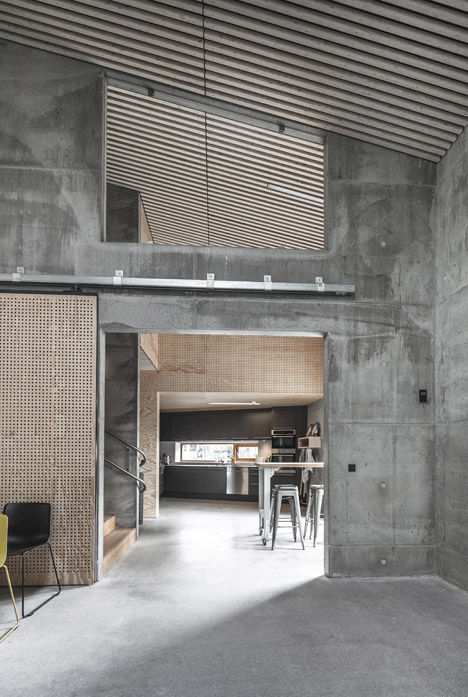
A wooden mezzanine over the workshop areas provides a makeshift bedroom for visiting scouts, and connects to a roof terrace between the two buildings.
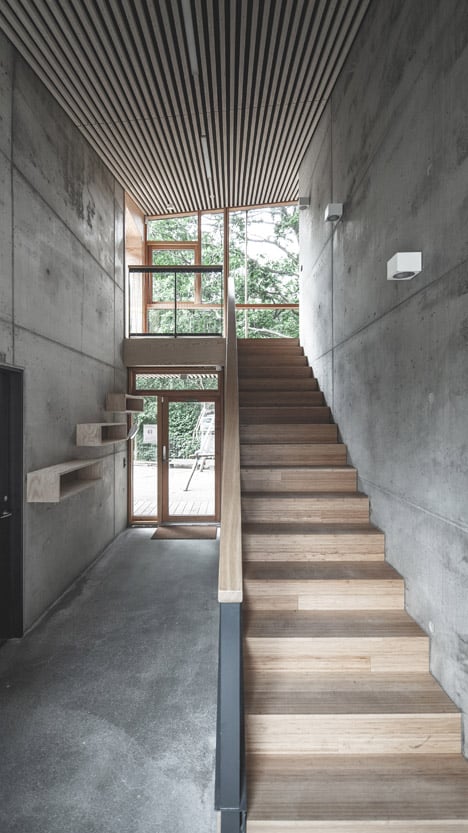
"The mezzanine level location means you inside will feel like sitting or lying in the middle of the canopy," said the architects.
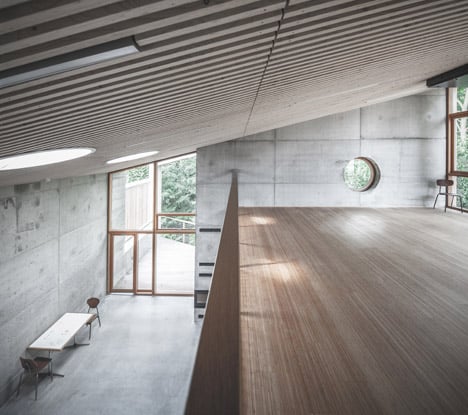
Members of the jogging clubs that use Søndermarken park also have access to the showers and toilets in the ground floor of this block.
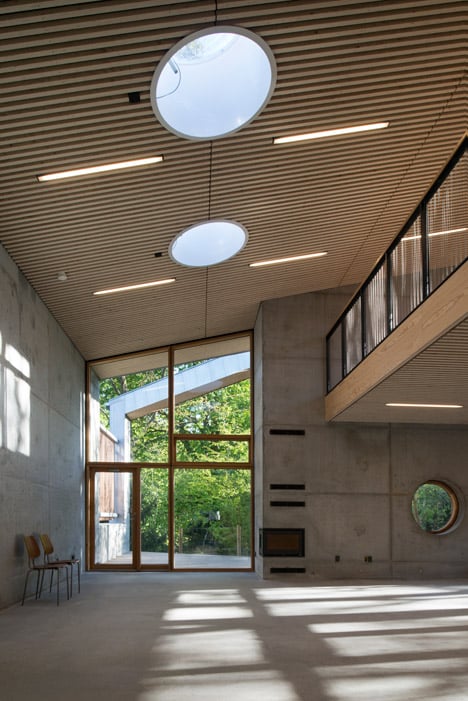
The Village Hall, set on the other side of the courtyard, features a large function room with a fireplace, kitchen and cafe.
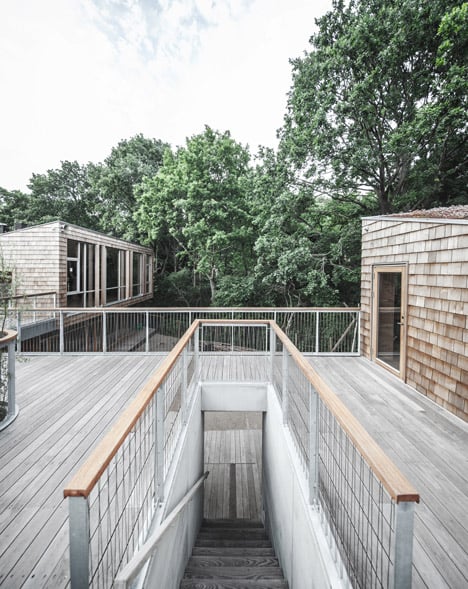
Inside, raw concrete walls and floors are paired with pine plywood panelling and bamboo stairs, while slats of timber run across the sloping ceilings.
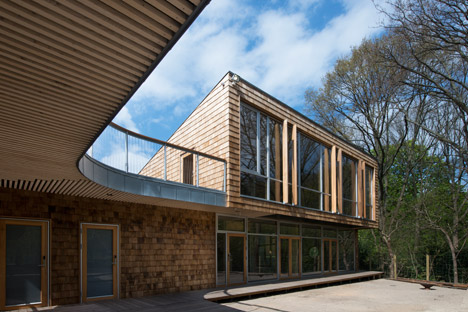
Like the scout hut, it features a mezzanine that opens onto the roof terrace and can be used to host meetings and events.
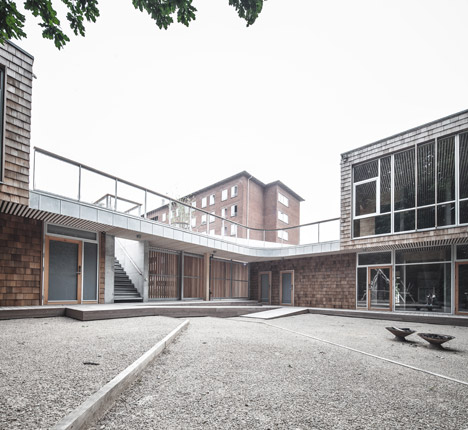
Photography is by Jens Larsen and Rasmus Hjortshøj.
Project credits:
Architects: Sophus Søbye Architects
Project team: Sophus Søbye MAA, David Vega y Rojo MAA, Martin Freeman MAA, Maria del Mar Freire Morales
Structural engineering: Rostgaard Engineering Consultants A/S
Client representative: Marianne Båastrup-Larsen, DDS Søndermarken Group
