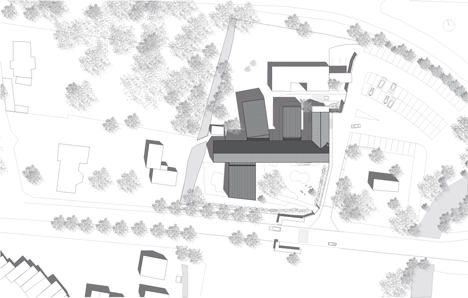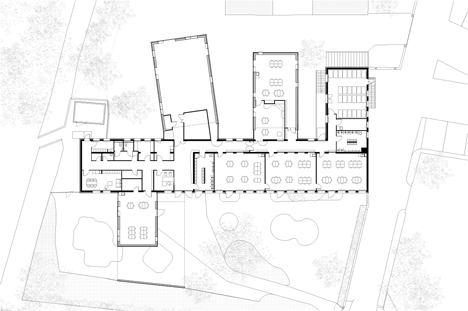Graal Architecture adds trio of corrugated metal cabins to a kindergarten in France
These three corrugated zinc and galvanised steel cabins by Graal Architecture provide a stilted reading room and sports hall for a nursery school in western Paris (+ slideshow).
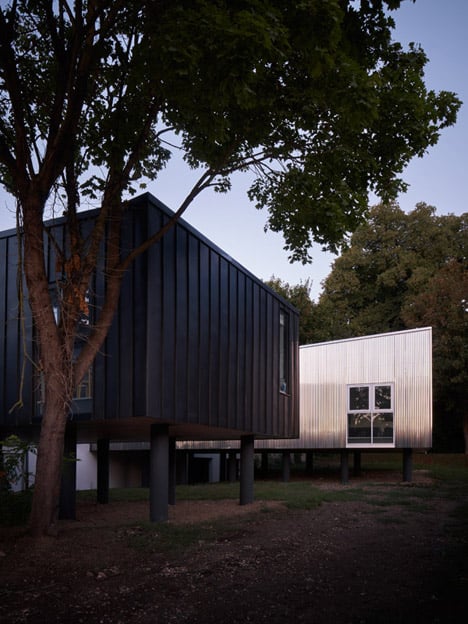
The Parisian studio added the structures to the Alliés de Chavannes nursery school in Mantes-la-Ville, a western suburb of Paris, to provide additional capacity.
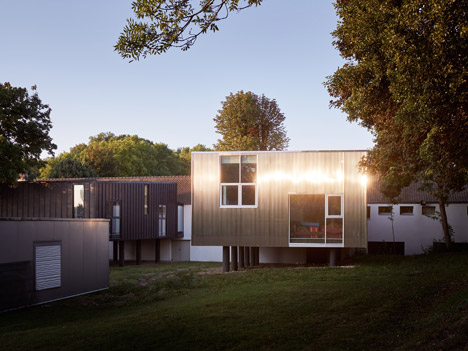
Two of the three structures are raised above the ground on steel legs and provide library and sports facilities for the nursery. The third provides an extra classroom and a playground shelter lined with sheets of shiny corrugated metal.
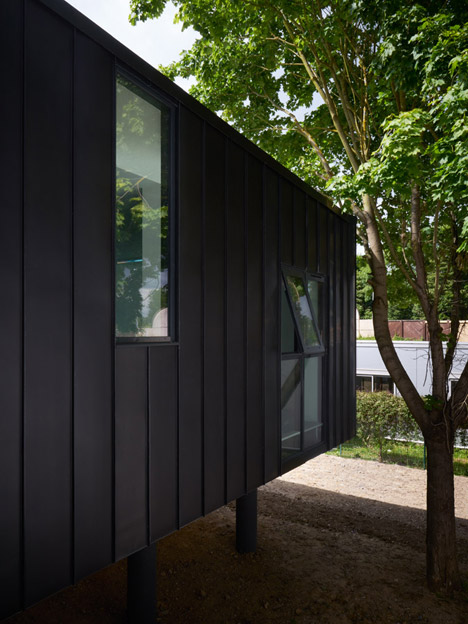
The windows of the elevated cabins look into the branches of surrounding trees to help students imagine the school as a treehouse, like the stilted writer's cabin Nozomi Nakabayashi designed in Dorset woodland.
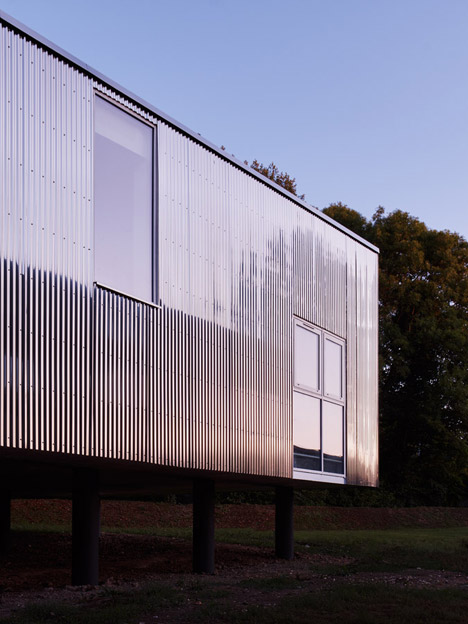
"The new volumes are organised to ensure fluidity and a programmatic organisation in harmony with the existing functioning of the school, logically inserted between the trees and providing views of the surrounding vegetation," said the architects.
"Elevated on steel stilts and with facade openings offering each space a variety of orientations, the extensions allow pupils to imagine that their school is a treehouse!"
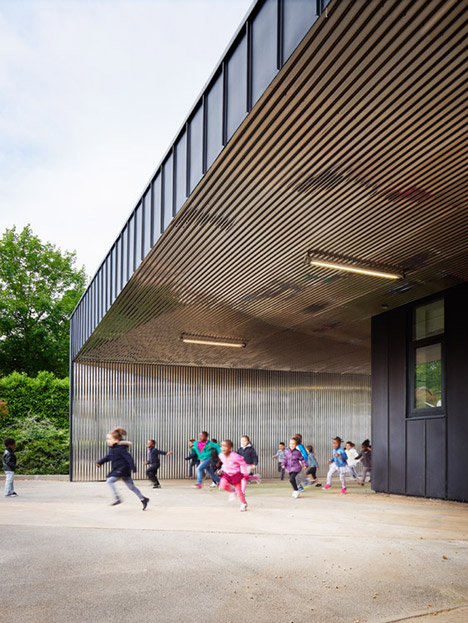
The shiny and matte metal cladding and mono-pitched roofs differentiates the extensions from the original L-shaped building, which is covered in white plasterwork and has a pitched tile roof.
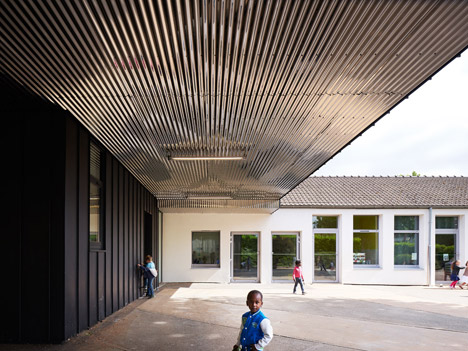
"Distinguished by two types of metal cladding – galvanised steel and anthracite zinc – the new volumes provide a visible distinction between the original building and its extension," said the team.
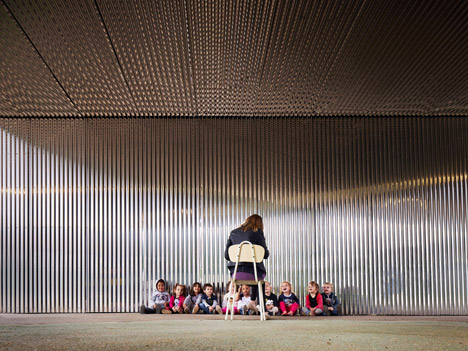
Two of the metal-clad cabins are fixed to one side of the existing structure, while the shelter is attached to the side facing the playground.
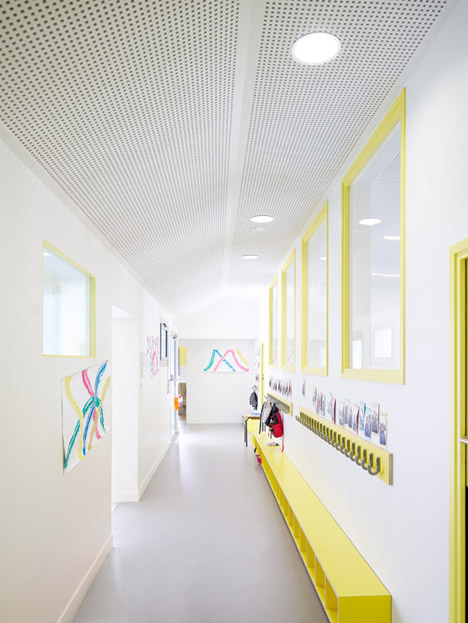
Collectively, they provide an additional 310 square metres of floor space for the existing 500-square-metre building.
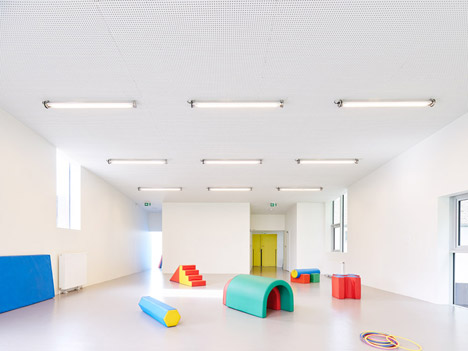
Inside, classrooms and hallways feature white walls and perforated ceilings, and blue and white flooring. The rooms are furnished with yellow cabinetry and colourful sports apparatus.
Photography is by David Foessel.
Project credits:
Architecture: Graal Architecture
Client : Ville de Mantes-la-Ville
Mechanical and electrical engineer: LBE ingénierie
Structural engineer: C&E ingénierie
