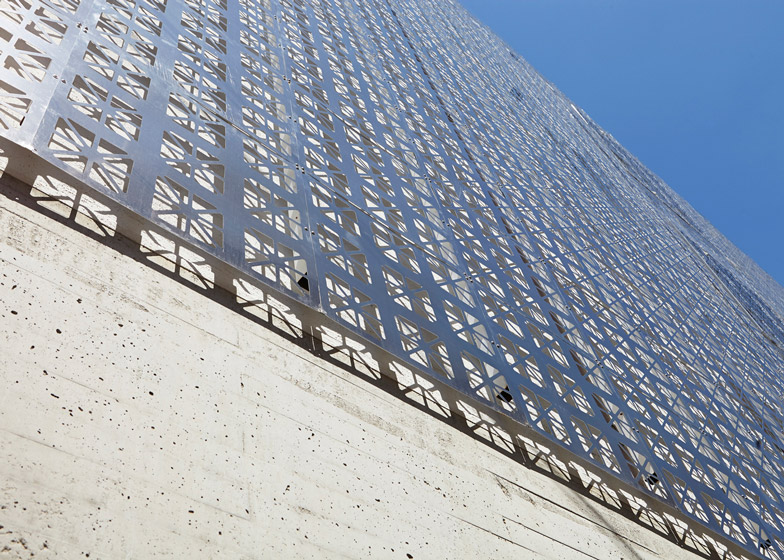A geometric pattern based on the shape of lotus flowers is punched into steel panels cladding the upper storeys of this residential and commercial building in the South Korean city of Daegu (+ slideshow).
The Lotus Haus is located next to a large road in the southwestern Suseong-gu district of the city and was designed by local studio Smart Architecture, the architects of another apartment complex in the same neighbourhood that is partly hidden by wooden louvres.
The original plan to create a parking area for the apartments that would be accessible directly from the road was stymied by a 1.3 metre rise in the ground level from the front to the back of the site, and by the positioning of the pavement in front of the building.
The solution was to introduce columns to raise the rear of the building above the ground, providing a covered parking area underneath that is accessible from a smaller side road.
A retail space occupies the area at street level, which has a total height of 4.4 metres. This part of the building's programme is identified by an exposed concrete exterior, while large glazed surfaces display the activity inside the shop.
The remainder of the building is designated for residential use and accommodates three apartments spread over the three upper storeys.
The second floor is entirely occupied by a three-bedroom residence, while a landing on the third floor provides access to a one-bedroom studio and a split-level home occupied by the building's owner.
To minimise the amount of internal space within the apartments that faces the road outside, the area at the front of the building incorporates a staircase that ascends from the parking lot to the various properties.
"The staircase extending from the first floor to the owner's house on the third floor was planned to face the northern road to protect privacy," the architects explained. "The staircase is not constructed as a spiral staircase but as a staircase to express the unique spatiality and high ceiling."
Steel cladding added to the exterior of the residential floors enhances the private feel of these spaces, while its perforated surface enables light to enter through carefully positioned windows.
The repeating motif is based on a stylised depiction of lotus flowers and creates patterns of light and shadow within the staircase and the apartments.
"Lotus Haus is named for the stainless steel perforated plate on the front side that creates a unique landscape in the centre of the city," the architects explained.
"It is hoped that the bright staircase towards the outside will brighten the town in the dark night, and the house will become bright, comfortable, well-protected, warm and not tired for a long time."
A terrace accessible from the living areas on the upper floor of the owner's apartment is also surrounded by the patterned steel, which forms a privacy screen while allowing views across the surrounding neighbourhood.
Photography is by Moon Jung Sik.
Project credits:
Architects: Smart Architecture
Project Team: Kim Gun Cheol, Lee Seung Eun

