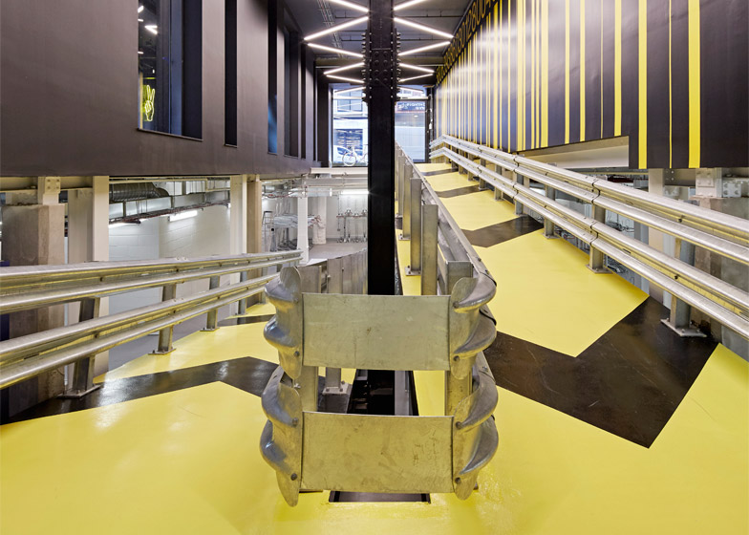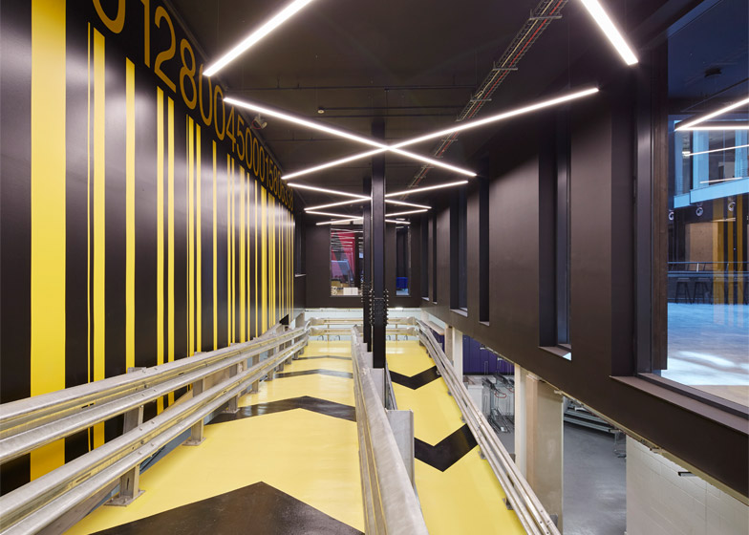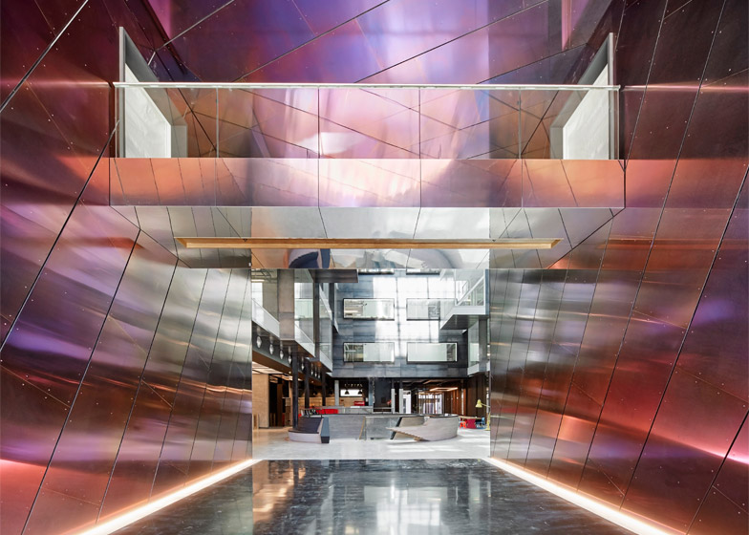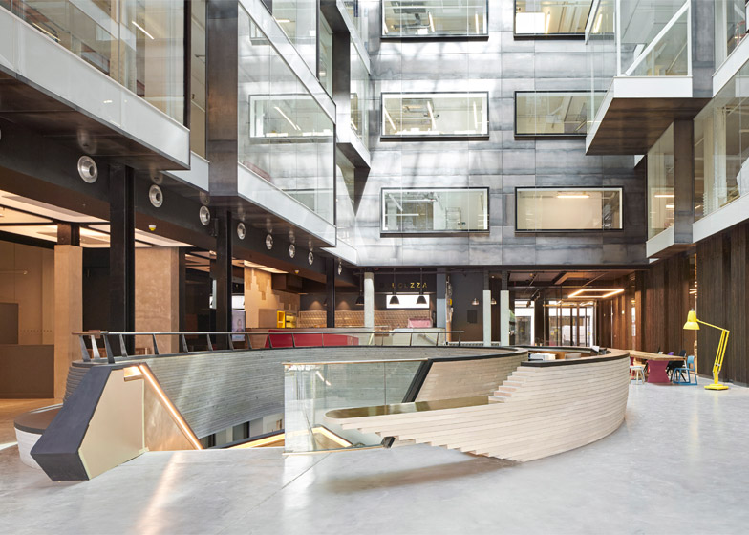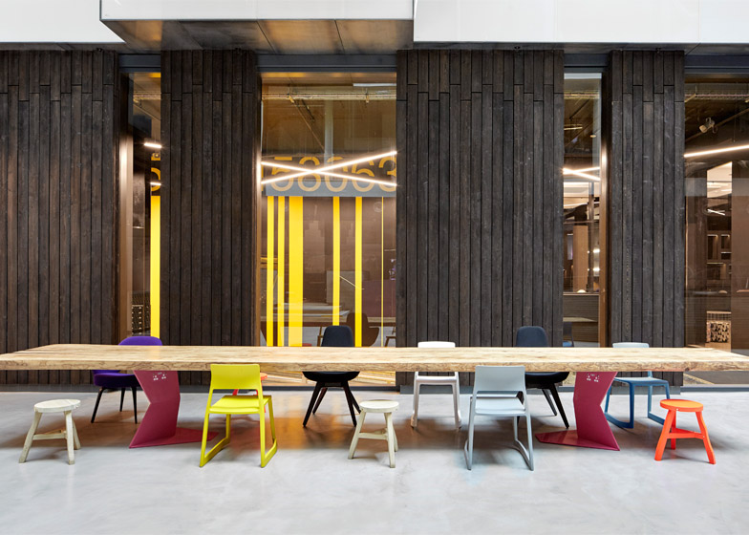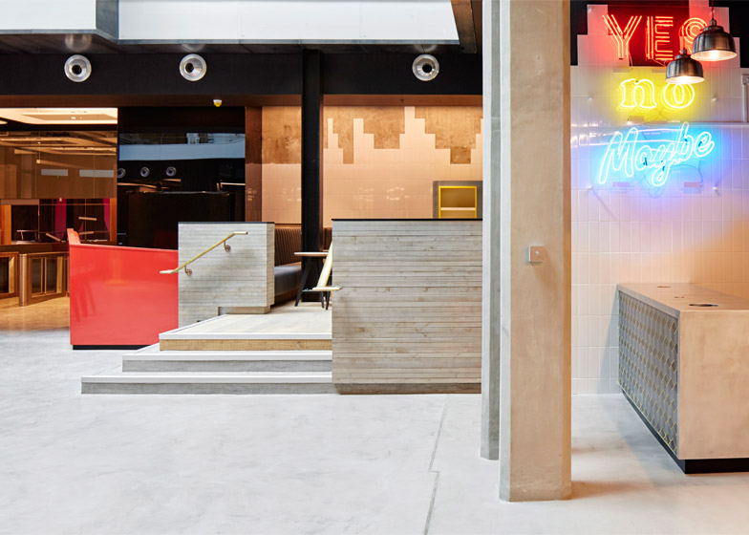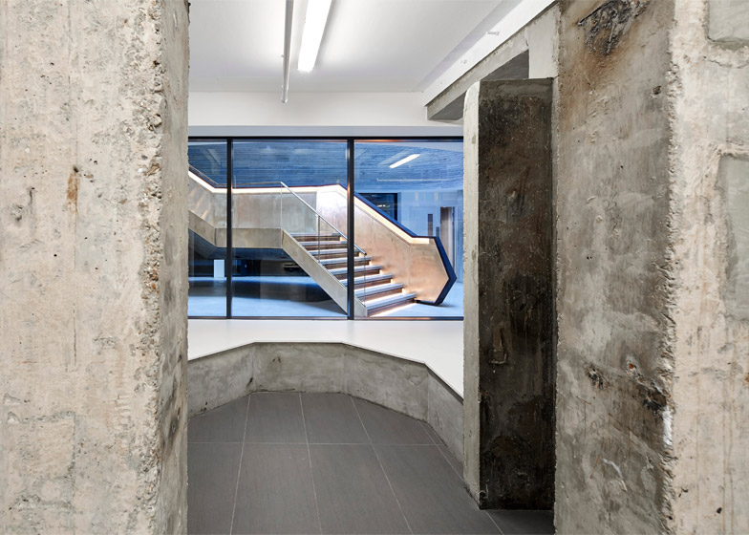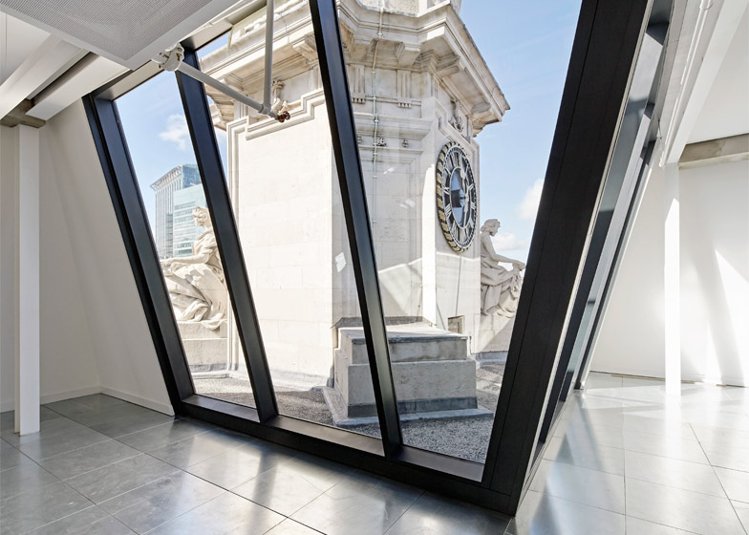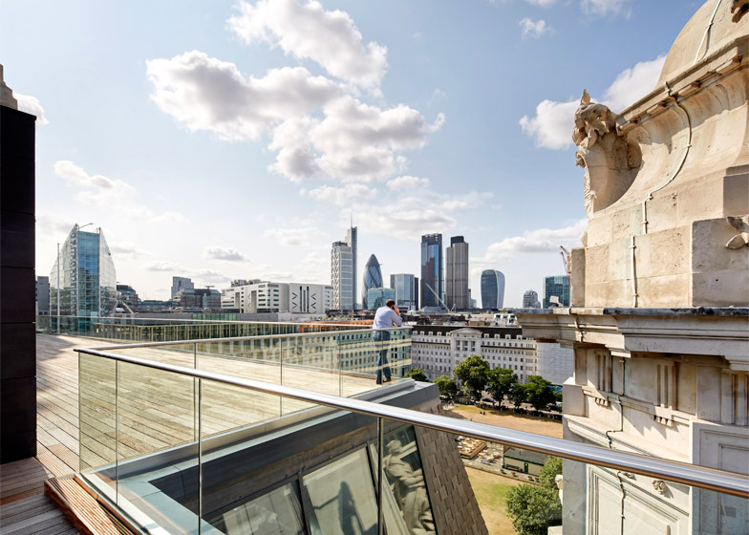Staff at this converted office complex on London's Finsbury Circus can cycle straight into the building and down a ramp that leads to a storage space for 250 bikes (+ slideshow).
The Alphabeta development is a multi-occupancy workplace located between the trendy Shoreditch neighbourhood and the financial district of the City of London.
Studio RHE – the firm behind a lighting showroom featuring rotating walls that slot together like a jigsaw puzzle – oversaw the refurbishment and extension of three separate buildings constructed between 1910 and 1930, which were consolidated to form the Triton Court development in the 1980s.
Aimed at attracting media and technology companies keen to be close to the creative nexus of Shoreditch, as well as finance companies active in the City, the £48 million project provides a net floorspace of 22,300 square metres.
Cyclists can ride directly into the building and down a yellow-and-black painted ramp to a storage space containing changing rooms and lockers. An invitation to attend the building's launch invited attendees to "bring your bike and experience London's first cycle-in office".
Buildings that promote cycling are popping up all over the world, including a residential development by Foster + Partners in London that will provide one bike parking space per bedroom, bike lifts and a workshop for repairs. Guests at a seafront hotel in Japan that is targeted at cyclists can check in while still on their bikes.
At Alphabeta, a variety of working environments and communal areas are arranged around a central atrium, with a section of glazing that provides views of the cyclists coming in and out of the building.
"Studio RHE's design redefines the concept of the workplace through its offering of extensive shared work and social space," said a statement released by the architects. "Key to this is the nine-storey, 750-square-metre glazed atrium, conceived as the dynamic social heart of the building."
Alphabeta's occupants can choose to enter the building through a set of revolving doors facing onto the square to the south, or through a new entrance onto Worship Street on the northern edge. These two opposing thresholds – one facing the City and the other closer to Shoreditch – are intended to emphasise the diversity of tenants.
Inside the building, staff and visitors encounter an atrium with a curving reception desk that incorporates a bar for casual working. The desk wraps around a timber and bronze staircase that descends to the lower ground floor.
Other amenities located on the ground floor include a cafeteria, a five-metre table surrounded by eclectic furniture, a library space and an angular corridor leading to a basketball court.
Six cantilevered meeting rooms extend from the east and west elevations of the atrium. The boxy forms add to the irregular geometric composition of windows that jut out from the walls, while their glazed surfaces enable users to look down on activity in the reception area.
The northern side of the atrium features double-height frameless windows separated by vertical timber planks. Horizontal apertures in the opposite elevation are flanked by sheets of untreated mild steel.
Other materials used to further enhance the interior's aesthetic diversity include exposed concrete, ceramic tiles and back-painted glass. New service areas feature surfaces of white perforated steel or exposed galvanised steel.
The architects removed previous substandard interventions and sought to improve the building's suitability for contemporary office work by optimising the openness and brightness of the floor plates.
"Throughout [the project], the aim was to embrace the complexities and eccentricities of the original buildings," the architects added, "resulting in exposed historic features such as steel columns, cornices and brickwork, with the varying ceiling and floor levels celebrated rather than concealed."
Simple and unobtrusive rooftop offices replace previous extensions that clashed with the historic architecture and two original towers have been converted into elevated meeting spaces. New terraces with views across the London skyline add to the available communal areas.
Photography is by Hufton + Crow.

