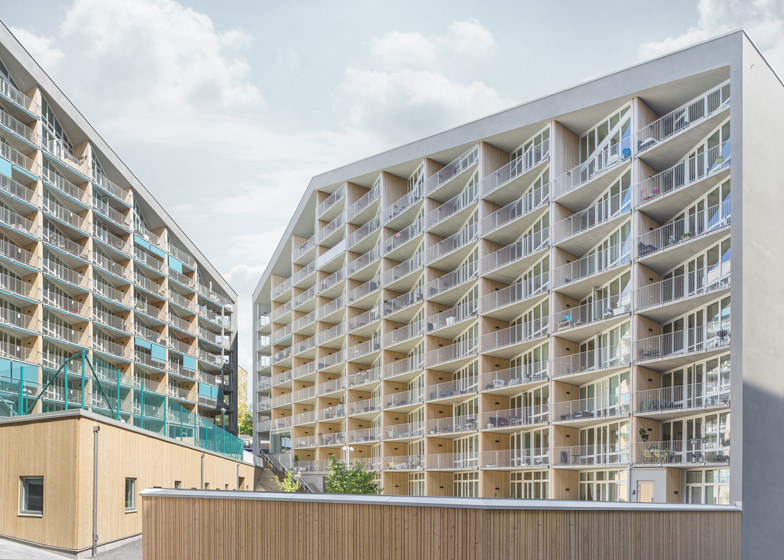Two buildings with gabled profiles extend along the edges of an angular courtyard at the centre of this residential development in Stockholm by Joliark.
The Västermalms Atrium project contains 165 apartments and is located on the island of Kungsholmen in the centre of the Swedish capital, next to the headquarters of its developer, the multinational Skanska construction group.
Two large volumes with similar pitched-roof forms flank a courtyard that accommodates a kindergarten, with parking incorporated below ground. The project was designed by local studio Joliark, which also created a housing complex in the city with flush facades clad in galvanised steel.
The V-shaped arrangement of the two housing units opens towards the south-west to funnel sunlight into the secluded courtyard, which is protected from noise and pollution generated by traffic on the busy Essingeleden road by a neighbouring office building.
"Two separate building volumes rather than a closed block structure made it possible to maximise the height of each building and still have a sunny courtyard to meet the daylight requirements for the housing scheme," architect Cornelia Thelander told Dezeen.
Each building varies in height from seven to 15 storeys, with the lowest sections at the highest point of the site where it faces a street called Warfvinges väg.
The site slopes down towards another street and is terraced to incorporate functional spaces above and below ground, including the kindergarten, whose roof forms part of the outdoor public space.
"With fixed building heights at each end in connection to the different street levels, this design was a way to maximise the building volume," Thelander explained.
"Also, the ridges of the buildings are offset in relation to each other, which forms a distinctive skyline that changes as you move through the surrounding city."
The sloping roofs enable double-height attic apartments to be accommodated on the top levels, from where they have extensive views over Stockholm.
The external elevations of both volumes are predominantly solid to prevent views into the bedrooms. The grey rendered surfaces are interrupted by scattered windows, with small balconies that extend from the facades adjoining larger bedrooms within the apartments.
In contrast to the outer facades, the inward-facing surfaces of each building feature a modular arrangement of repetitive elements and plenty of glass that creates a sense of openness and connection with the courtyard.
The living areas of every apartment culminate in full-height windows that ensure these spaces benefit from the sunlight entering the courtyard.
Triangular balconies accessed through doors set in the glass walls are organised to make the most of the views while providing privacy for the occupants.
The timber-clad kindergarten is incorporated into the stepped layout of the courtyard, with its exposed vertical facades punctuated by square windows that look out onto landscaped communal areas.
Internal spaces within the apartments are minimally detailed and feature predominantly white surfaces to accentuate the natural light entering through the large windows.
Photography is by the architects.

