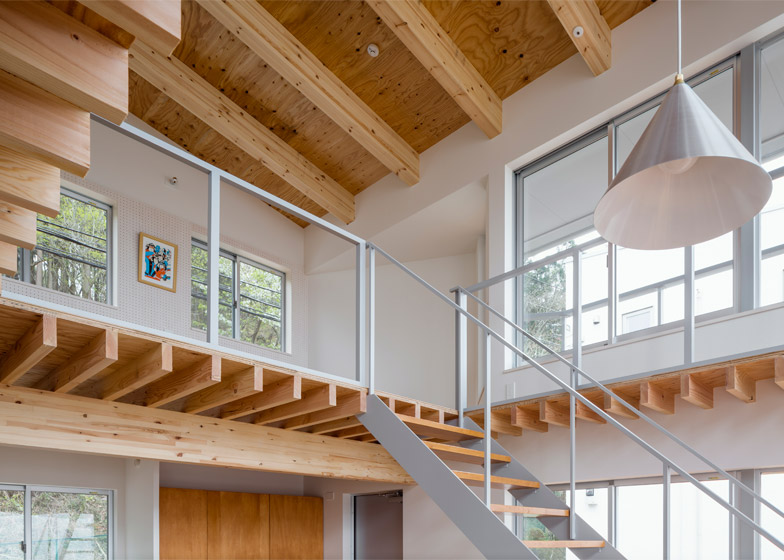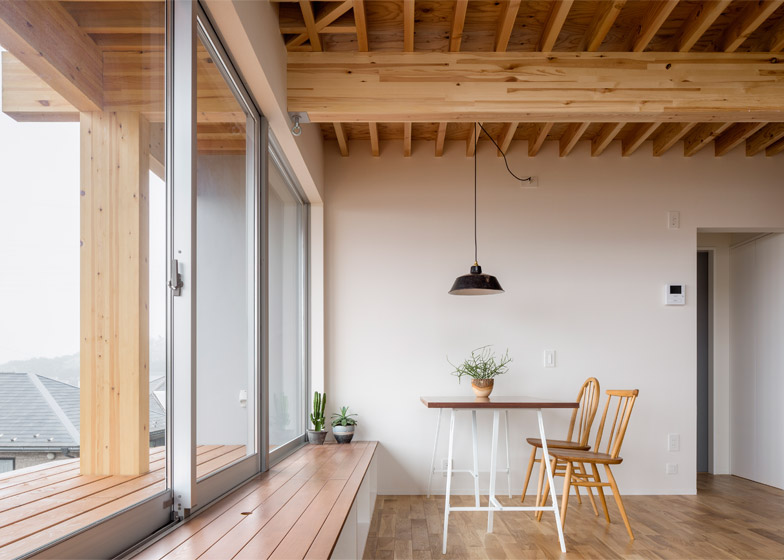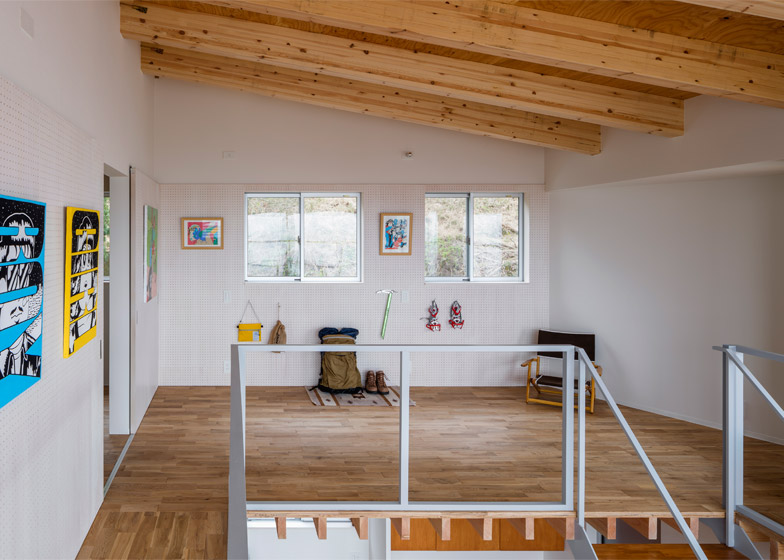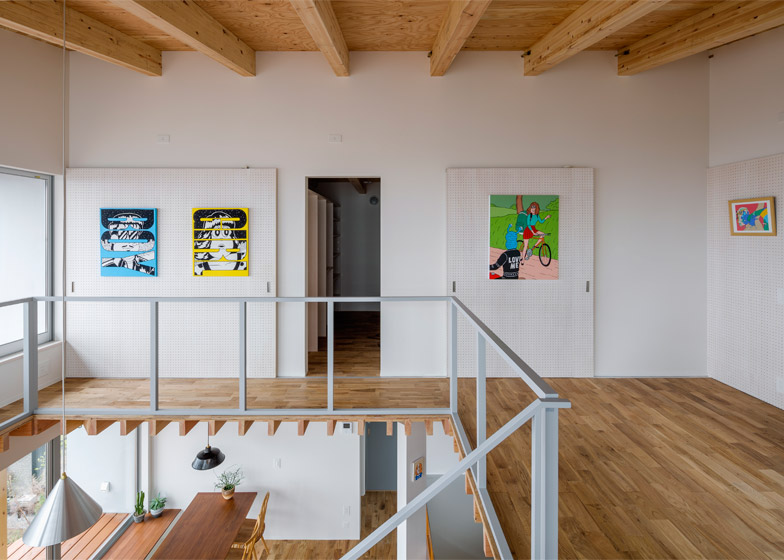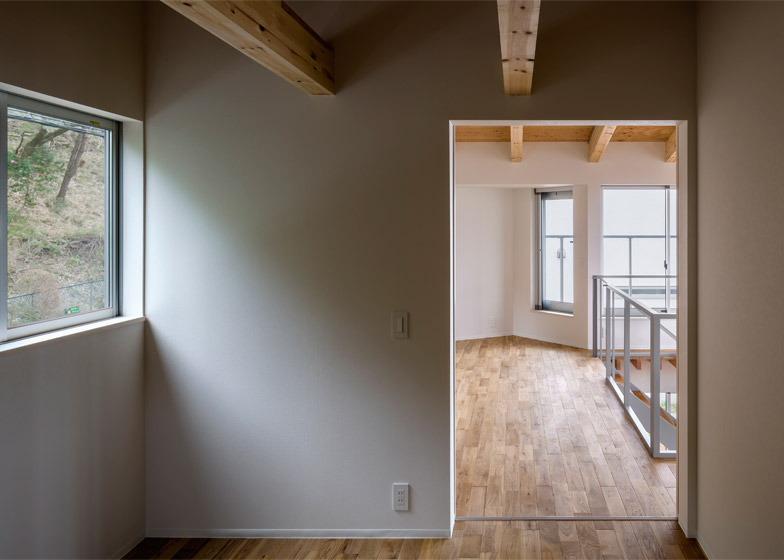The upper storey of this house in Kanagawa is supported by timber beams that extend from the outer walls towards an atrium that connects the two levels (+ slideshow).
The property was created for illustrator Jun Oson and is located in Kita-Kamakura, a residential neighbourhood in the Kanagawa prefecture to the south of central Tokyo.
It was designed by Japanese studios Ouvi and Snark. Snark has previously created a combined barber shop and apartment with exposed wooden ceiling beams, as well as a bakery with produce presented alongside wooden surfaces, tiles and plants.
Oson's main requirement from the house was for it to include a studio where he could work on the playful drawings he produces for private exhibitions, animations, T-shirt designs and various print and online media.
From its site on a hillside, the house looks out over the rooftops of the surrounding buildings towards the Tanzawa mountains and the commuter town of Ofuna to the north.
The building features cantilevered eaves intended to evoke the traditional temples found throughout the region. The eaves are supported by thick beams that extend into and across the living area on the ground floor.
"The joists connect the external to the internal, while also blocking the line of sight from the adjacent plot," explained Sunao Koase of Snark.
The beams that project from inside to outside and the extensive glazing incorporated into the facades are intended to create the sense of the building reaching out and merging with its surroundings.
"Many of the buildings that create the surrounding skyline seem to project spaces that shield people from the external environment," said Koase. "Instead we should foster an environment where we become a part of our surrounding area, and provide a means for residents to create their own ideal living space at home."
Inside the building, the heavy joists support an array of smaller beams positioned at 455 millimetre intervals. These create a ribbed structure surrounding the void at the centre of the house.
Windows around the atrium fill the interior with natural light and frame views of Mount Fuji in the distance. The opening also creates a visual connection between the living, dining and kitchen area on the ground floor and the more private spaces above.
A steel staircase with wooden treads ascends to the upper storey, where a large landing provides a casual seating area. A window set into an angled section of the external wall opens onto a terrace that extends along the edge of the building.
Walls lining the mezzanine feature pegboard-style storage that enables the owner to hang artworks and other items. Some of the pegboard panels are mounted on a track so they can function as sliding doors.
One corner of the upper storey accommodates the owner's studio, which is lined with built-in shelving. A bedroom and walk-in closet are also accommodated on this level.
Previous residential projects developed by Snark and Ouvi include a six-metre-wide house slotted between two buildings and a house with angled walls covered in bronze-coloured metal cladding.
Photography is by Ippei Shinzawa.

