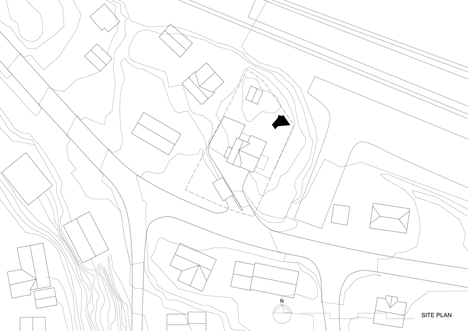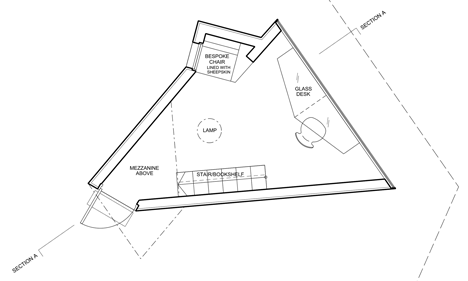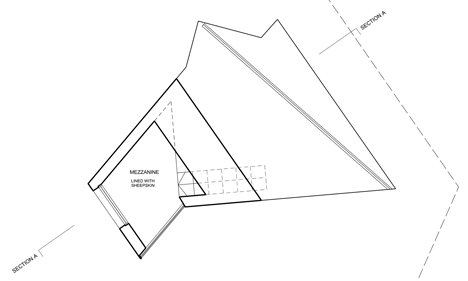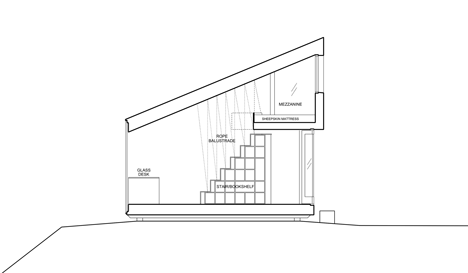Tiny timber cabin by Jarmund/Vigsnæs has windows incorporated in its angled facades
Norwegian studio Jarmund/Vigsnæs Architects has designed a small wooden cabin at the end of a garden in Oslo with an angular form that frames different views of its surroundings (+ slideshow).
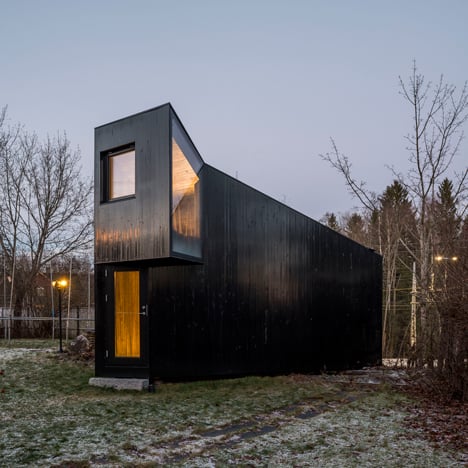
Situated in a residential suburb in the Norwegian capital, the 15-square-metre structure was designed by Jarmund/Vigsnæs Architects to provide its owners with a quiet retreat intended as an alternative to a countryside cottage.
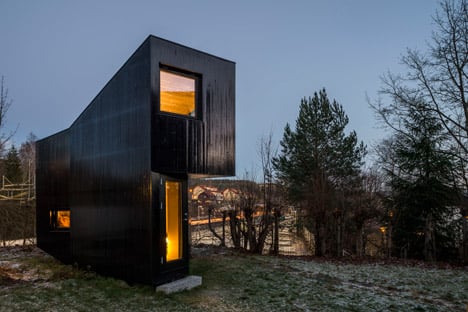
"The clients wanted a space that would allow them to isolate themselves to focus on their writing and work, while at the same time offering a generous view over the surroundings," said a statement from the studio, which has previously designed a wooden cabin for hikers on a Norwegian mountain and a house with a faceted upper storey for Alain de Botton's Living Architecture project in England.
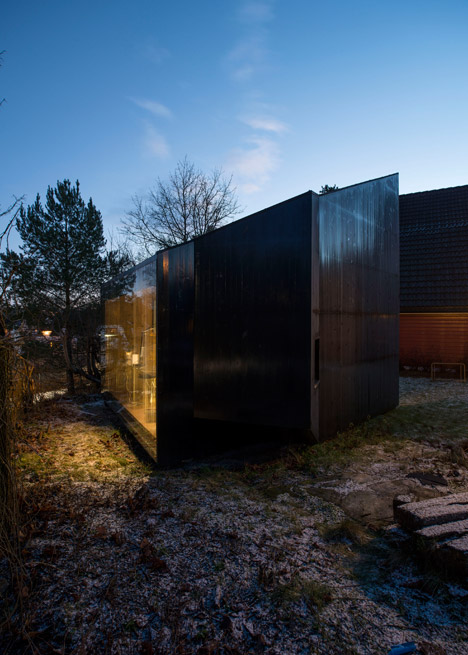
The cabin's location at the edge of a north-facing slope overlooking a railway station and surrounded by bushes informed a design aimed at maximising light and views inside.
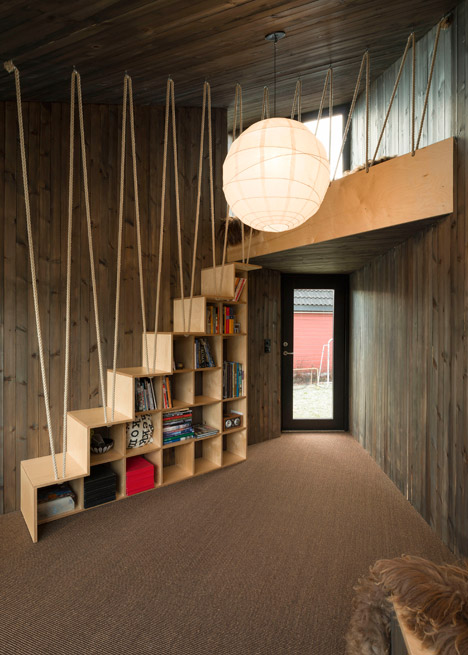
Glazing fills the entire north facade, providing a view through the adjacent trees and over the edge of the slope that is intended to create a sense of the cabin hovering above its surroundings.
The large window fills the cabin's interior with natural light and a glass desk in front of it provides a work surface that ensures the light and views are not obstructed.
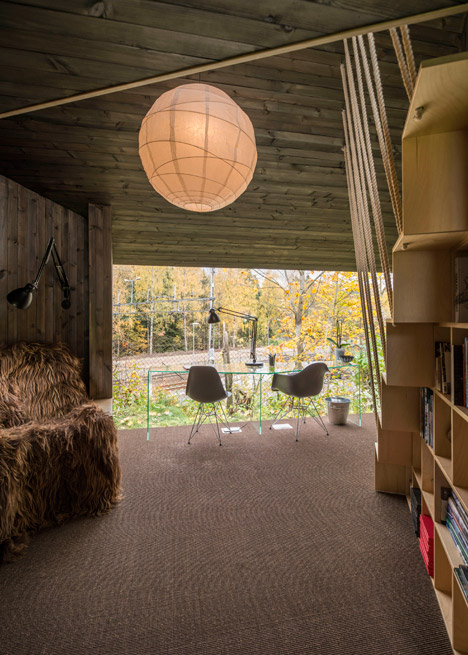
The structure's south-facing elevation rises above a neighbour's hedge and incorporates windows and a glass door.
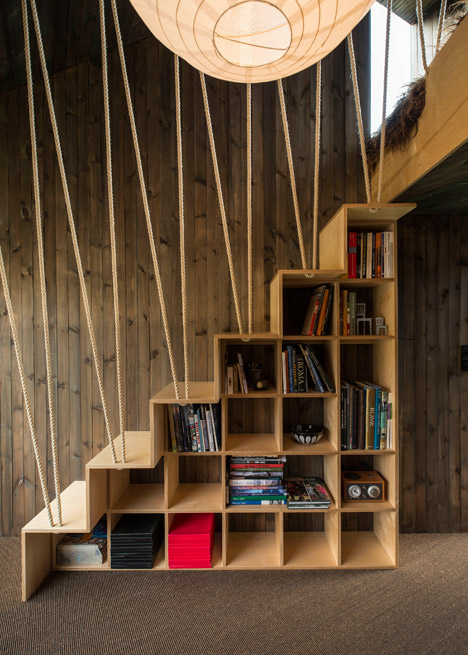
"The south elevation is narrow to avoid too much sunlight that could disturb the workplace, and to provide privacy," the architects added. "The shape of the building is a result of the shift from the wide and low north elevation to the tall and narrow south elevation."
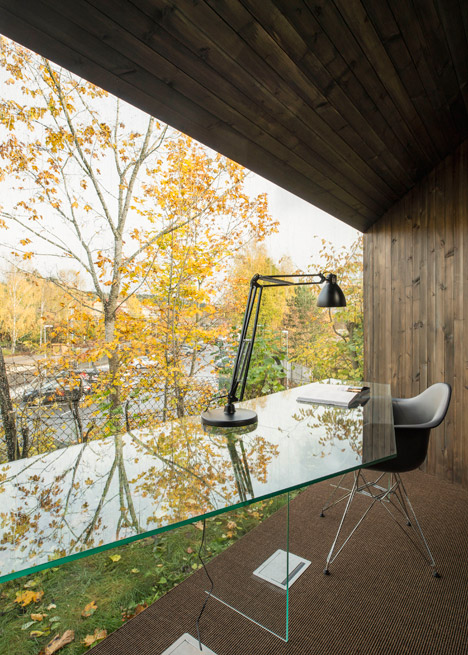
An overhanging section above the door that contains a seating area with a sheepskin mattress is flanked on one side by glass that is angled to ensure the space is not overlooked by neighbouring properties.
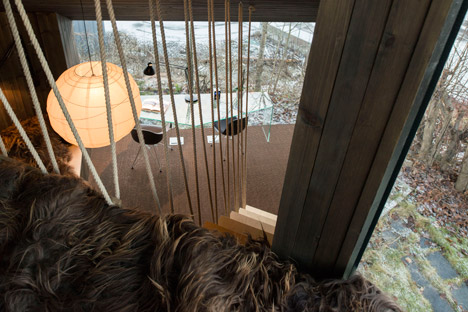
Another sheepskin-lined seating nook that protrudes from the side of the main space has its own articulated lamp fixed to the wall.
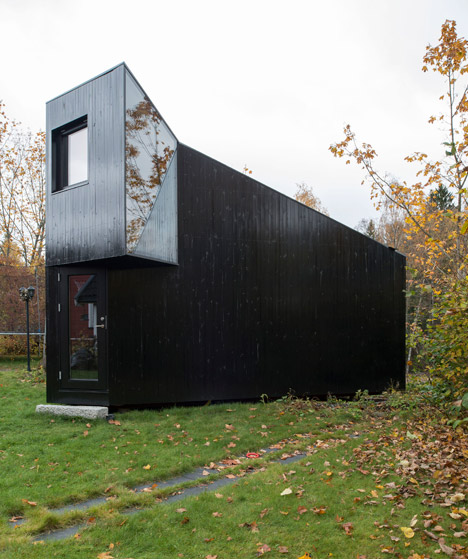
The interior is entirely lined with wood that echoes the external cladding, while a brown carpet with a complementary tone adds a textured surface.
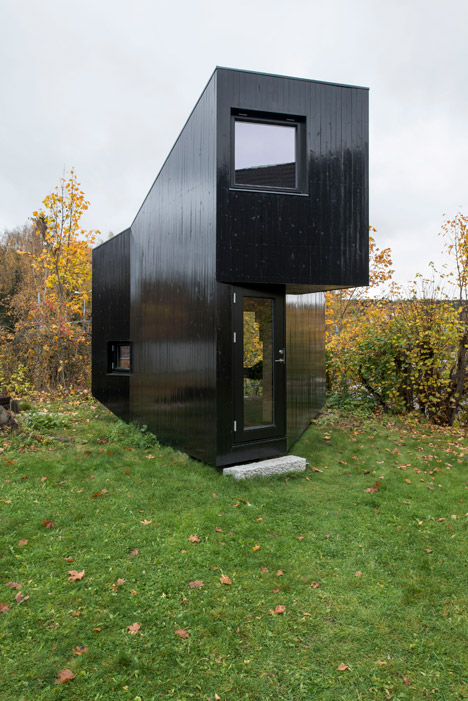
Plywood is used to line the edge of the mezzanine and to construct a staircase with integrated storage that connects the two levels. A single length of rope forms a balustrade that is woven between the plywood surfaces and hooks attached to the ceiling.
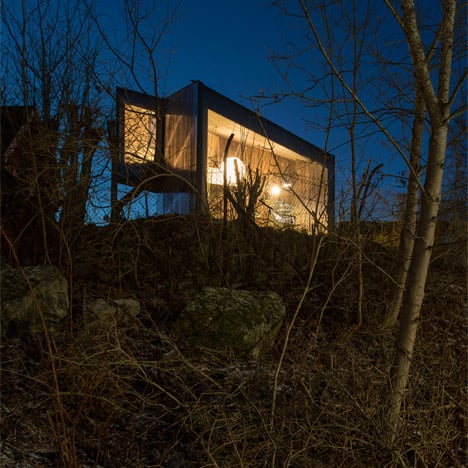
Another cabin in the garden of a Norwegian home by architect Todd Saunders is shaped like a wedge with a hole in its centre, while a timber studio at the end of a garden in London by local studio Weston, Surman & Deane features slatted timber facades.
Photography is by Jonas Adolfsen.
Project credits:
Architects: Jarmund/Vigsnæs Architects
Primary architects: Einar Jarmund, Håkon Vigsnæs, Alessandra Kosberg, Martin Blum Jansen
Contractor: Ing. Gunnar Johansson AS
Client: Arne H. Krumsvik and Turid Urke
