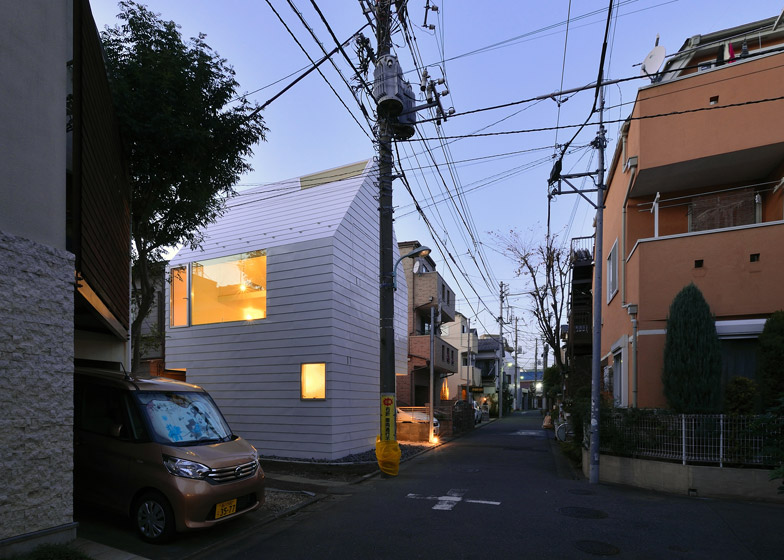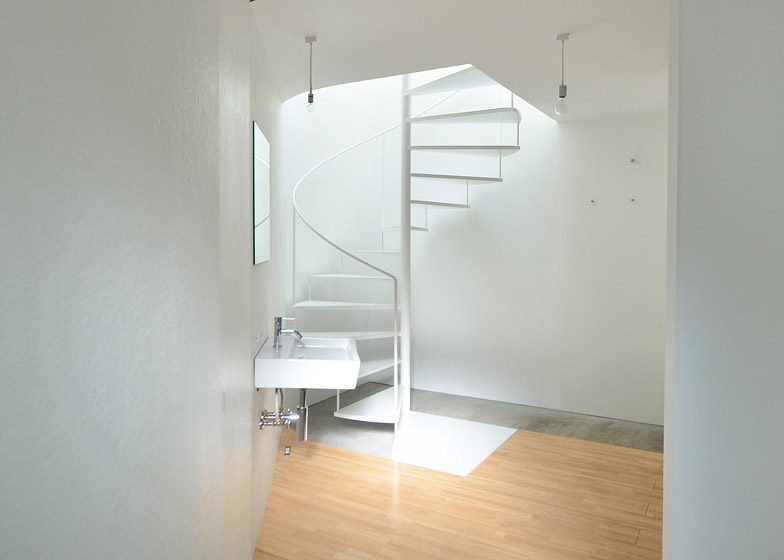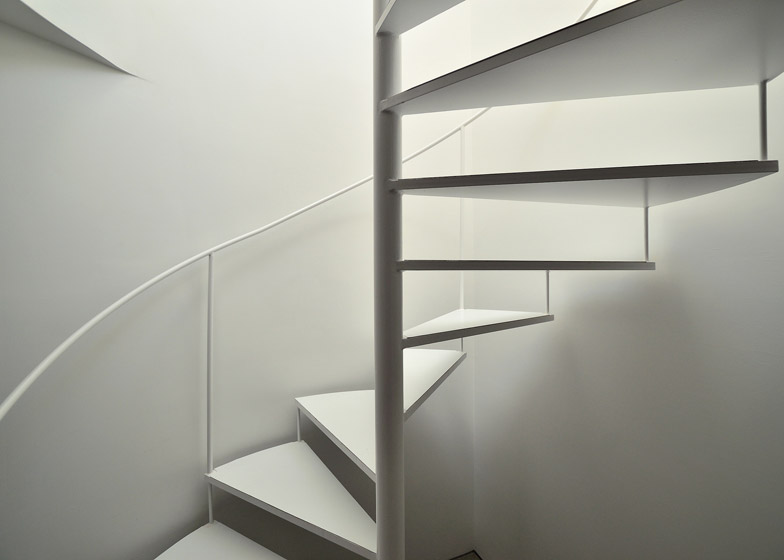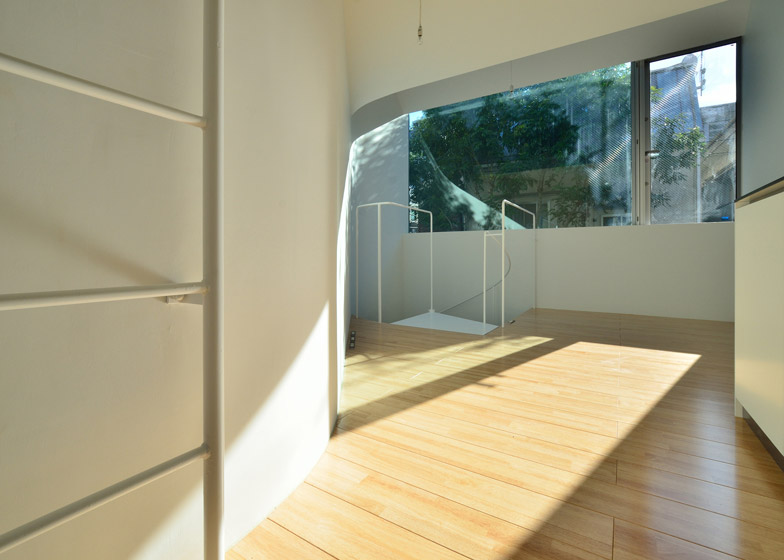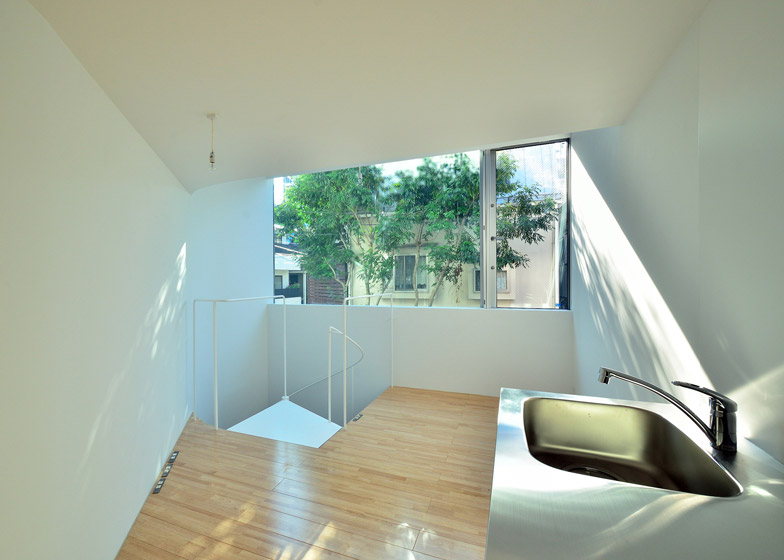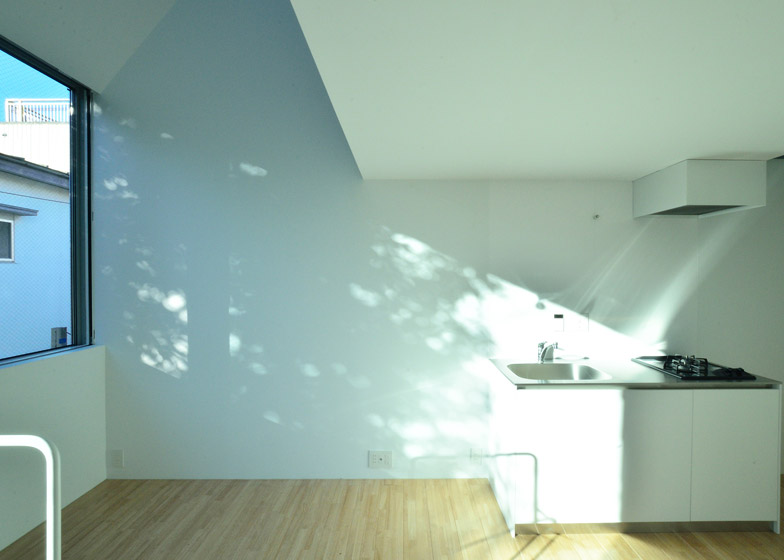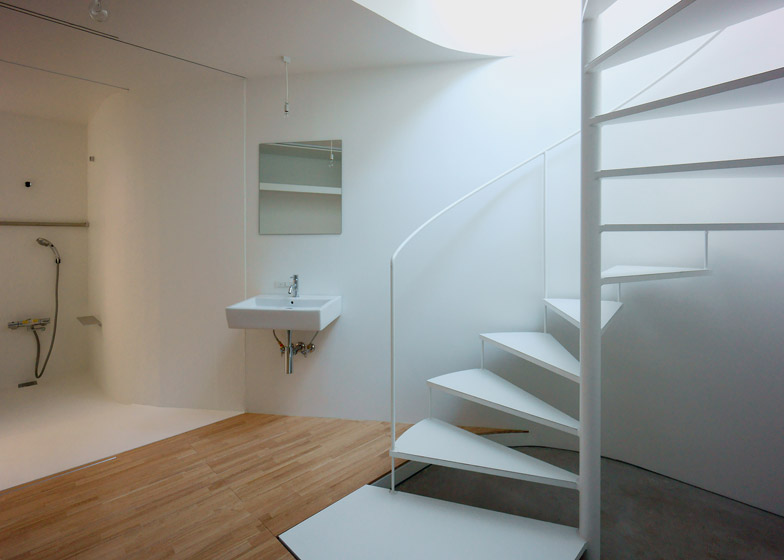Japanese studio Niji Architects has squeezed two homes into its Town House in Takaban, which features a steeply pitched roof, windowless gables and strips of horizontal steel cladding (+ slideshow).
The block sits on a tiny 31-square-metre plot just a couple of minutes from Gakugei-daigaku Station in Tokyo's Takaban district.
Rising nine metres above the ground and finished with a steeply pitched roof, it accommodates two three-storey rental residences, each with a 36-square-metre floor plan.
Bands of white galvalume steel sheeting wrap the gabled structure horizontally, giving it the resemblance of a traditional clapboard timber house. The Japanese firm, which has offices in both Tokyo and Kobe, previously used the material to create a a Tokyo residence that looks like an industrial building.
While the cladding runs across the two windowless gables to provide the residents with privacy in the built-up location, the two side walls and roof feature large windows and skylights. Porches cut into diagonal corners of the building provide separate entrances to the two homes.
The residences, which have identical plans, are separated by an elongated S-shaped wall that splits the house east to west. This curving wall narrows towards doorways and opens out to provide more generous living spaces.
"Lines derived from restrictions on north and the street gave it a gable form," said the architects. "A diagonally placed parting wall and the help of high ceiling gives visitors an impression of spaciousness, masking the small floor area."
A white spiral staircase with a slender handrail winds through each of the two apartments from an entrance hall and bathroom at ground level, to a living area on the first floor and a mezzanine bedroom sitting below the sloping roof.
The large skylight and wide living room windows cast curving patterns of light and shadow across the walls and sloped ceiling.
"Through the play of light and shadow, the tenants experience the cycle of the day, and their life becomes something a bit more special in the softly ascending vertical space," explained the architects.
"The windows on each unit are reversed east-west from each other, allowing the direct and indirect light to create very different spaces while the place remains the same," they added. "From this distinction, each unit gains a charming personality and allows for similar property pricing."
The apartments are finished with white walls and pale timber floors, allowing new rental tenants to customise the spaces to suit their own tastes.
"Inside and out, the detailing gives an abstract impression of nothing but space, such that the tenant has only the pure experience of light and sky," said the studios.
"It is hoped that each tenant from now on will also bring a bit of their own colour and enjoy a little bit of special in their life."
Project credits:
Architecture: Niji Architects
Principal designer: Masafumi Harada + Maiko Taniguchi
Construction: O-Works Co. Ltd.

