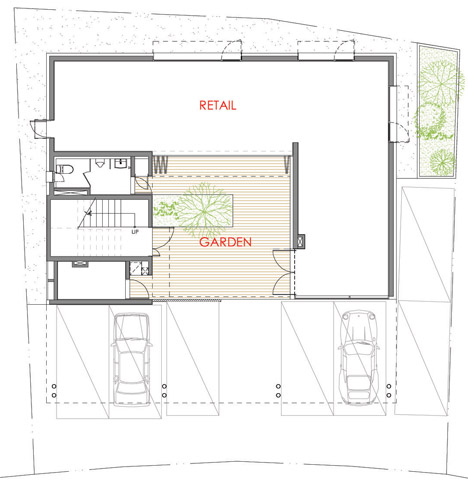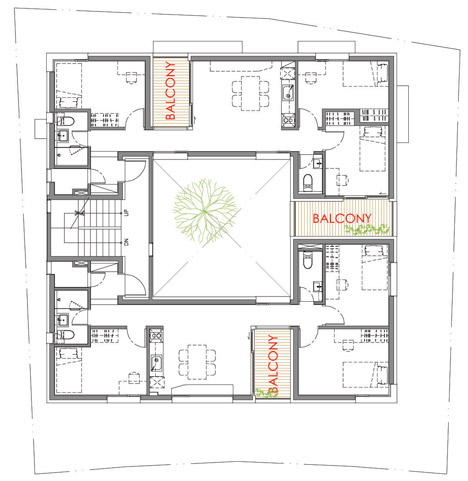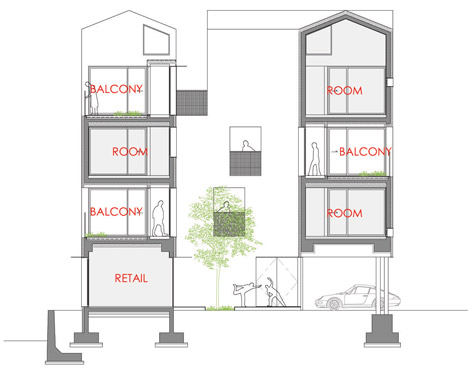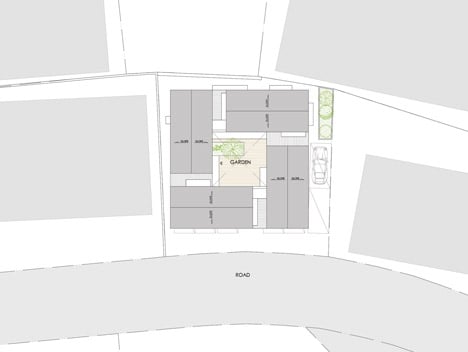Seoul apartment block by Archihood WXY features tunnel-like balconies and gabled corners
This Seoul residential block was designed by local studio Archihood WXY to look like a cluster of four buildings, with each facade featuring a gabled profile in just one corner (+ slideshow).
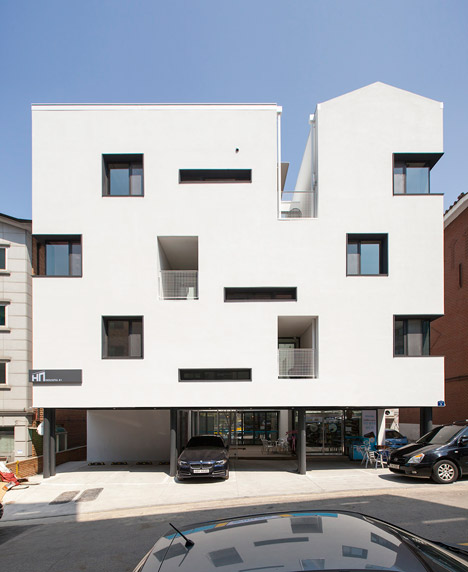
Archihood co-founders Woohyun Kang and Youngjin Kang designed the four-storey block for a plot in Bokjeong-dong to provide student-like accommodation with shared facilities for young professionals.
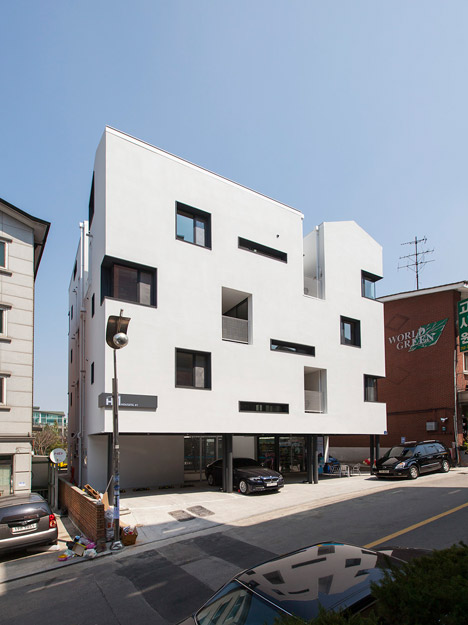
The densely populated neighbourhood in the South Korean capital is popular with students and young professionals. This has led to the construction of closely packed residential blocks, often without ample outdoor and communal space.
To combat the lack of gardens, Kang and Kang conceived the building as four house-shaped blocks with long balconies that create channels through the facade from the street to a central courtyard.
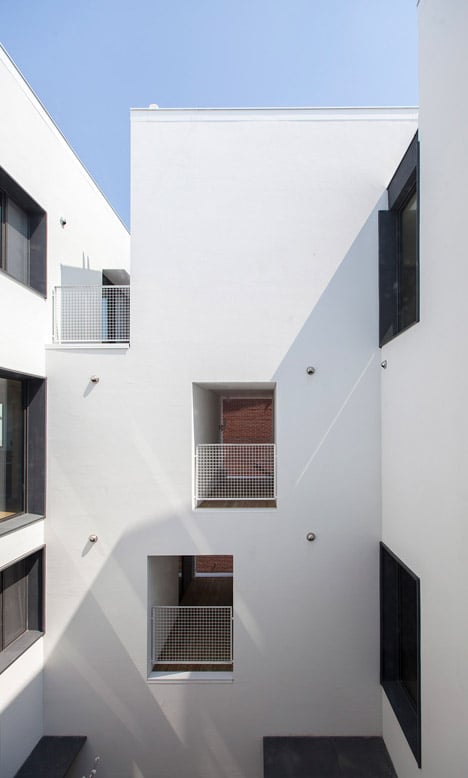
On the uppermost floors, these tall narrow terraces sever the roofline to define each block.
The gaps created by the terraces bring sunlight and natural ventilation into the heart of the building, and give the project the name Gap House.
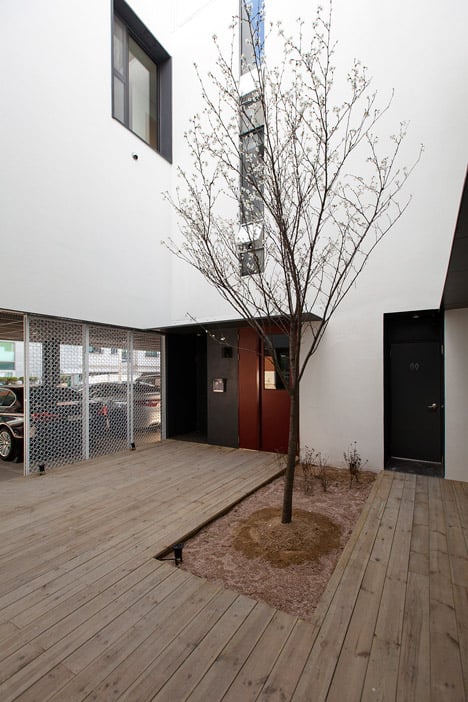
"The area has become very crowded with multi-dwelling units, studios and student accommodations," said Kang and Kang.
"The typical character of high-density residential areas in the capital such as the monotonous and generic-looking units – which were designed for maximum profit and efficiency of space – has left residents with living spaces that were poorly designed to support the ideal lifestyle and routine."
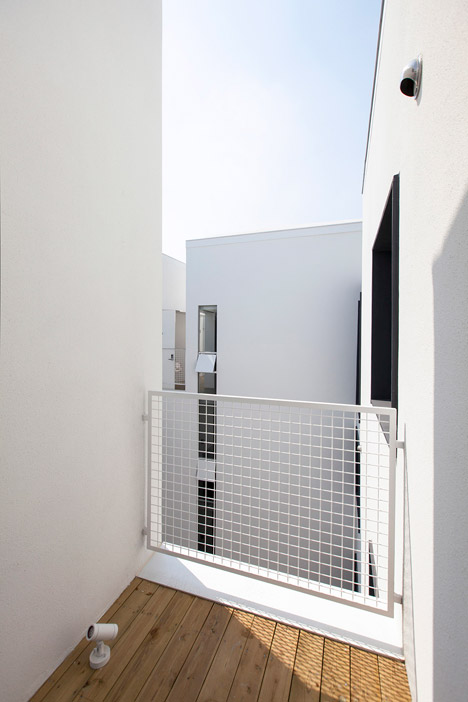
"The concept of the Gap House is to support the new lifestyle of the young, single-demographic household by sharing common spaces such as the living room, kitchen, and dining area," they added.
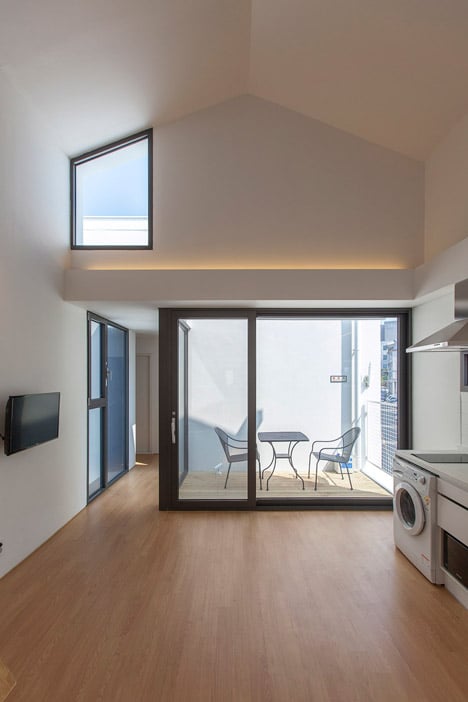
Living spaces and balconies are stacked alternately through the levels of the building. Pale timber floors run throughout, while the surfaces of the stairwell are finished in exposed concrete.
These communal spaces are designed to encourage interaction between residents, who the architects refer to as housemates.
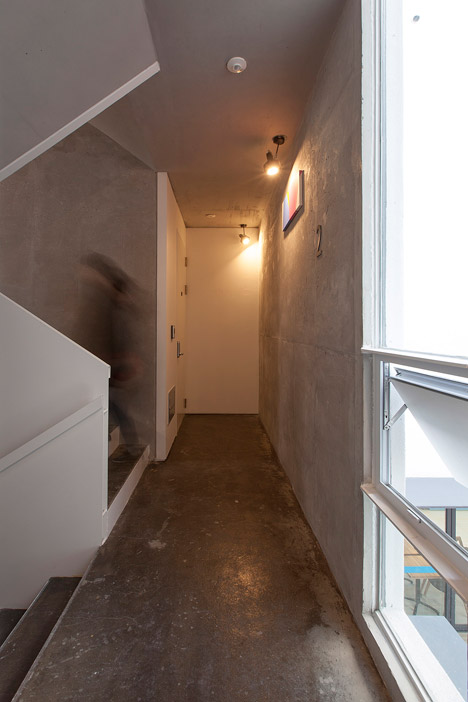
The positioning of the balconies, as well as the recessed oblong windows that puncture both the street and courtyard-facing facades, provide some privacy for the overlooked plot.
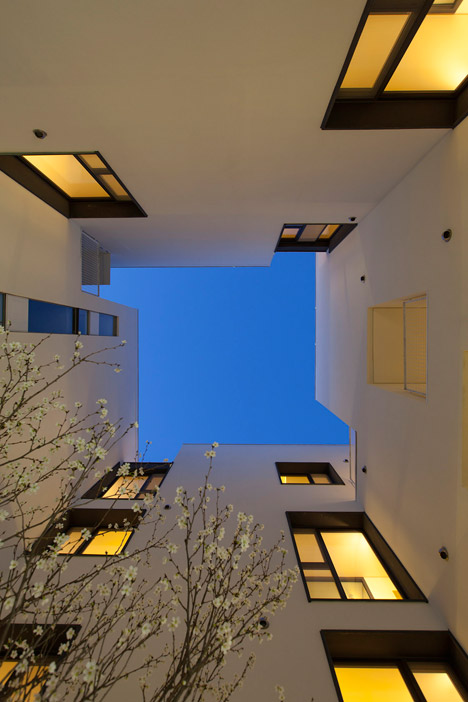
"Typically, balconies placed in front of the house have caused serious privacy issues because of very close distance from neighbours," said the architects.
"To prevent this, balconies are designed to be more linear in shape and are placed deep inside each of the units to keep onlookers outside from looking in."
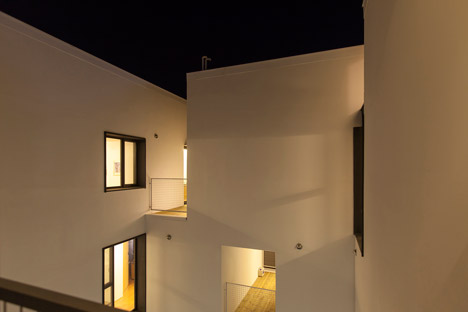
Downstairs, a U-shaped block contains a shop and stairwell, and wraps three sides of the courtyard, blocking through-access. An opening in the fourth side of the building is supported by rows of grey metal pilotti.
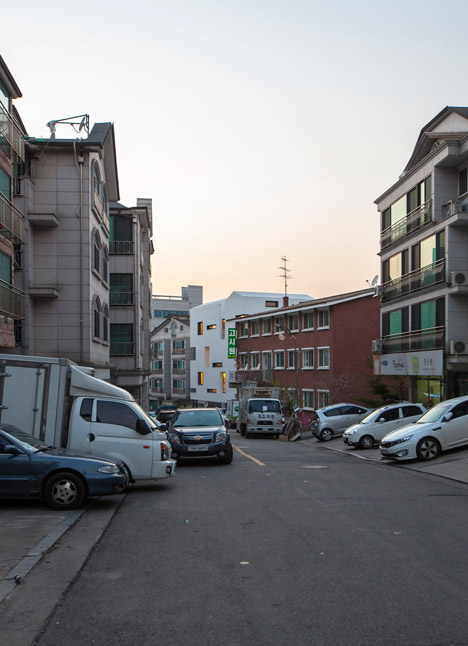
"The Gap House invites people who like to breath and enjoy peace of mind by escaping from their busy and complicated city life," added the pair.
Dezeen has recently published a series of projects in Seoul with distinctive forms and facades, including this concrete tower for a cosmetics company that tapers towards its tip so as not to block the views of neighbouring building.
Photography is by Woohyun Kang/Archihood WXY.
