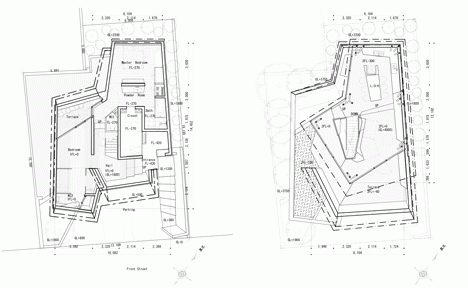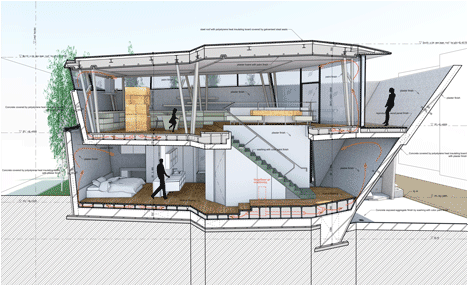Angular black walls fold around SRK home in Tokyo by ARTechnic Architects
Black textured walls give this seemingly windowless Tokyo residence by ARTechnic Architects a bunker-like appearance (+ slideshow).
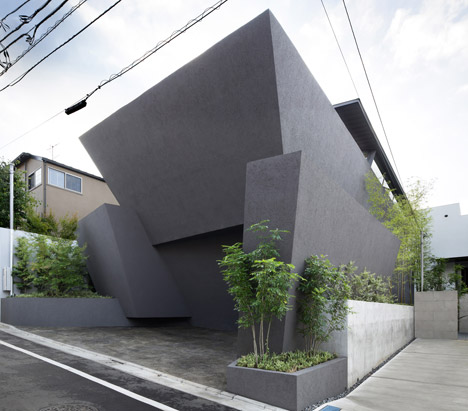
Tokyo-based ARTechnic Architects designed SRK house on a steeply sloping site in the city's Meguro ward.
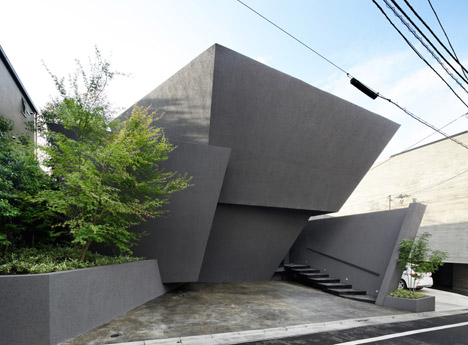
There is a 3.7-metre height difference between the road and the back of the site, so studio founder Kotaro Ide devised a spiralling enclosure that acts as both a retaining wall and a shell for the house.
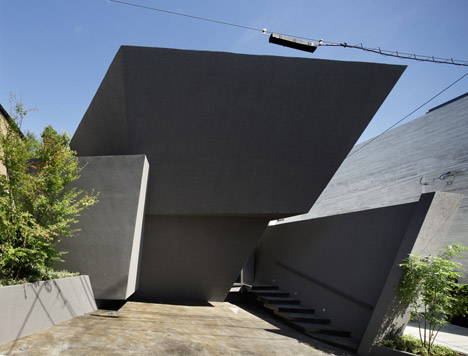
"The shape has been finalised rationally and organically in the forming process of dealing with the site condition and requested function," said architect Kotaro Ide, whose previous projects include a holiday villa in Karuizawa resembling a pair of tubes.
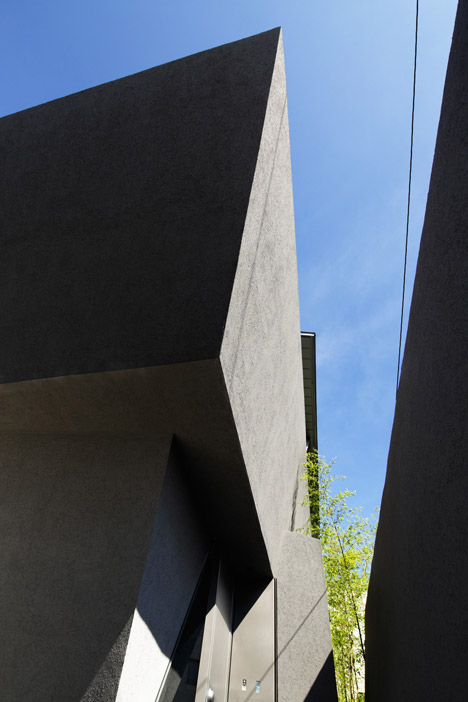
"By expanding and adjusting the existing land condition and nature within, I have attempted to create a space which provides a dwelling that is like a part of the nature," he said.
The chunky concrete walls are covered in insulating polystyrene board and finished with rough, black plasterwork.
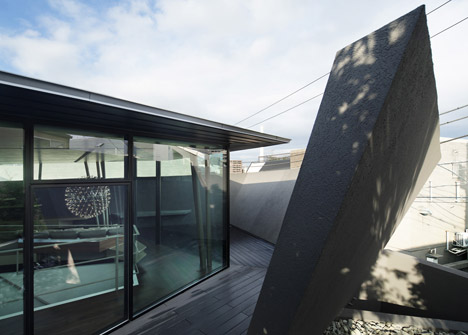
These walls splay outwards from the centre of the site, protecting a glazed living area that perches below a steel sheet roof.
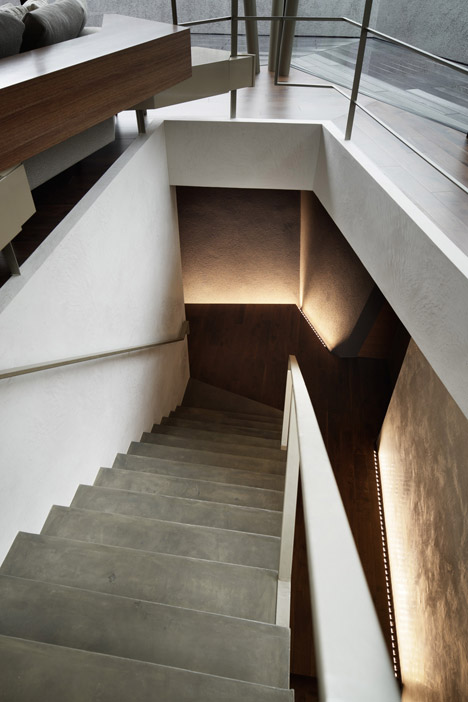
A gap between the edge of the roof and the outward-projecting walls provides space for a small sun deck. This wraps around the living room between the glass and concrete walls to create "an atmosphere of dwelling directly in a rocky mountain".
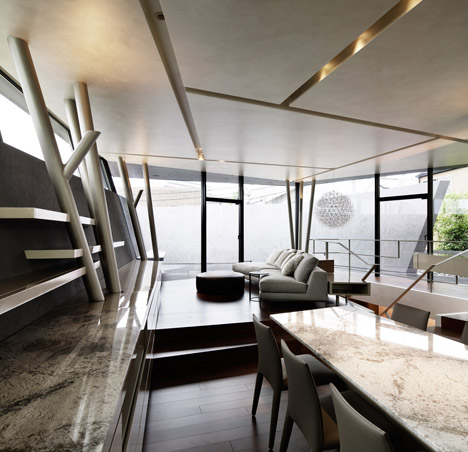
"The earth retaining wall of the lower floor has been raised in the form of a spiral shape and wrapped around the building, involving the exterior space as an external shell of the upper floor," said Ide.
"The entire exterior wall of this house was formed by this external shell."
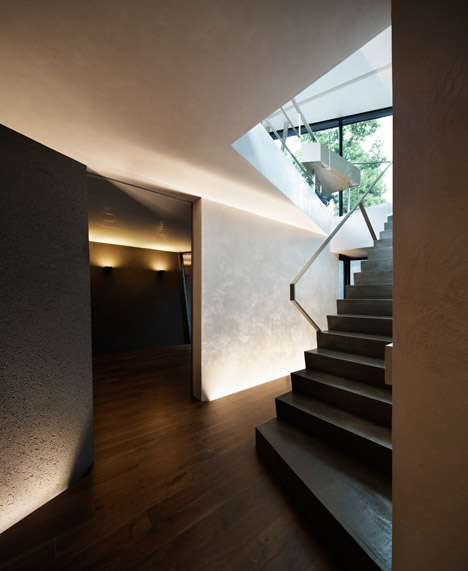
Textured plasterwork, board-marked concrete and walnut plywood cover surfaces inside the 176-square-metre residence.
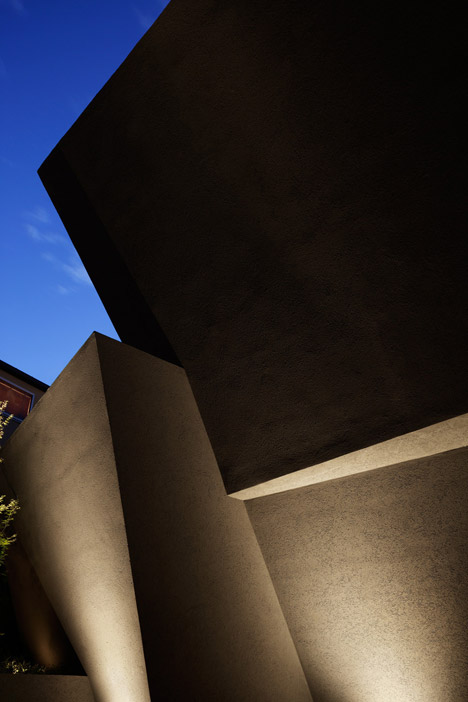
Thick branching columns dotted throughout the living space support the roof structure and a metal staircase links the upper floor to the bedrooms that are cocooned in concrete at ground level.
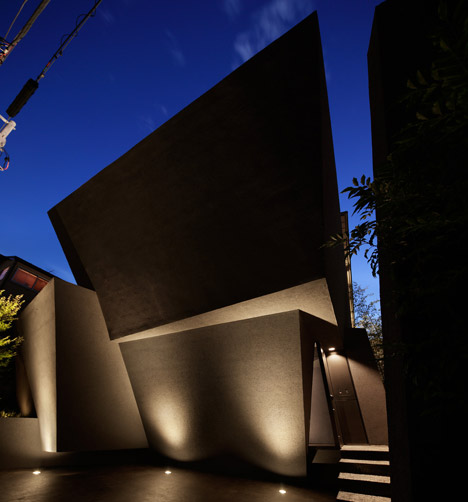
Downstairs, angular white and timber fittings protrude from the black textured walls of the bathroom, which is lit by a deep lightwell. Glass panels, mirrors and polished stonework help to reflect the natural light.
Project credits:
Architecture: Kotaro Ide/ARTechnic
Architects assistant: Ruri Mitsuyasu
