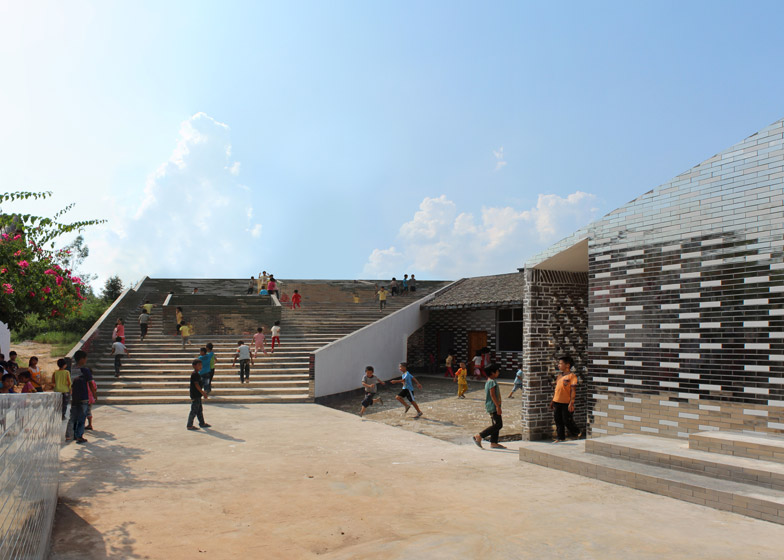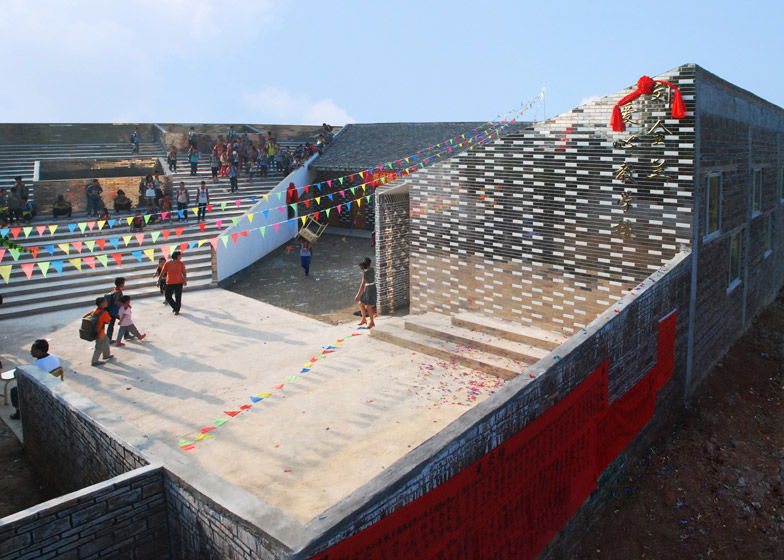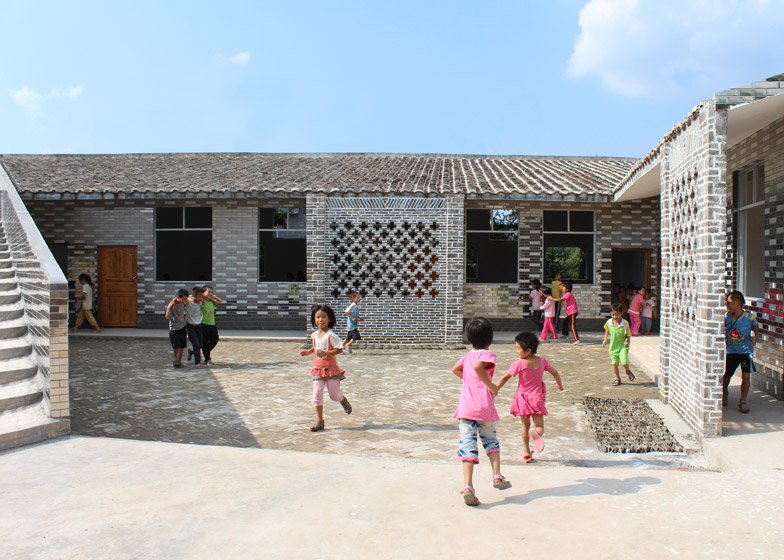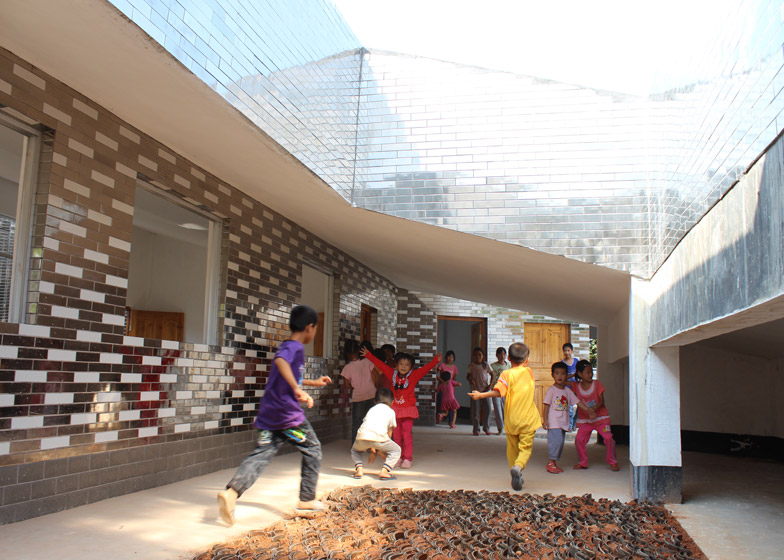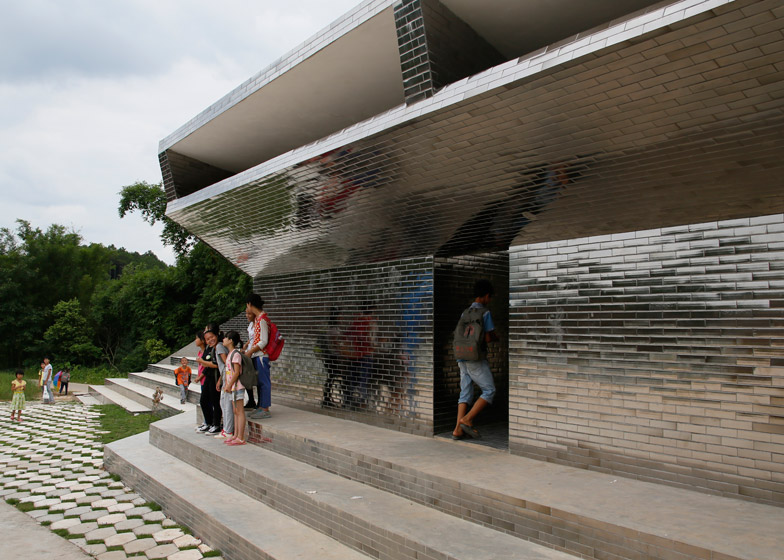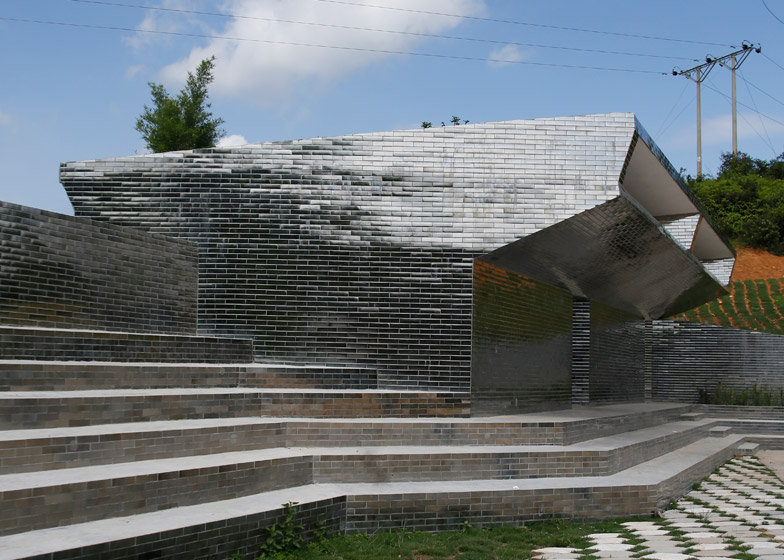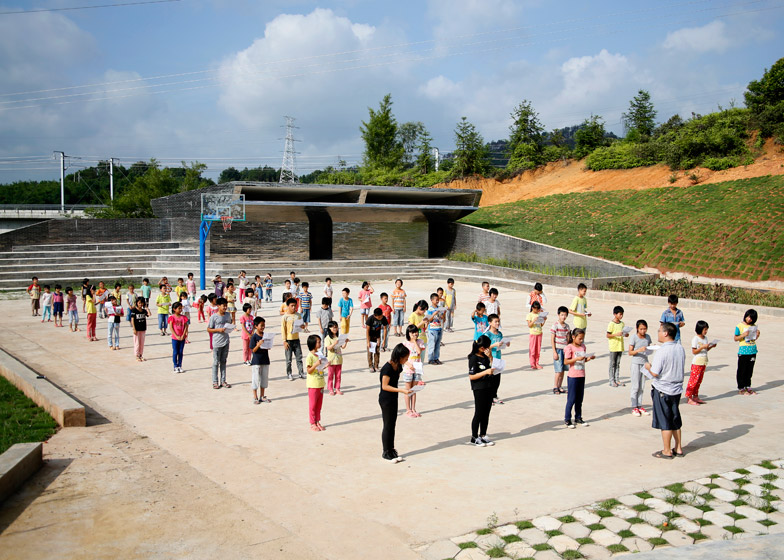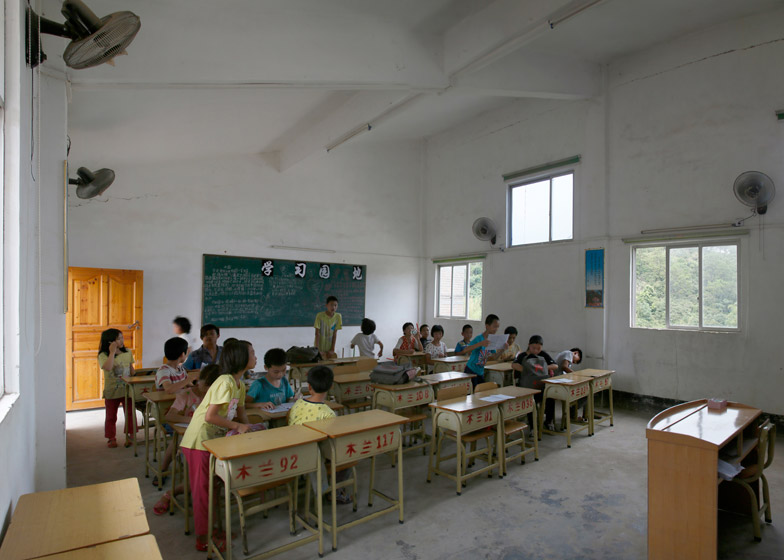Hong Kong studio Rural Urban Framework covered this new primary school toilet block in mirrored tiles so that it reflects its surroundings, helping to camouflage the building (+ slideshow).
Mulan Primary School was extended by Rural Urban Framework to provide a new toilet block, playground, and a building for additional classrooms. Mirrored ceramic tiles cover the toilet block and the vertical risers of the playground steps, and have also been laid in an alternating pattern on the new classroom building.
"We were interested in the contrast between the building's rough exterior, and a completely different spatial experience," architect Joshua Bolchover told Dezeen. "The smooth, reflective tiles catch light and create soft, blurry reflections, which are animated by the movement of the children."
Mirrored surfaces are often used to disguise buildings among their surroundings. Other examples featured on Dezeen include a South Korean art gallery designed to merge with its rural setting and a partially sunken house extension in a London conservation area.
The extension of Mulan Primary School, located in the village of Mulan in Guangdong Province, was partly spurred by a government policy of consolidating primary schools, closing down some and expanding others.
It was also designed to mitigate the impact of a high-speed railway directly behind the school, which links the region with the city of Guangzhou approximately two hours away, and had created a mound of unstable and unsafe earth.
"The school had attempted to partially flatten the site behind the school and had built up earth around the embankment to the new railway, but this slope was unstable and liable to mud slides due to its steep gradient and loosely packed earth," said Bolchover.
The architects re-contoured this ground to reduce its slope and added a concrete retaining wall to make it safe. A reed bed was also added beneath the concrete retaining wall to filter waste from the nearby toilet block.
"The waste liquids enter a series of gravel filtration beds from which toxic nitrates are gradually extracted from the soil," explained Bolchover. "The liquid waste gradually flows through the reed bed until the final stage, when any excess water is effectively clean and can be released into the water courses."
The new classroom building was designed a U-shaped structure to enclose a small courtyard, and has one side that steps up from the ground to provide outdoor seating for school assemblies and talks.
Rural Urban Framework incorporated similar elements in its design for a hospital in China's Hunan Province, which features a central courtyard and steps that climb up its roof.
"Our strategy for the school was to organise the site as a series of sequential open spaces, linking the courtyards between the existing school, the new building and the playground," said the architects, who covered the new classroom wing in recycled roof tiles from local villages and added perforated brick sections to support climbing plants.
The school's terraced outdoor spaces were also designed to function as a meeting and gathering space for the wider community, which elects village heads to make decisions on the use of collective land.
"It was important to claim this land as a public space for the community," said Bolchover. "Despite being asked on several occasions, we did not design a boundary wall, in order to maintain the porosity and interaction between the school and the village."
The project was completed over two years and cost 573,000 RMB (approximately £59,000).
Photography is by Rural Urban Framework.
Project credits
Design: John Lin and Joshua Bolchover
Landscape design: Dorothy Tang
Project manager: Maggie Ma (school building), Tanya Tsui (toilet and landscape)
Project team: Tanya Tsui, Huang Zhiyun, Crystal Kwan, Jessica Lumley, Yau Ching Kit

