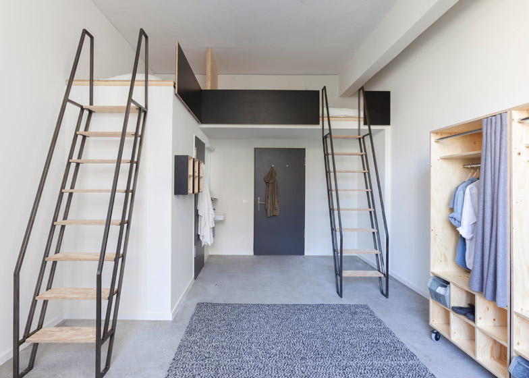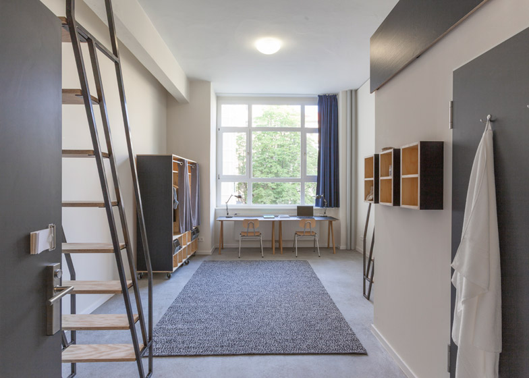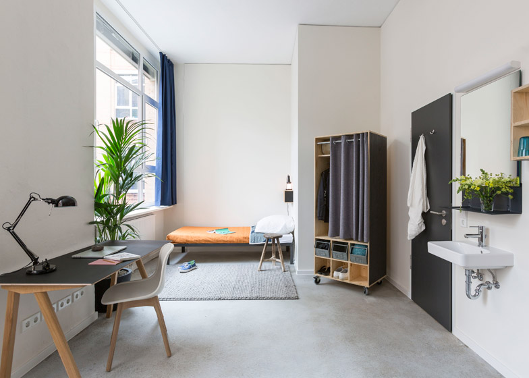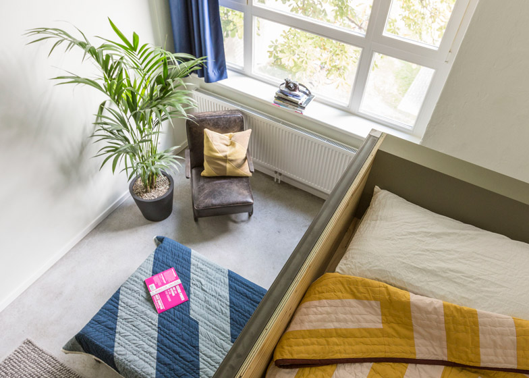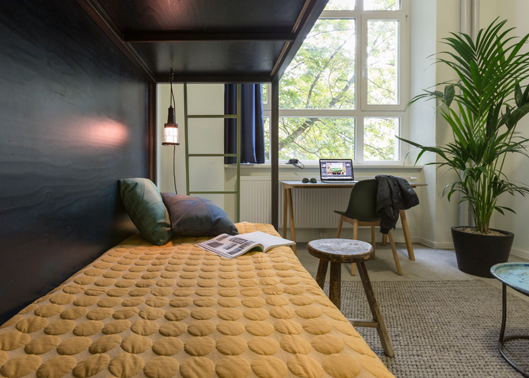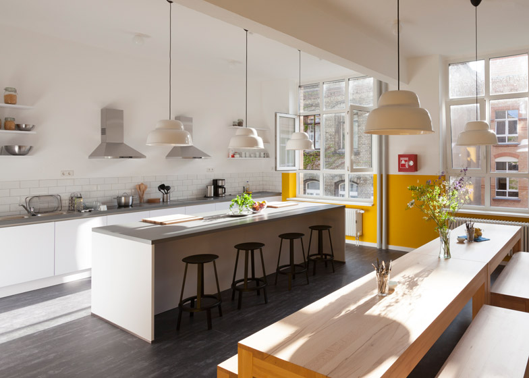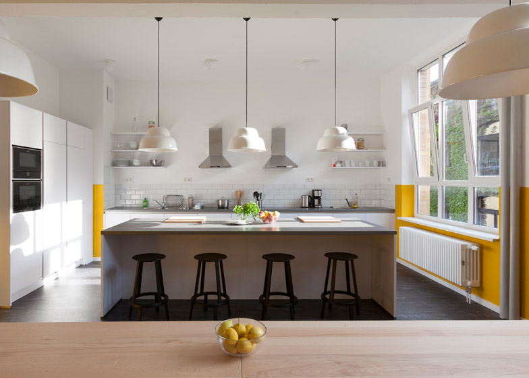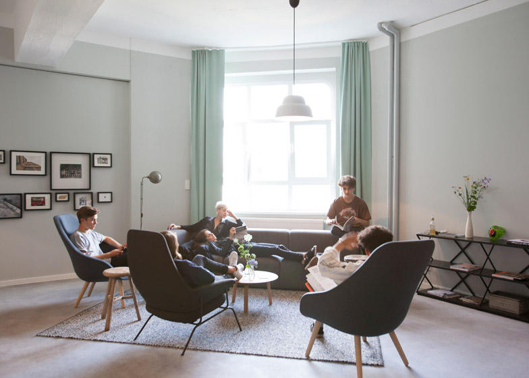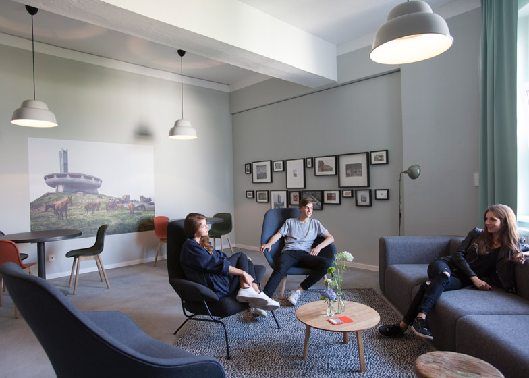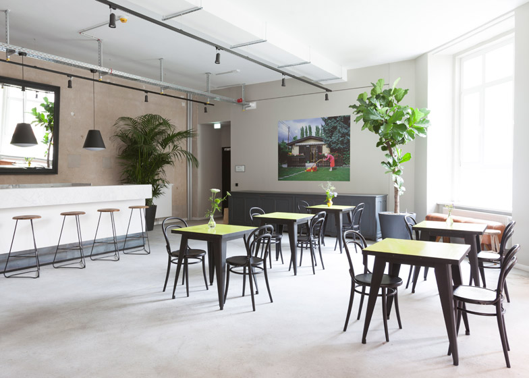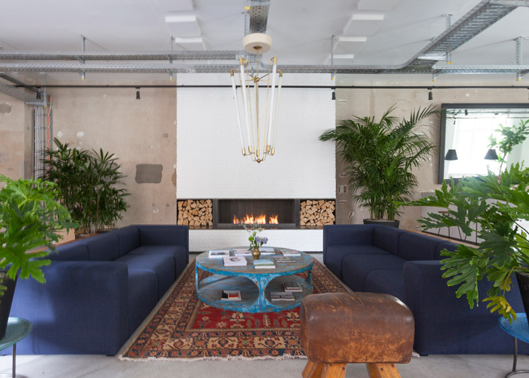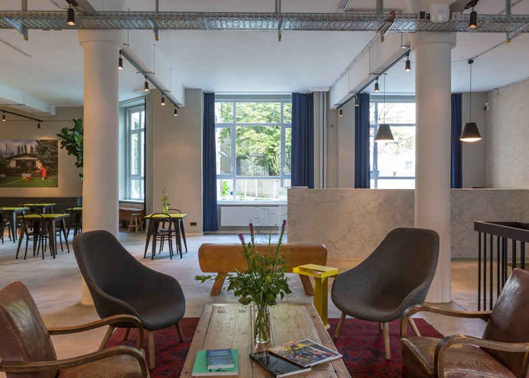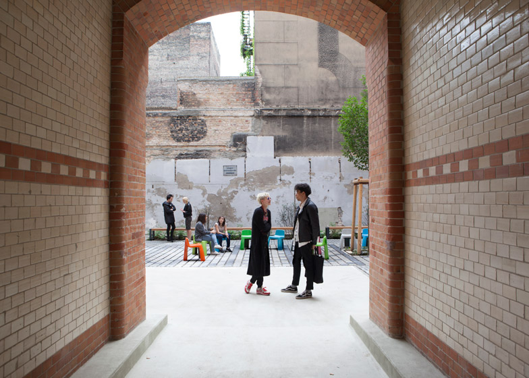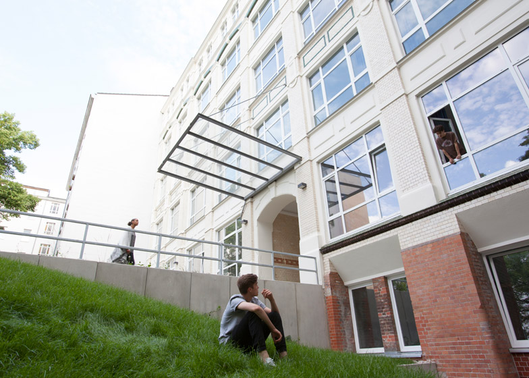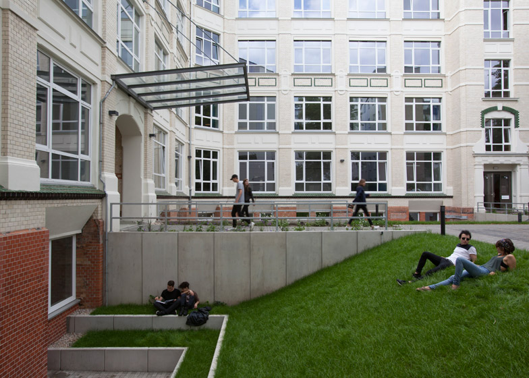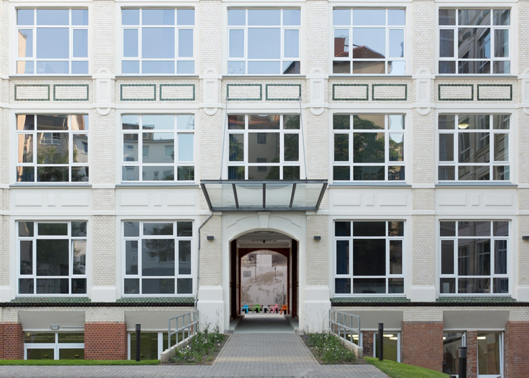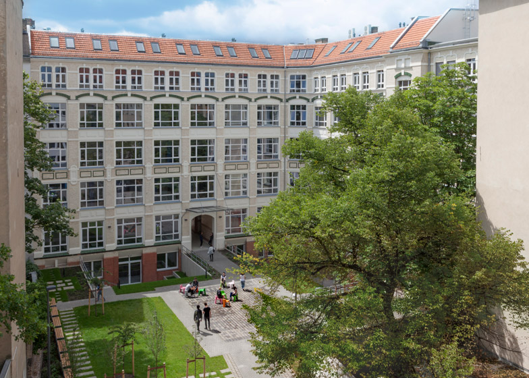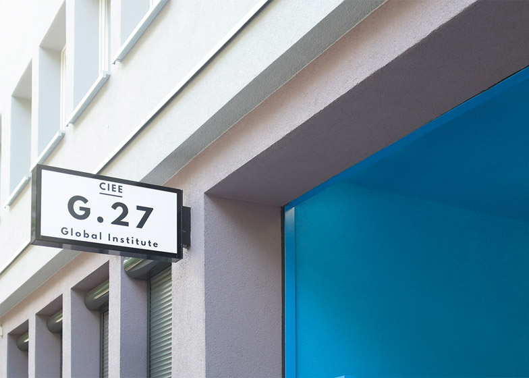Ladders provide access to mezzanine sleeping areas in rooms at this student residence within a former car-radio button factory in Berlin's Kreuzberg district (+ slideshow).
The 260-room G.27 Global Institute is spread across two buildings, which together make up 79,000 square feet (7,339 square metres) of space. Each floor has 40 rooms, and a communal kitchen and lounge space.
Property developer Macro Sea sourced both vintage and contemporary pieces of furniture, with a focus on Danish and up-and-coming Berlin designers.
Bedroom wardrobes are on wheels, to allow students to easily re-arrange room layouts, and include metal drawers made from storage boxes salvaged from the original factory.
Rooms are available for single or double occupancy, and have bunkbeds or mezzanine sleeping areas - accessible via slatted ladder-style staircases with metal handrails.
The project was developed for and overseen by non-profit organisation Council on International Educational Exchange (CIEE), which promotes international education and exchanges.
Shared living areas feature a mixture of old and new pieces in muted colours, while communal kitchens have a central bar and feature bright yellow accents.
The building lobby – which was designed to be the "heart of the project" – has a bespoke stone reception desk and working fireplace, and offers multiple seating areas for socialising or studying.
The buildings also house classrooms, an architectural studio, kitchens, a workshop, and an events space.
The property developers partially excavated the front courtyard to create additional natural light in the building's basement, re-paved the courtyards and added a terraced lawn.
"Macro Sea sought to create an environment that treats students as savvy global citizens rather than wards of an institution," the company said in a statement.
"Aiming to transform the traditional study-abroad experience, the project is a full-fledged "vertical campus" where living, academic classes, dining and socialising are stacked in the same building, creating a state-of-the-art interdisciplinary space that anticipates collaborative, project-based learning," they added.
Elsewhere in Berlin, local practice Sauerbruch Hutton renovated and extended a former military uniform factory, to accommodate its own offices, while Kinzo transformed three floors of a former brewery into headquarters for audio platform Soundcloud.
Photography is by Chris Mosier.

