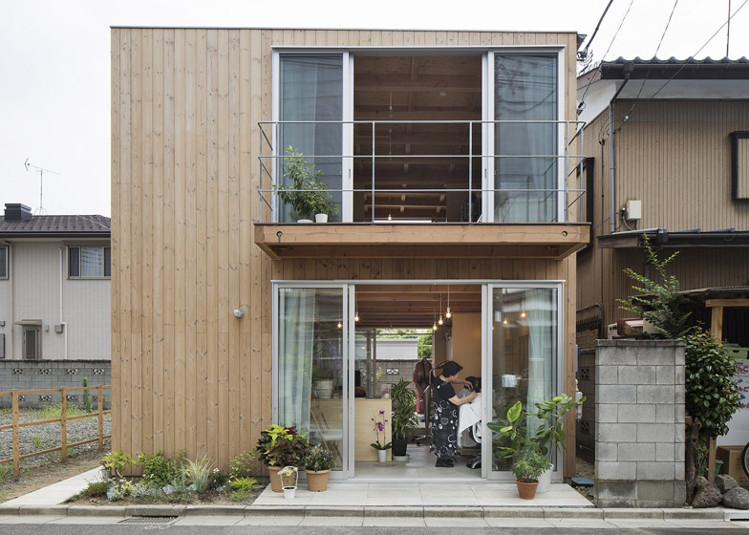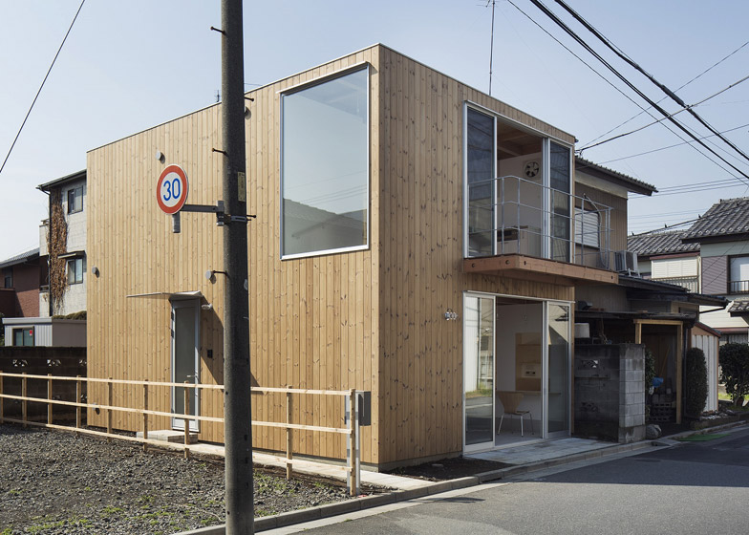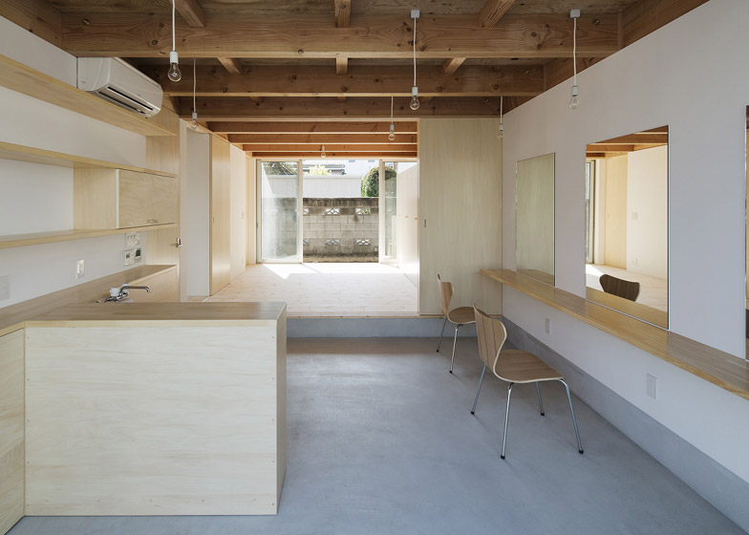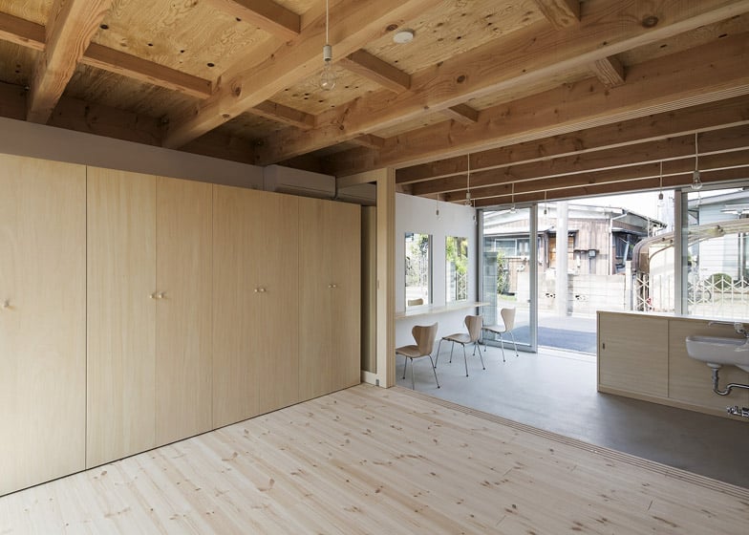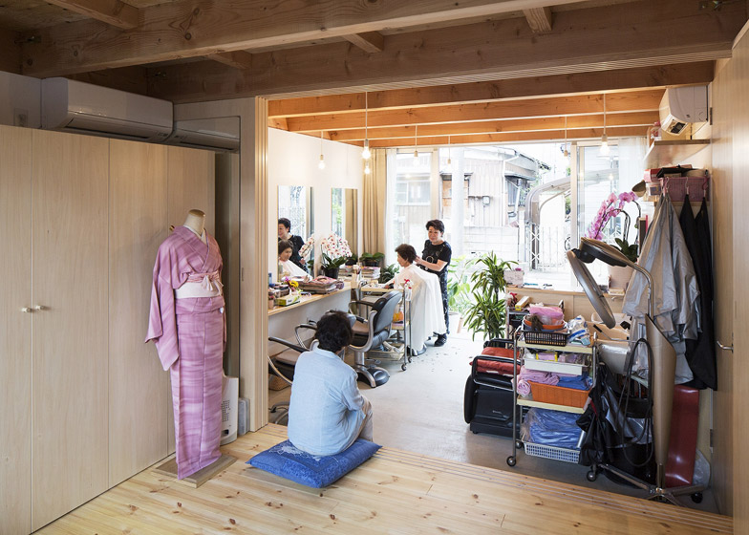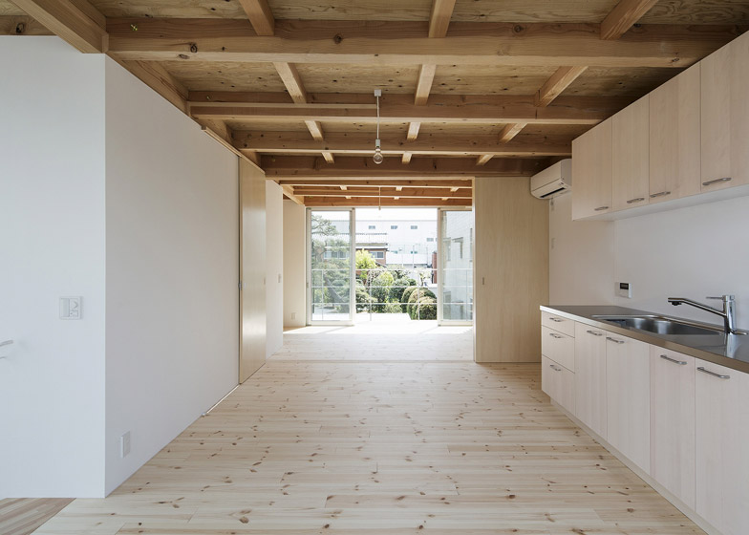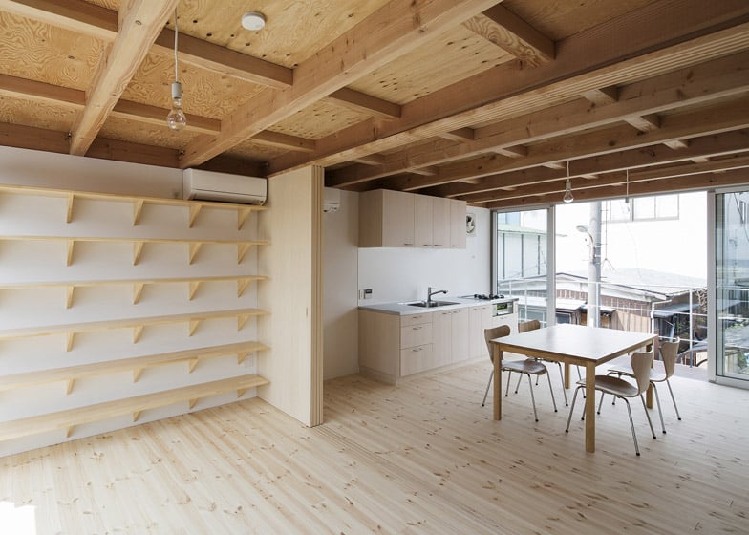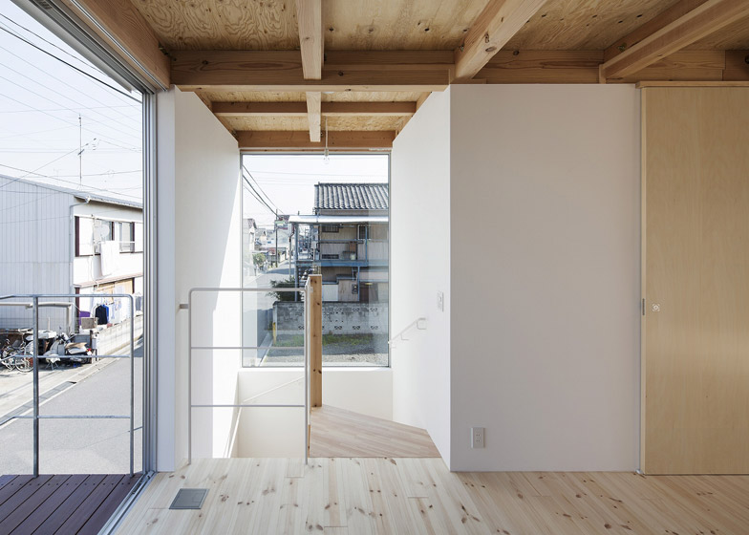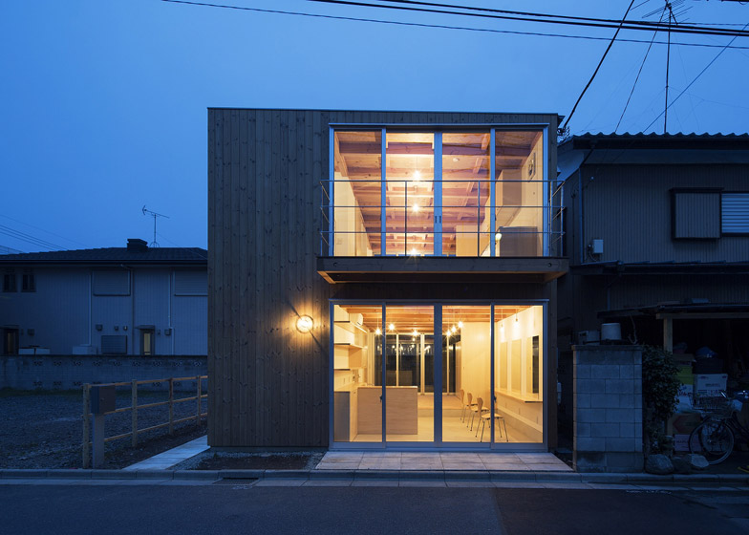The couple that occupy this combined home and workspace in Tokyo each have their own domain – downstairs is a salon for a hairdresser, while upstairs contains a workspace for a writer (+ slideshow).
Designed by Kosuke Suzuki and Hisako Yamamura of Suzuki Architects, the 80-square-metre property is a simple cuboidal structure with timber-clad walls, hence the name Wooden Box House.
It is located in a residential neighbourhood in Kawaguchi, on the northern outskirts of the city – an area where other recent projects include a renovated house by Schemata Architects and a home with a trellis-inspired roof by Apollo Architects.
The clients requested a building that would allow them to both live and work simultaneously. Suzuki and Yamamura felt the best way to achieve this would be to give them each their own floor and their own large bedroom.
The hairdresser's salon occupies the front half of the ground-floor space, while the slightly elevated rear half gives her a large bedroom with wardrobes running all the way along one wall.
A sliding wall made up of several panels allows the two rooms to be revealed to one another. Shopfront-style glazing provides a view in from the street, while glazed walls at the back open the bedroom out to a small private terrace.
"When the windows are open, wind goes through the large space under the eaves," said the architects. "Lively activities arising here will add energy to the town."
The writer's bedroom is at the back of the upper level, and also features a wall that slides back and forth for privacy. Here, the wardrobes are instead tucked away in a corner, freeing up the main wall for shelves where plenty of books can be stored.
Glazing along the rear wall extends the room out to one of the building's two balconies. A writing desk can be positioned against the glass, offering views out over a neighbouring garden.
In front of the bedroom, a communal kitchen and dining area leads out to a less-private second balcony facing the street.
"This architecture has a simple plan reflecting the couple's lifestyles," said Suzuki and Yamamura. "A dining kitchen serves as a buffer [between] their lives."
The building has a timber framework, and its exterior is clad in vertical lengths of wood that the architects believe will give "taste and warmth" over time. Inside, wood was also used for flooring, apart from in the salon, which has a concrete ground surface.
When the salon is open, customers can simply walk in through the facade. Otherwise, the building's entrance is on the side wall, sheltered beneath a slender cantilevered canopy.
Suzuki established his studio in 2011 after a seven-year spell working for Tezuka Architects. Yamamura joined him in 2014.
Photography is by Kenta Hasegawa.
Project credits:
Architects: Suzuki Architects – Kosuke Suzuki, Hisako Yamamura
Structural design: Seiji Ohkawa
Construction: Home Builder

