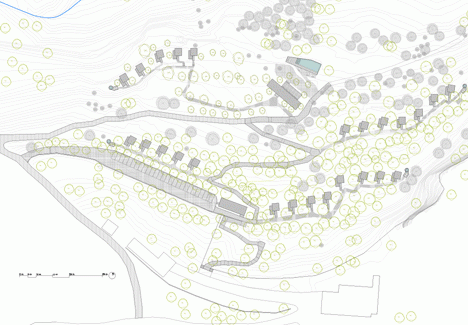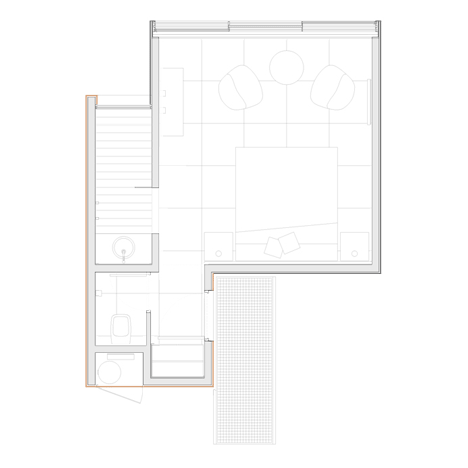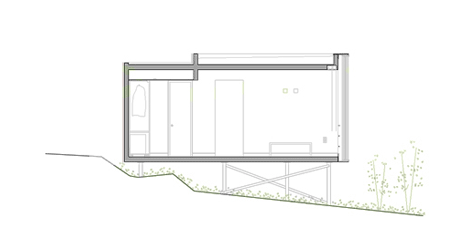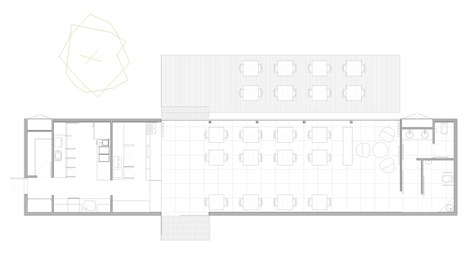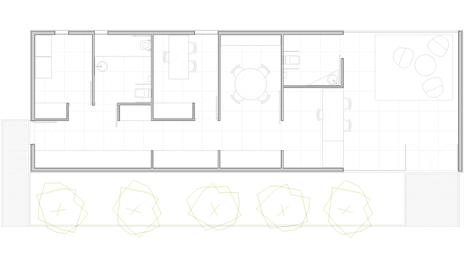Glass-walled boxes on stilts accommodate guests at Daniel Mayo's Vivood hotel
Guests at this hotel near the Spanish city of Alicante stay in prefabricated cabins, which are raised off the ground to reduce their impact on the rugged landscape and enable views over the adjacent valley (+ slideshow).
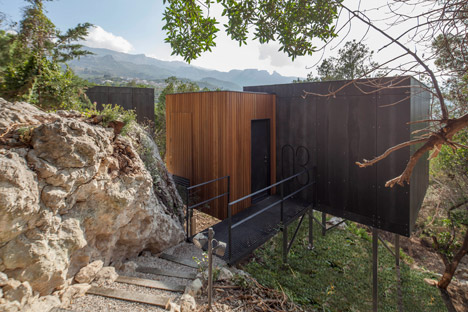
Vivood Landscape Hotels is a new business model developed by architect Daniel Mayo and a group of fellow architects and engineers. Its aim is to use modular architecture to create a network of sustainable resorts that blend into their rural settings.
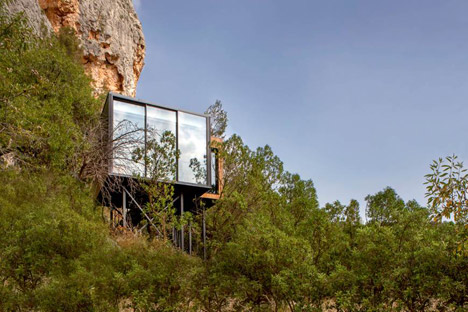
The first completed hotel, situated on a sloping site in the Valley of Guadalest, comprises 25 suites dotted across the landscape. Pathways connect the modular units with a restaurant and lounge bar, a swimming pool and a series of terraces and outdoor hot tubs.
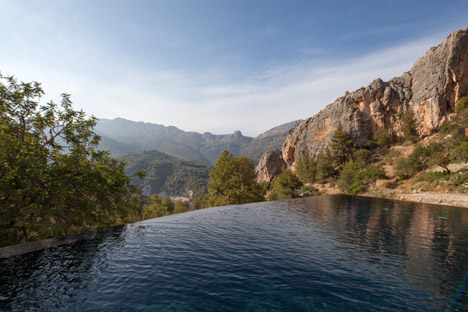
According to its mission statement, the brand focuses on helping guests escape the stresses of everyday life by immersing them in nature. This is achieved using architecture and design to create an environment that encourages wellbeing and contact with nature alongside ecological awareness.
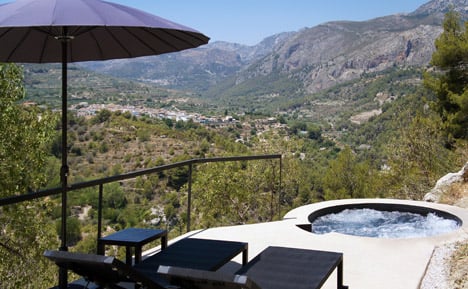
"My idea was to work with two industries that fascinated me and are very interesting in the Spanish panorama; architecture and tourism," Mayo told Dezeen. "The challenge was to create innovation in two such traditional sectors."
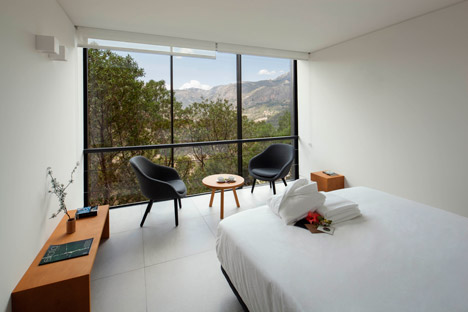
The hotel's architecture prioritises proximity to nature while conserving the existing ecosystem of the hillside. For this reason, the units are raised above the ground on slender columns that minimise disruption to the existing vegetation.
The use of stilts to elevate the buildings above their surroundings recalls a charred timber cabin in Chile that is elevated to improve its views of the nearby mountains and an arched timber treehouse raised above an artificial lake in Germany.
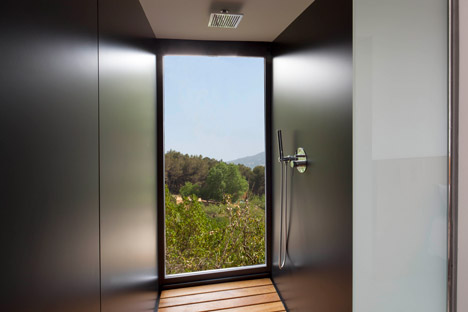
Each of the guest suites was entirely prefabricated off-site before being transported to its plot and craned onto the supporting framework.
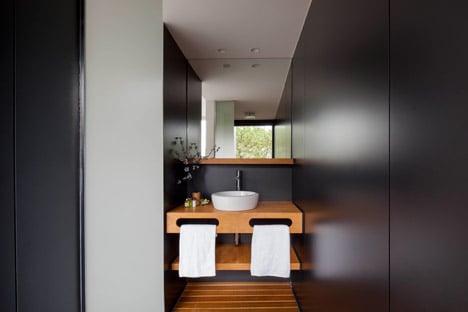
According to Mayo, two main factors determined the prefabricated construction method. "The first reason was the sustainability of an efficient architecture that barely generates any waste," he said. "The second was the possibility of building a hotel very quickly in just a few months."
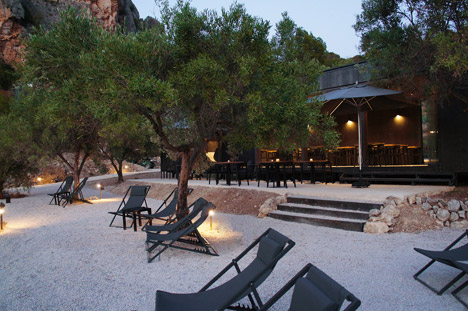
The design of the modular units facilitates a strong visual connection with nature by incorporating windows that fill the end elevations of the bedrooms and shower areas. The communal buildings follow the same principle, with large windows lining the walls that face the valley.
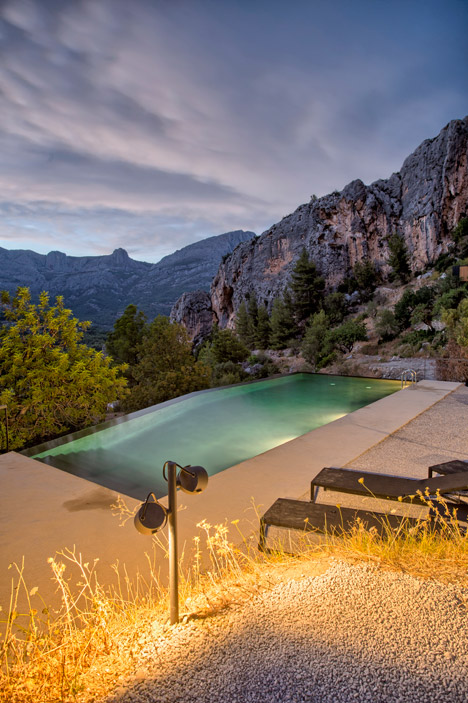
A series of arterial pathways extending across the hillside provide access to the 25 suites. Entrances are at the rear of each unit, where solid surfaces provide total privacy for the occupants.
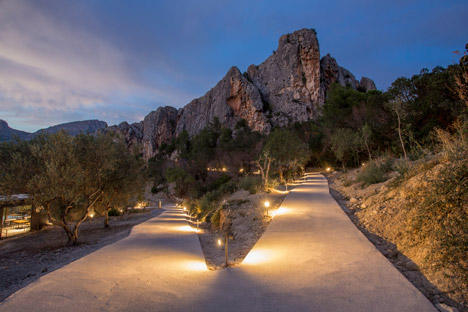
The buildings are clad externally in a combination of timber and black Viroc – a composite building board formed from compressed pine-wood particles and cement. The earthy tones of these robust and sustainable materials help them to blend in with the natural landscape.
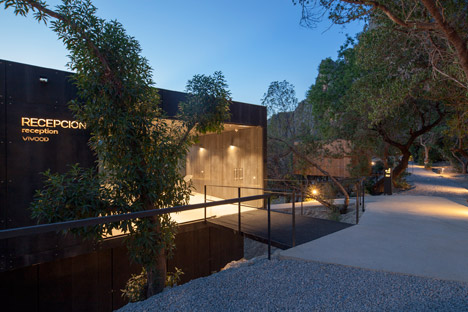
A neutral interior featuring a grey ceramic tiled floor, white walls and wooden accents focuses attention on the views through the expansive windows.
Four of the suites have private jacuzzis embedded in the rocky ground, which look directly out over the valley.
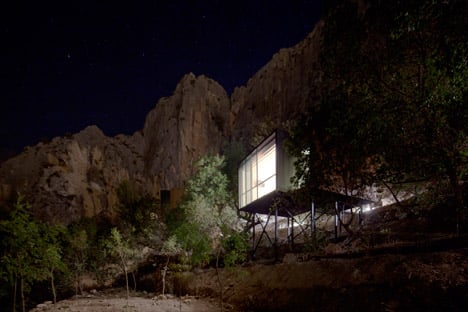
A similar view can be enjoyed from an infinity pool near the restaurant and lounge bar, which has a black lining so it reflects its surroundings.
Photography is by Jabalístudio, Amanda Glez and Pablo Vázquez.
Project credits:
Architects: Vivood Landscape Hotels, Daniel Mayo, Agustín Marí, Pablo Vázquez
Graphic design: Amanda Glez
Collaborating architects: Miguel Peña, Marina Puche
Technical architect: Sergio Casanova
Renders/computer graphics: Antonio Romeo
Development: Hidráulicas la Foia
Telecommunication: Grupo Sothis
