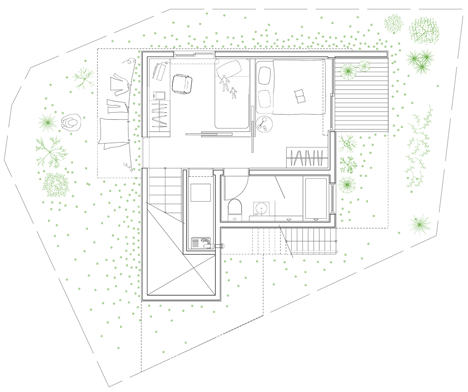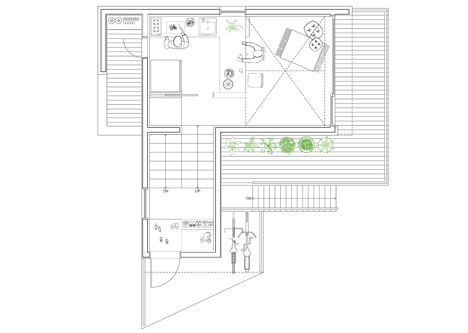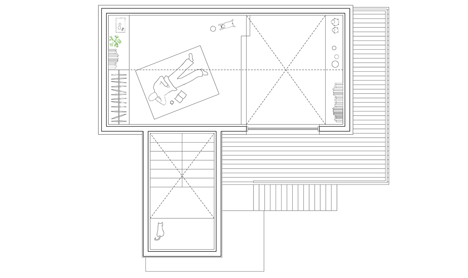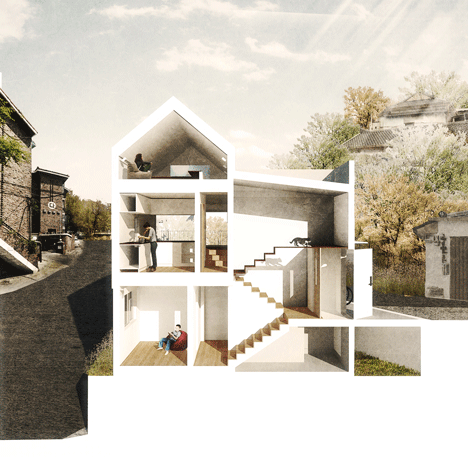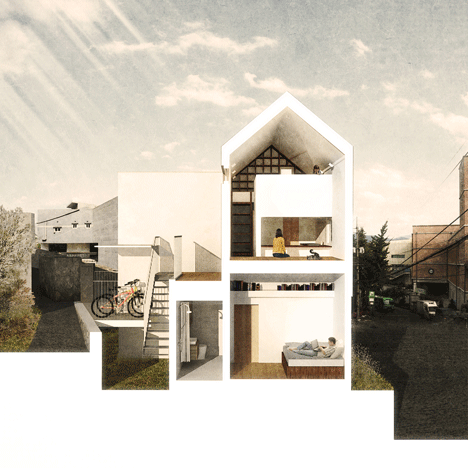House in Seoul by OBBA features a retractable staircase and a loft for cats
Seoul studio OBBA has completed a house for a pair of newlyweds, featuring a floor that doubles as a bench, a retractable staircase and a dedicated loft for a pet cat (+ slideshow).
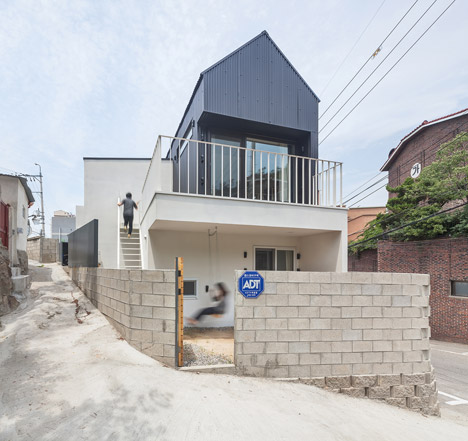
The residence was conceived as an alternative to the apartment blocks and multi-tenant buildings that commonly become the first homes of young married couples in the South Korean capital.
"The standardised typology and over-inflated housing price limit the parameters of choice in choosing a house for a young couple," explained architect Sojung Lee, one of the two founders of OBBA.
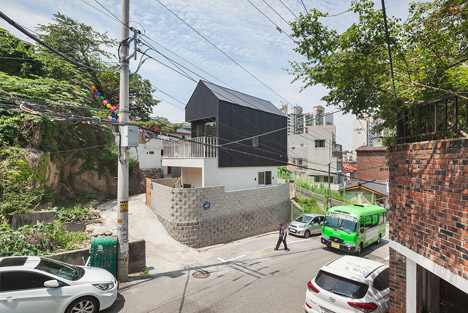
"The clients asked us to build a house based upon their fundamental questions about how to start a life together, satisfying the basic essentials," he continued. "They wanted a modest but plentiful life."
Named 50m2 house, the compact property is more than 20 square metres smaller than the average newlyweds' home. It is organised over three main storeys, but there are intermediate levels between floors.
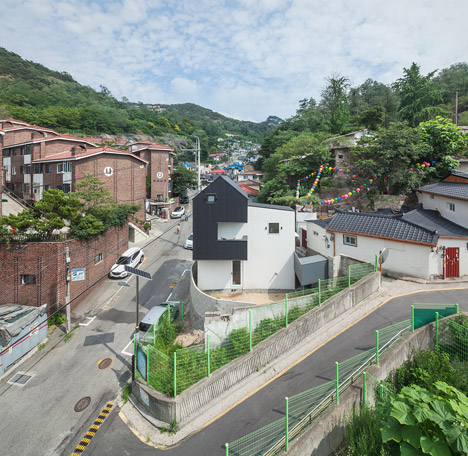
There are also several unconventional details that would have been difficult to install in a typical apartment unit – the most noticeable being a dedicated staircase and loft for the clients' pet cat.
Appearing at first glance to be a long and elaborate shelf, the feline-width staircase winds up around the redundant space above the main entrance and stairs. At the end, a generous ledge allows the cat to survey the comings and goings of its owners.
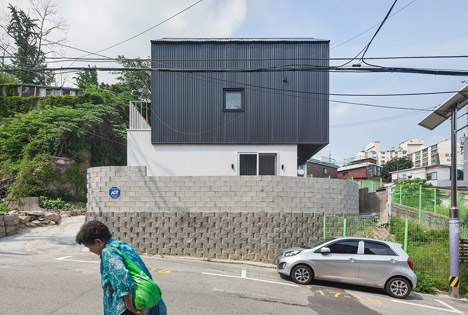
"The cat loves the space a lot and uses the staircase and plays there a lot," Lee told Dezeen. "The cat is used to sitting and looking outside waiting for the clients until they come back from the work, and welcome guests from the staircase when they comes in."
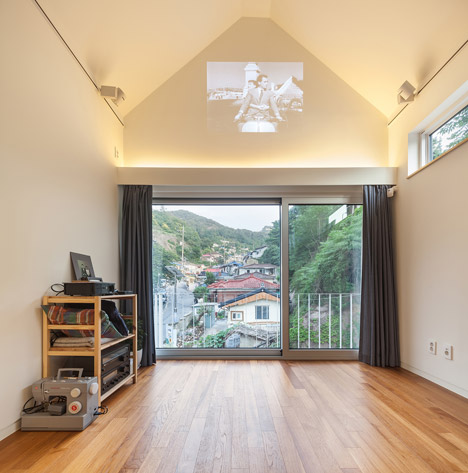
The kitchen and living room occupy the middle floor, to ensure they both receive plenty of natural light.
Rather than separating the rooms by walls, OBBA chose to set the living room three steps higher. This arrangement allows the kitchen counter to also be used as a desk or dining table, if residents sit down on the edge of the living room floor.
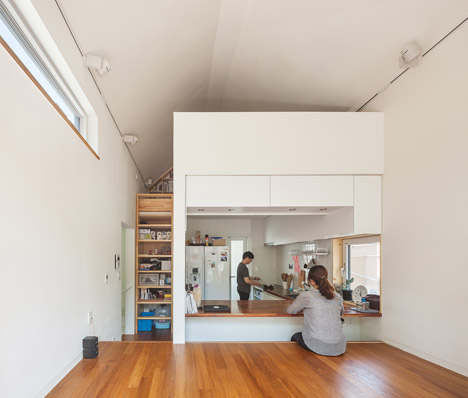
Above the kitchen is a loft used by the clients for studying or watching films, which can be accessed using a wooden staircase that extends out from a wall beside the kitchen. When closed, it becomes part of a bookcase slotted behind.
A pair of bedrooms and a bathroom are located on the ground floor. There are also balconies and terraces on all three levels.
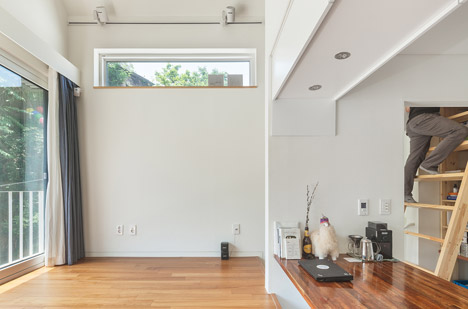
"The issue was to conjure up a small but plentiful spatiality within the modest amount of construction budget," said Lee. "The house is small but every nook and corner of the space is efficiently used."
The house is located in Gaemimaeul – which translates as "ant village" and features a mix building types arranged across steep slopes.
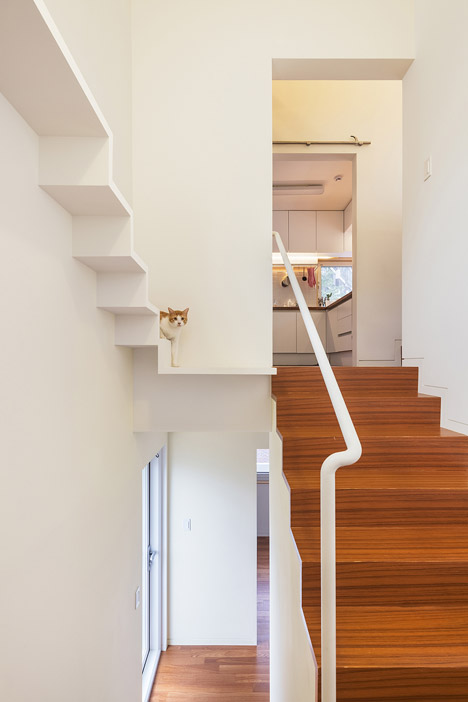
"The walls of this old shanty town are decorated with paintings in attempt to embellish the area, and this exudes a mysterious atmosphere," said Lee.
In keeping with this hodgepodge of structures, the house's exterior resembles two buildings fused together. The first is a low-rise rectilinear block with white walls, and the second is a small black house with a gabled roof.
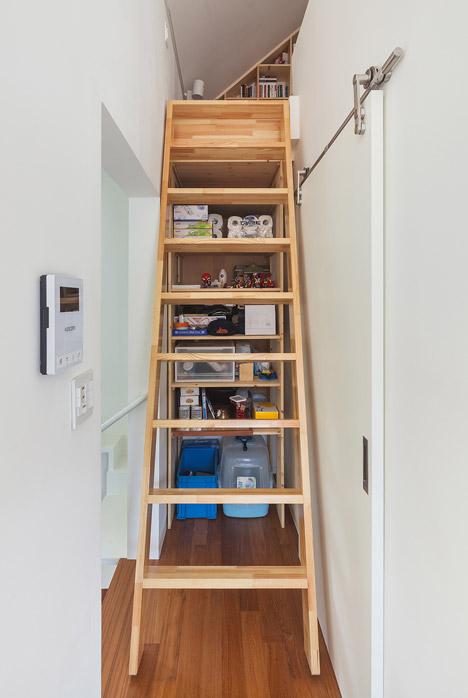
There is a four-metre change in level across the site, and the house sits halfway between. For this reason, the main entrance is positioned between the lower and middle floors.
A retaining wall of grey blocks wraps around the site perimeter, presenting a blank canvas that could someday be painted to match its neighbours.
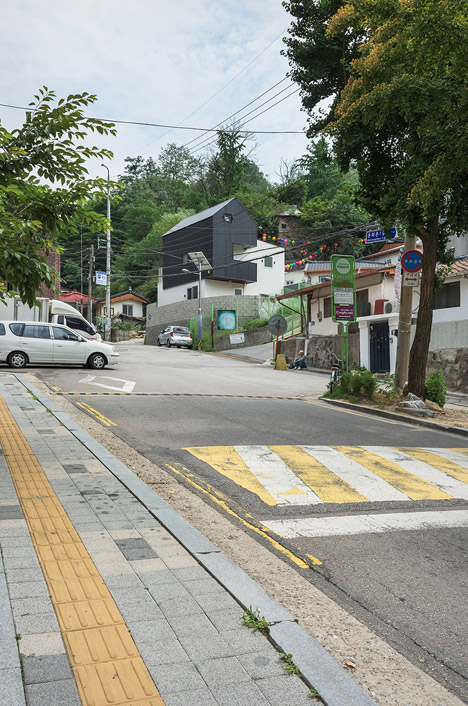
Sojung Lee and architect partner Sangjoon Kwak founded OBBA, or Office for Beyond Boundaries Architecture, in 2012. Other projects by the studio include an apartment building featuring a semi-outdoor stairwell screened behind a section of open brickwork.
Photography is by Kyungsub Shin.
Project credits:
Architects: OBBA – Sojung Lee, Sangjoon Kwak
Design team: Jaeho Kim, Daae Kim, Hojae Lee, Sojae Ahn
Construction: TCM Global
