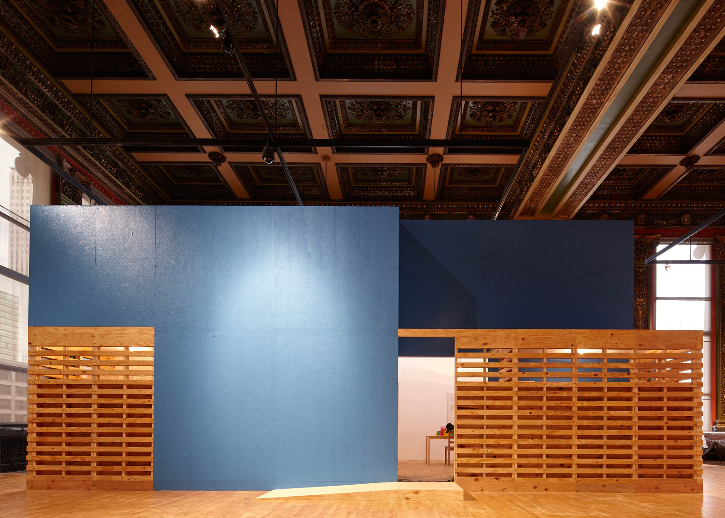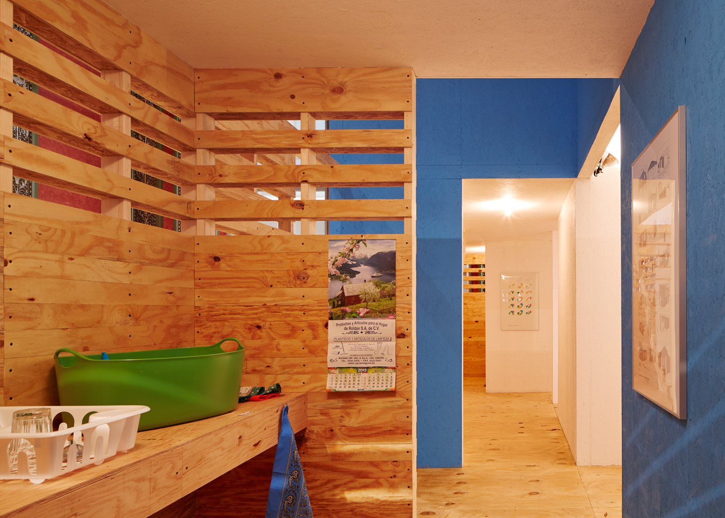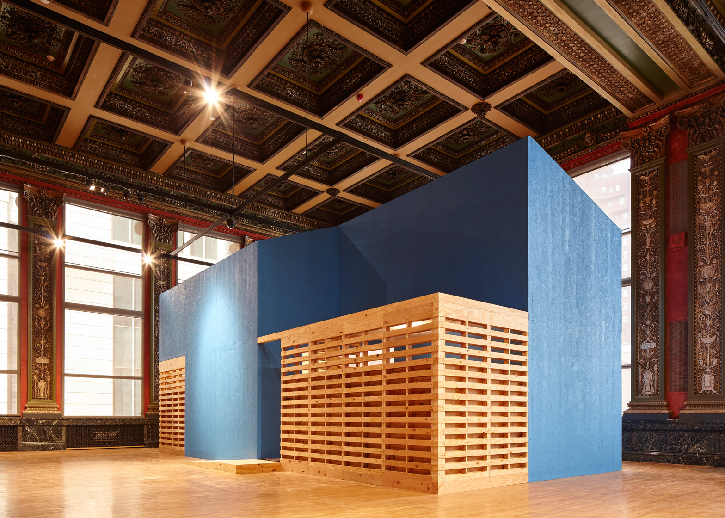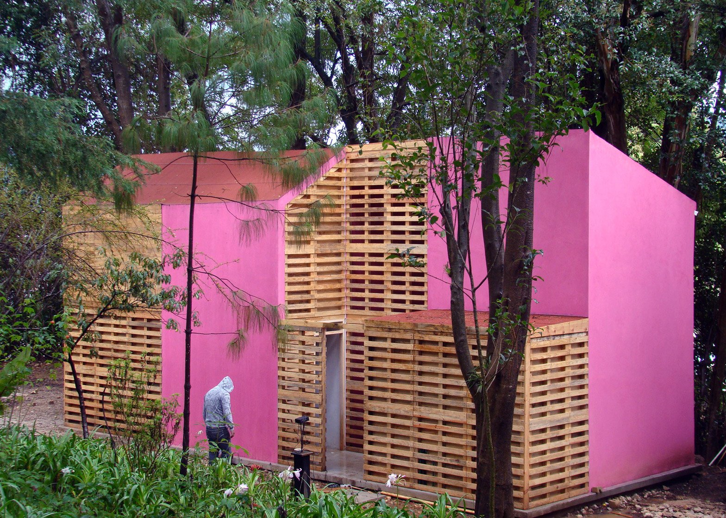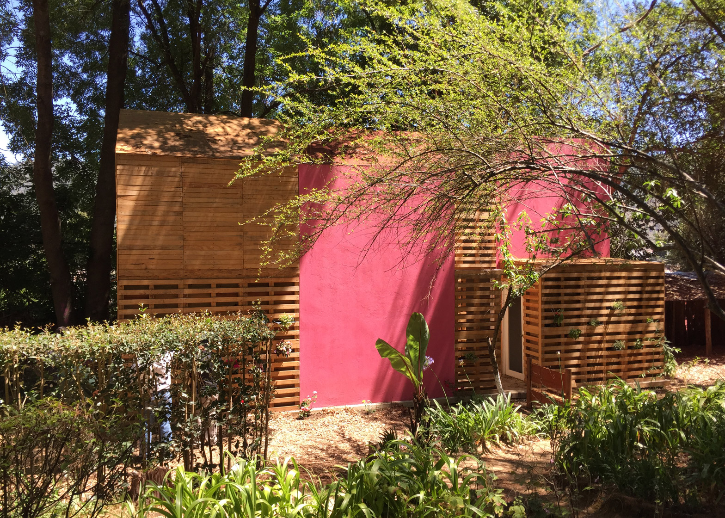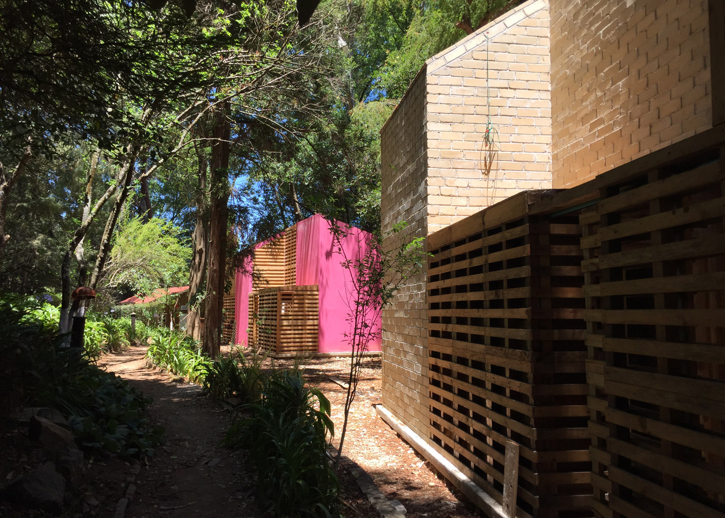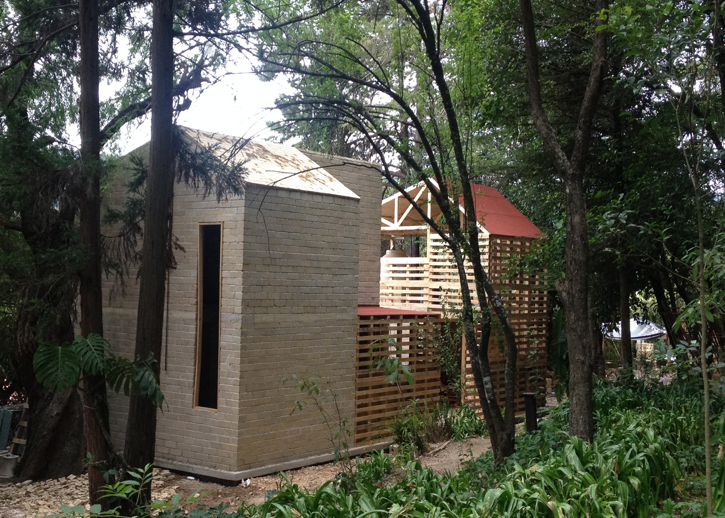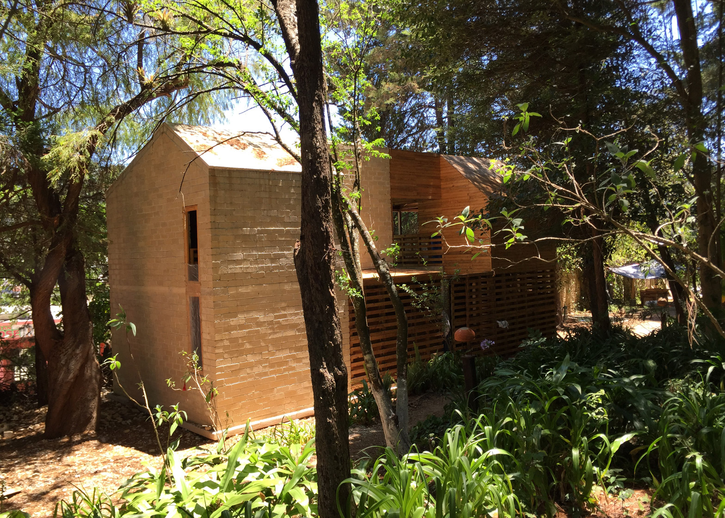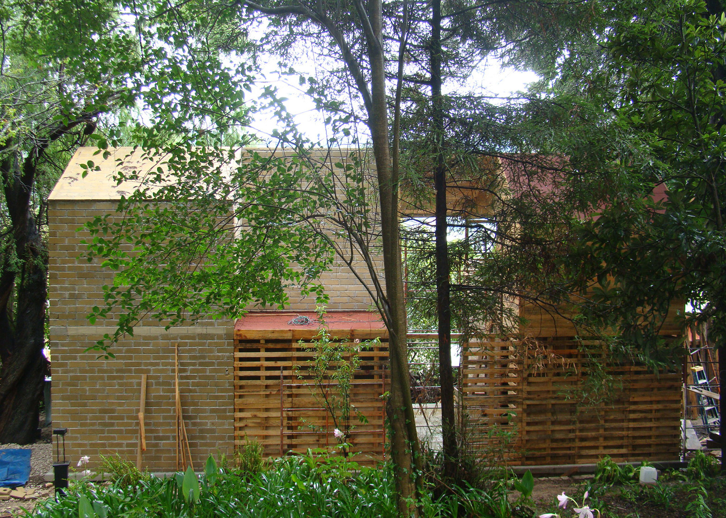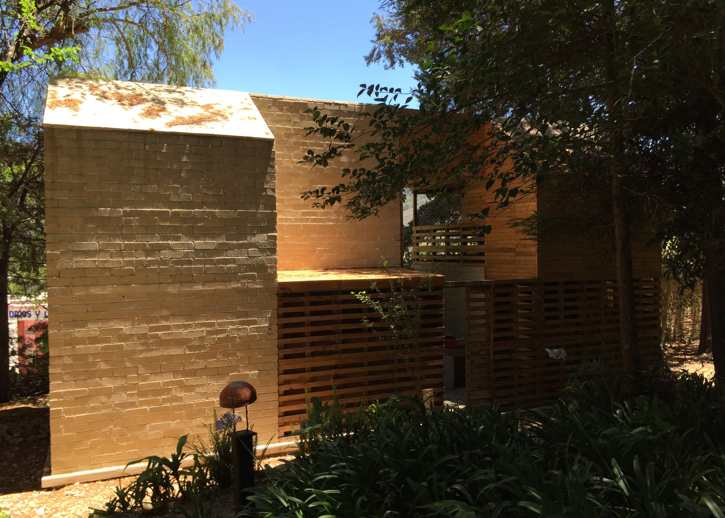Chicago Architecture Biennial 2015: Tatiana Bilbao presents a flexible building prototype that offers a solution to Mexico's social housing shortage during the inaugural Chicago Architecture Biennial (+ slideshow).
The Mexican architect has designed a low-cost house that can be adapted to suit varying numbers of residents, and can be expanded as a family grows. It can also be altered to suit the variety of climates around the country, by using a variety of materials and spatial layouts.
In an exclusive interview, Bilbao said there weren't enough architects developing this kind of project in Mexico, even though the country's housing shortage accounts for approximately nine million homes.
"The problem is there's very little people thinking of developing these things," said the architects, whose previous projects include a rammed-earth house. "It's really a model that is very needed. It is very urgent that these people get spaces with a little bit more quality."
The house model was commissioned by Mexico's government as part of a programme that helps people with low incomes to buy their own house, by subsidising half the cost and offering the rest as credit.
Bilbao and her team have built a full-size prototype of her design inside the Chicago Cultural Center – the main venue for the first Chicago Architecture Biennial, which opened to the public at the weekend.
The building has a rigid core of concrete blocks, while its surrounding rooms are made up of modules of more lightweight materials such as wooden pallets.
This allows the design to be easily adapted into different layouts. It also allows for a bigger floor plan than most social housing units, which typically have an area of 463 square feet (43 square metres) – the minimum federal requirement.
"When we were commissioned to design this model the first thing in my mind was that I wanted to give more space for the same money," Bilbao told Dezeen.
"The minimum amount of space required is 43 square metres, so all of the existing models are 43 square metres," she explained. "But these people have space because they own land, so they have space to have larger houses."
"We used a modular system where not everything is finished with strong materials, sometimes its done with an industrial palette," she continued. "So it has more space, and with very much less money."
This is the 23rd house that Bilbao has built as part of the project. These first two were constructed to demonstrate the design to the government, plus 20 more have been completed for a separate client in the north of Mexico.
The overall aim is for as many as 3,000 to be built per year. So as part of her research, Bilbao spoke to over 2,000 existing social housing residents to help understand what is considered most important.
One of the things she found was that residents wants a house that "looks like a finished house".
"The whole of Mexico is full of these grey houses with steel bars left out on the flat roof," she explained. "In the past this meant that you were showing prosperity, you were showing that you were looking forward to growing. But right now it's a sign of failure."
"So nobody wants a flat roof anymore, they want a house that looks like a house."
In its first phase, Bilbao's house includes two bedrooms, one bathroom, one kitchen and a five-metre-high living and dining space. Up to five additional bedrooms can be added at a later stage.
The prototype is one of four full-sized houses that have been installed in the biennial exhibition, along with a modular residence by SelgasCano, a low-cost home by Vo Trong Nghia and a light-filled timber house by MOS Architects.
Described by curators Sarah Herda and Joseph Grima as a "site of experimentation", the show also features a series of 18 ideas for Chicago's future.

