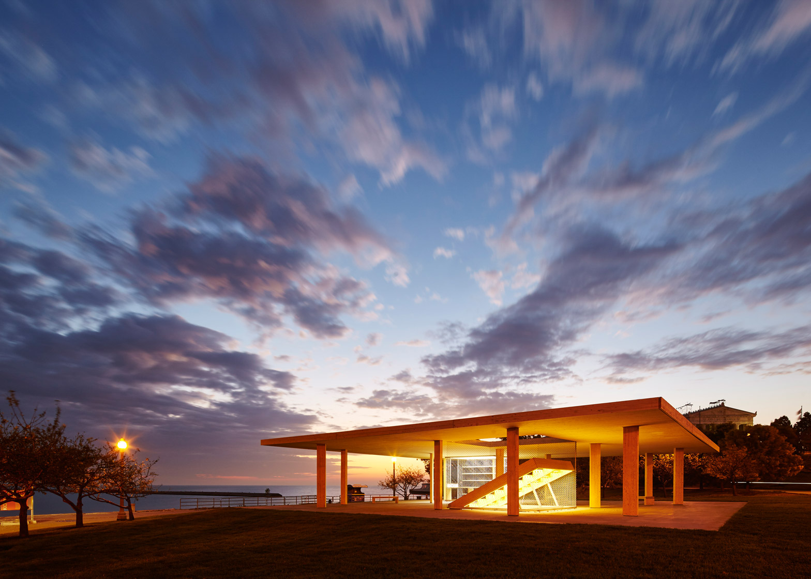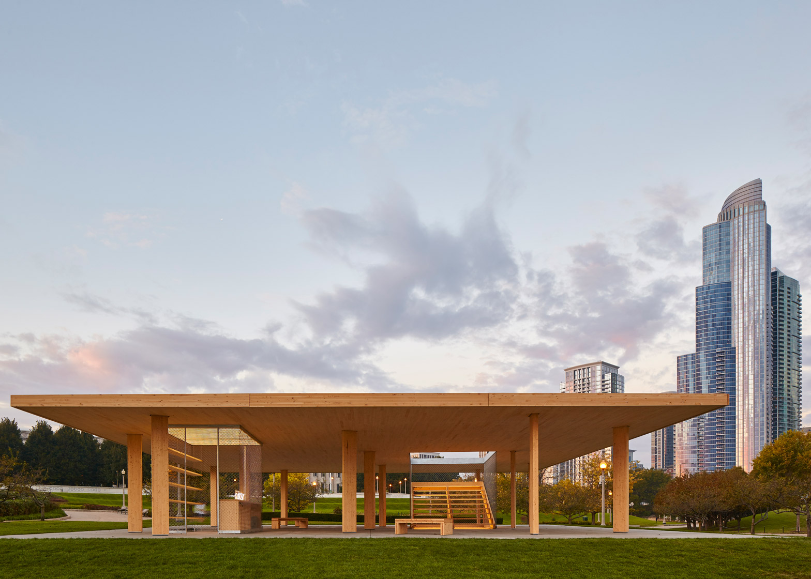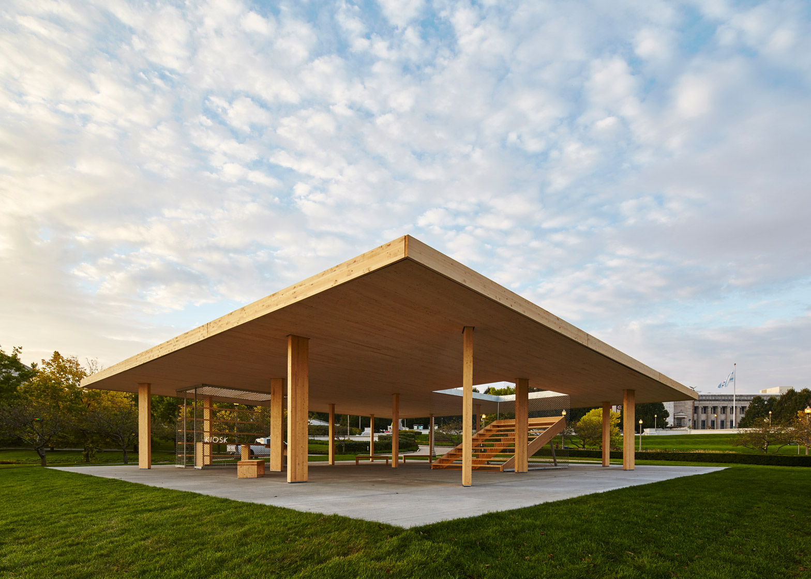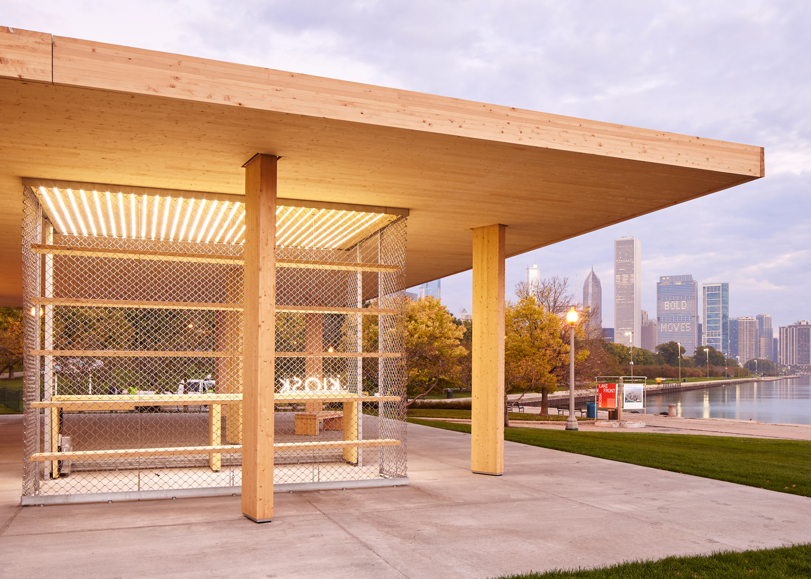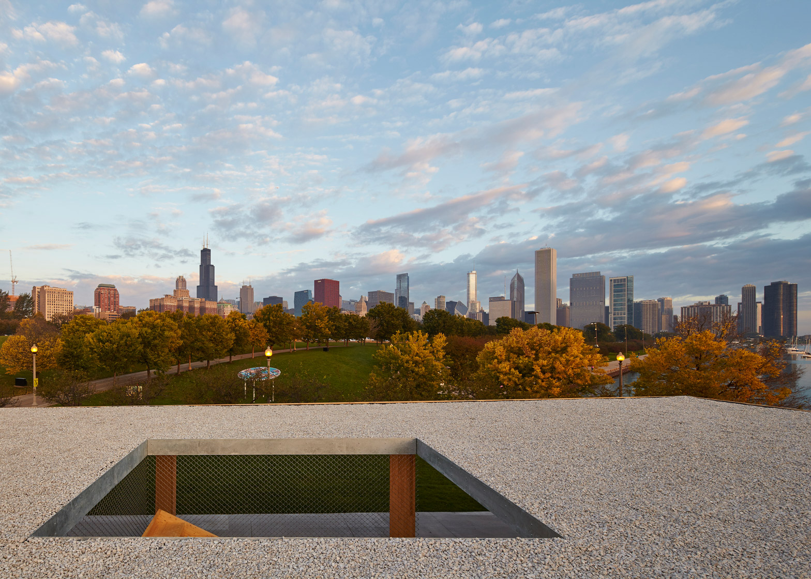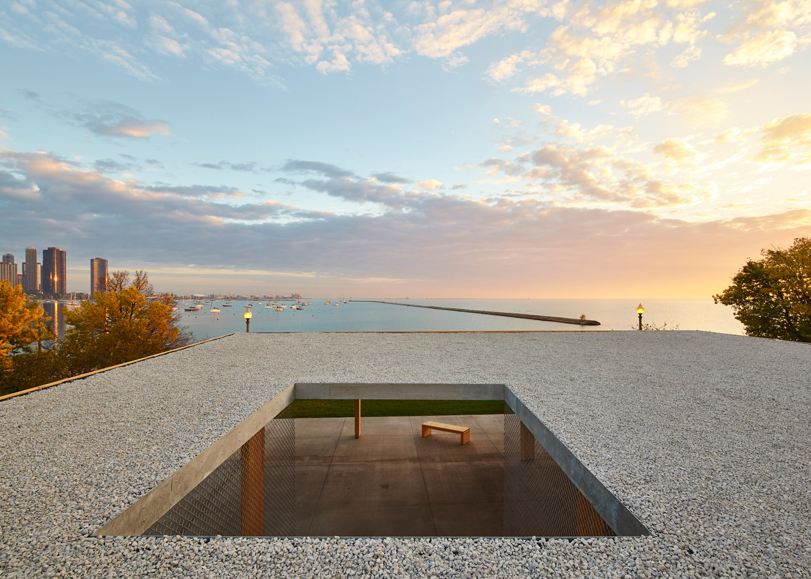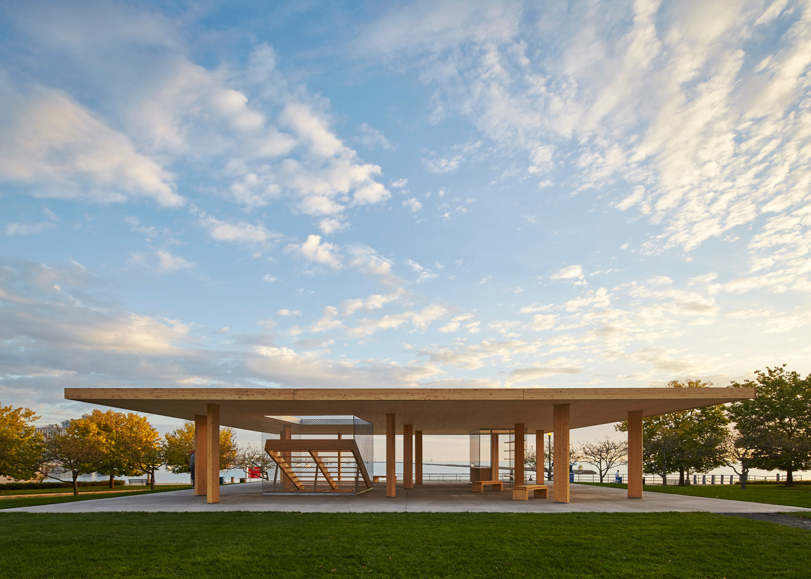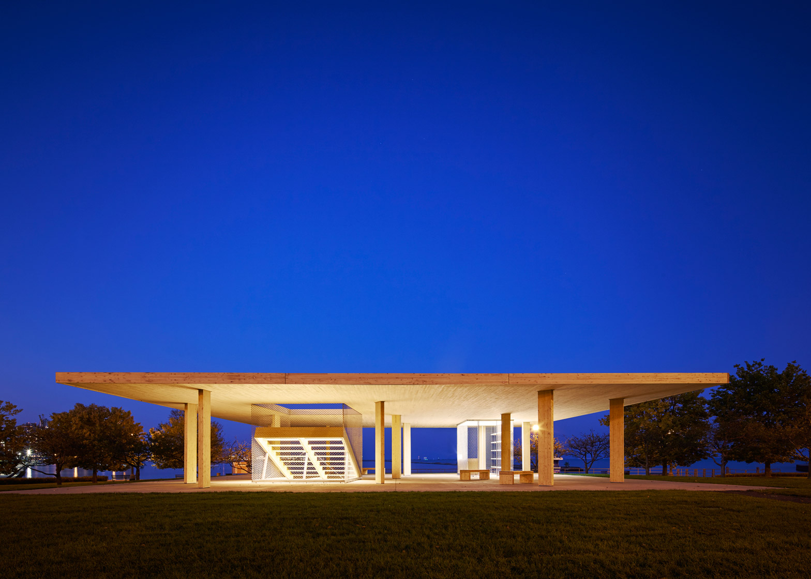Chicago Architecture Biennial 2015: architecture studio Ultramoderne has completed its competition-winning Chicago pavilion, which was built using the largest lengths of timber that can be shipped across North America (+ slideshow).
Named Chicago Horizon, the pavilion was the winning design in the Chicago Lakefront Kiosk Competition, organised as part of the inaugural Chicago Architecture Biennial that opened to the public at the weekend.
Ultramoderne architects Aaron Forrest and Yasmin Vobis collaborated with structural engineer Brett Schneider, a senior associate at Guy Nordenson and Associates, on the project. Their aim was to create a wall-less pavilion with as large a roof as possible.
The entire structure was built using cross-laminated timber (CLT) – a strong engineered wood formed by glueing together layers of lumber at right angles to each other. Its square 56-foot-wide (17 metres) roof is supported by just 12 columns.
"Very early on the three of us got together and thought, how can you basically create the biggest wooden roof possible?" explained Forrest at a launch event for the building, adding that they wanted to push the material "to its limits".
"It seemed crazy at the time and it seems even crazier now, but with cross-laminated timber we could create a 56 foot by 56 foot square roof," he said. "And 56 foot is significant, because it's basically the largest single length of timber that you can ship in North America on a truck."
This large flat roof takes its cues from several buildings by German Modernist architect Ludwig Mies van der Rohe, including the S R Crown Hall located at the nearby Illinois Institute of Technology – but achieves the same aesthetic without the use of steel or concrete.
"There are seven bands of wood in one direction and then seven bands above mechanically fastened together to make a single flat plate – a monolithic flat plate of wood supported by columns," added Schneider.
"This is, we know for sure at least, the first time anything like this has been done in North America and likely it is the only type of structure like this in the world," he said. "We may see flat plate in concrete everywhere, but to do it in wood is truly something different."
The pavilion is located in Millennium Park, on Chicago's waterfront. As well as its column and roof structure, it has two main architectural features – both positioned underneath openings in the roof.
The first is a wide staircase that functions as both an informal seating area and a viewing platform. From the top, visitors are offered a view across the expansive roof, towards both Lake Michigan and Chicago's skyline of skyscrapers – which includes the John Hancock Center and the Willis Tower.
The second feature is a small countertop and shelving system, which could function as a cafe, but is intended to house a small lending library filled with books about architecture.
"There was always a desire to keep the project incredibly simple and then to infuse it with subtle differences," said Vobis. "There was this idea of horizontality as you look out onto the flatness of Lake Michigan, and then as you go up the stairs you also get a view of the skyline."
The brief for the project was to design a structure that could be built for $75,000 (£48,000), to a maximum of 200 square feet (19 square metres) – even though the completed pavilion is larger than this.
There is no limit to its time on the site, so although it is not expected to last forever, it will remain in place indefinitely.
"We thought about how creating something really large is important in the city of Chicago and would become part of the legacy of the Biennial," said Forrest. "It can be something that has a spirit of generosity and publicness that invites the people in Chicago to just come out and enjoy it."
Photography is by Tom Harris/Hedrich Blessing.
Project credits:
Architects: Ultramoderne – Aaron Forrest, Yasmin Vobis
Design collaborator: Brett Schneider
Project team: Will Gant, Hua Gao, Ronak Hingarh, Tida Osotsapa, Emily Yen
Material supplier and fabricator: Nordic Structures
Design engineer: Brett Schneider, Guy Nordenson and Associates
Engineer of record: Thornton Tomasetti
Architect of record: Animate Architecture


