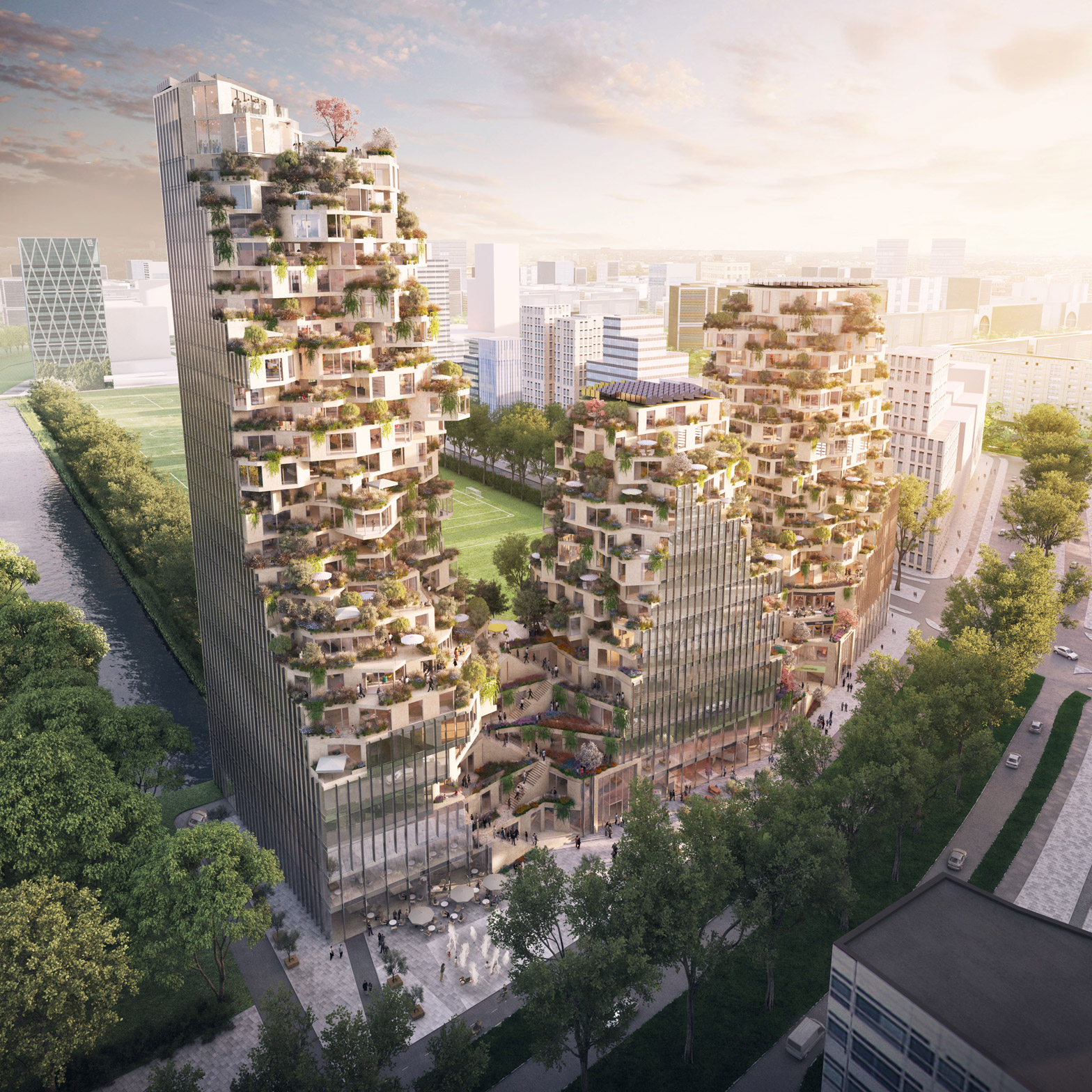Protruding bay windows and angular balconies feature in Rotterdam firm MVRDV's proposal for a greenery-covered high-rise complex in Amsterdam's financial district.
Working with property developer OVG Real Estate, MVRDV was selected by the municipality of Amsterdam to design the Ravel Plaza Amsterdam, which will house apartments, offices and commercial spaces.
The proposal features three conjoined buildings of varying heights, with flat glass-encased spaces contrasted by the jutting exterior of foliage-covered apartments – reminiscent of BIG's recent residential proposal for Stockholm.
"The houses have bay windows with beautiful views and large balconies with lots of vegetation, turning the whole building into a kind of village green," MVRDV co-founder Winy Maas said in a statement.
"We combined the quality of living in a green environment with the central location and the excitement of an urban environment in this unique location," he added.
The plot is located in Amsterdam's developing Zuidas business district, and is adjacent to bank ABN AMRO's headquarters, and the Sportpark Goed Genoeg.
“Lot P15 Ravel is a unique place in Zuidas," Klaas de Boer, director of Zuidas, Amsterdam City Council said in a statement.
"OVG's proposal, designed by MVRDV, has a bold and distinctive architectural appearance and marks a crucial turning point in the development of Zuidas into a mixed area with housing."
"With this project we wanted to introduce an innovative building into what is becoming an increasingly popular district of Amsterdam," added OVG Real Estate CEO Coen van Oostrom.
"The building is, to a large degree, open to the public; the public space literally extends into, and over, the building."
MVRDV won a competition earlier in the year with a proposal for a 110-metre tower with an "elegant, hourglass figure" in Vienna. The firm was also recently selected to design the Cultural Cluster in Zaanstad, North Holland – a single building that would give multiple institutions their own house-shaped presence on the facade.

