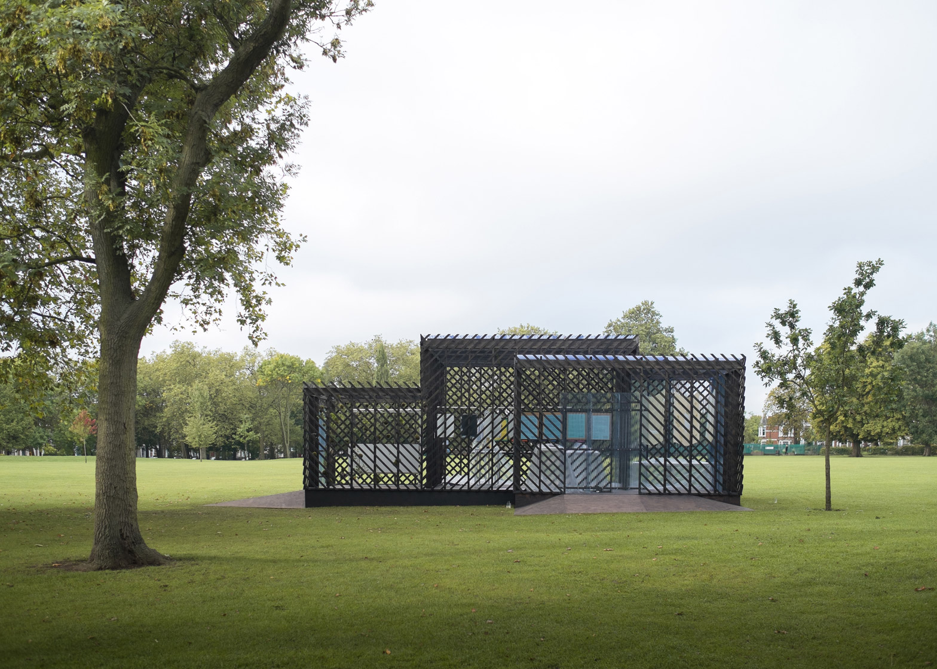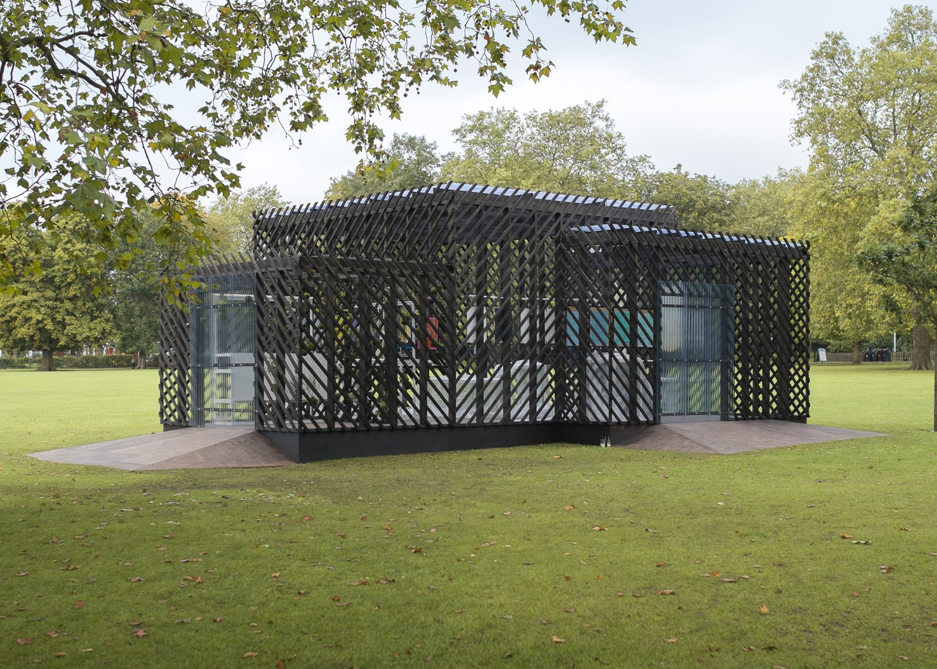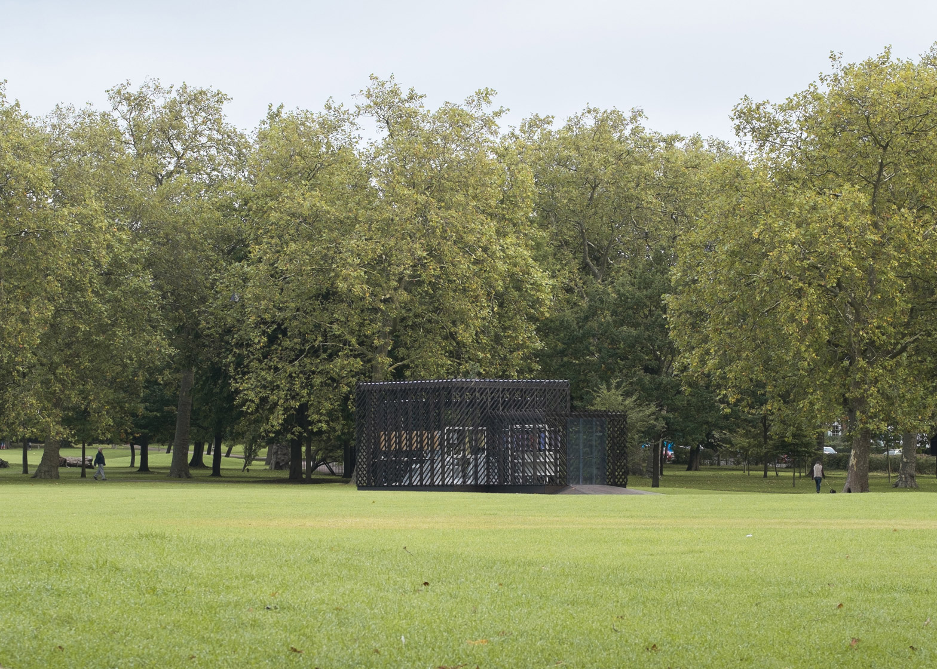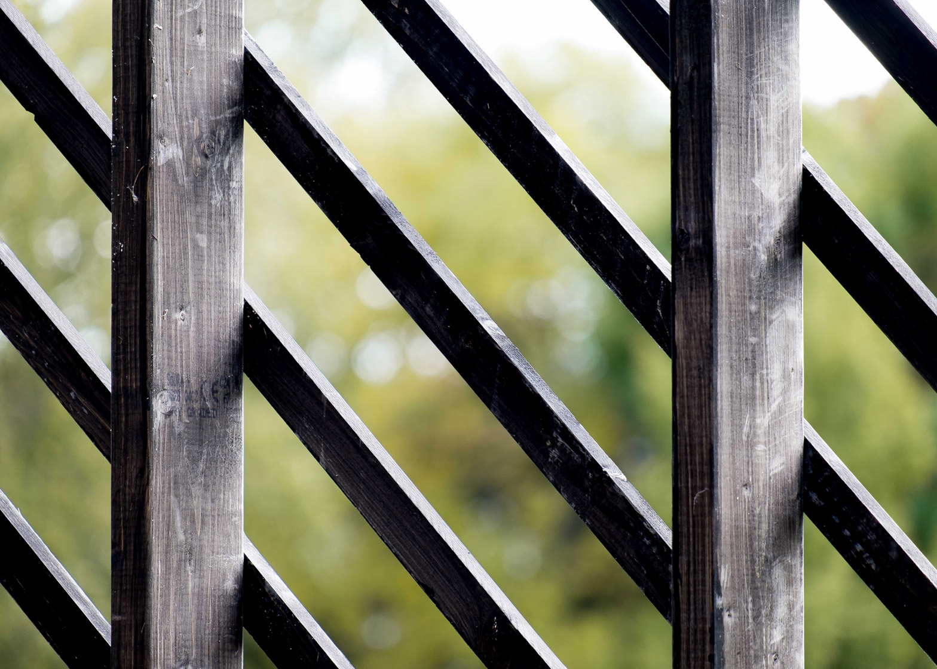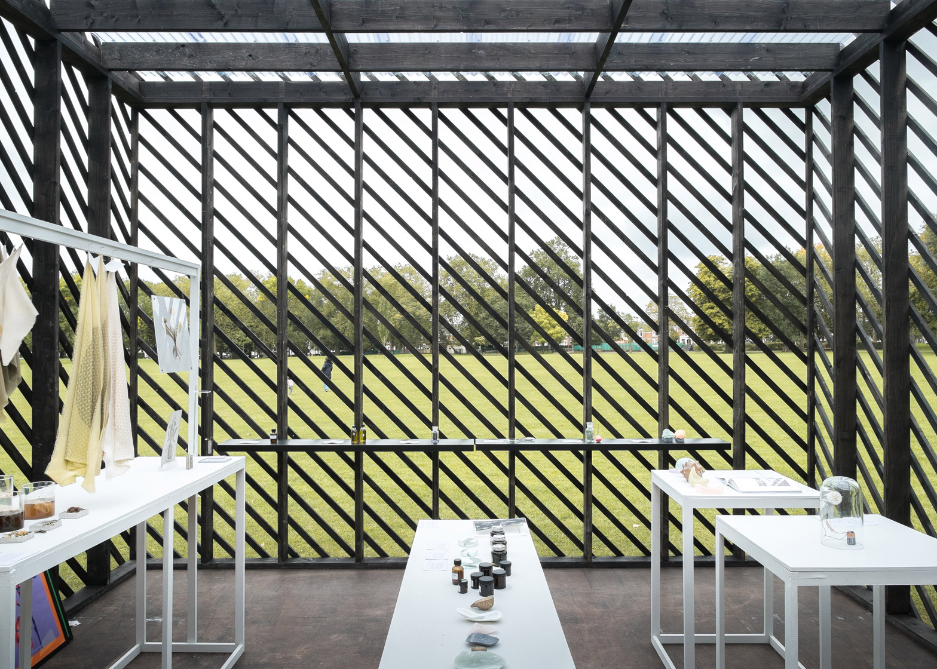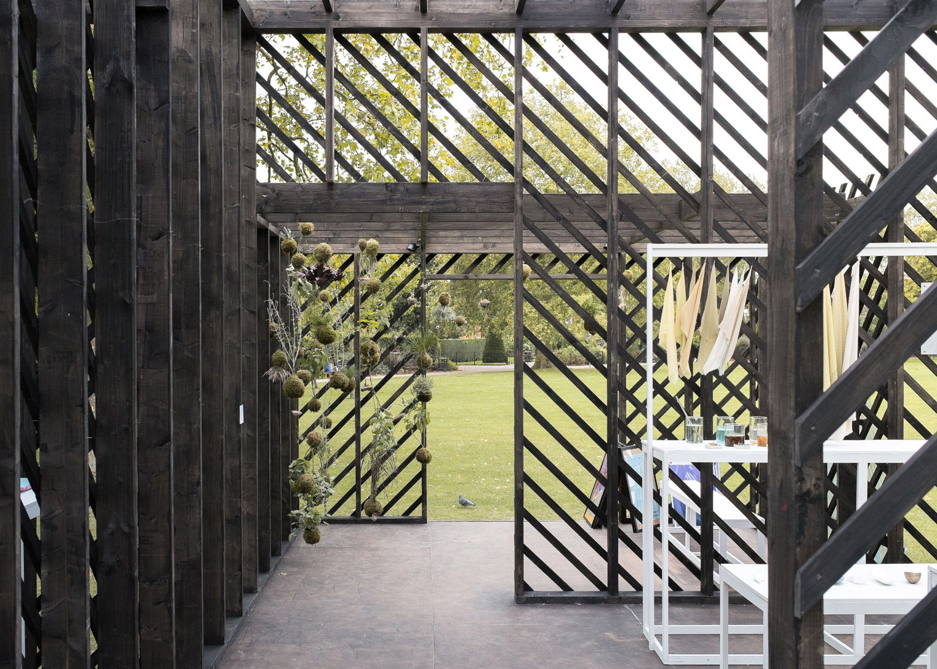Planks of black-coloured timber were arranged in a diagonal formation to create the venue for an exhibition that celebrated weeds during this year's London Design Festival (+ slideshow).
London-based Claridge Architects designed the structure for the Plants out of Place exhibition – a five-day event in Queen's Park that celebrated the potential of undesirable and wild-growing plant species in towns and cities.
The design of the pavilion was inspired by the exhibition theme, and the architects aimed to create an enclosed structure that allowed a full view of the surrounding park.
"It was important for us to create an exhibition space that was enclosed yet allowed full appreciation of the surroundings of the park when inside it," architect Jerry van Veldhuizen told Dezeen.
"Pavilions such as this tend to be buildings one visits in passing rather than destinations, so it was also important that its external appearance created intrigue in order to draw visitors towards it from a distance, whilst sitting harmoniously amongst its surroundings," he continued.
Claridge Architects arranged the blackened timber planks at 45 degrees and spaced 100 millimetres apart to let light through and create patterns where they overlap.
The arrangement also enabled glimpses of the exhibition from the outside and created a level of ambiguity from afar.
The pavilion comprised three open-air interlocking volumes, each clad in the timber battens – used to emphasise the composition of the structure.
"The blackened timber battens served to trigger people's curiosity, inviting them towards it," said Van Veldhuizen. "It is only then when one starts to approach the pavilion that it starts to take on a more formal composition."
"The three interlocking volumes of varying heights created open garden rooms which, together with the exhibition pieces, created a varied route through the pavilion with different volumetric proportions and ever changing views over the park," he continued.
Plants out of Place was a collaboration between Swedish gardening house Coloni and trend forecaster Studio Aikieu.
For the duration of the exhibition, the venue hosted a series of events including a natural skincare workshop and a masterclass in the identification and cultivation of edible wild plants.
Chef Christopher Jordan created a one-off foraged supper whilst mixologists Platterform, served botanical infused cocktails to complement the menu.
The pavilion was open to the public from 19 to 27 September 2015, during this year's London Design Festival. Other exhibitions that took place during the event included a showcase of Norwegian design, an exploration of materials and a collection of wood products by Robin Wood.
For job opportunities at Claridge Architects, visit their company profile on Dezeen Jobs.
Photography is by Sebastiano Scapolan.

