Vo Trong Nghia Architects' low-cost housing moves towards mass production
Chicago Architecture Biennial 2015: Vietnam-based Vo Trong Nghia Architects has unveiled a third prototype of its low-cost housing design, which is now moving towards mass production (+ slideshow).
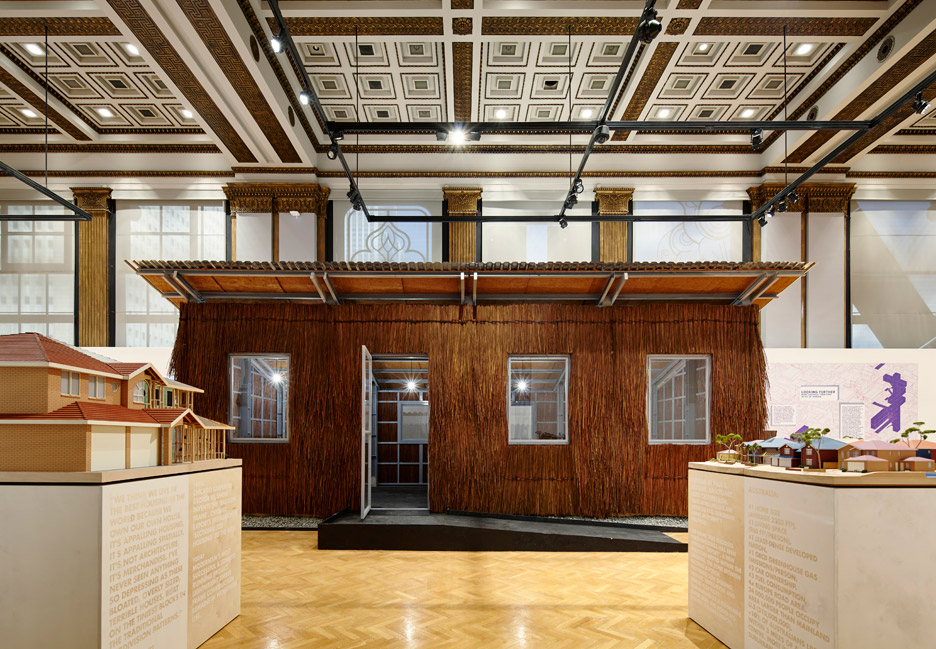
The S House – a project that has been ongoing since it was first unveiled in 2012 – was developed by Vo Trong Nghia's studio in response to Vietnam's housing crisis. The aim was for a simple dwelling that can be built for as little as $1,000 (£651).
The team has now refined the design to make it suitable for mass production, which they believe will allow it to be used widely to address housing shortages across Vietnam, as well as to provide relief in countries struck by natural disasters.
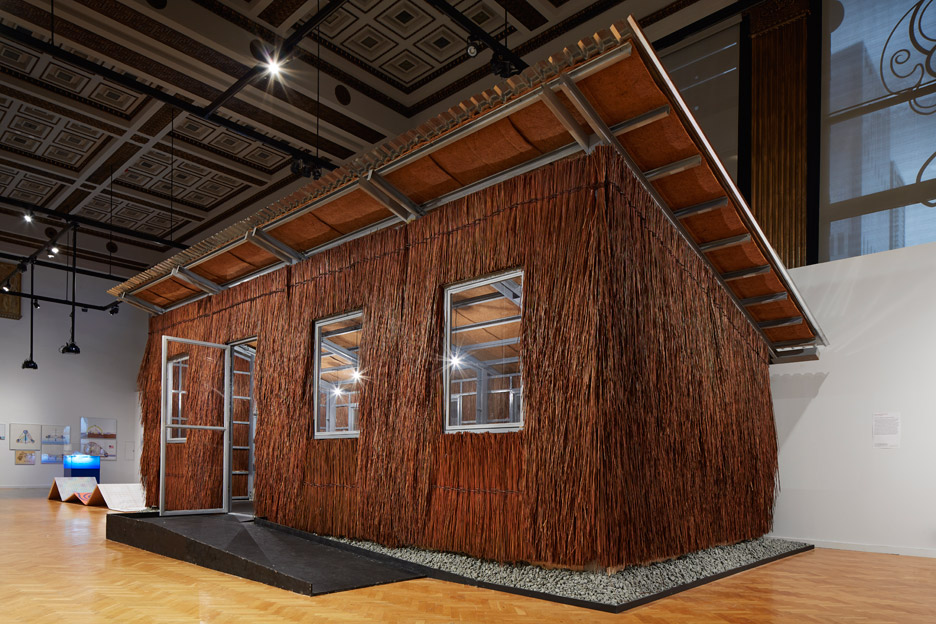
The third prototype is on show at the Chicago Architecture Biennial, which opened 3 October 2015 and continues to 3 January 2016.
It features a galvanised steel structure, which is industrially produced to ensure durability and regularity.
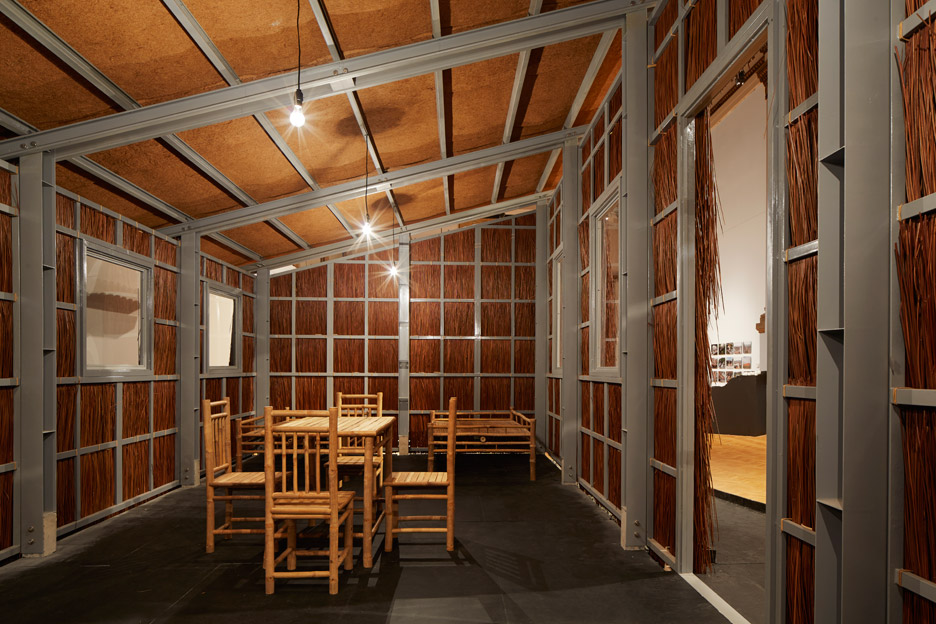
Each component weighs less than 130 pounds (60 kilograms) for ease of transport and assembly, and the frame can be erected in under three hours. The dimensions of the components were also designed with the measurements of shipping containers in mind to ease international transport and deployment.
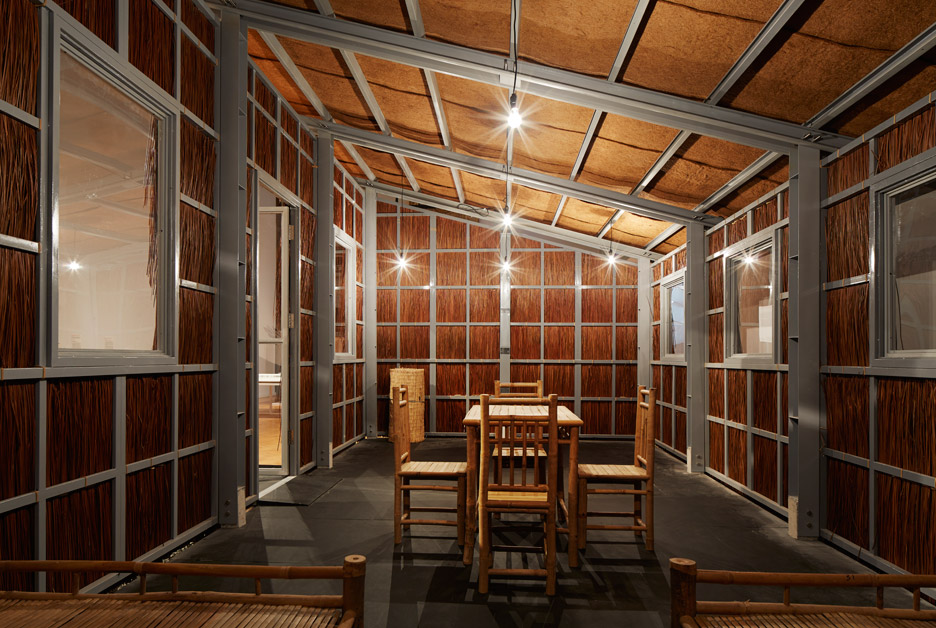
This prototype is sheathed in dried leaves, but the house can be clad in any local material or industrially produced surface, depending on what is locally available.
It is one of four full-sized houses on show at the biennial, along with a concept for Mexico housing by Tatiana Bilbao, a modular residence by SelgasCano and a light-filled timber house by MOS Architects.
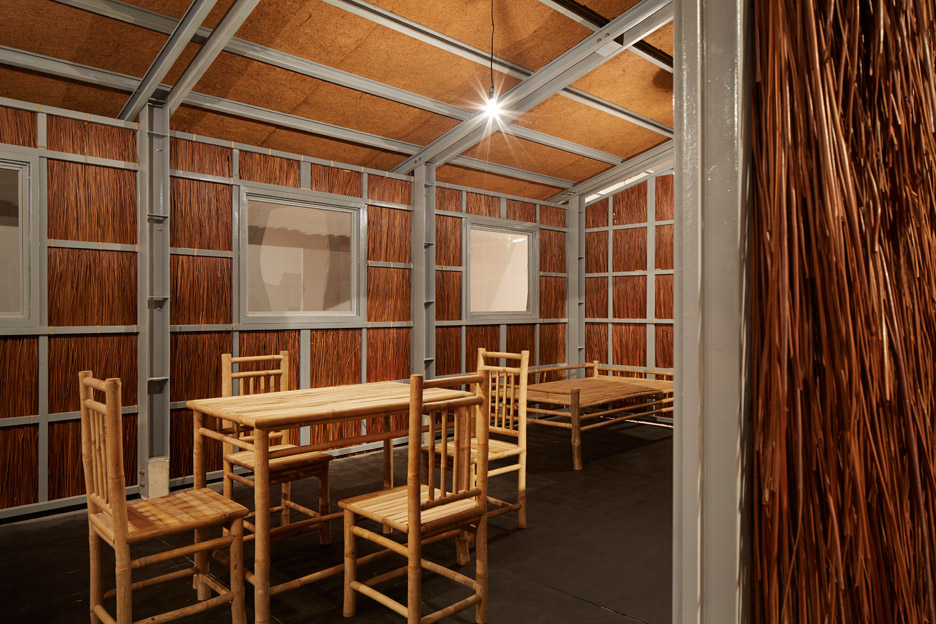
S House was first designed with Vietnam's Mekong Delta in mind. The original prototype had a lightweight steel structure, while the second was framed by precast concrete, expected to offer greater long-term stability.
The most recent prototype, revealed at the end of 2014, combines the two – it has both a steel frame with a concrete foundation and steel lattice walls. This will allow it to withstand typhoons and earthquakes, said the firm.
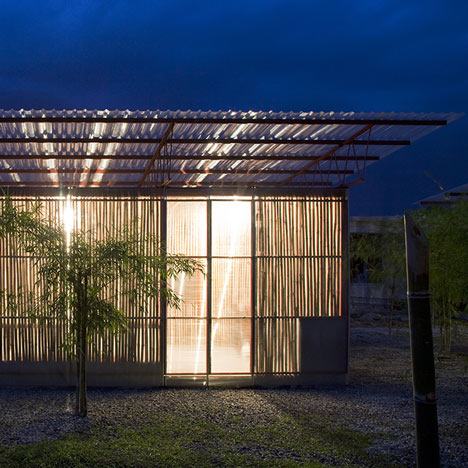
"Starting from the Mekong Delta, the S House project is aiming to expand itself to the entire Vietnam, Southeast Asia, and to the rest of world – India and African countries – where low-income people are suffering from poorly built environment," the studio previously told Dezeen.
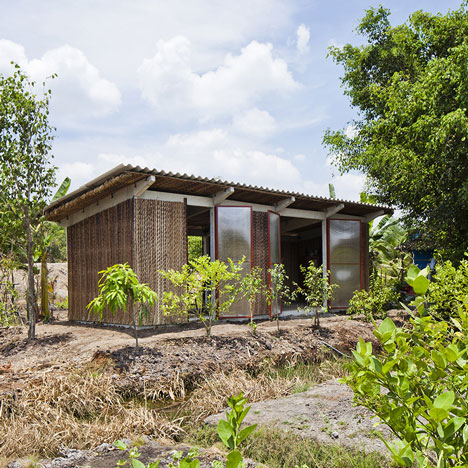
"Although there are many local challenges such as weak ground condition, frequent typhoons and potential earthquakes, the structure is stable enough to withstand natural disasters," they said.
S Houses are designed to be flexible and adaptable to expansion as families grow or new uses are added. The basic concept could also be used to create schools or community centres, said the firm.
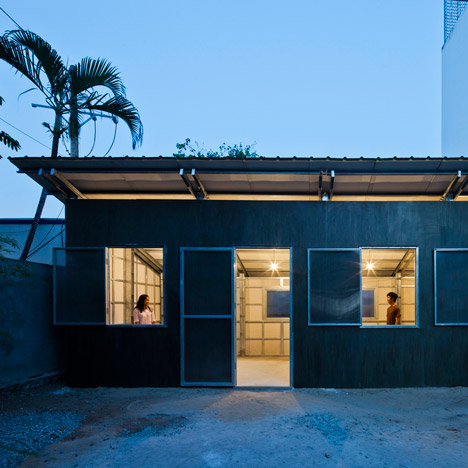
Vo Trong Nghia Architects has developed a reputation for its pioneering use of bamboo, as well as for its aims to develop a new sustainable approach to architecture. Recent projects include a restaurant made of bamboo, a knot-shaped school with rooftop gardens, and a series of linked towers with bamboo planters in the facades.