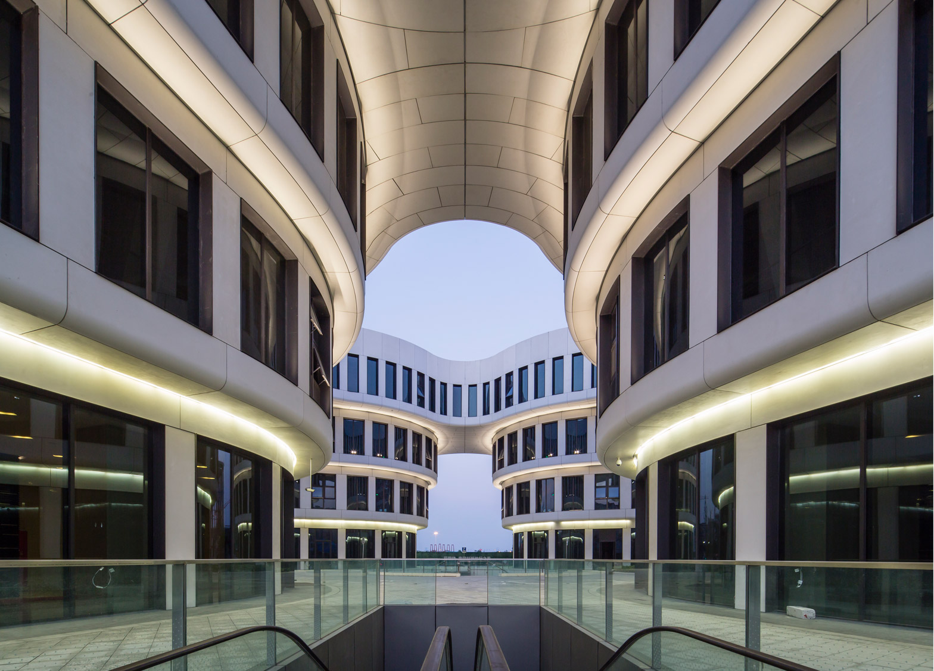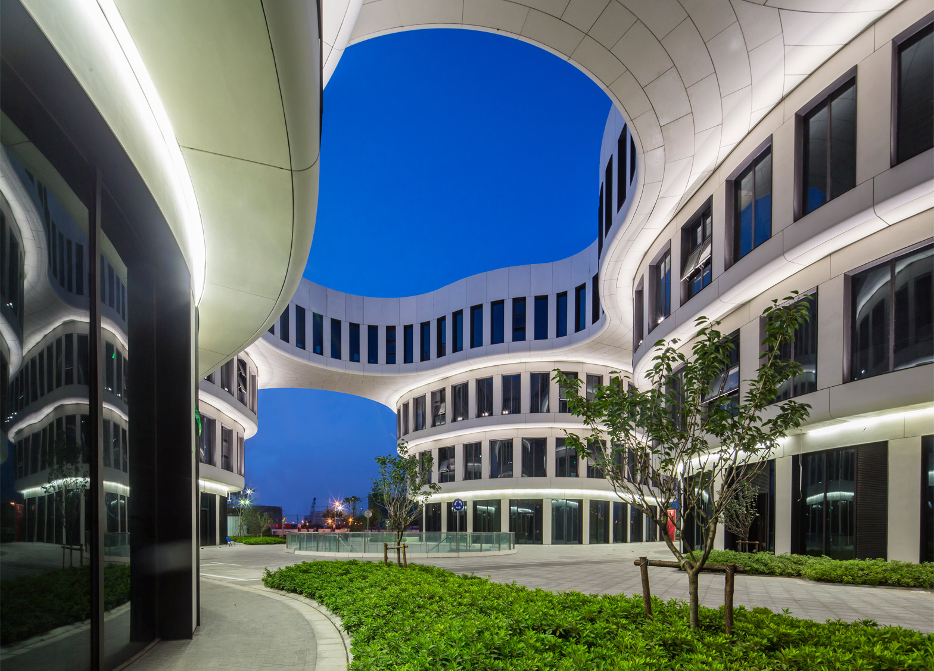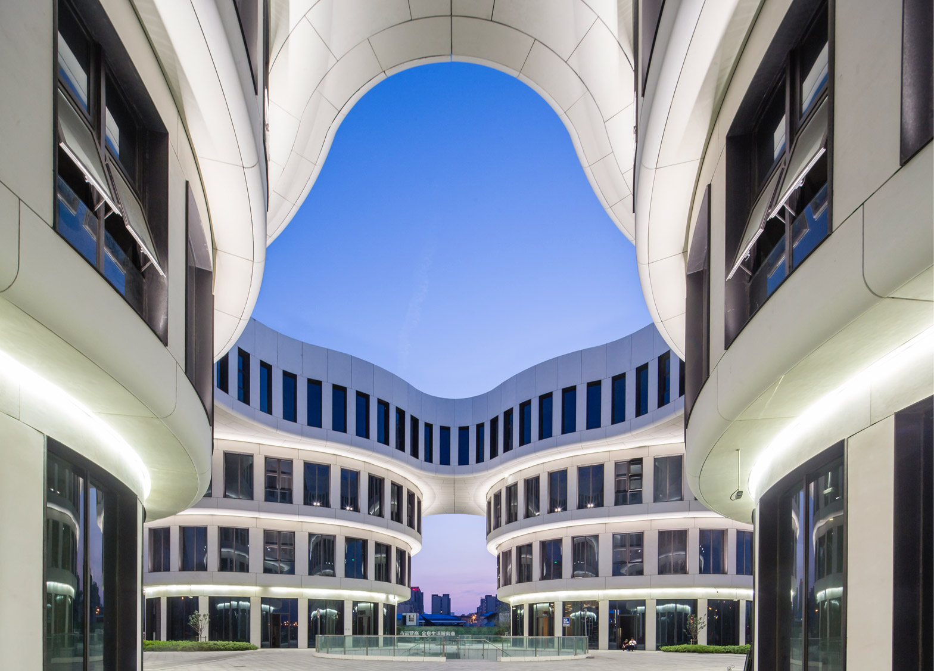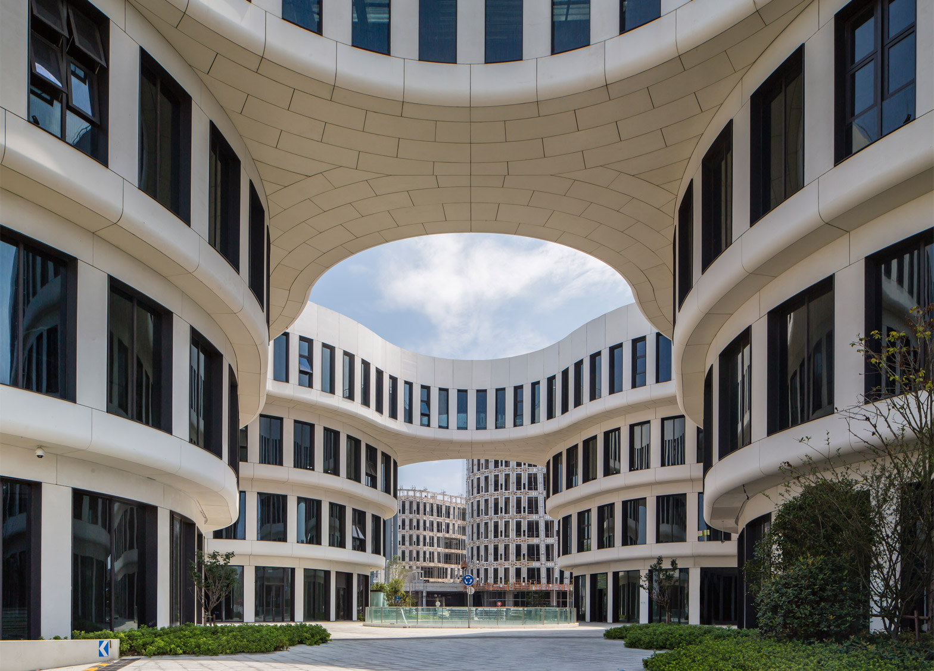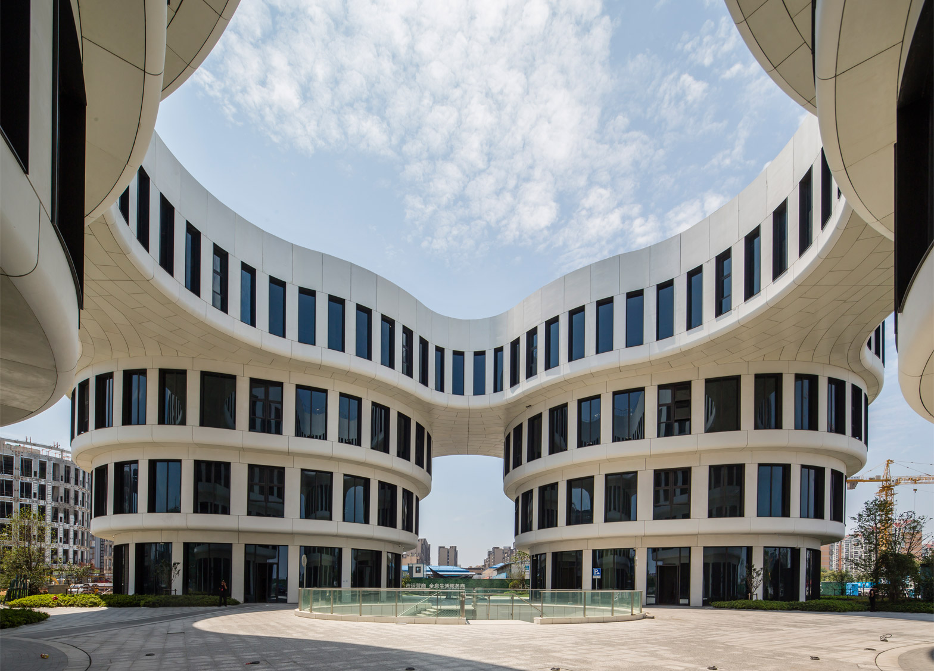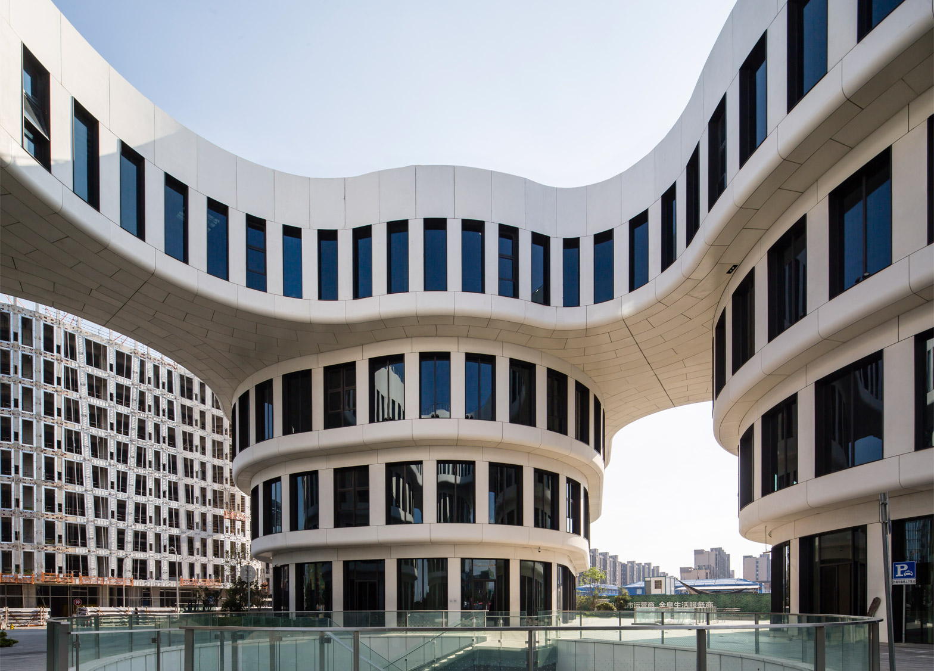Designed to looked like a four-petalled flower, this office block is the first of 10 buildings that Dutch firm MVRDV is constructing beside Shanghai's Hongqiao Airport (+ slideshow).
Rotterdam-based MVRDV won a competition in 2013 to design a series of buildings for the 45,000 square-metre site. The first of these, known as the Flower Building, provides 15,000 square metres of office space, along with a series of shop units.
The building's unusual shape was created by dividing it up into four smaller structures that surround a central courtyard. Each four-storey block is linked on the upper level, creating a flower-like shape in plan.
"The Flower Building is the landmark in our overall plan," explained MVRDV co-founder and architect Jacob van Rijs. "The building is located near the entrance to a new metro station and acts as a beacon for pedestrians."
The four blocks taper outwards in steps, meaning the upper floors are much larger than those on the ground floor. This helps to shade the lower levels from direct sunlight.
Windows become narrower near the top of the building, intended to reduce energy consumption. The rest of the outer surfaces are clad with white panels of glass-reinforced concrete.
The aim was to create "a subtle, shifting grid which expands as it reaches the ground to become more public and open to passersby, and contracts as it reaches up to reduce the need for air conditioning."
The bridge links on the upper level allow the blocks to easily accommodate either one or several tenants.
Commissioned by developer Sincere Property Group, the entire masterplan sits on top of an underground shopping centre designed by global architecture firm Aedas. MVRDV's strategy was to create a series of buildings framed by pedestrian streets and plazas – in contrast to the wide boulevards and motorways that dominate the surrounding area.
The courtyard at the centre of the Flower Building will provide one route down to the subterranean level. The main entrances will be located elsewhere around the site, in the form of large glass cubes.
Due to complete next year, the project will create 110,000 square metres of offices, 47,000 square metres of retail space, and 55,000 square metres of parking.
"The second phase of the masterplan is under construction, there we combine flexible, more generic office spaces with a village-like urban plan that offers intimacy and friendly outdoor spaces," added van Rijs.
All 10 of MVRDV's buildings will feature green roofs, expected to provide a habitat for local wildlife species. The target is to achieve three stars – the highest sustainability ranking of China's Green Building Label.
MVDRV's other projects in Asia include a Comic and Animation Museum in Hangzhou, China, and a High Line-inspired park in Seoul, South Korea. The firm has also just completed a bright red tennis clubhouse with a roof that doubles up as a seating area.

