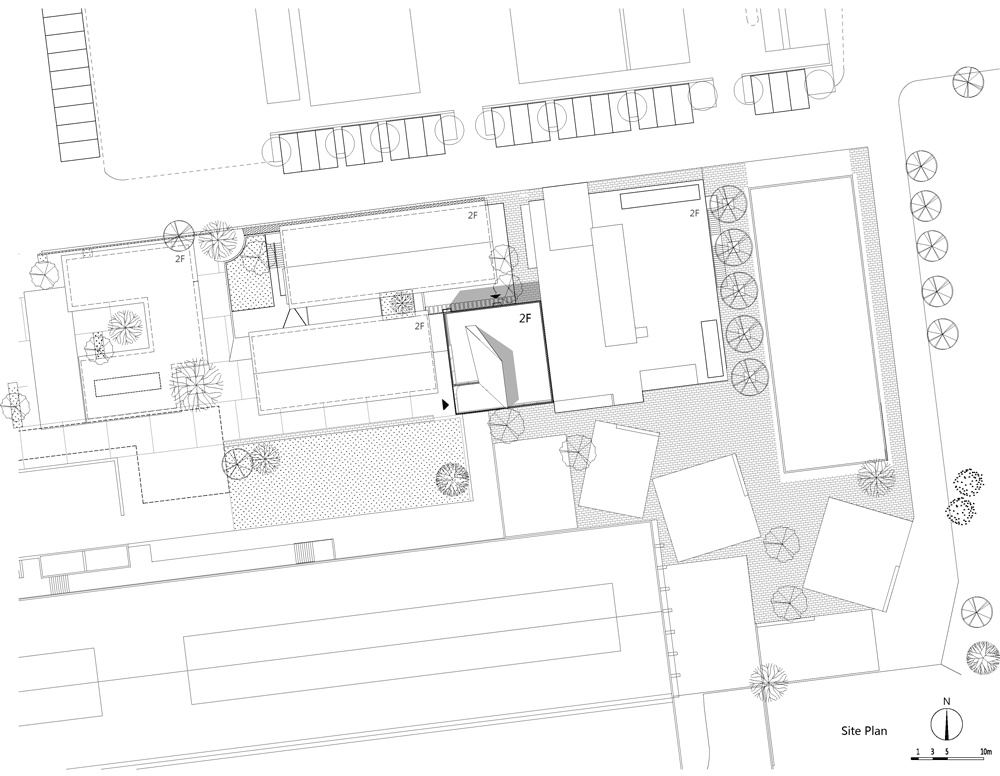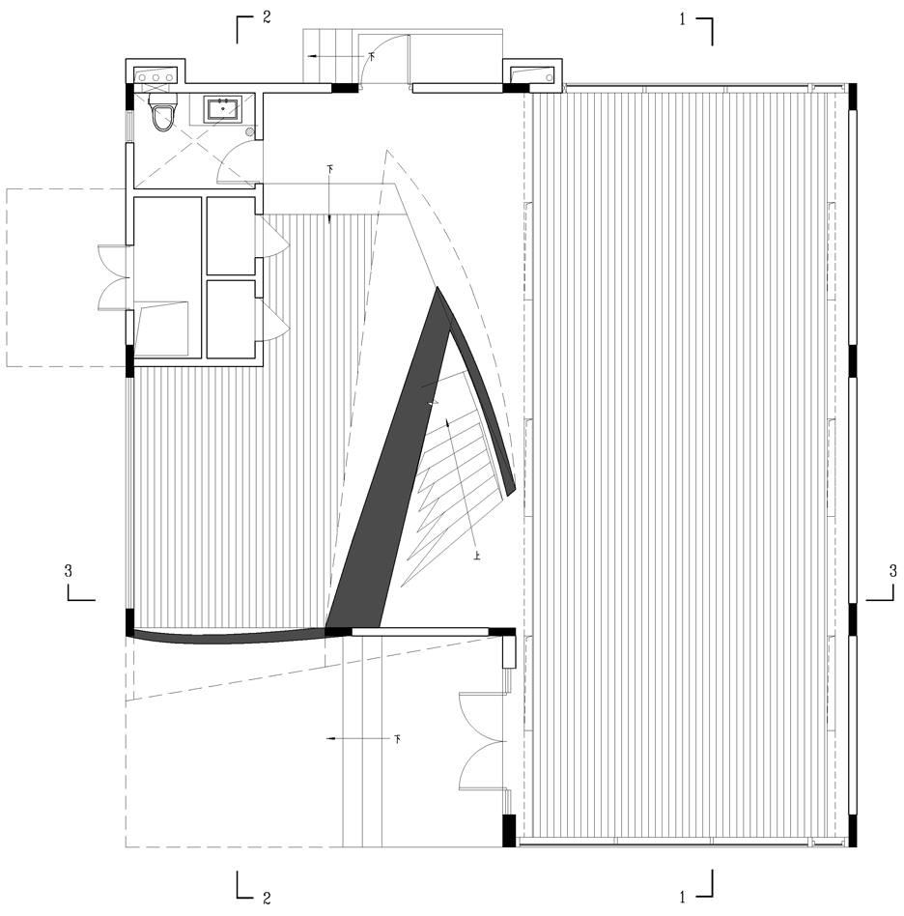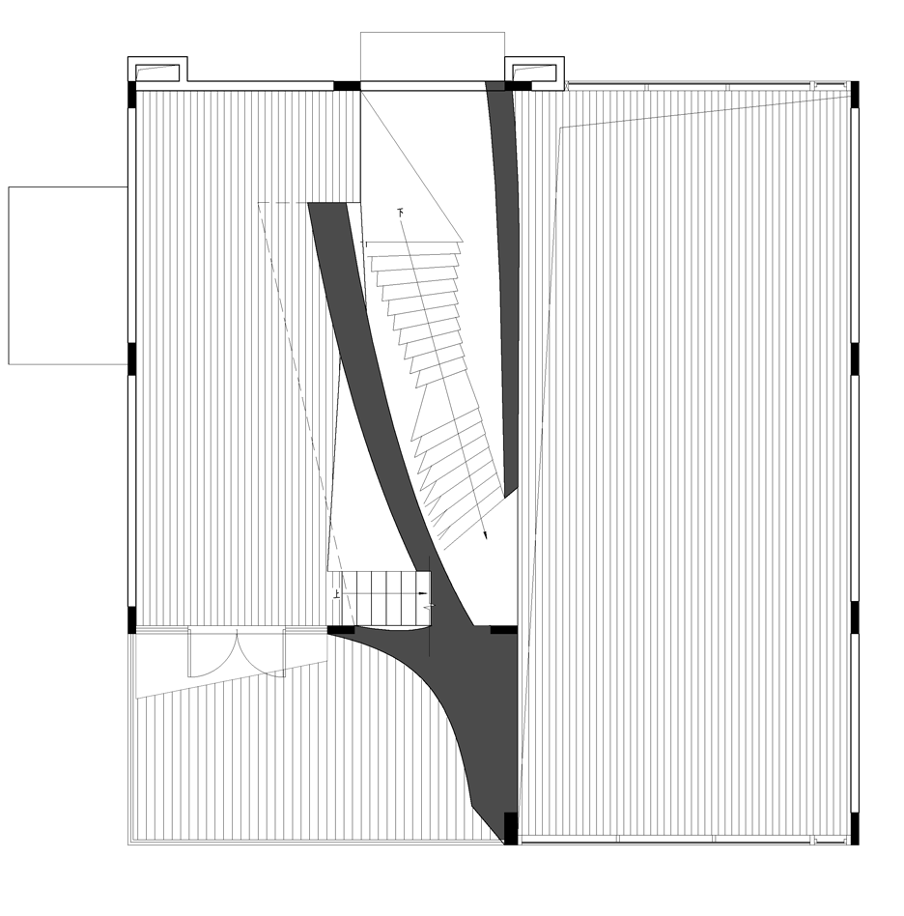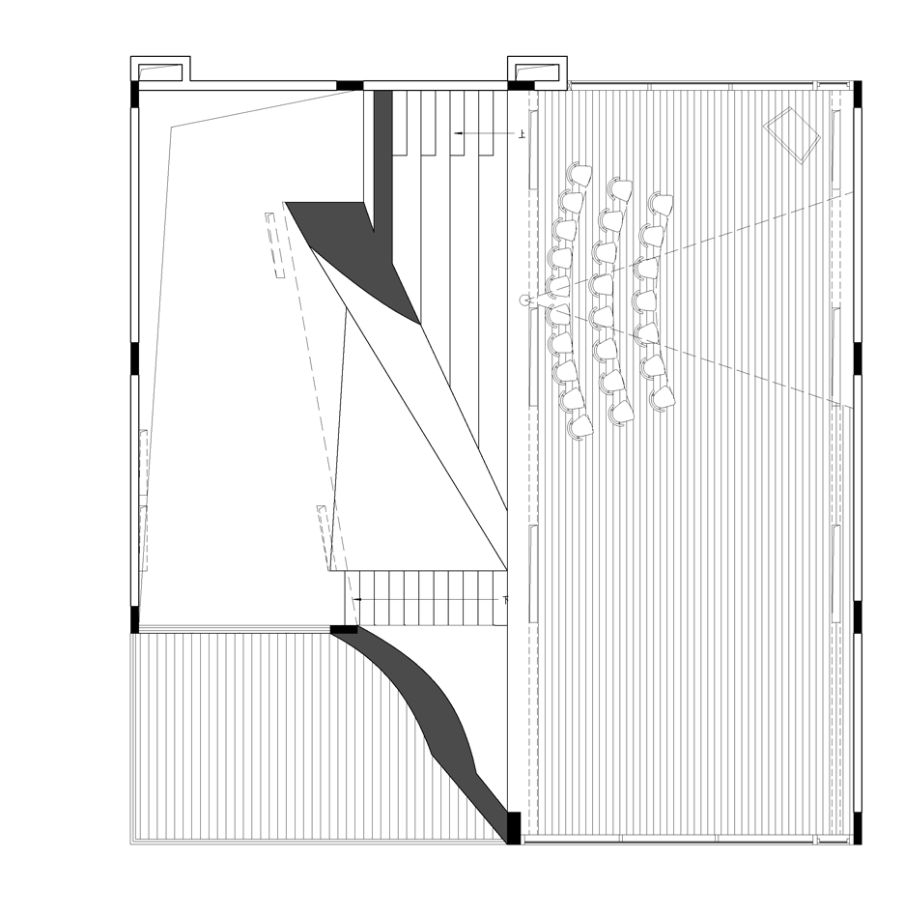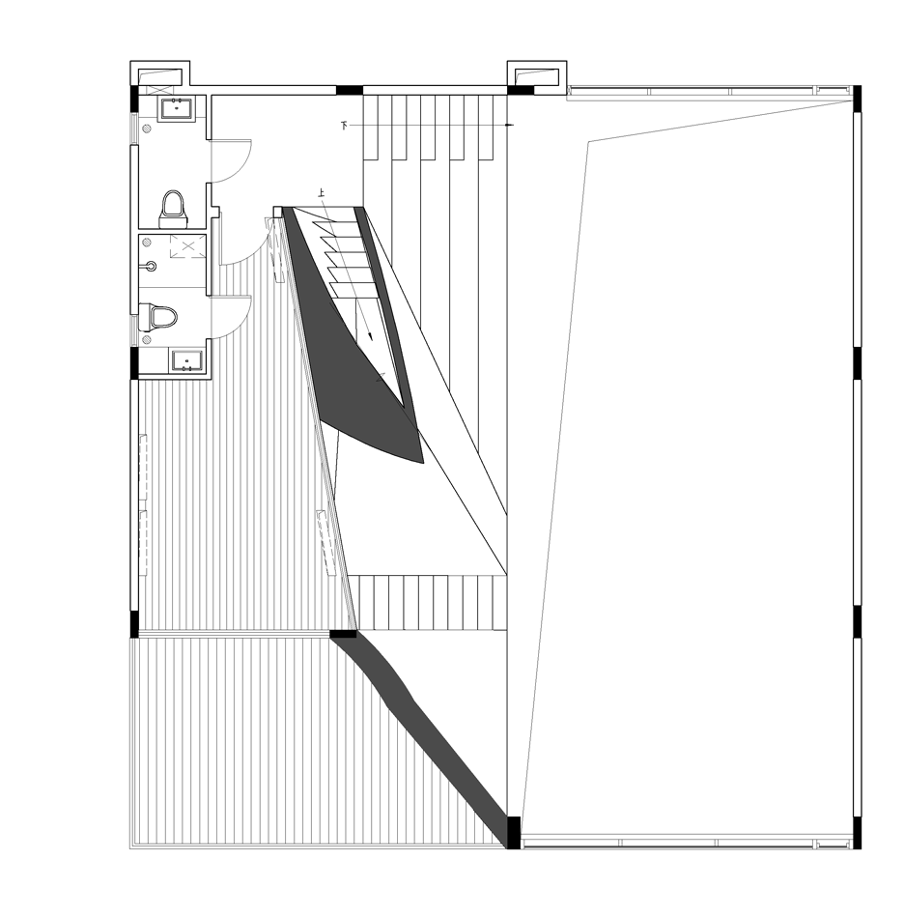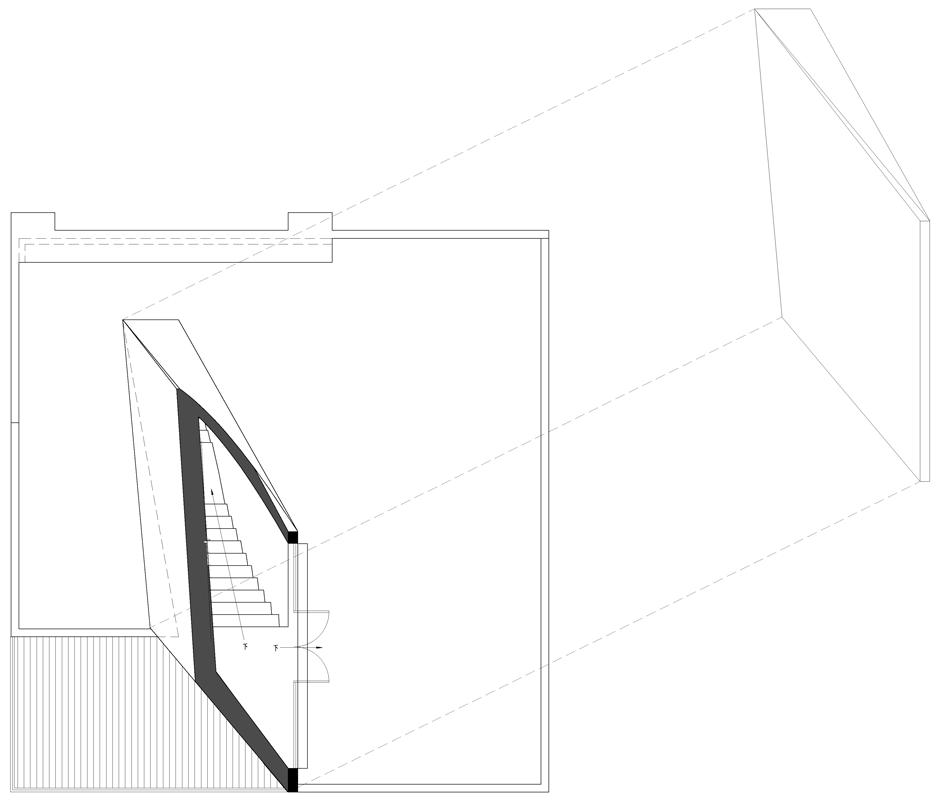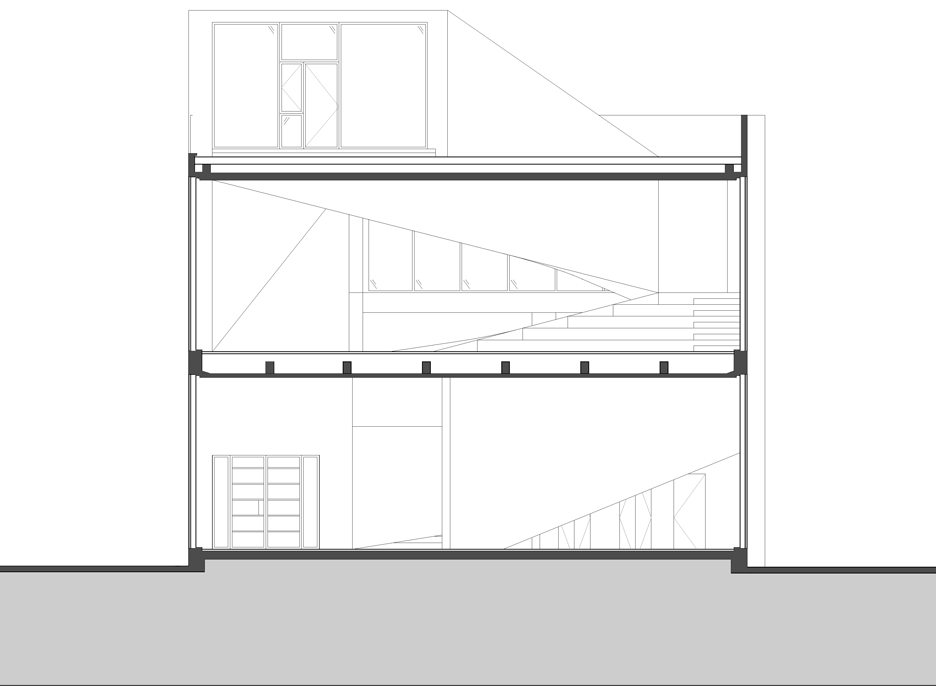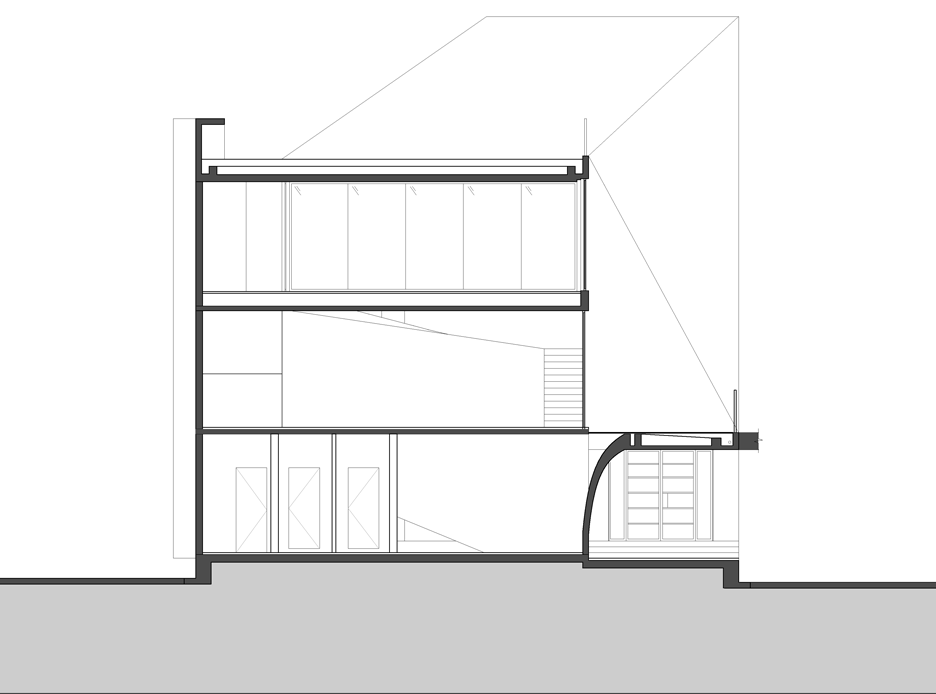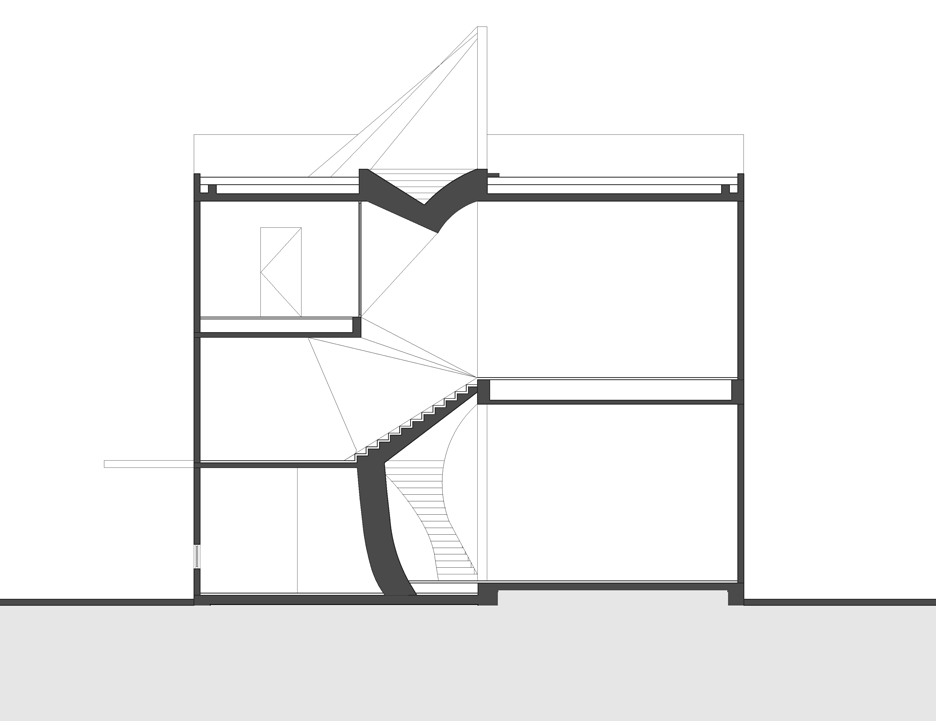Archi-Union Architects completes Shanghai arts space with sweeping concrete walls
Board-formed concrete surfaces curve around the central staircases of this contemporary arts centre completed by Archi-Union Architects in Shanghai's West Bund district (+ slideshow).
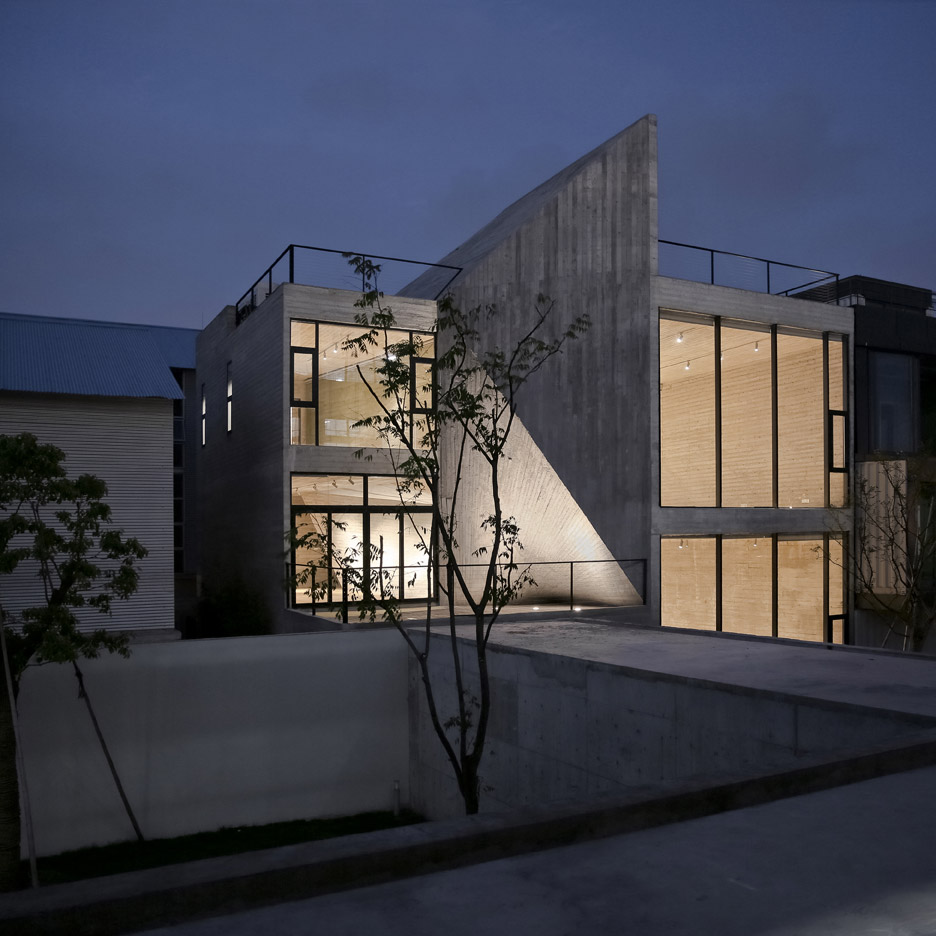
Shanghai-based Archi-Union Architects designed Fu Space as a non-profit centre for art, architecture and community projects.
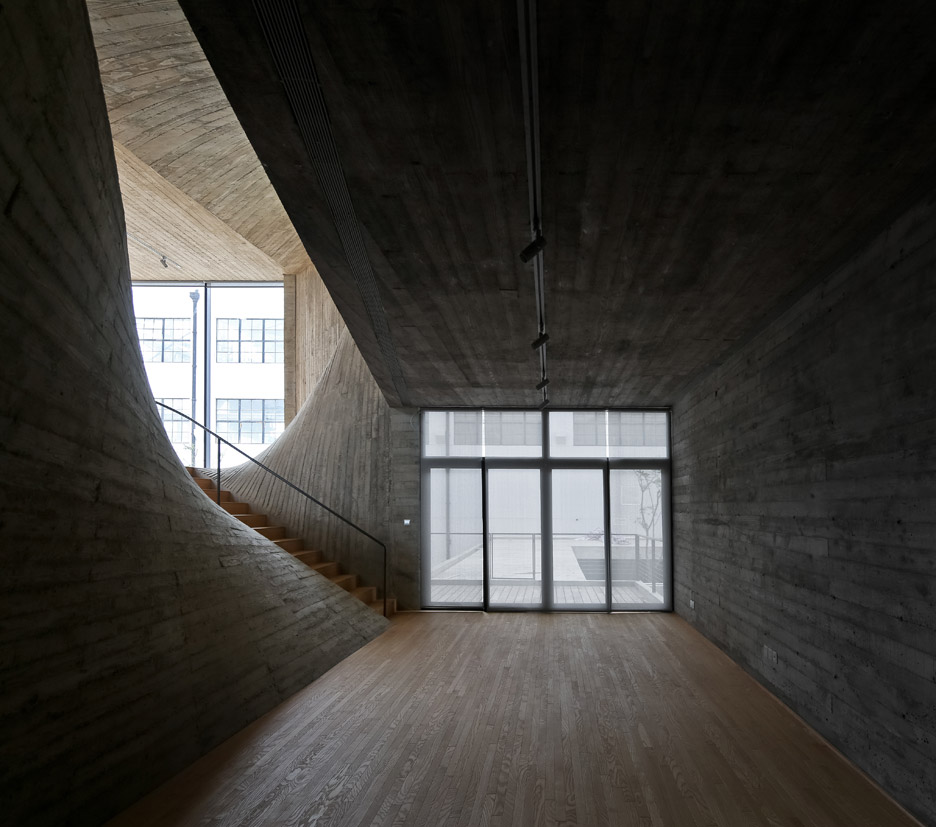
Its location close to the Huangpu River and just a couple of blocks from the historic Longhua Temple places it at the heart of an area that is undergoing rapid cultural expansion.
The ShangART Gallery, Shanghai Art Fair Center and various architecture practices are all situated nearby, as is the Long Museum West Bund, which was shortlisted in the architecture category at this year's Designs of the Year Awards.
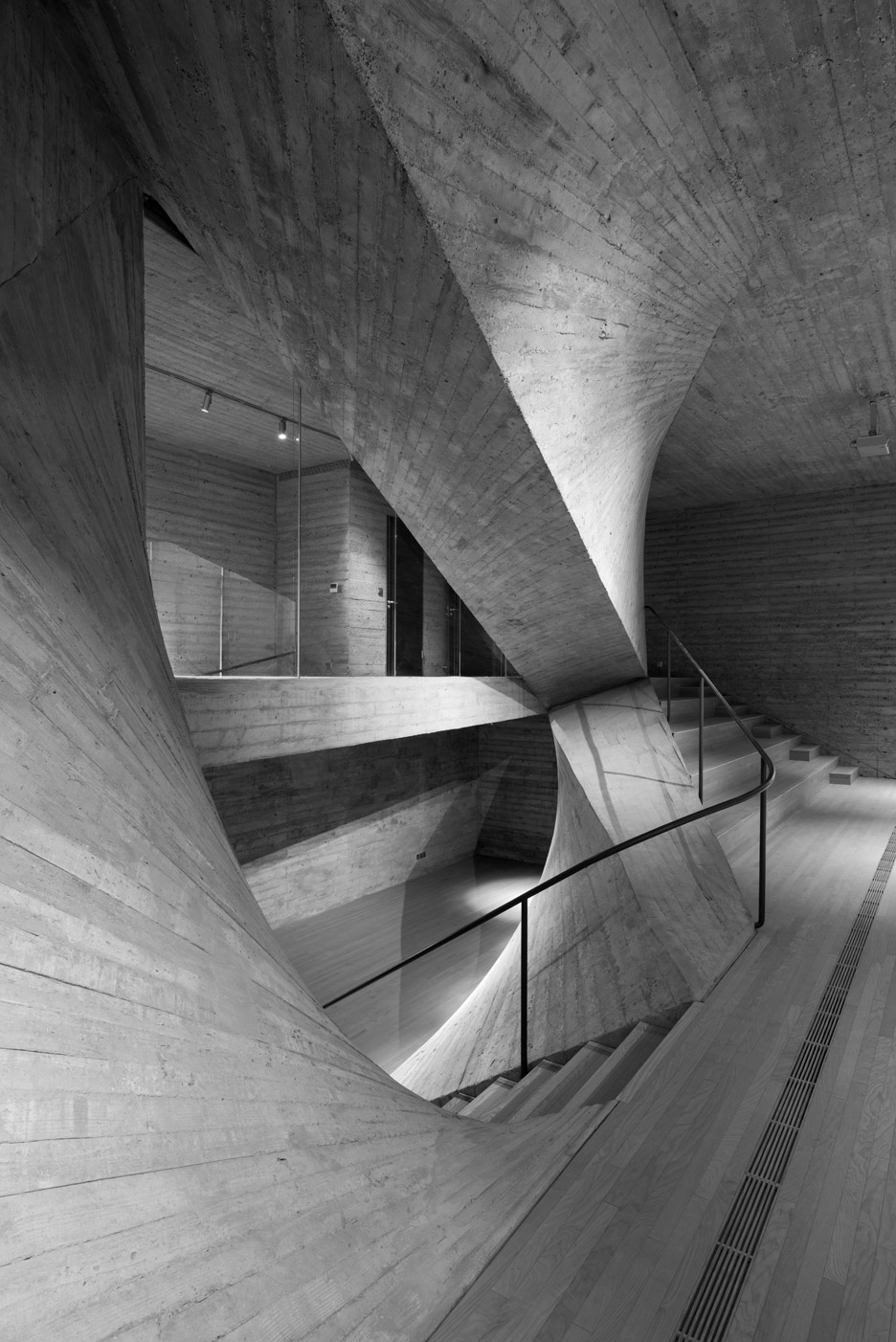
The 368-square-metre Fu Space provides exhibition spaces and community facilities across several staggered storeys on a compact site.
The complex curves of its concrete surfaces recall the twisting fins surrounding a fireplace at a home in Argentina and the billowing concrete walls that extend from the facade to the interior of an Iranian house.
The gallery's layout had to take into account pedestrian walkways and streets located on three sides, as well as providing a direct connection with the adjacent Shanghai Art Fair Center on the second storey.
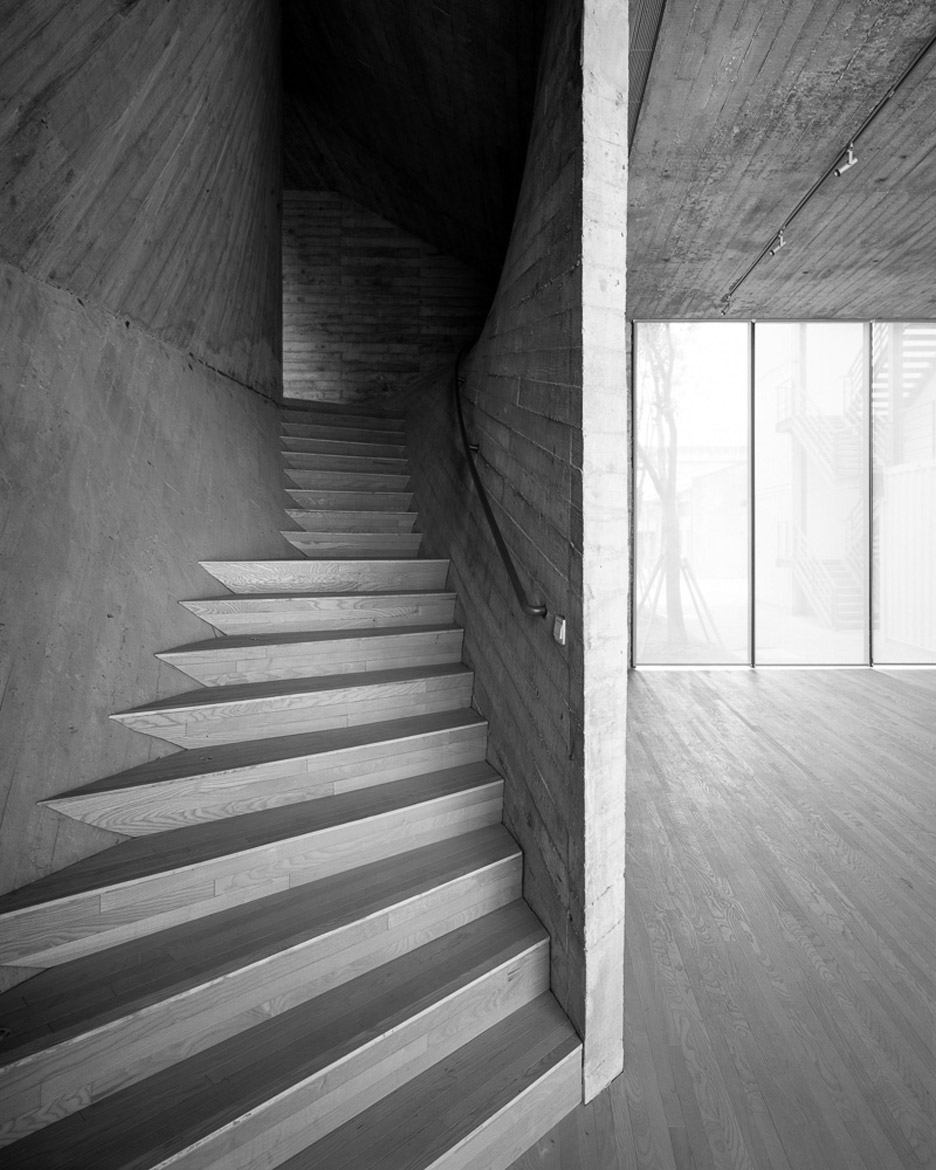
The design responds to the challenging dimensions and functional requirements of the site, placing a focus on soft forms that emphasise the transitions between indoor and outdoor spaces.
"The primary concept is to set up a good soft joint for the whole community," the design team explained in a project statement. "The analysis leads to a form-finding process throughout the geometry of the site."
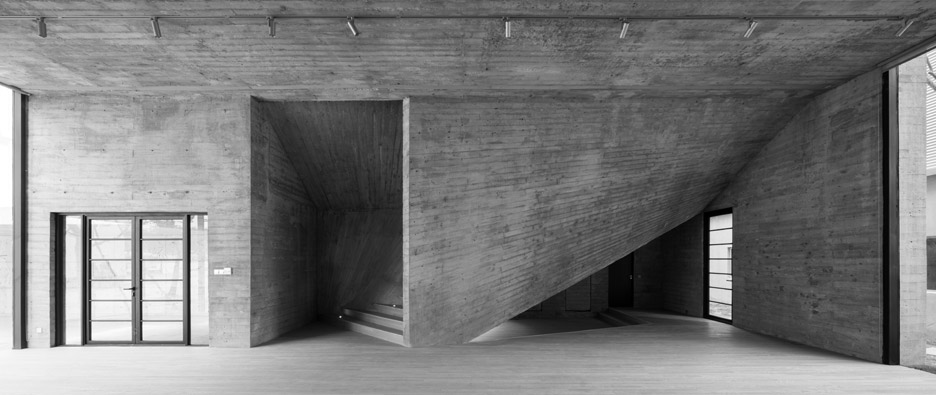
Concrete was used throughout the building to create curving surfaces within the circulation areas that connect the geometric multifunctional rooms.
These include two 4.2-metre-high spaces on one side of the central staircase and three 2.8-metre-high rooms for exhibitions and events on the other.
"The inspiration of the material to reach this softness comes from the concrete of the platform, which was originally cold and tough," the architects added. "If we use the mould system, we can actually implement the concrete to any soft surface."
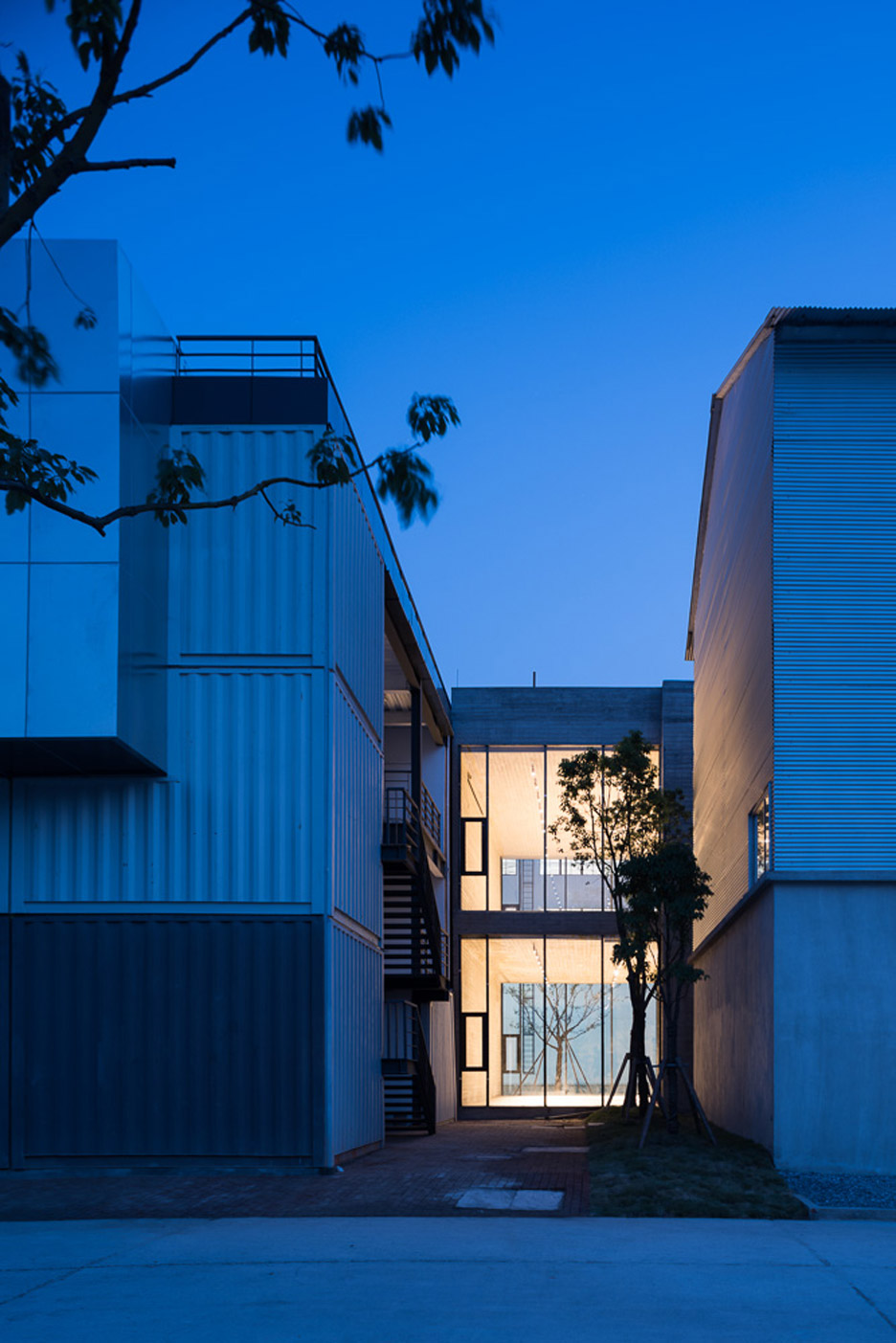
On the building's exterior, double-curved walls create seamless connections between the various levels, including an angled protrusion on the roof that contains windows for illuminating the stairwell.
The shifting perspectives experienced throughout the interior are influenced by traditional Chinese garden designs, which aim to create a sense of scale within a small area by introducing a variety of viewpoints.
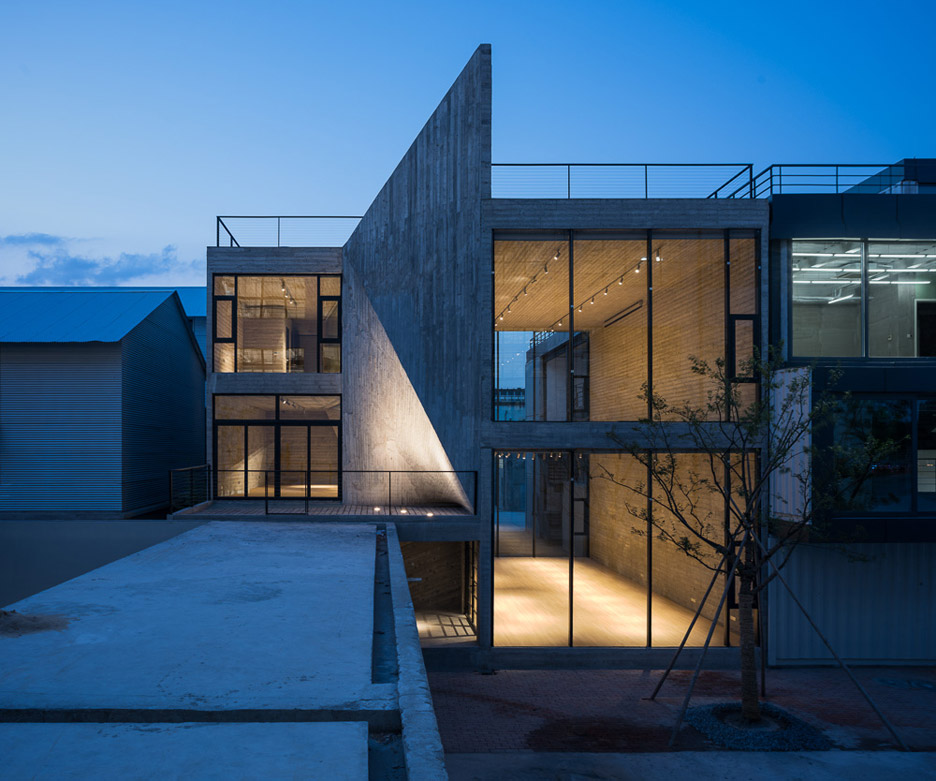
The unusual geometry of the walls and ceilings also accentuates the soft natural light that enters the building through large windows and falls on the gently sweeping surfaces.
Photography is by Hao Chen, Shengliang Su.
Project credits:
Architect: Archi-Union Architects – Philip F Yuan
Design team: Alex Han, Xiangping Kong
Structural engineer: Zhun Zhang
