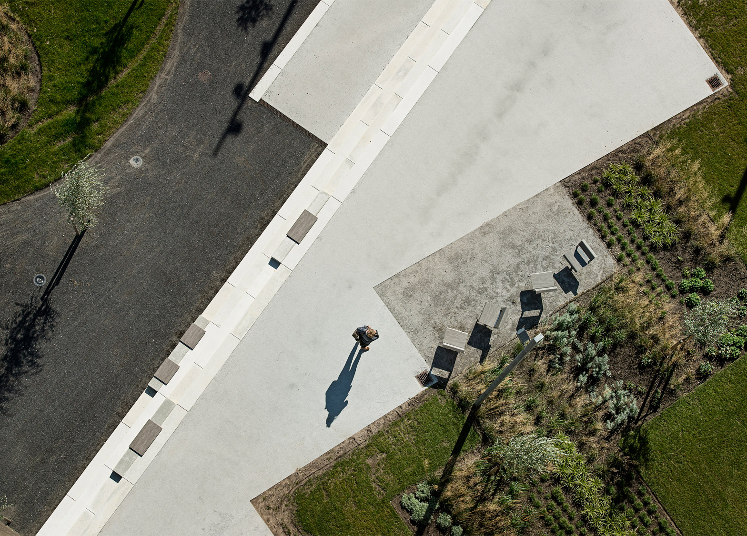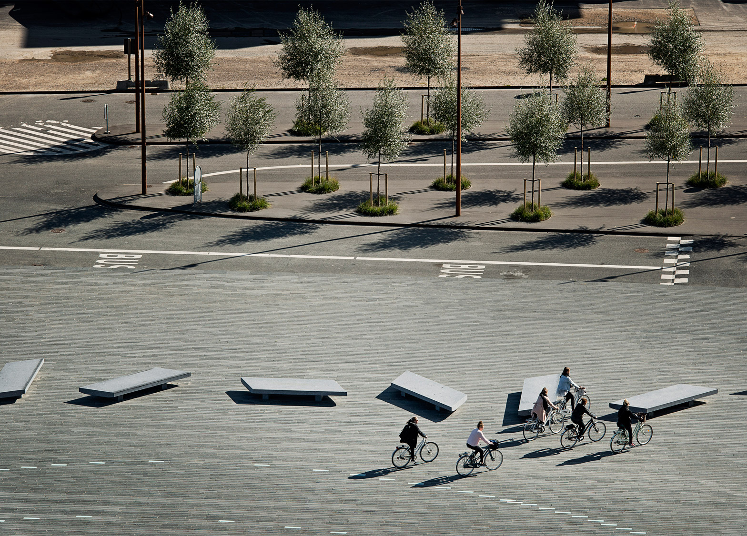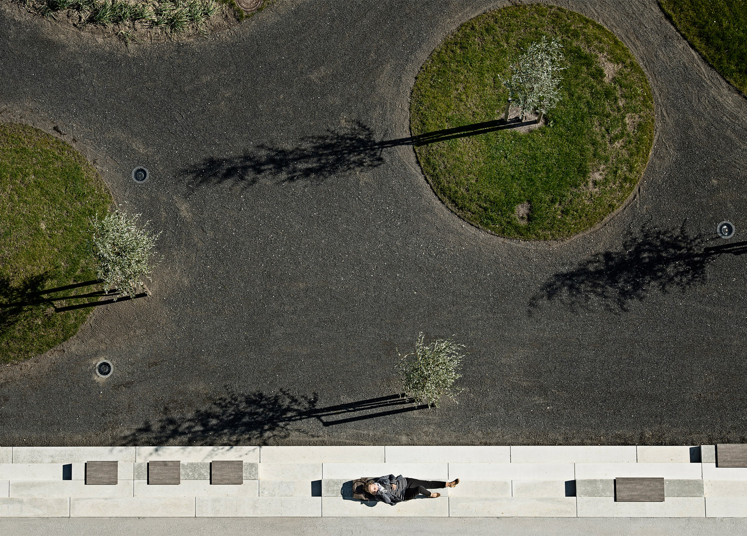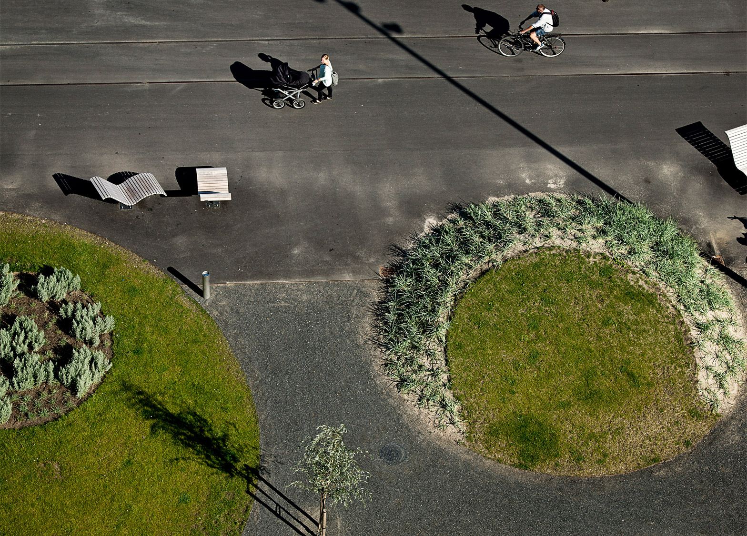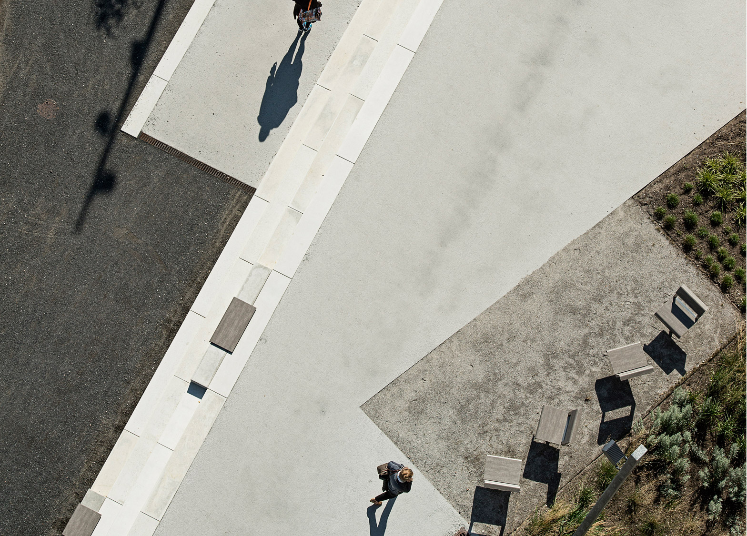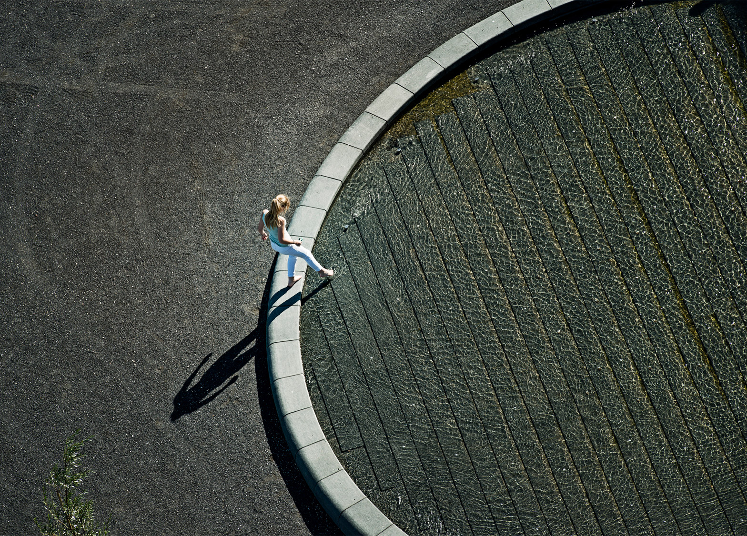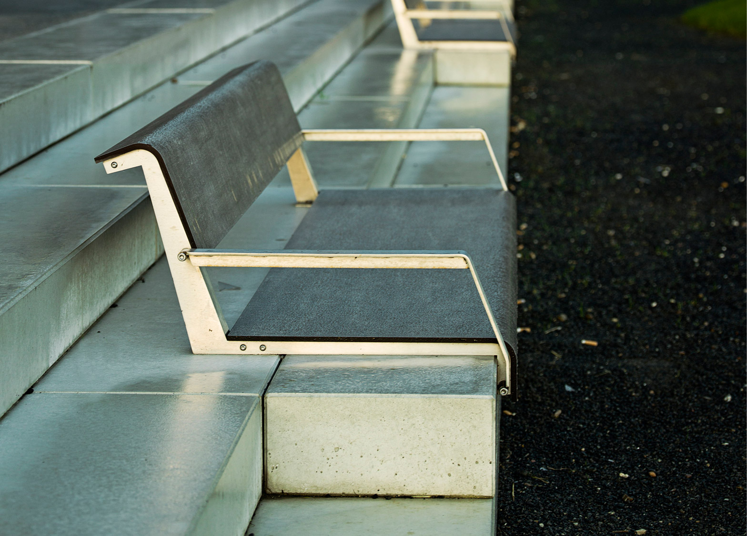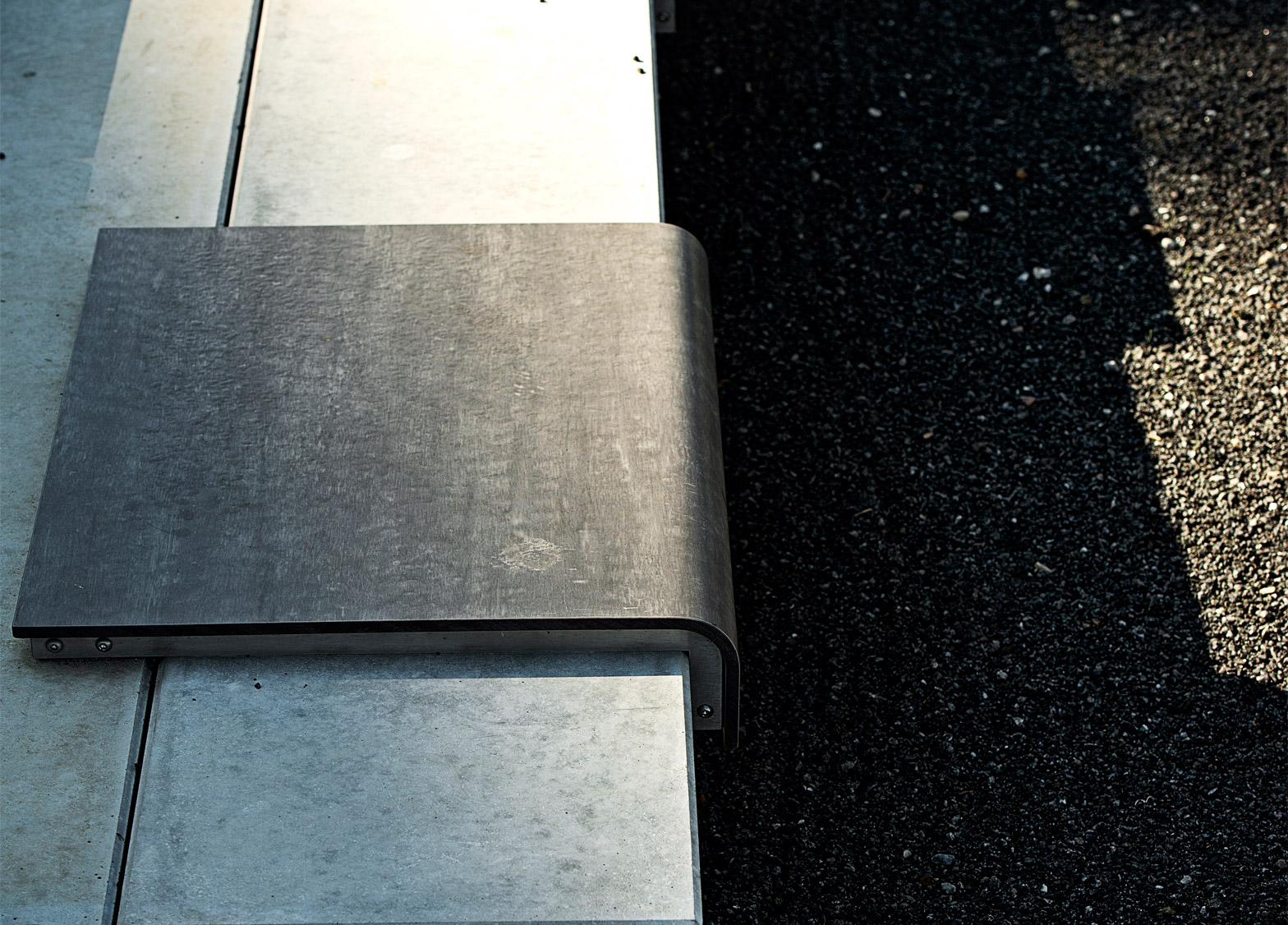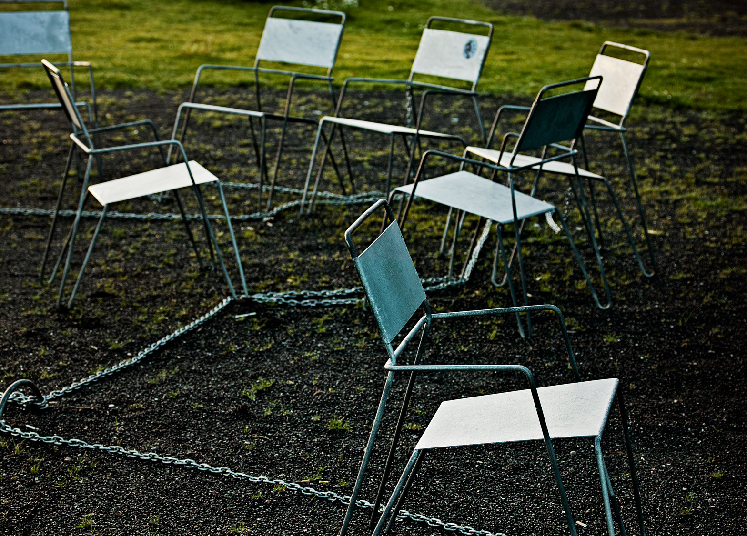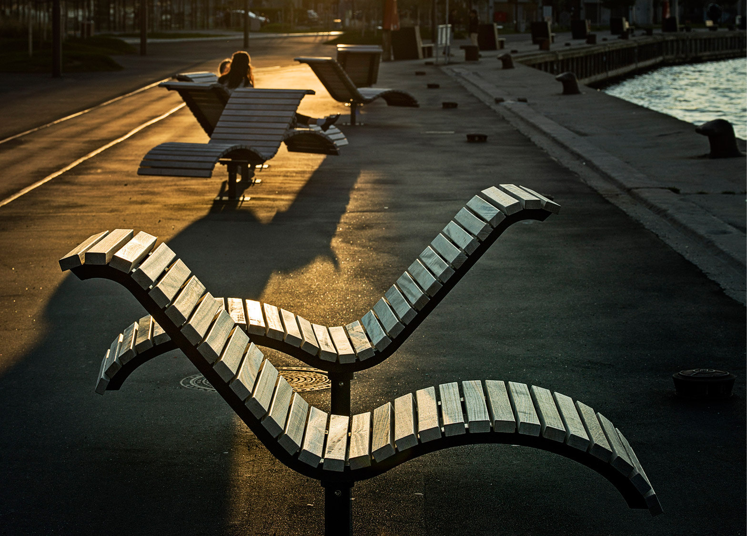Danish office CF Møller has completed its transformation of a waterfront promenade in Aalborg, as part of a wider regeneration of the port city in northern Denmark (+ slideshow).
The waterfront of Aalborg, which is Denmark's third-largest city by population, has been transformed in recent years with new university buildings, student housing, and a striking concrete music hall by Austrian firm Coop Himmelb(l)au.
CF Møller's project involved creating a public promenade for a one-kilometre stretch of the waterfront, which winds along a narrow section of the city's fjord. Previously this stretch of land was cut off from the city by a railway track, a busy road, and warehouses.
"The overall ambition of the transformation has been to give the use of the port back to the city, and link the central urban districts with the fjord," said the architects. "Before it was difficult to access because of the industrial harbour and associated heavy traffic."
The promenade is the culmination of 11 years' work completed in two phases by CF Møller, which also has offices in Sweden, Norway and the UK.
The first phase was finished between 2004 and 2013 in collaboration with Vibeke Rønnow Landscape Architects and saw the creation of a boulevard for pedestrians and cyclists, as well as stepped areas and recessed terraces close to the water.
The second phase, finished between 2013 and 2015, involved raising the ground up behind the promenade to create a new curved plinth, designed to provide flood protection for the city and visually unite the new buildings along the waterfront.
"The flood protection was required by the city, and it was our aim to turn this requirement into something useful and positive, with seating, wind shelters, and planting," the architects told Dezeen.
Shallow cuts were made into the plinth to create lower-level areas that are more sheltered from the wind, with stepped areas around the sides that double as seating.
Circular sections have also been planted with shrubs, trees and sea grasses that are common to the northern city's fjord landscape.
"The second stage of the waterfront at Aalborg is based on the principles of the first stage, with the promenade as a unifying element. It has also drawn inspiration from the meeting between the nearby dunes and the flat foreshore," said the architects.
They also likened the two-tiered design of promenade and plinth to a marsh. "The central idea of the second phase is the continuation of the waterfront promenade as a marsh, in combination with a light curving plinth which the buildings are located on, like in a raised dune landscape."
"The intention was to emphasise the limit of the city and retain a certain port feeling," they added.
Seats were added along the plinth and promenade in different directions to catch sunlight or offer the best views. Raw, simple materials such as asphalt, concrete and wood were used to reflect the quality of the surrounding landscape.
"The materials correspond to the roughness of the strait, with asphalt, steel, concrete and wood, but at the same time contain subtle references to the sea through wavy pavement patterns," said the architects.
The regeneration of the waterfront is still ongoing, with a new residential area being completed to the east, including a silo that CF Møller is converting into housing.
Photography is by Jørgen True, unless otherwise stated.
Project credits:
Landscape: CF Møller Landscape, with Vibeke Rønnow Landskabsarkitekter Aps for phase one
Engineer: COWI
Collaborators: ÅF Hansen & Henneberg, lighting design

