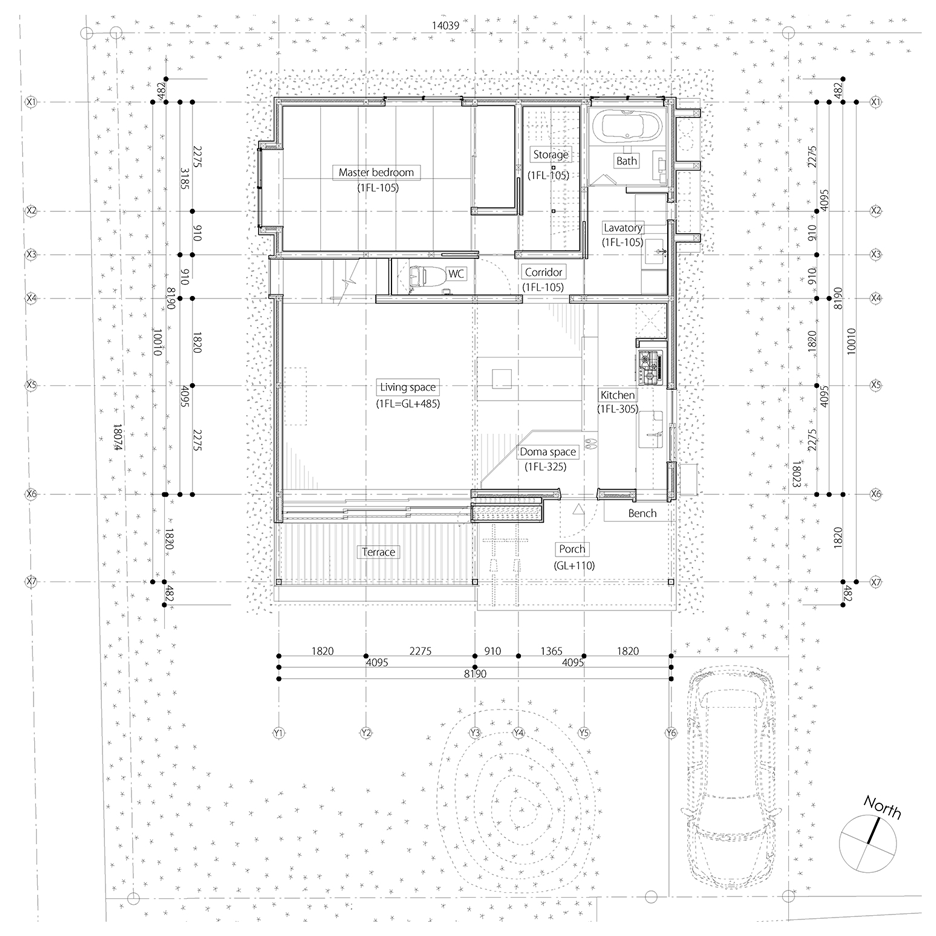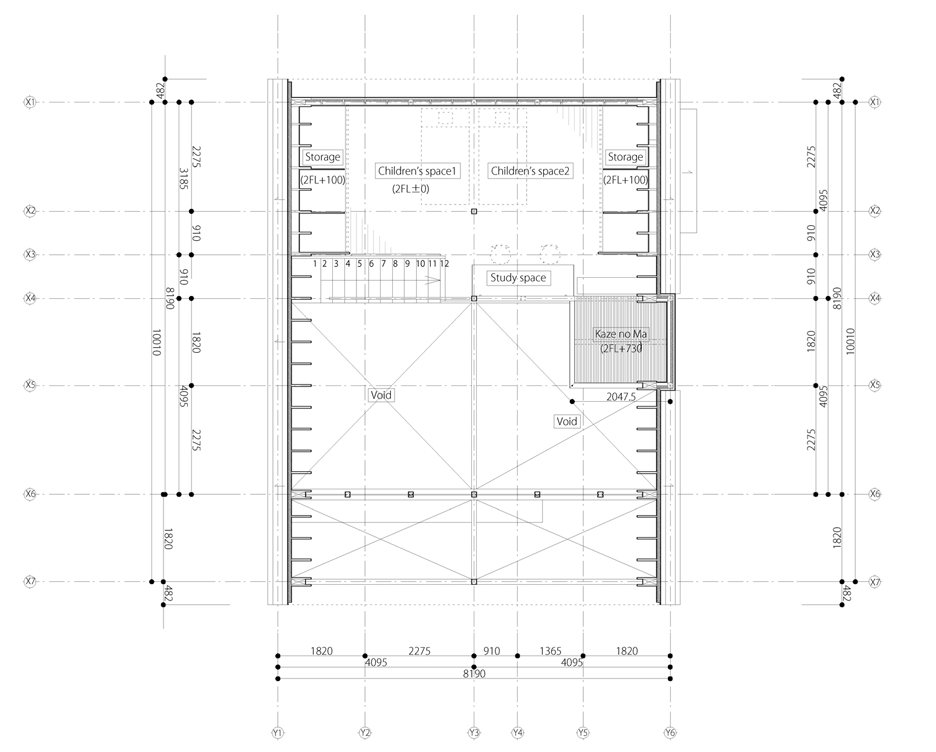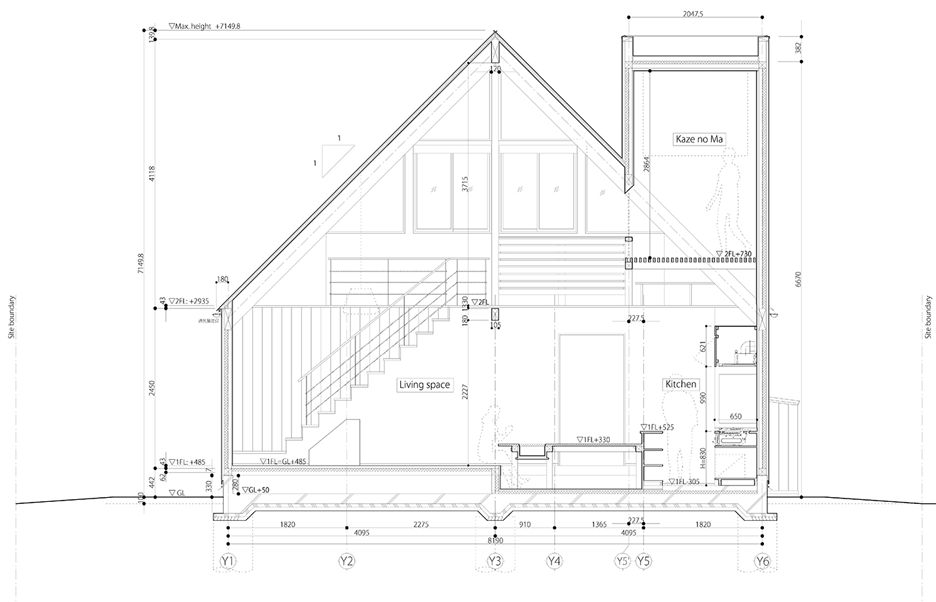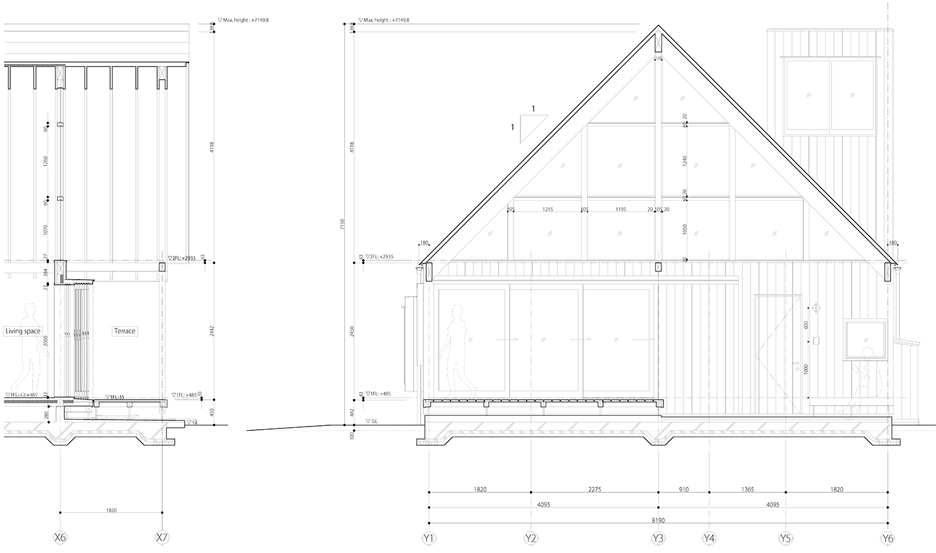Family house in Japan designed by Tailored Design Lab to embrace its farmland setting
Surrounded by farmland in rural Japan, this house by architecture studio Tailored Design Lab features a steeply pointed roof that frames views of the landscape, and an oversized chimney that provides natural ventilation (+ slideshow).
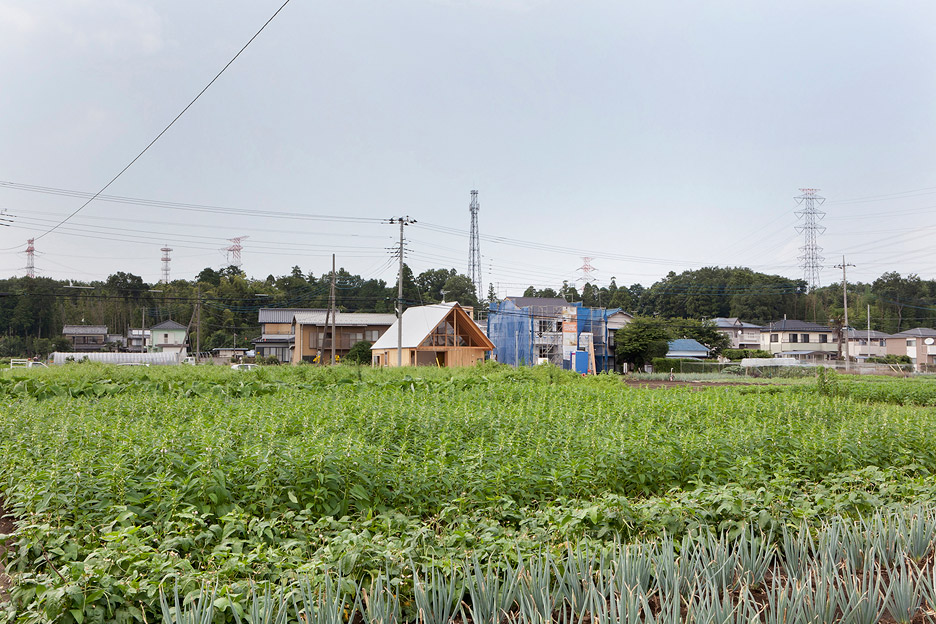
The clients – a family who enjoy gardening and outdoor games – asked Tailored Design Lab to build them a house that embraces its agrarian setting, so the team developed a design that opens right out the neighbouring fields.
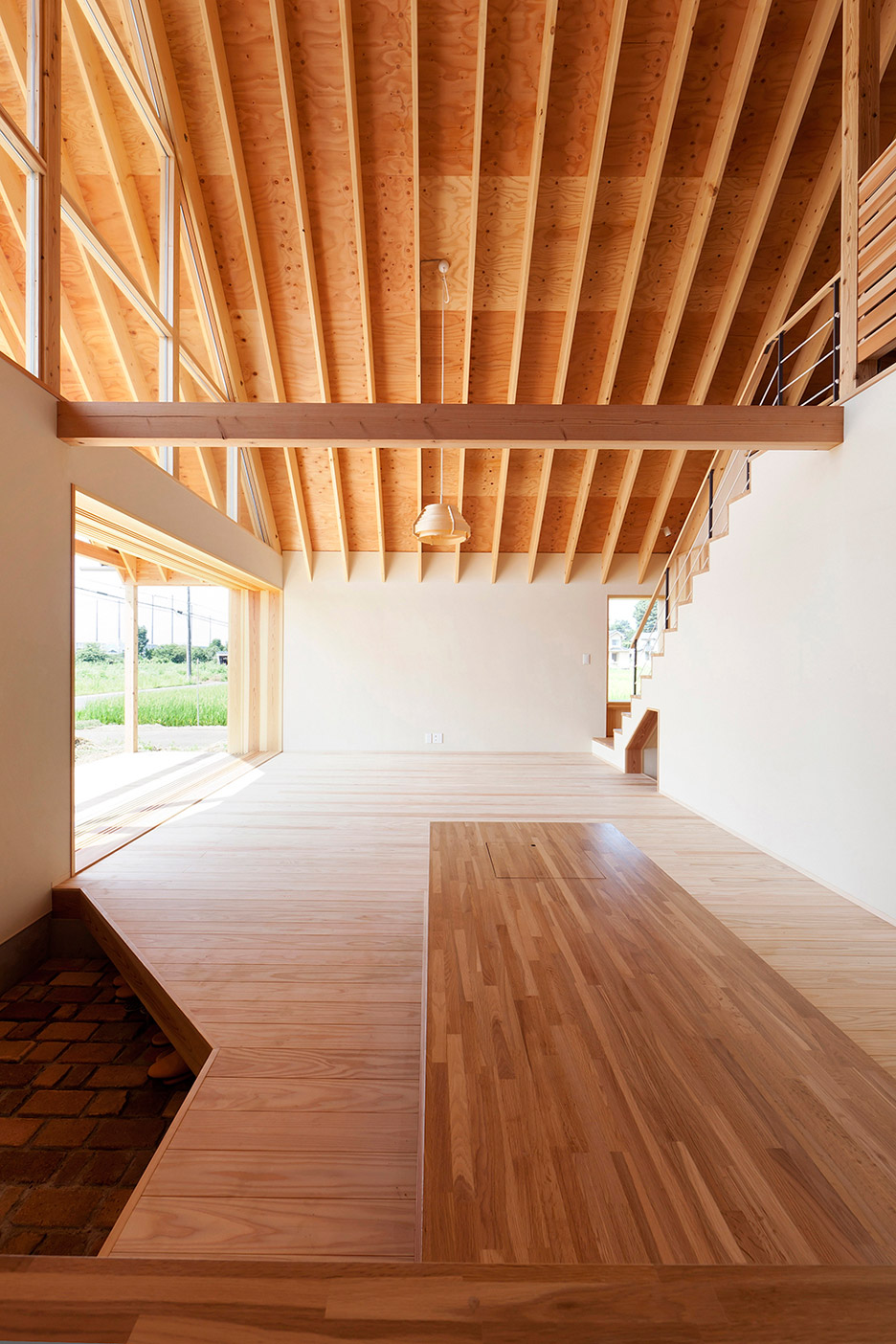
Large windows were added to offer panoramic views of the landscape from every room.
A chunky ventilation chimney was also included to bring in plenty of fresh air, inspired by a structure that architect and studio co-founder Hidetoshi Sawa spotted on a visit to Africa.
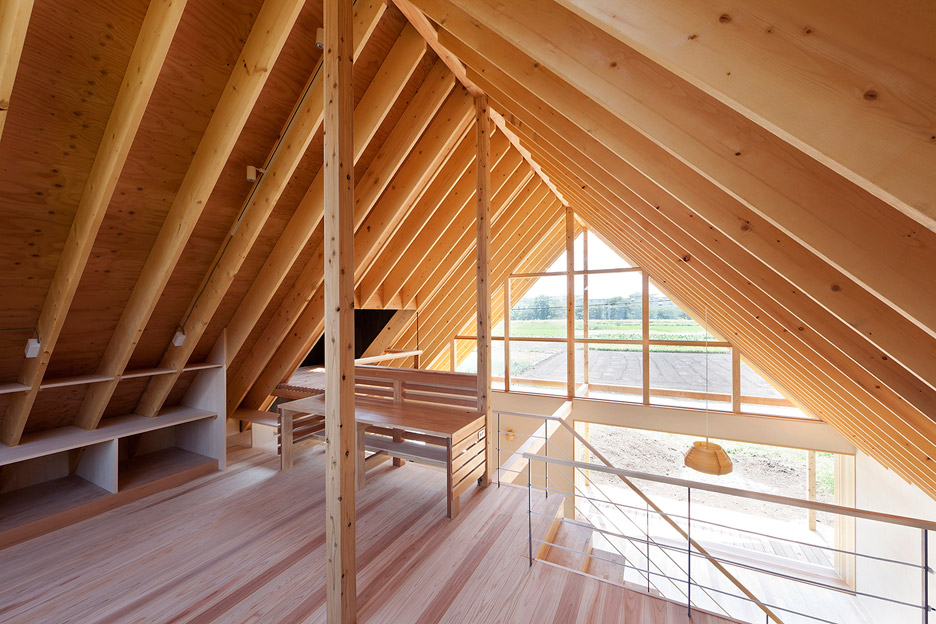
"The most compelling solution in how to effectively incorporate the landscape was to provide a design that opens up to and takes advantage of the surrounding elements," said Sawa, who is also a partner at Vietnamese firm Vo Trong Nghia Architects.
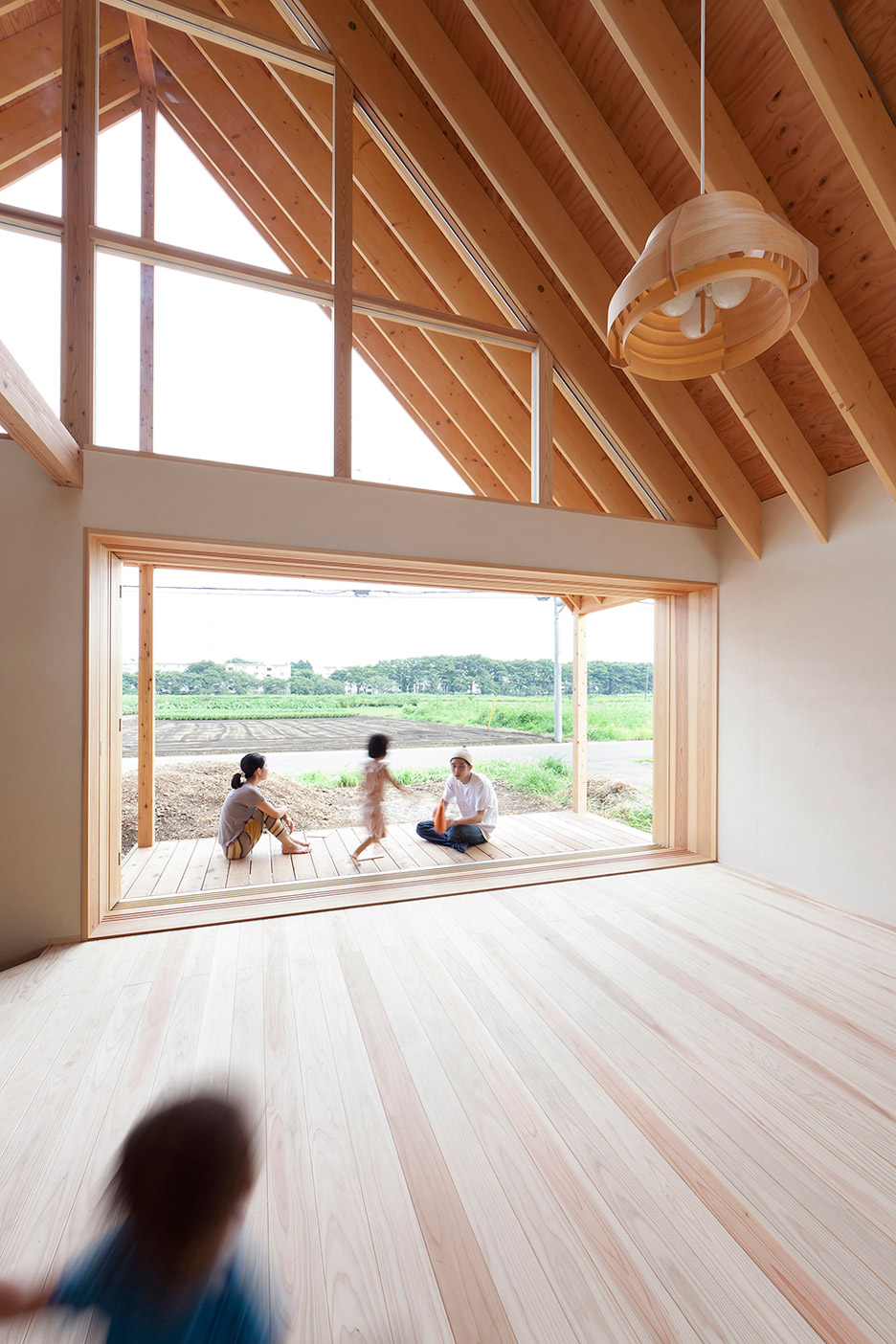
"In the design, a large roof frames the landscape and shelters the family below," he continued.
"A chimney-shaped space extends out of the large roof, making a ventilation tower named Kaze no Ma – or space of wind. As warm air rises and escapes through the high window, fresh air is pulled in through windows on the ground floor."
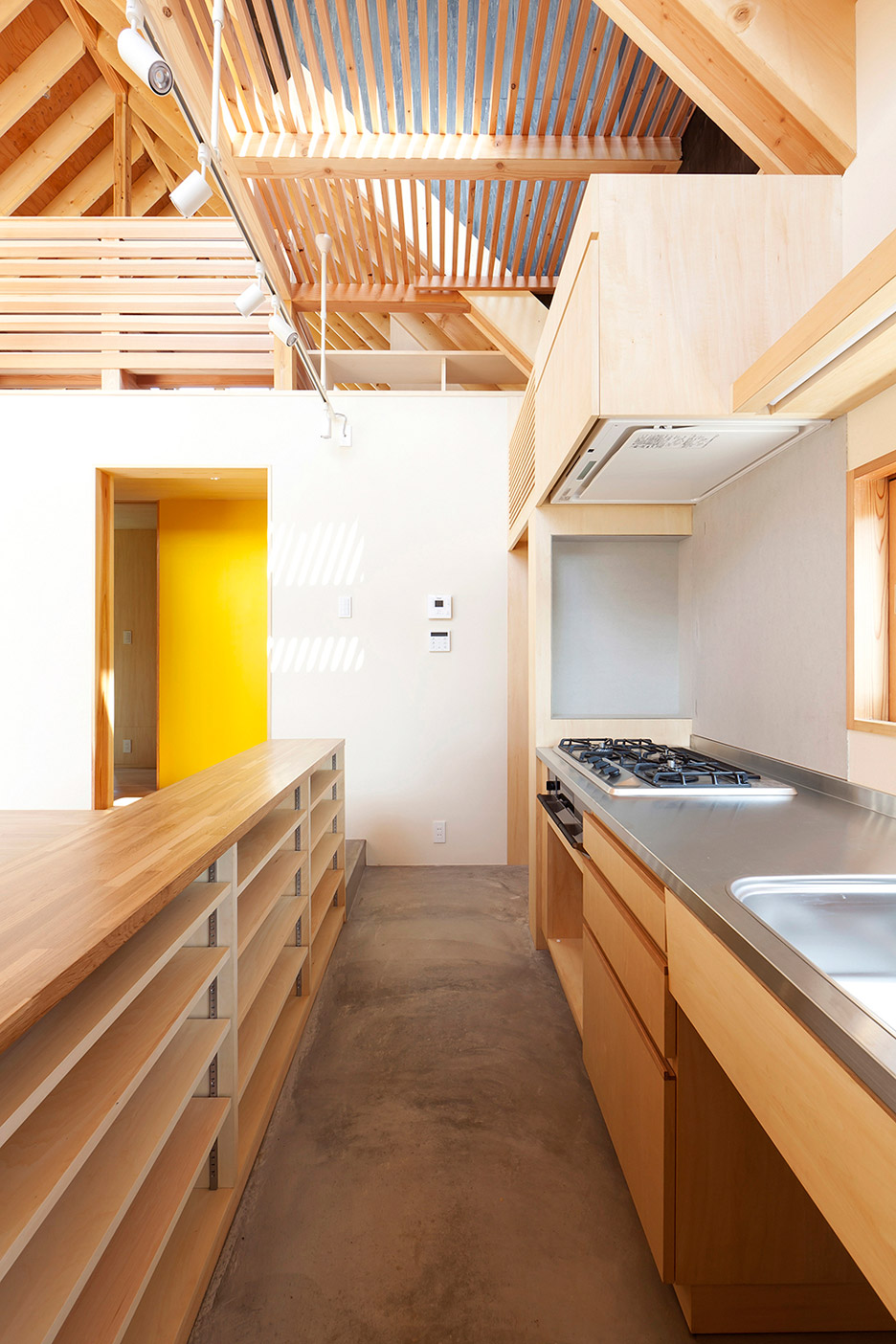
Named Gabled Roof in Kawagoe, the house is located about 20 minutes drive outside the city in Japan's Saitama Prefecture, in a fast-developing suburb.
Regional planning regulations stipulate that residents have the right to unobstructed views of the landscape – so it is unlikely that the house's glazed facade will be built in front of for the foreseeable future.
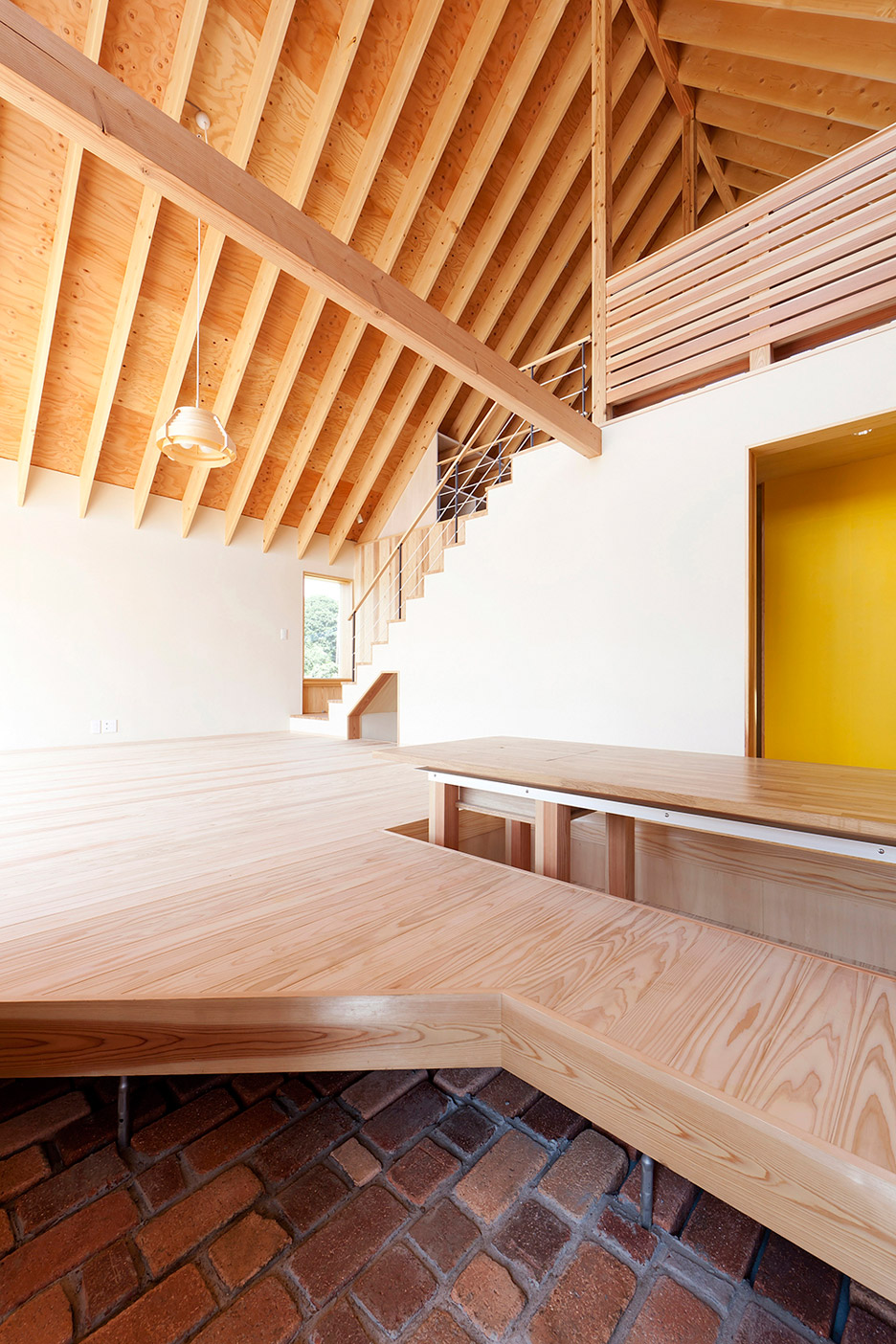
The gable-ended roof extends out beyond the facade, creating a sheltered terrace at the building's entrance. Inside, a generous double-height living space is also framed by the exposed wooden roof beams.
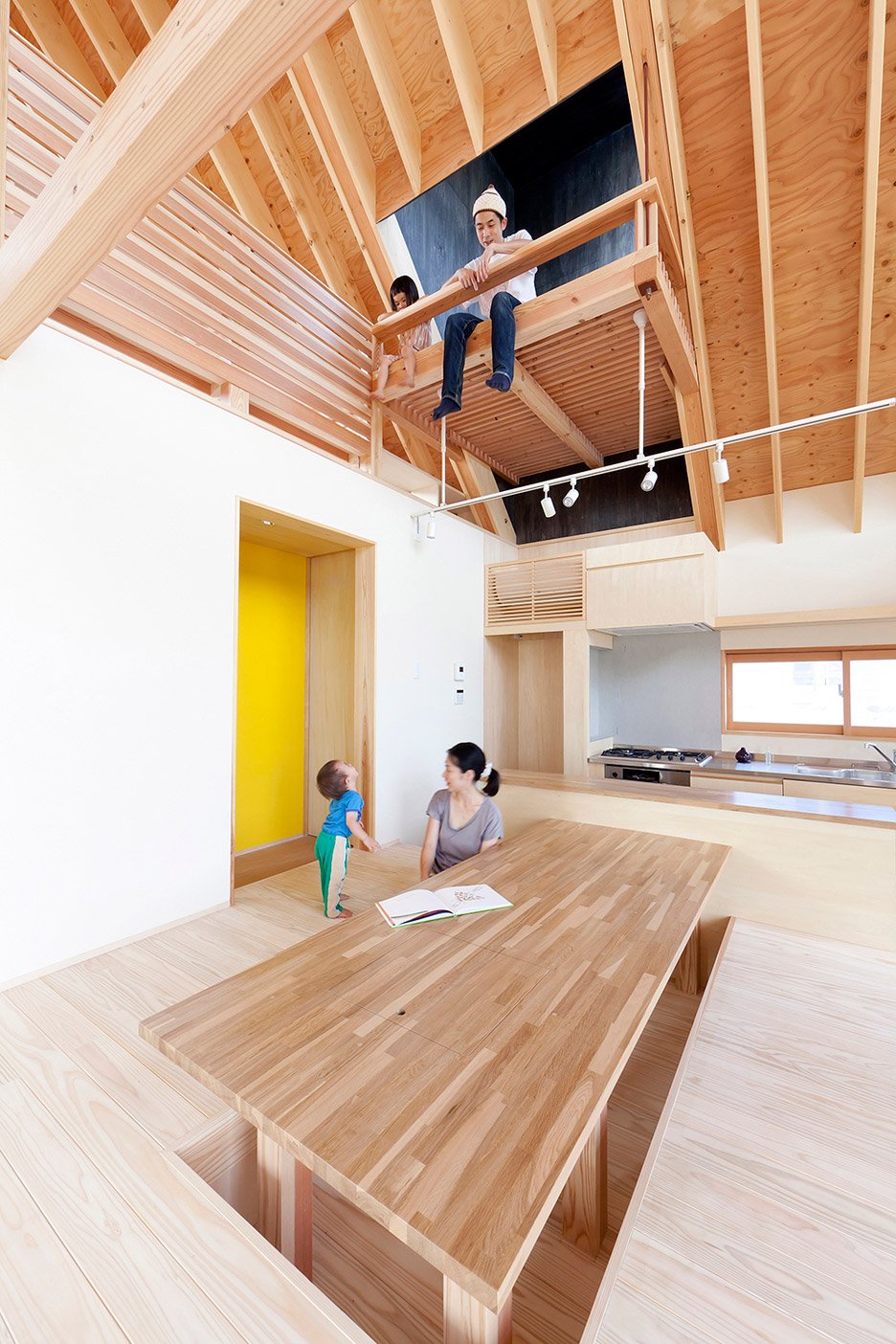
"A 45-degree pitched roof was selected to create a large interior space and an efficient structure," said Sawa. "The roof and its structural directionality emphasise the perspective from north to south."
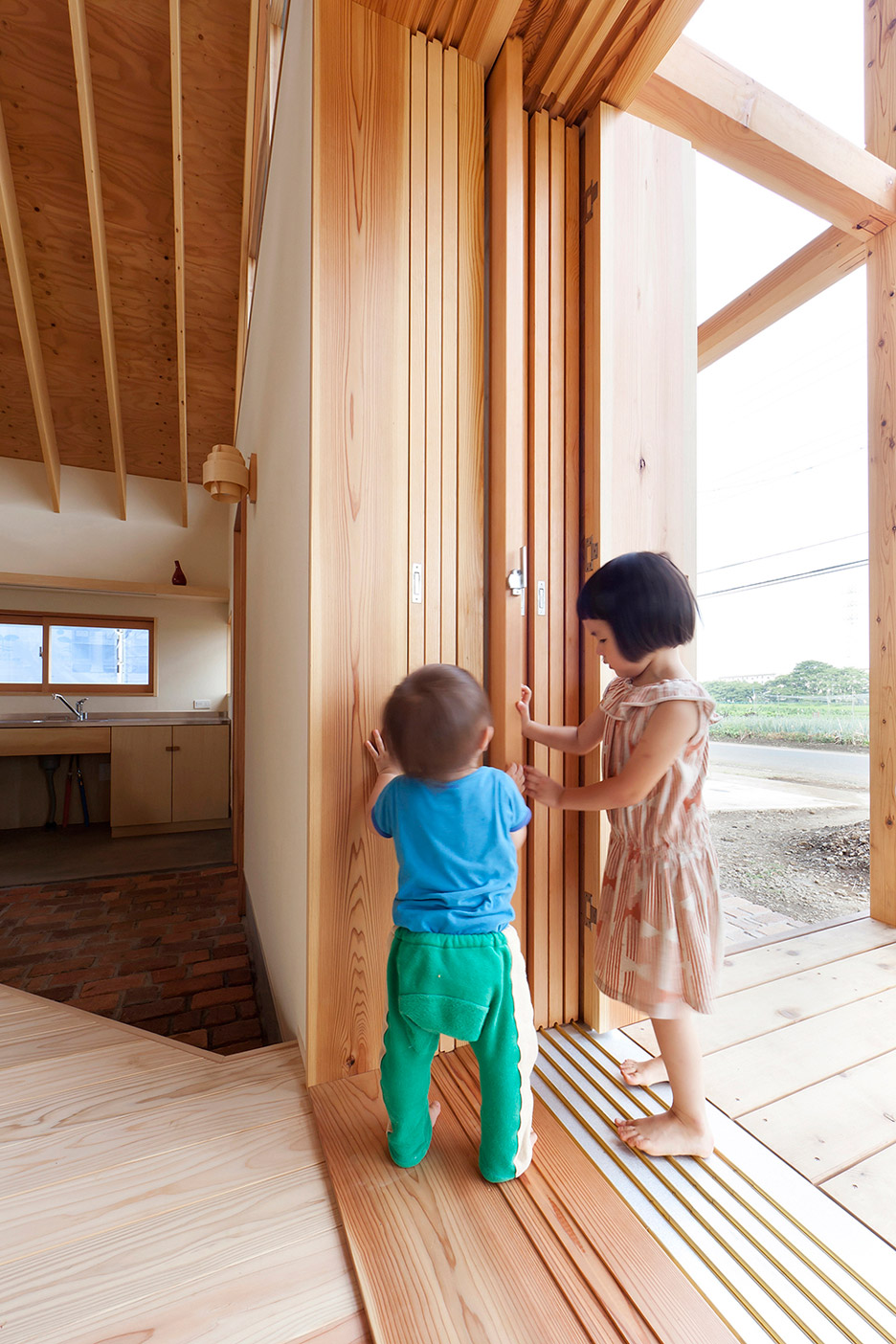
A raised wooden floor runs through this room, creating a boundary line between the living area and the kitchen. The dining table is sunk into the floor, so residents have to slot their legs in underneath.
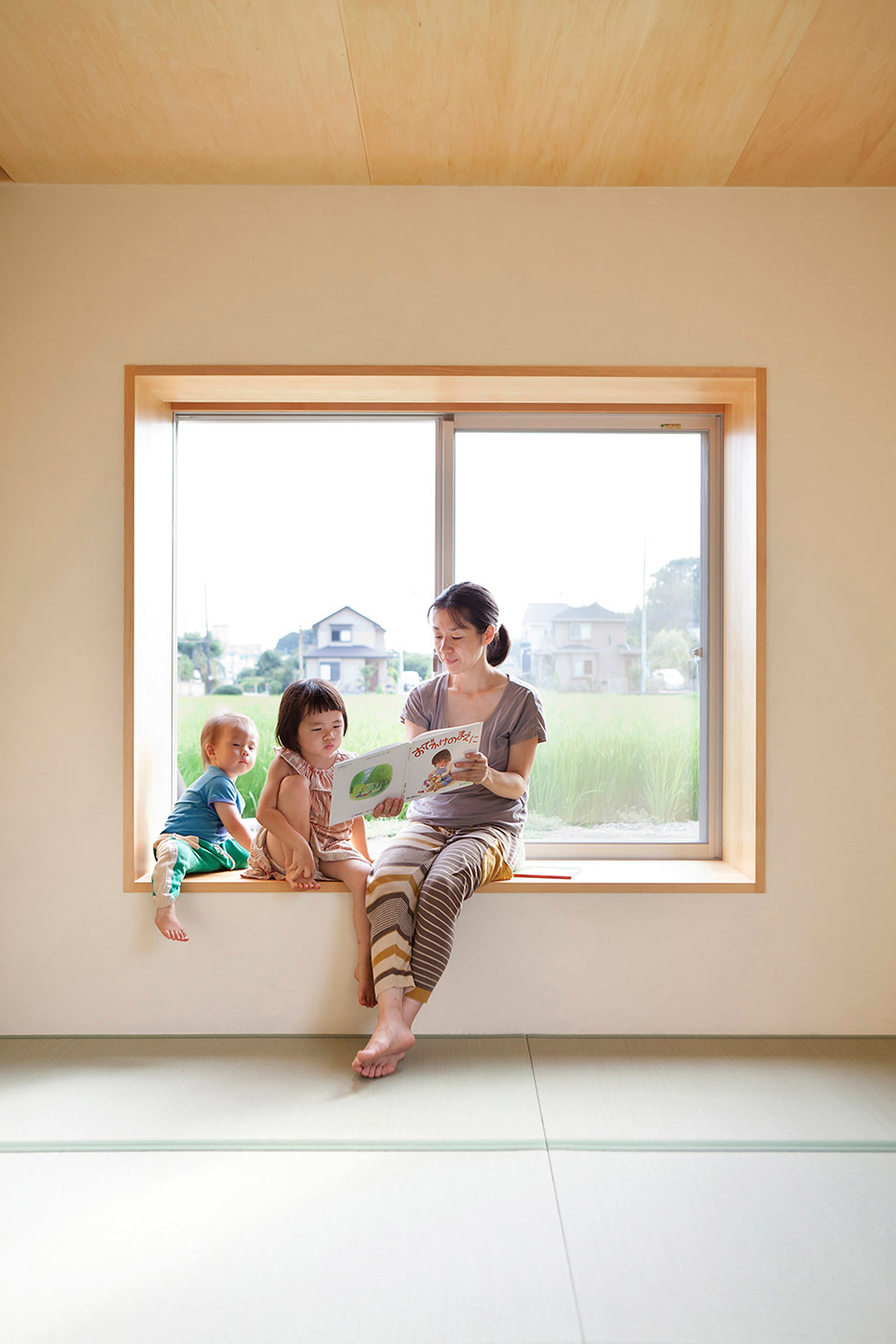
The master bedroom and bathroom are hidden away at the rear of the living space, while a mezzanine loft level above accommodates the two children's rooms. Neither of these two rooms have walls, increasing the feeling of openness in the building.
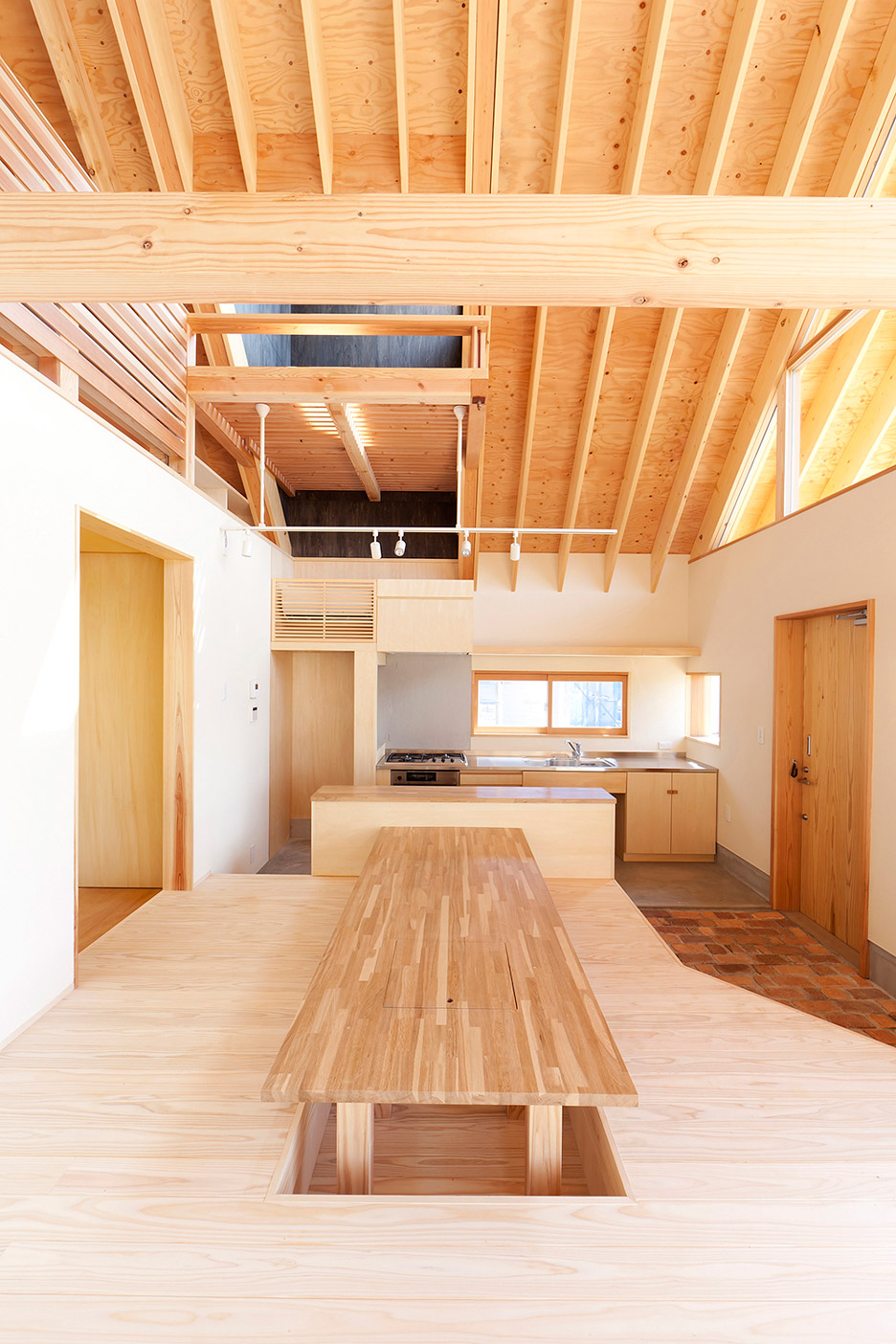
"This planning creates gradual and continuous layers of privacy, connecting the front farm, garden, terrace, doma-space, and the open living space through to the children's rooms," added the architect.
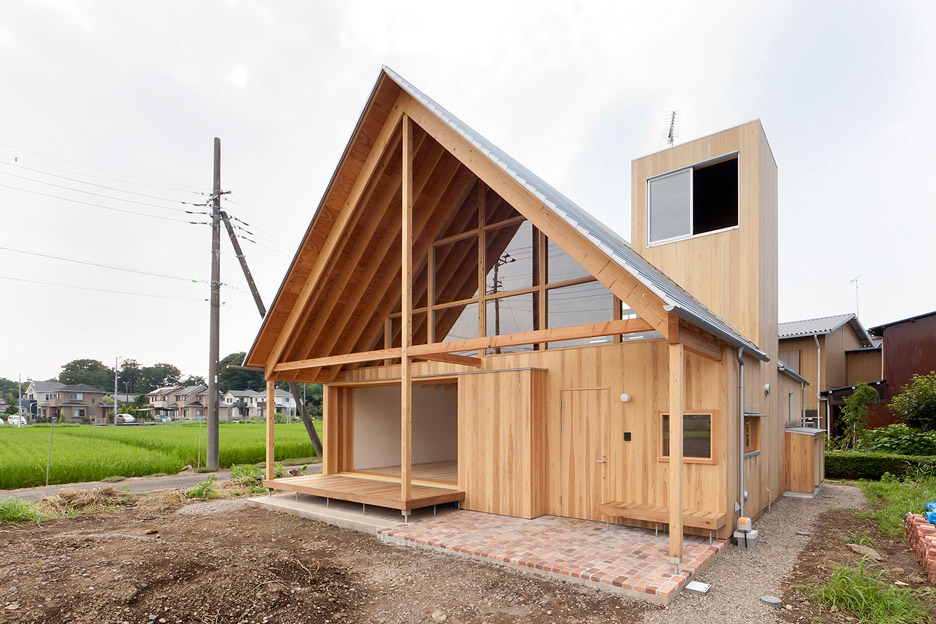
Gabled Roof in Kawagoe is one of the first completed projects by Tailored Design Lab, which was founded by Sawa and business partner Tomohiko Iida in 2011. Sawa joined Vo Trong Nghia Architects in 2014, and also is working on projects including a tree-covered university campus.
Photography is by Yuji Nishijima.
Project credits:
Architect: Hidetoshi Sawa/Tailored Design Lab
Contractor: Kimura Kougyo

