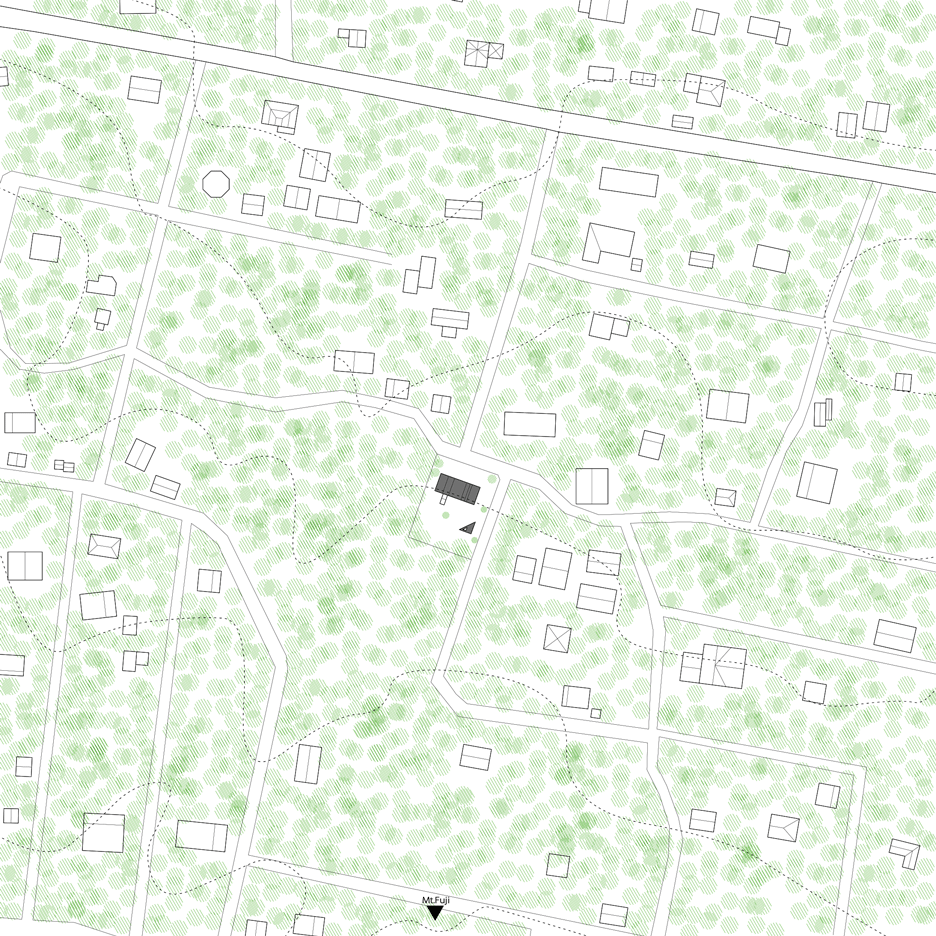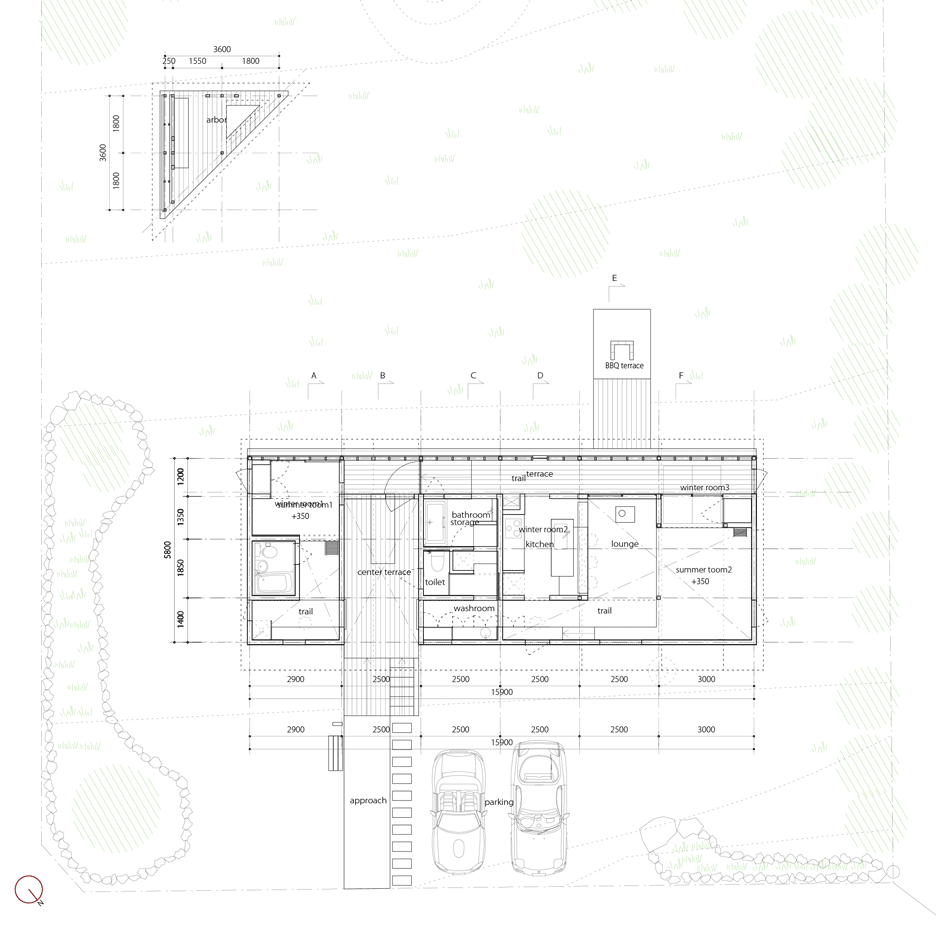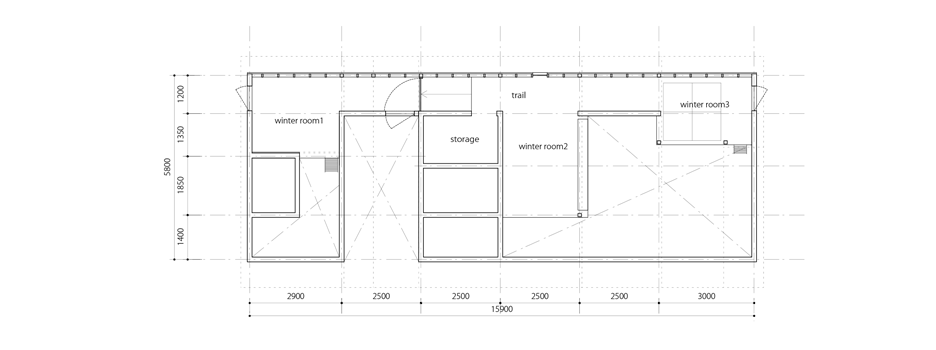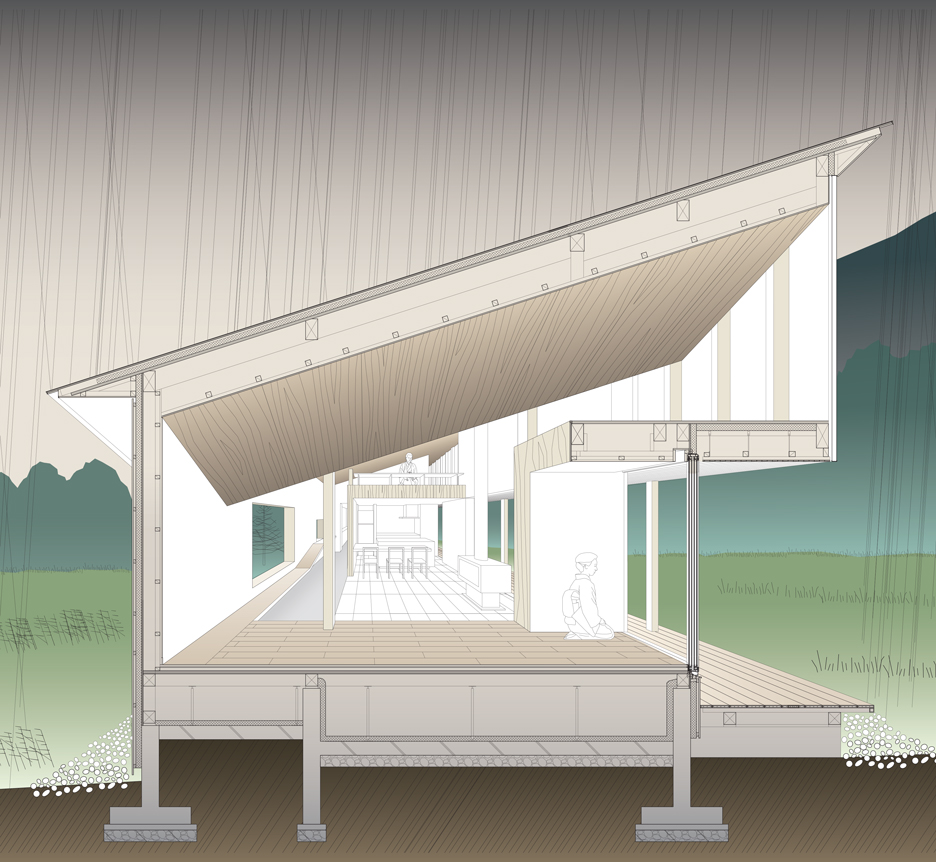Angular roof helps Mount Fuji house by Hiroki Tominaga Atelier shed snow
The zigzagging roof of this house near Mount Fuji was designed by architect Hiroki Tominaga to help snow slide off, and its profile is highlighted after dark by a glowing facade (+ slideshow).
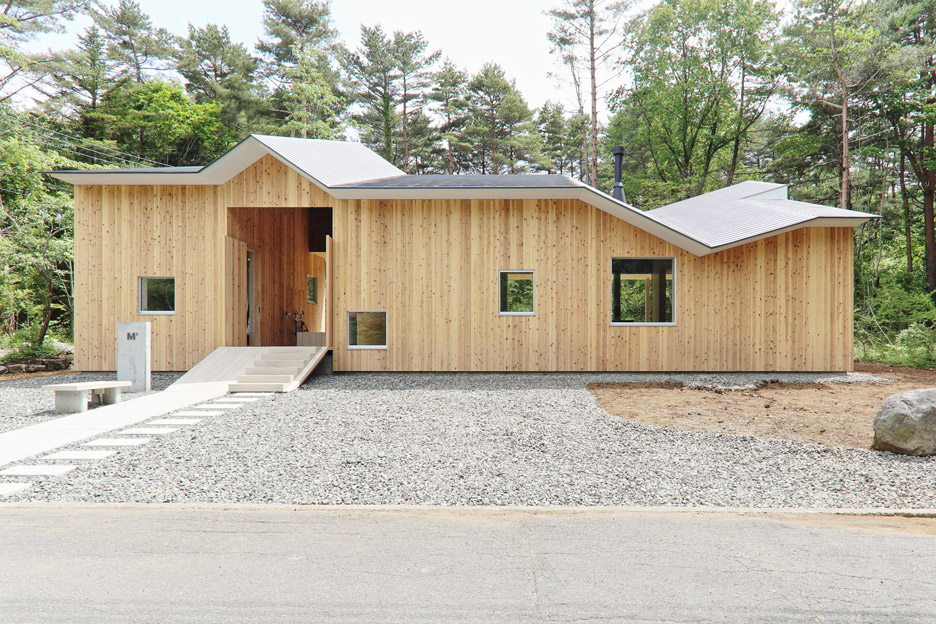
Situated beside a forest at the foot of Mount Fuji – an active volcano 60 miles west of Tokyo – the timber house accommodates a family of hiking and cycling enthusiasts.

Deep snow drifts can affect the region in winter, so Tokyo-based Hiroki Tominaga Atelier gave the building's roof numerous peaks and troughs, designed to direct snow and rain into designated areas around the perimeter, away from the entrances.
Patkau Architects took a similar approach when designing a chalet with a crystalline form in a popular Canadian ski resort.
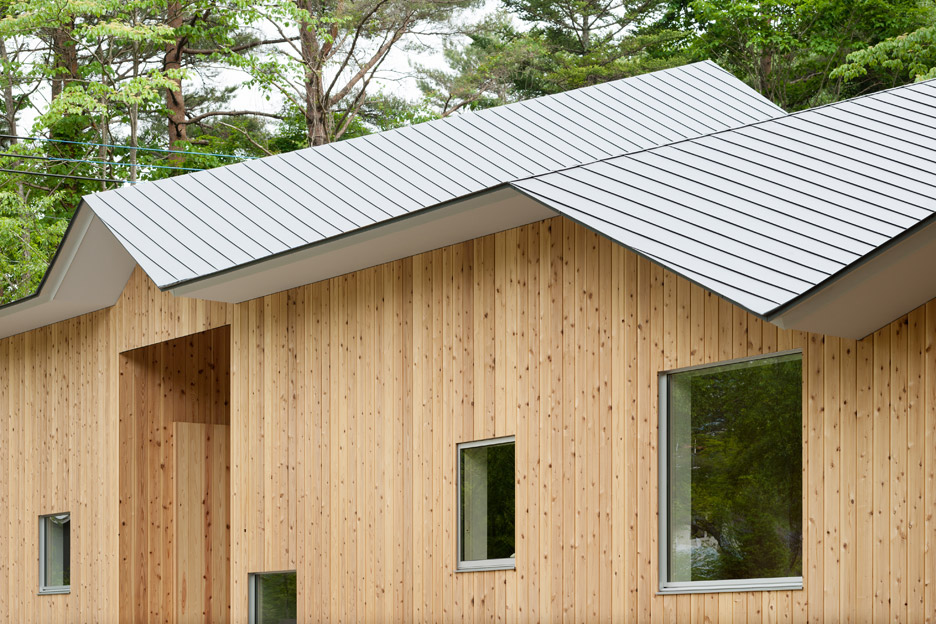
According to Tominaga, the jagged profile is based on traditional karahafu gables – a type of undulating roof typically applied to temples and shrines in Japan.
But here the characteristic soft curves of the style are replaced with a more angular outline, described by the architect as being like mountains and valleys.
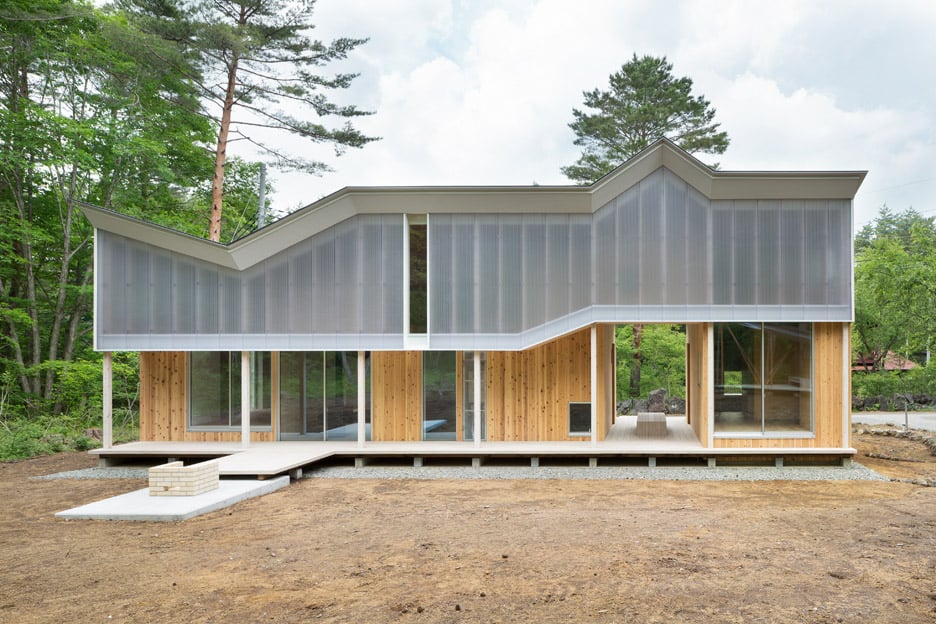
"We have one- to two-metre-high snow in winter, so the north entrance will be buried in snow for one to two weeks," said Tominaga.
"We suggested to fold the shed roof without changing the angle of roof to redesign how rain and snow falls down."
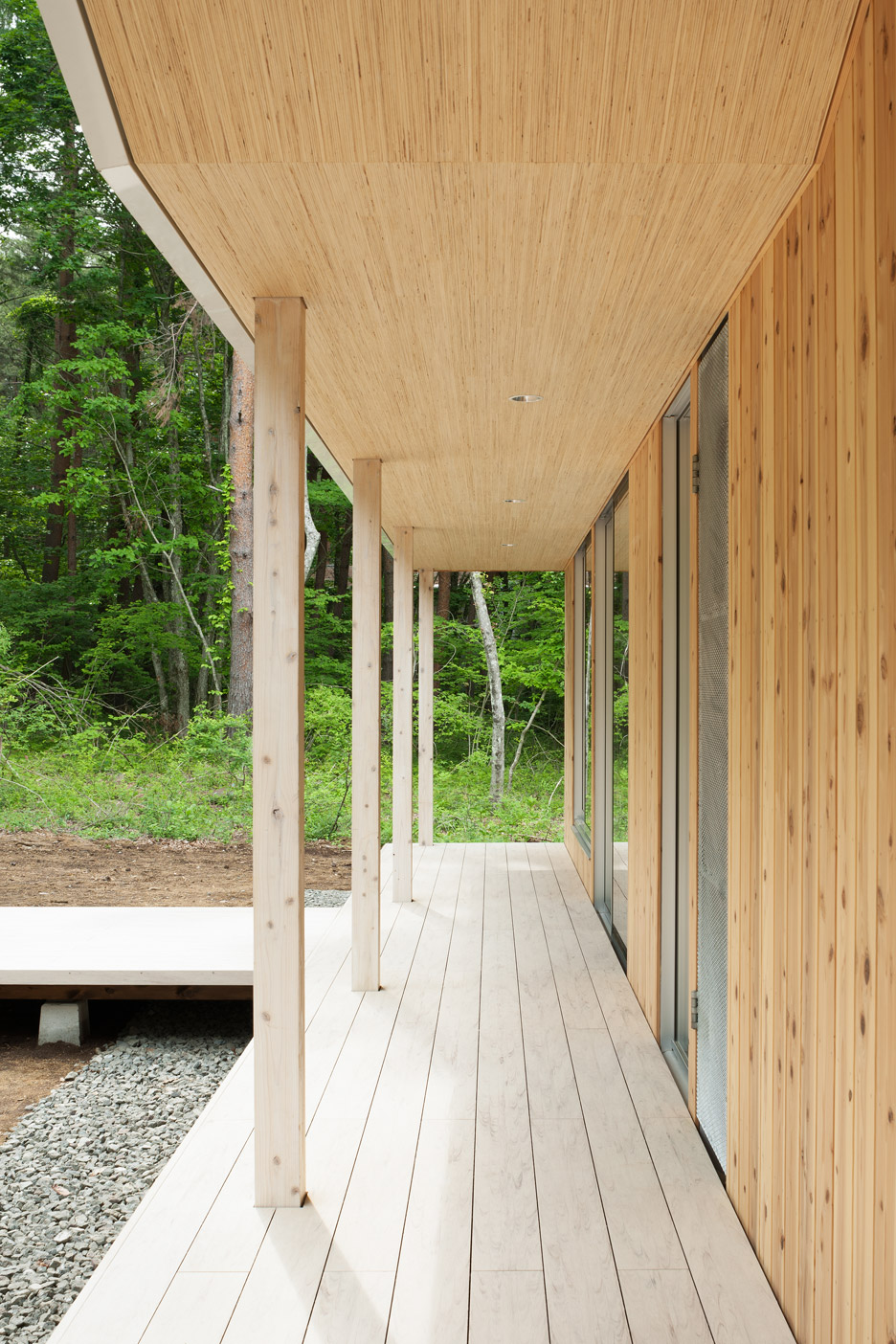
A standing-seam system of metal panels clads the roof, while the majority of walls are timber. But Tominaga also added a strip of translucent polycarbonate to the facade, causing the building to glow after dark.
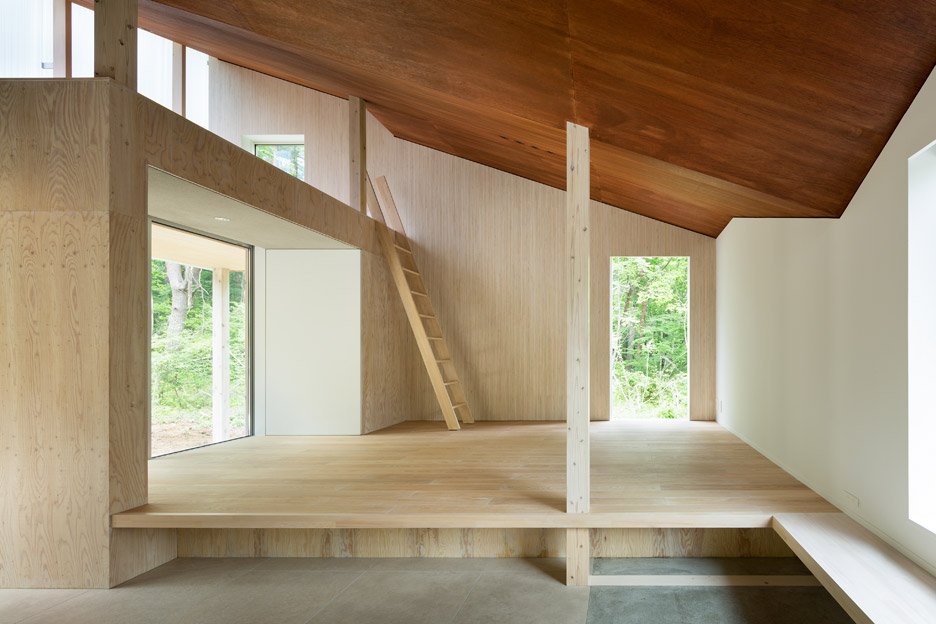
The whole build is elevated slightly above ground level. The elevated entrances are accessed via a wooden ramp and steps.
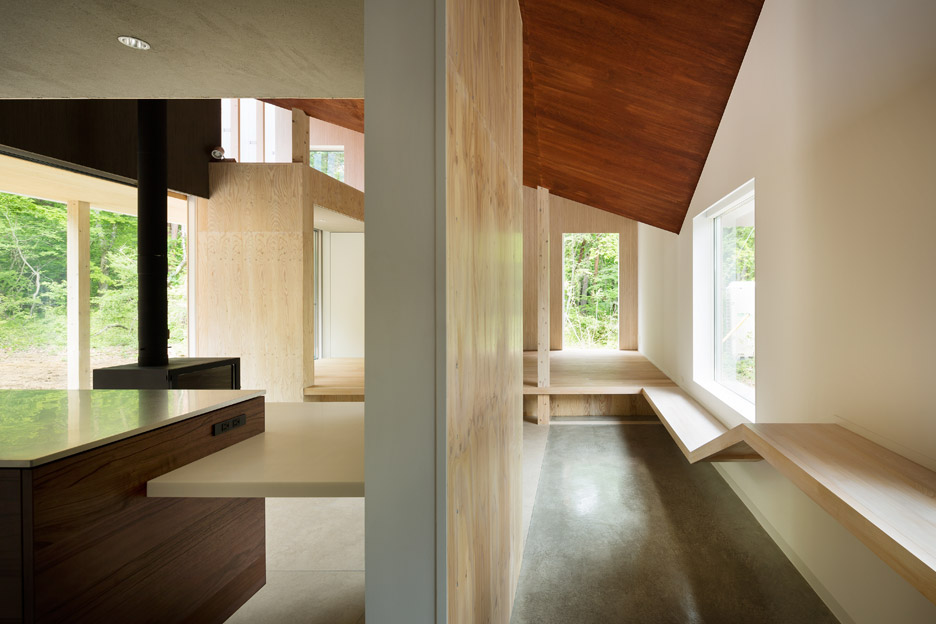
A timber-lined patio divides the house into two volumes, separating a bathroom and utility room from the main living spaces.
The roof pitches upwards over this semi-outdoor section of the building, helping to direct snow away from the openings and preventing the approach from becoming buried.
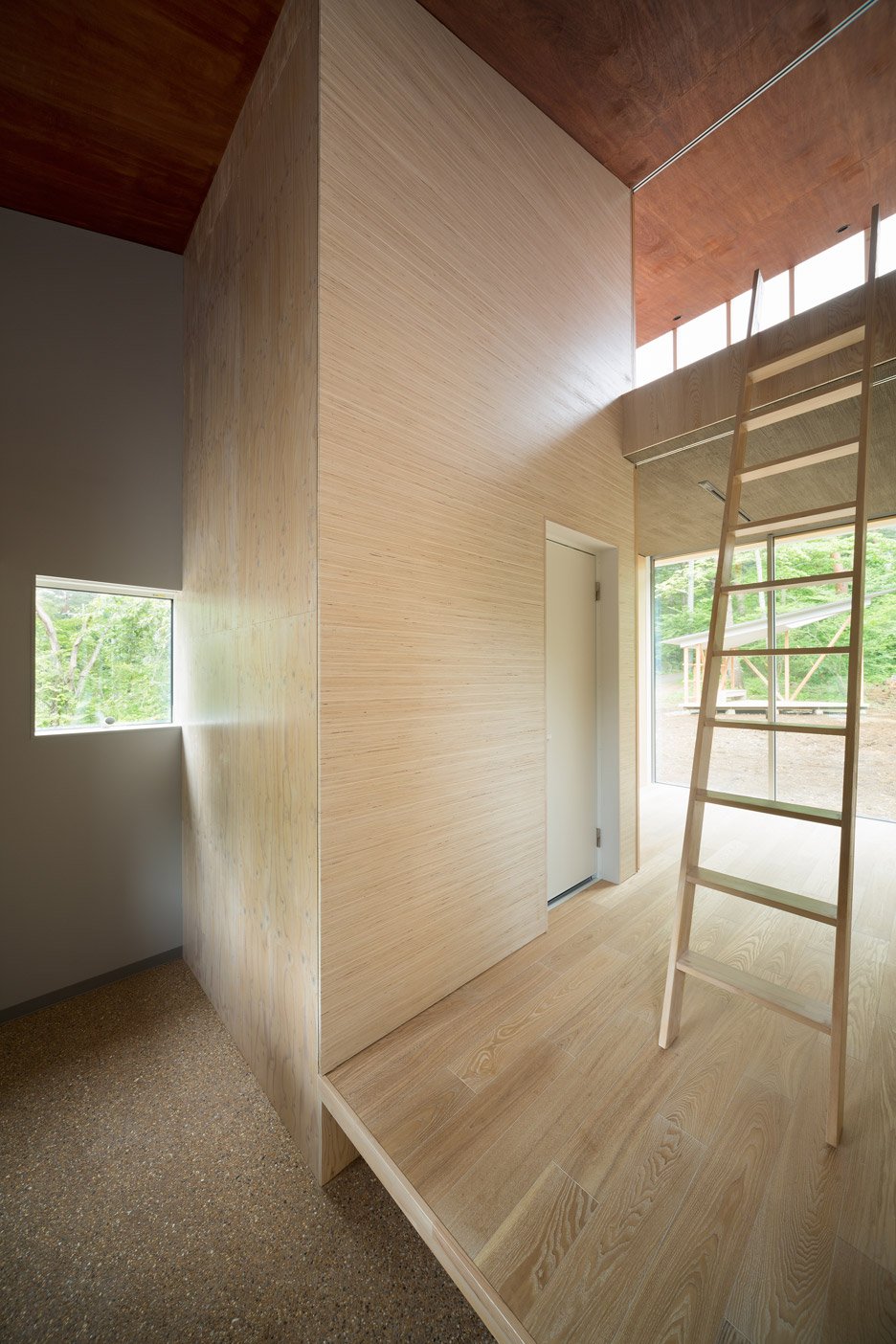
"We always try to dig into the behaviour of primitive architectural styles and to find how to invent new architecture from enormous architectural archives," said Tominaga.
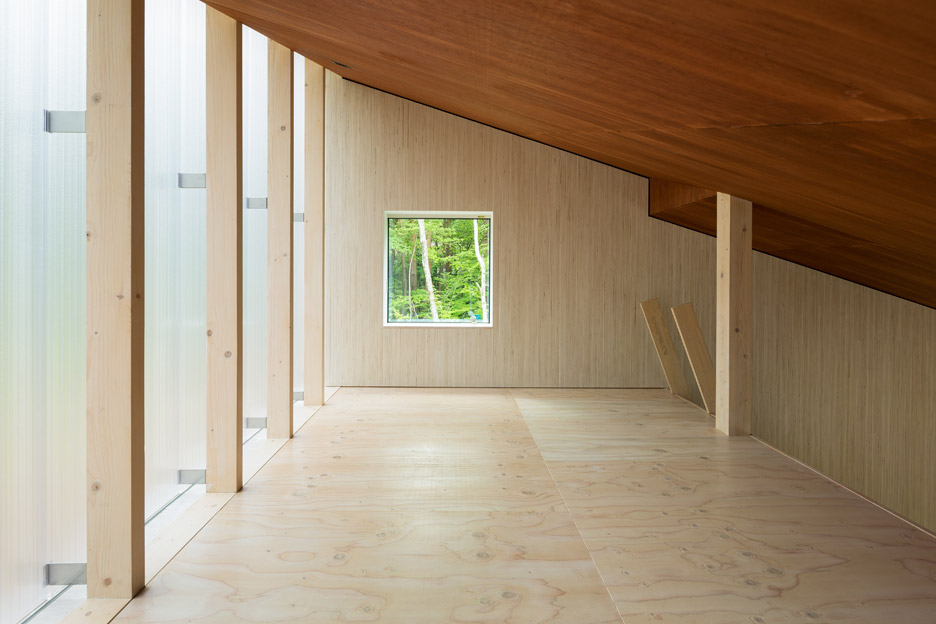
A series of timber platforms and mezzanines create split levels, which respond to the varying ceiling heights. A ladder leads to the upper storey, which spans the two ground-level volumes via the translucent corridor.
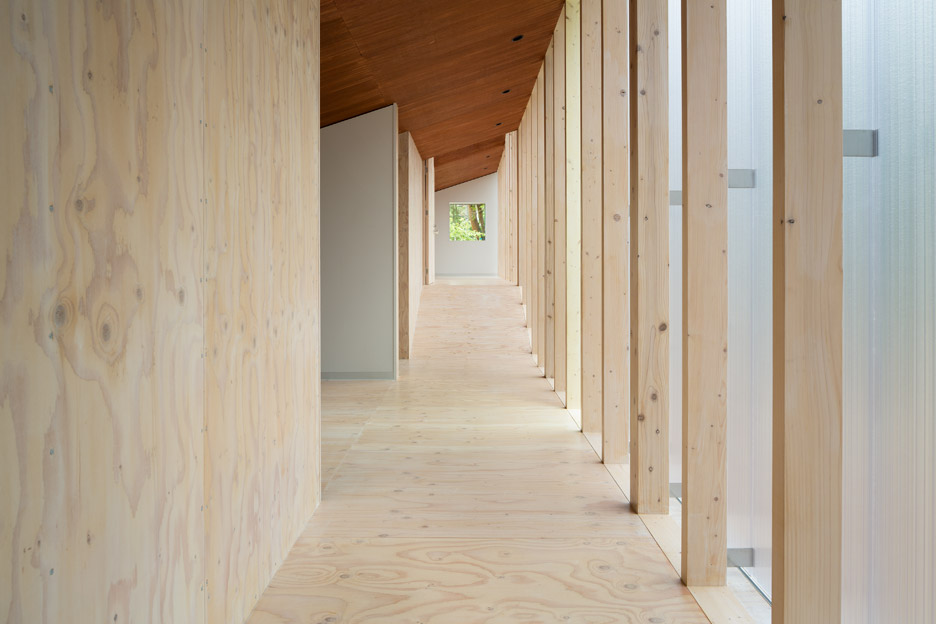
Some rooms are best suited to summer use, while others are more appropriate for winter. The cooler parts of the building are on the upper storey, while warmer areas are contained in wooden boxes. There is also a wood-burning stove in the lounge.
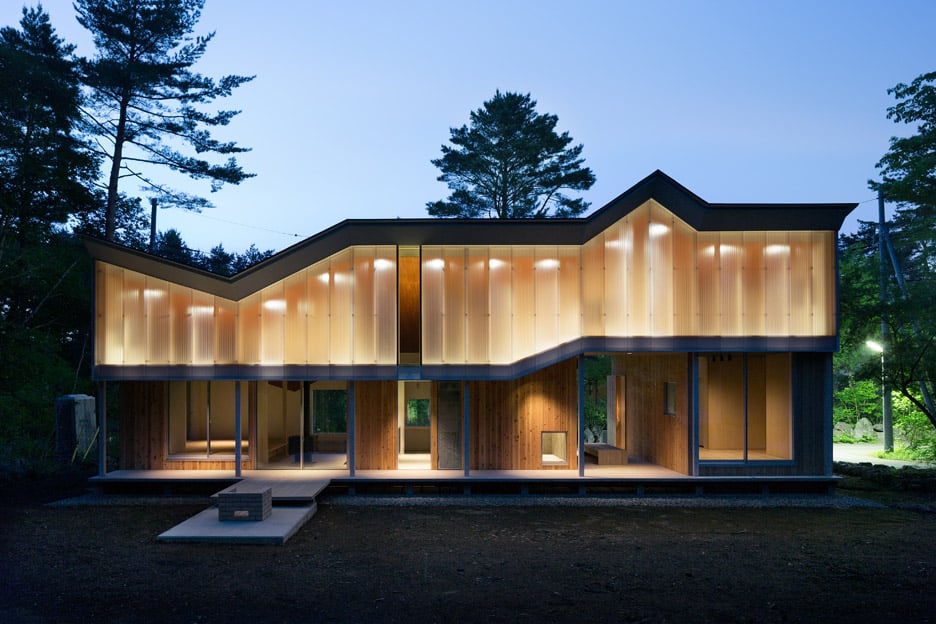
Hiroki Tominaga established his studio in 2012. Other projects by the architect include a temporary office space built from over 100 wooden pallets.
Photography is by Takumi Ota.
