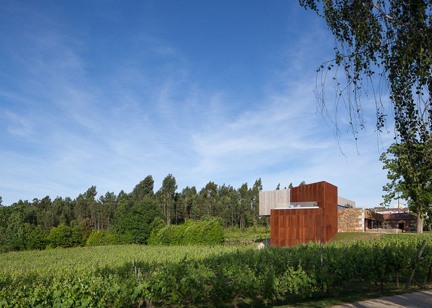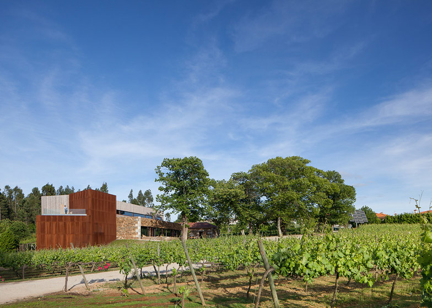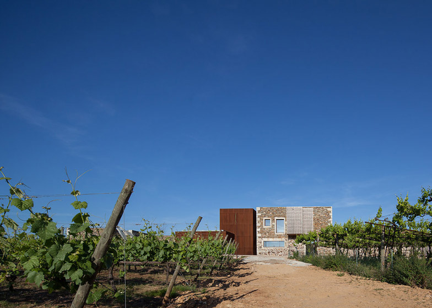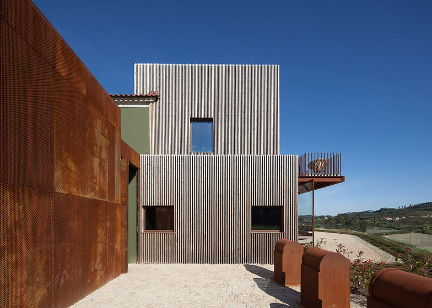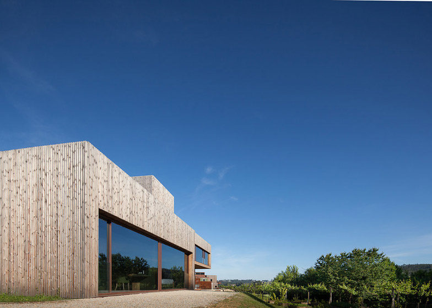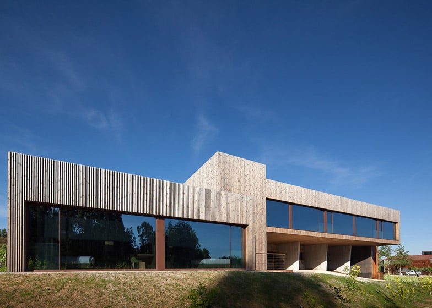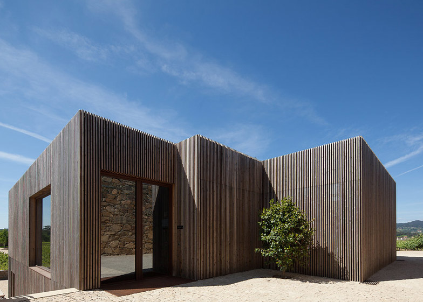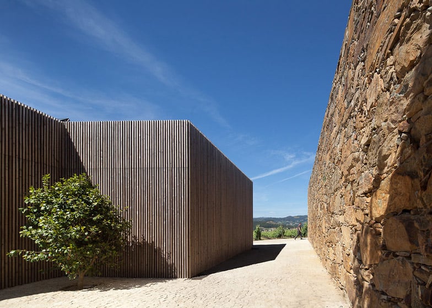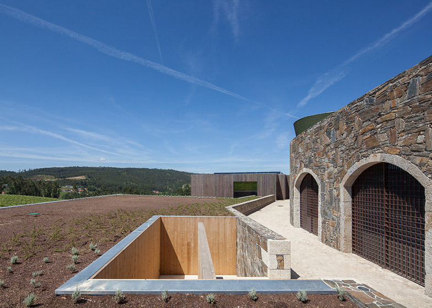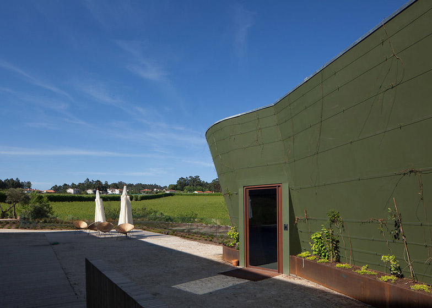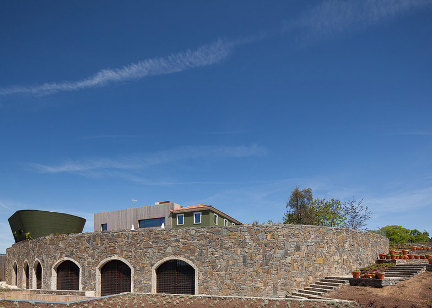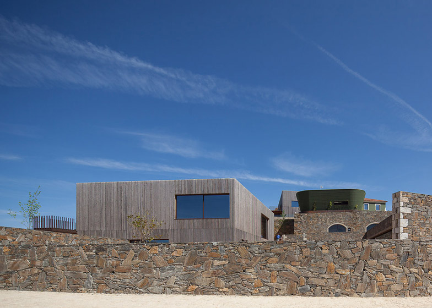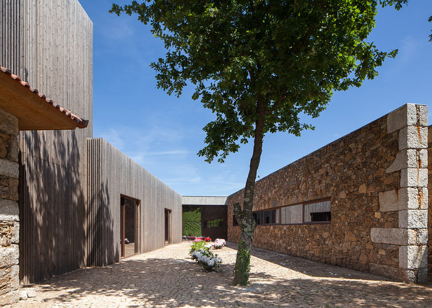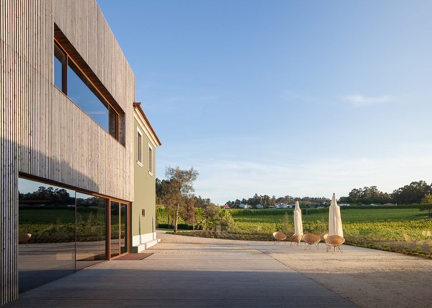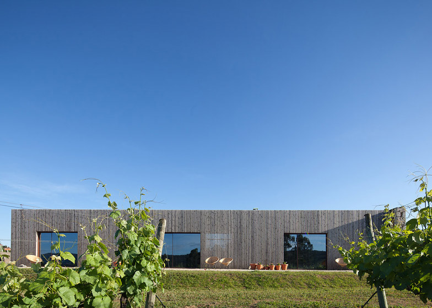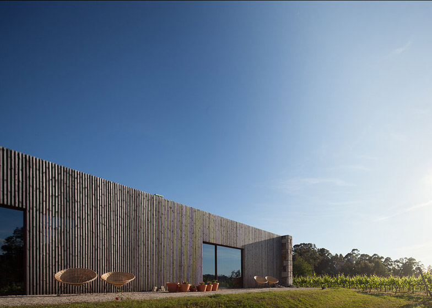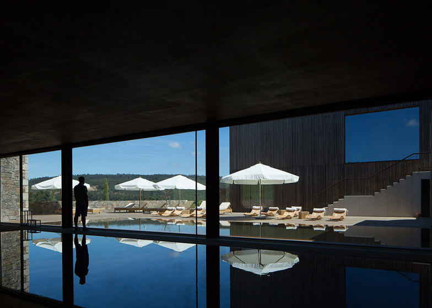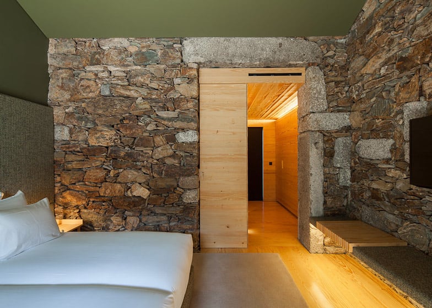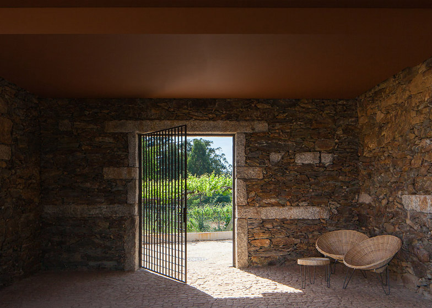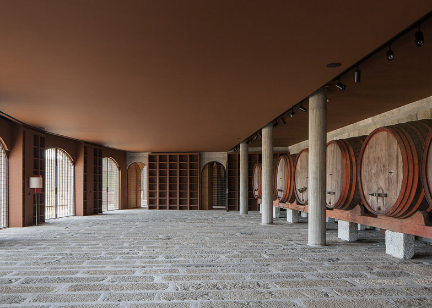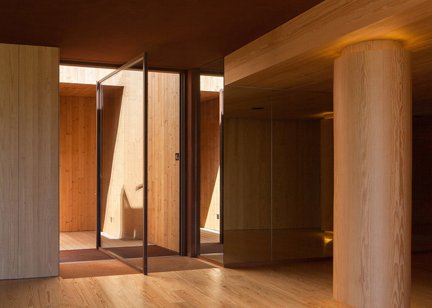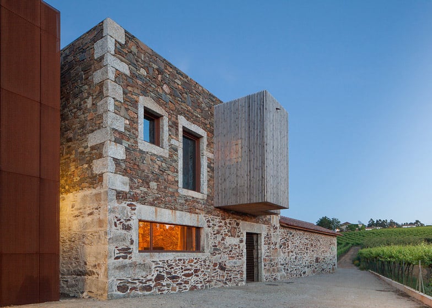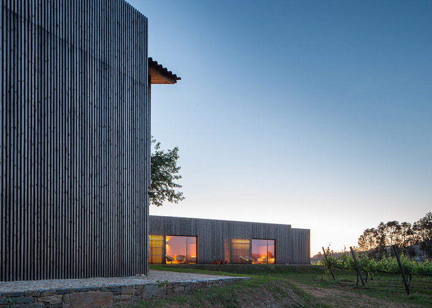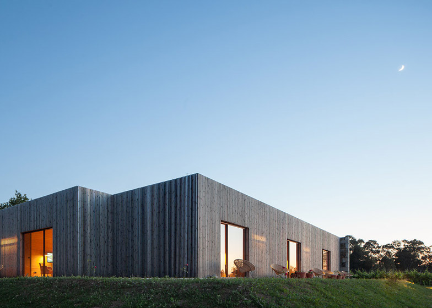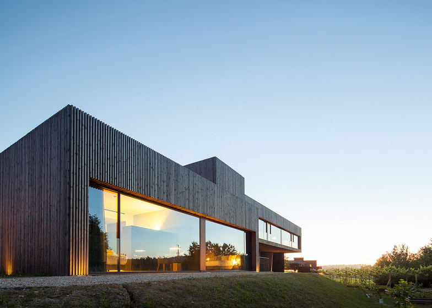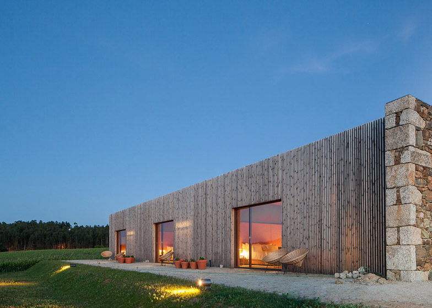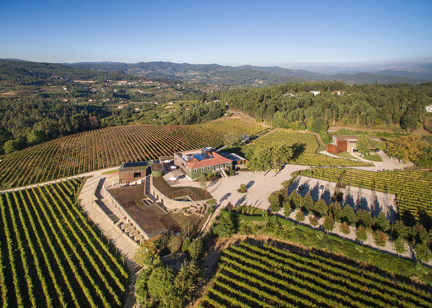A wine estate near the city of Lixa, Portugal, has been converted into a hotel for wine tourism, featuring rustic stone structures and contemporary buildings clad in pre-weathered steel or timber slats (+ slideshow).
The studios of FCC Arquitectura and interior architect Paulo Lobo oversaw the development of the Monverde Hotel for the Quinta da Lixa winery, which wanted to improve the experience for visitors looking to explore its vineyards and the cultural heritage of the local region.
"The main thrust of the project was to refine this space by adding a high-calibre touristic component, fully integrated in and framed by the pre-existing physical environment," said the project team.
A total of 30 guest rooms are now housed in a series of existing buildings that had fallen into a state of disrepair and were carefully restored to retain their agrarian character.
In addition to the accommodation, the project required the creation of various eateries, a spa, indoor and outdoor swimming pools, plus rooms for wine tours and tastings, and conferences and events.
According to architect Fernando Coelho – whose previous projects include a family home that occupies two dilapidated farm buildings – various factors need to be considered when repurposing structures previously used for livestock or farm supplies.
"The reconstruction had to adapt to new uses and comply with several rules of safety and comfort, while trying to never lose the characteristics of the past," he told Dezeen.
Aside from the main farmhouse, most of the buildings on the estate possessed a distinctive rural character, with walls made from irregular stacked stones.
The new renovations and extensions aim to maintain the legacy of traditional building techniques and materials, such as the use of stone, which was almost entirely extracted from the site.
"The formal and functional regeneration of this space, and the expansion of the built-up area, sought to preserve its architectural legacy," said the team, "respecting the natural environment and the cultural heritage of the setting."
The main house also features an extension clad in contemporary materials including slatted timber and weathered steel, which are intended to extend the rustic material palette of the existing structures.
Inside, the house contains a bright reception area and double-height lounge space illuminated by a large central skylight, below which hangs an artwork comprising carved wooden leaves.
Towards the rear of the open-plan space is a restaurant that leads out onto a large terrace overlooking the vineyards.
The upper level accommodates smaller lounge areas, with services including kitchens and bathrooms located towards the eastern end of both storeys.
Interiors throughout the building feature timber floors and walls, with green-painted surfaces and upholstery offering a reference to the surrounding countryside.
"The close visual link between the buildings' interior spaces and the surrounding environment helps define an intimate atmosphere with a dominant rural character," the architects added.
Terraced levels descend from the house towards the fields, with the cellars directly below and a further level containing the spa and swimming pool facilities at the lowest point.
Photography is by José Campos.

