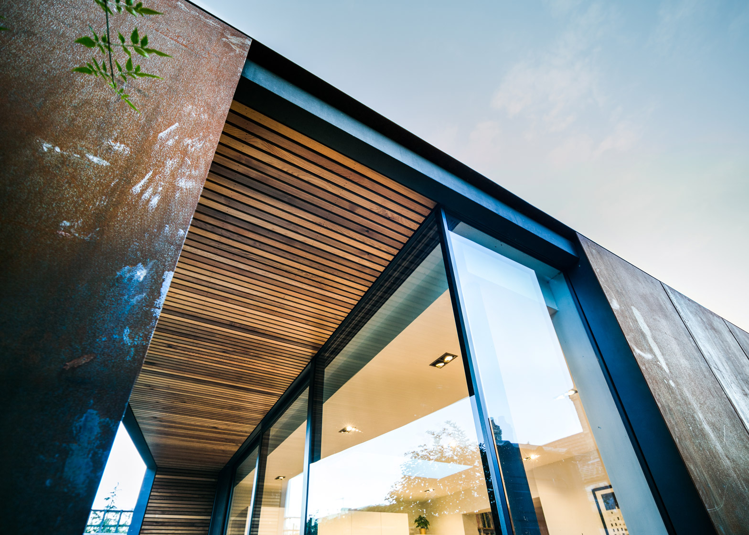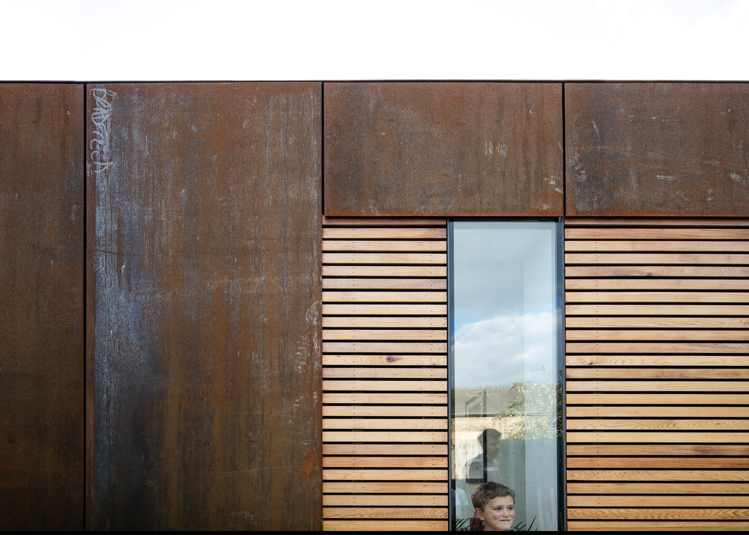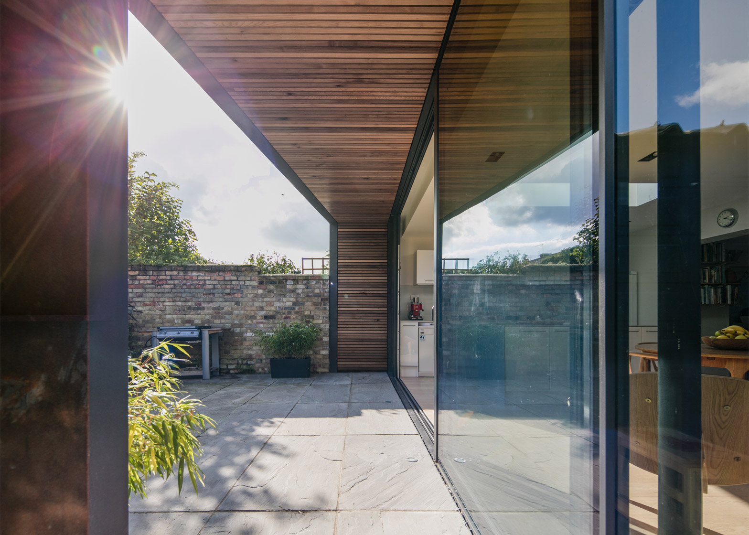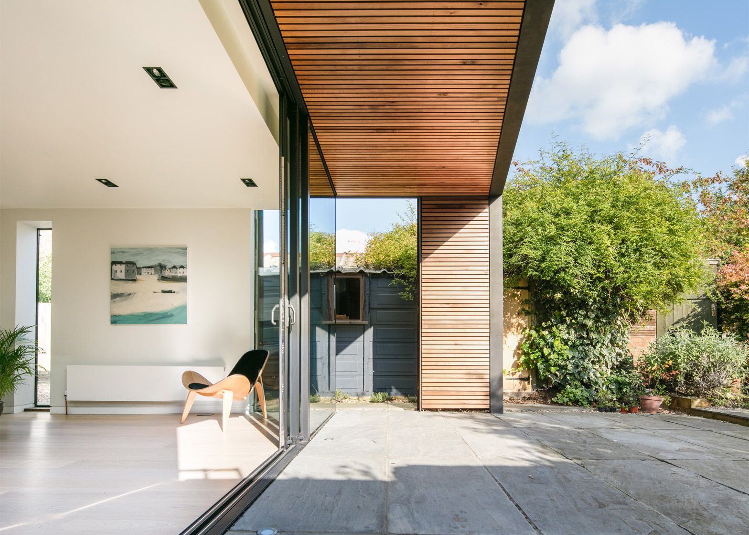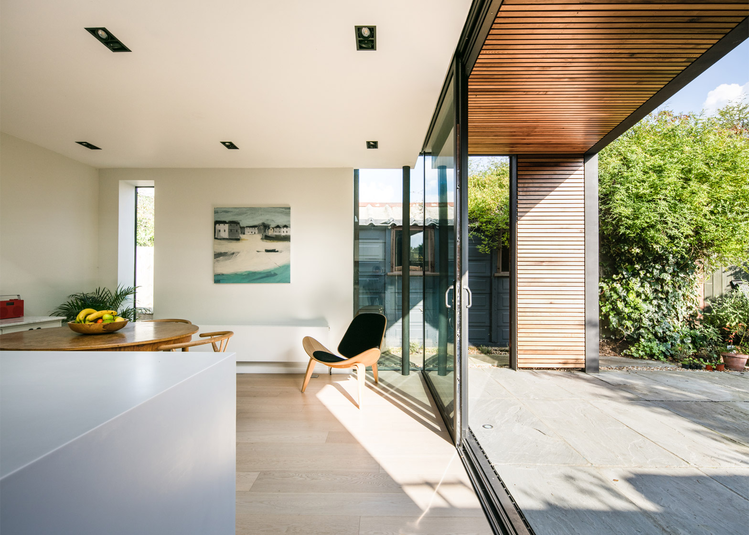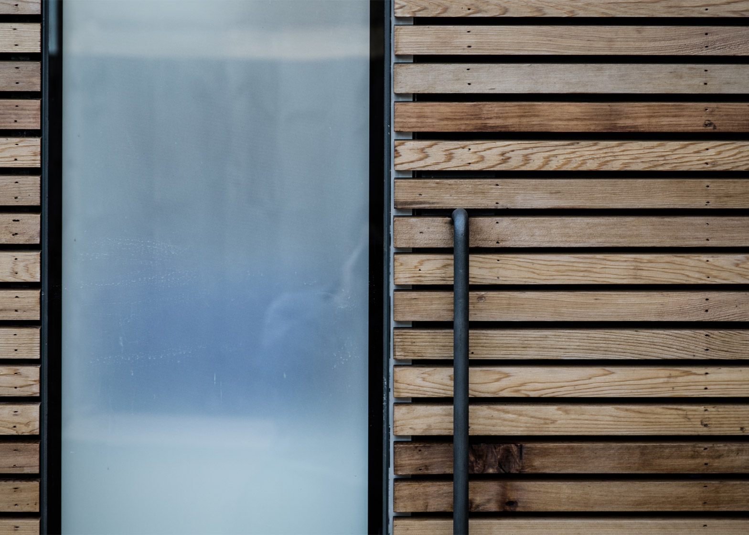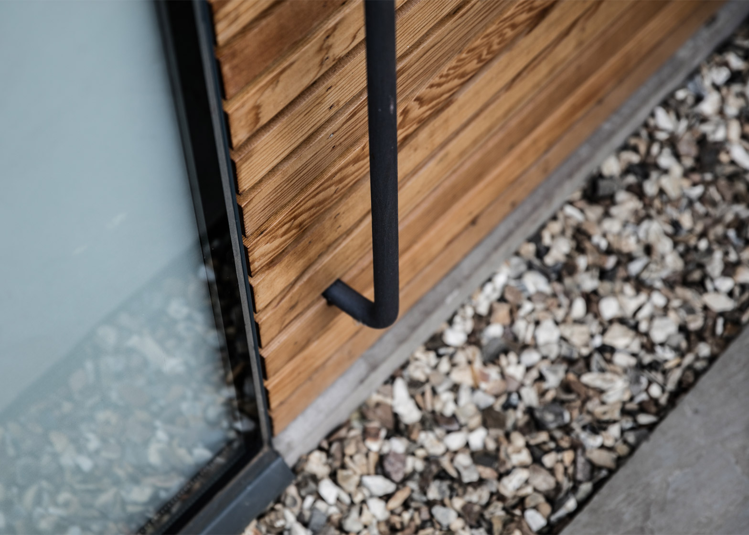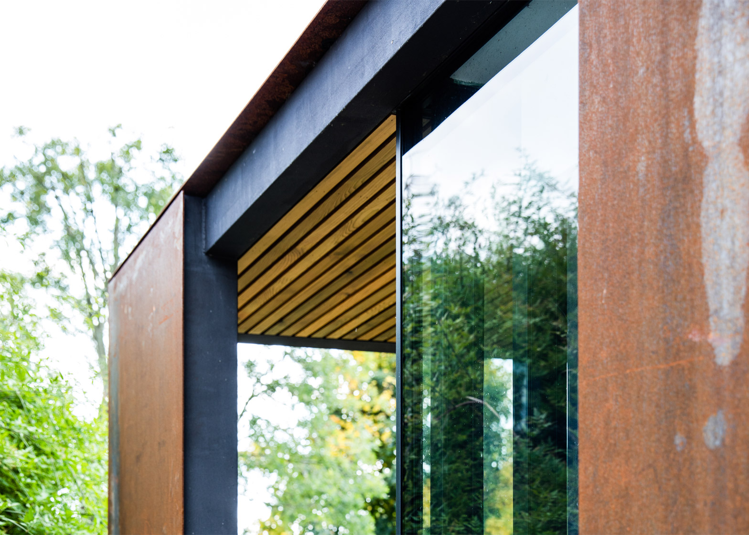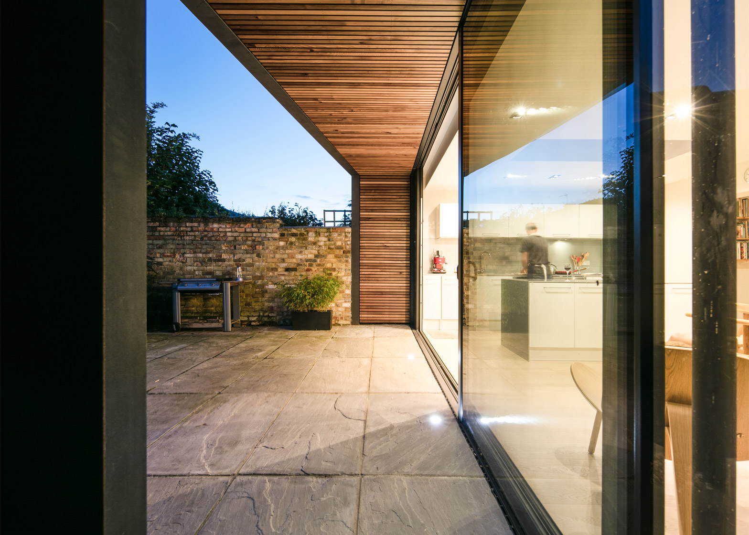Architect Henry Goss has completed a rusted steel and timber-clad extension to a house near Cambridge, England, two years after Dezeen published the hyper-realistic renderings that changed his life (+ slideshow).
Goss designed the extension to Lode House for his cousin and her husband, who wanted to reorganise the interior of their home in the village of Lode to make it better suited to family life.
Shortly after finalising the design, Dezeen interviewed the architect about his recently established visualisation studio, for which Lode House was one of the pilot projects. Since then, Goss has become so busy with rendering projects he has almost given up architecture.
"The renders featured on Dezeen were fairly instrumental in gaining initial publicity for my business," he explained. "I am only doing architecture now for friends and family. My main business is architectural visualisation, which since the interview has taken over completely."
The process of designing and building the Lode House extension began in 2011 and continued over several years, as there were no time constraints imposed by the clients. The brief was to work within a tight budget while still achieving an interesting and well-detailed addition to the house.
The main objective was to rationalise the house's ground floor, which had been altered and extended over several decades. Goss sought to create an open kitchen, living and dining area, as well as adapting the functions of some other existing rooms.
"We went to the planners with something super-contemporary and were a bit worried because it's a conservation area with thatched cottages everywhere," Goss told Dezeen. "But they were really enlightened and keen for something to act as an exemplary scheme for contemporary design in an area where you really don't get much contemporary design."
Conceived as a simple box with a flat roof and a full-height glass facade looking onto the garden, the extension is shielded from direct sunlight by an angled canopy that projects beyond its end wall.
In an effort to reduce costs, Goss and his other cousin Edward Rice, who acted as project manager, reused many of the materials from a previous extension that they demolished. They also sourced materials on the back of larger orders for other jobs they were working on concurrently.
These cost savings enabled the team to spend more on key features, including a frameless glazed corner and large sliding doors that open onto a patio.
Weathering-steel cladding was purchased directly from the importer and had to be cut to size, making it much more affordable. Its surface was initially black when it was fitted to the building's exterior, but is gradually taking on a brownish hue as the metal oxidises.
Red cedar offers a warm, textured complement to the steel and creates a natural connection with the garden beyond.
During the course of this project, Goss and his friend Peter Guthrie – who he says taught him everything he knows about visualisation – have combined their offices to form a renderings studio called The Boundary.
The pair have since produced images for major architects and practices, including Tadao Ando, Richard Meier, Alvaro Siza and Renzo Piano.
According to Goss, the Dezeen articles helped raise the duo's profile within the industry, prompting their decision to forego architecture and instead focus on a less time-consuming and more profitable career in bespoke renderings.
"When people type our names into a search engine or search for photorealistic renderings it's often the Dezeen articles that appear first," Goss explained, "and it helped our credibility massively because people trust Dezeen".
The visualiser said that one of the reasons he prefers working on renderings rather than architecture is the immediacy and artistic freedom it offers – a contrast to the bureaucratic issues and lengthy processes involved in architectural projects.
"For Peter and I, it's just as rewarding as doing our own architecture because we're part of amazing teams and working with amazing people right at the top of the industry," Goss pointed out.
"It's not that we want instant gratification but I'd say that architecture is 90 per cent administration and 10 per cent creativity, whereas with visualisation it's the other way around."
The Boundary currently has five staff working full time in London on projects in Los Angeles, Miami, Tokyo and Nairobi. Goss is planning to move to New York in the spring to establish an office servicing its clients in North America.
Photography is courtesy of The Boundary.



