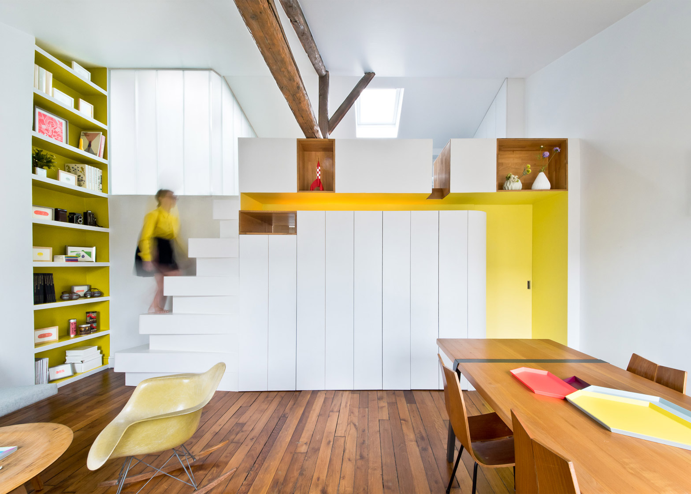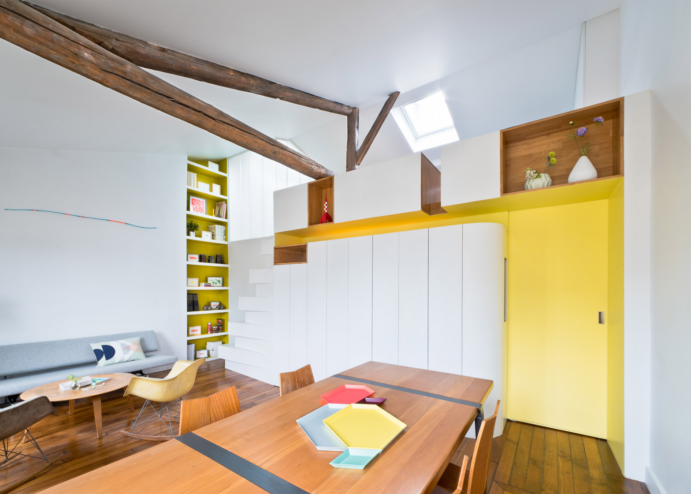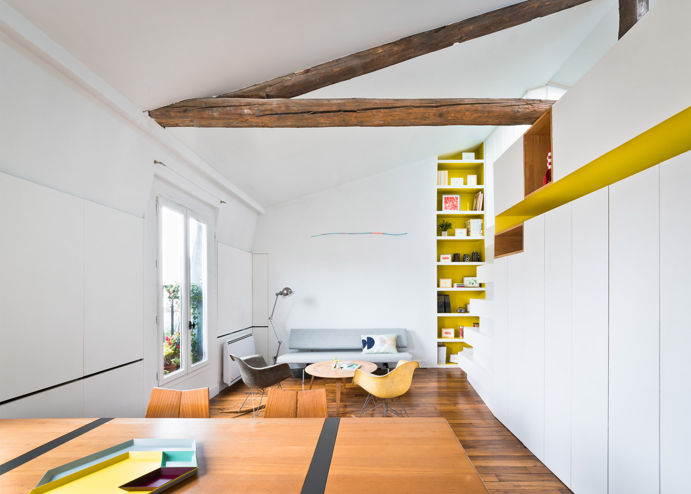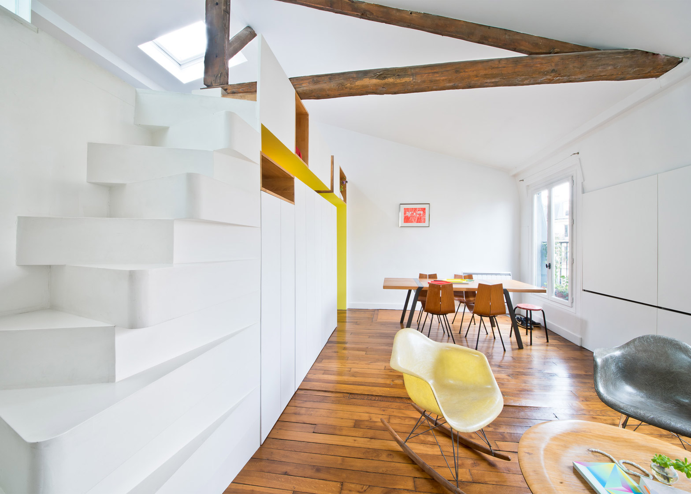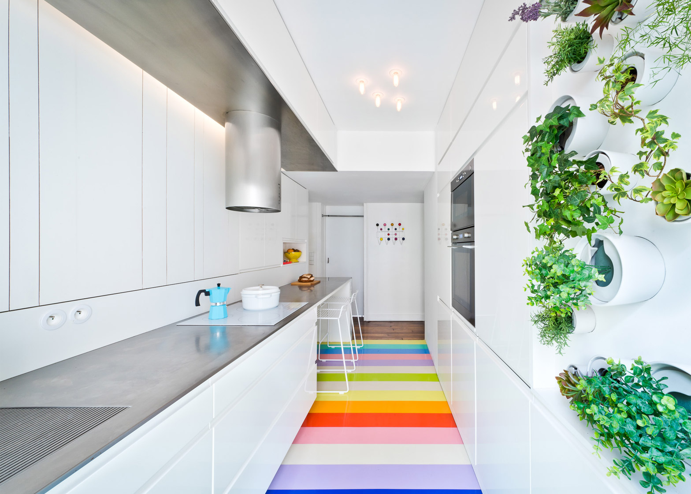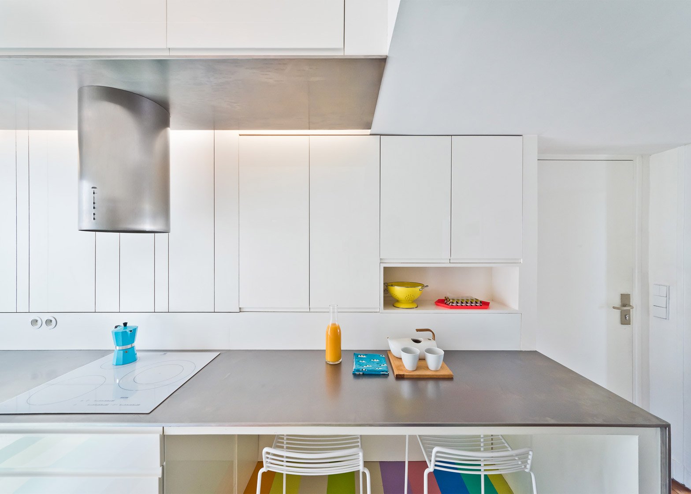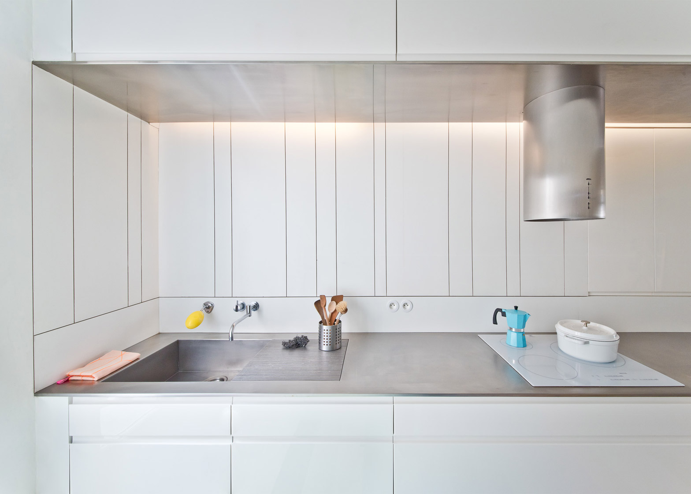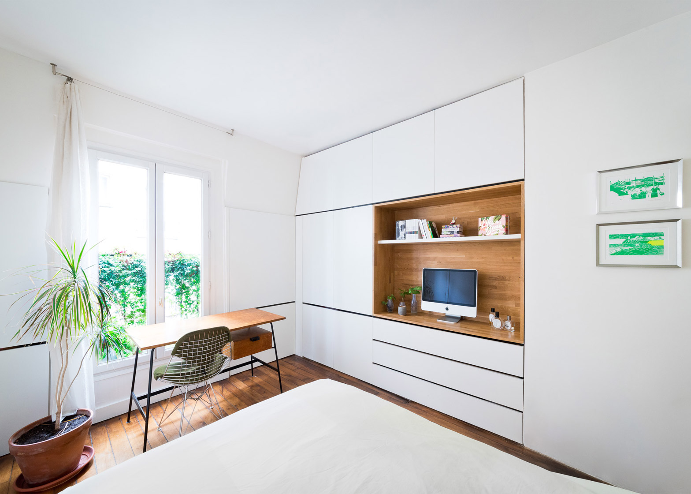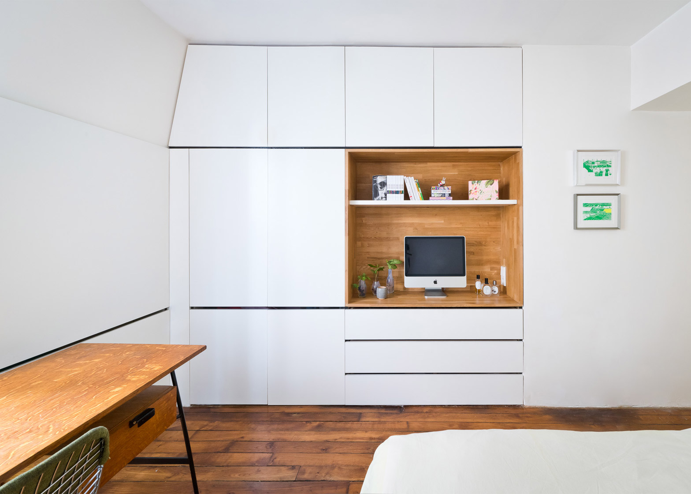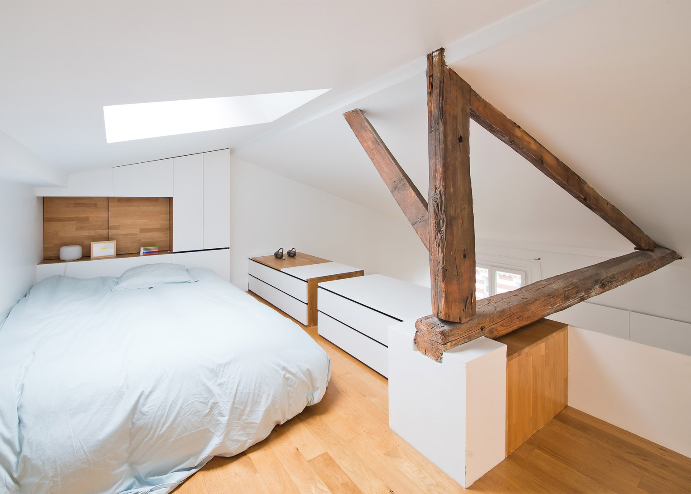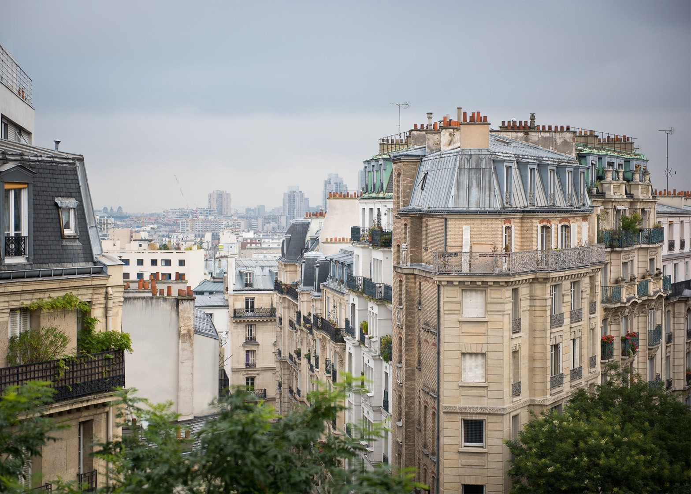This renovated Paris apartment for a fashion designer features a vertical herb garden, rainbow-striped flooring and a staircase with irregular alternating treads (+ slideshow).
New York-based studio SABO Project was asked to reconfigure the 72-square-metre apartment in order to maximise space. It is located on the top floor of a 19th-century Haussmann-era building, and its walls were previously cluttered with dark nooks around the chimney flues that lead to apartments below.
"The apartment is relatively small and needed to be optimised in terms of storage, and those convoluted walls needed to become less chaotic, and more calm," said SABO Project's founder Alex Delaunay, who previously studied in Paris and holds a licence to practise in France.
Delaunay removed all non-load-bearing walls to open up the space, which has a kitchen, bathroom and bedroom on one side, a combined living and dining room on the other side, and a mezzanine bedroom above for guests.
He named the project Hike, as a reference to its setting in the hilly neighbourhood of Montmartre, on the seventh floor of a building without a lift. This meant all joinery and welding had to be done on-site, rather than prefabricated and carried up.
"The local Metro has a 112-step spiral staircase connecting it to the street, and you have to climb 111 steps to get to the apartment," Delaunay told Dezeen.
"Living in Montmartre requires a physical commitment that not everybody is willing to make, and getting to this home in particular can sometimes feel like an achievement in itself."
Storage was built into the nooks around the edges of the apartment, and a multifunctional wall was added in the living and dining room, beneath the mezzanine.
It incorporates storage for clothes and fabric, open display boxes, a recessed strip of lighting, and a desk, which is concealed behind white folding panels.
Stairs up to the mezzanine bedroom were also built into the multifunctional wall, and were designed to reflect what Delaunay calls "the climbing culture of Montmartre", with a stack of irregular-shaped steps that jut out to form alternating treads.
"This type of stair is a great space saver, and we wanted it to have an unusual presence," he said. "It seems challenging to climb, but it is actually very comfortable."
Multifunctional walls and space-saving stairs are often used to create more room in small apartments. Other examples include a New York loft – also by SABO Project – with a stack of storage boxes that double stairs to a mezzanine, a two-storey Milan apartment with a compact folded metal staircase, and a Madrid apartment with tables, benches and an ironing board that fold down from the walls.
SABO Project also added translucent glass panels at one end of the Hike apartment's mezzanine bedroom to enclose a void above the bathroom, which is on the lower level, and has a rooflight above it.
"Previously this corner was enclosed by partitions that blocked the flow of light," said Delaunay. "Now, the new translucent partitions act like a giant light diffuser, and at night this corner has a warm glow from artificial lights."
In the kitchen, strips of rubber flooring were used to enliven the space with a striped pattern of 14 colours.
"The owner deals with colour swatches on a daily basis, and was immediately on-board with the idea," said Delaunay, who looked at 38 different colour combinations before choosing the final design.
"We were interested in a different kitchen space where the cabinets are not necessarily the focus," he said. "We wanted it to be very efficient, but with a certain sense of brash."
A 4.5-metre-long brushed steel worktop was added to the kitchen to create an industrial-style contrast with the flooring, and the material was also added to the underside of the ceiling cabinets.
On the opposite side of the kitchen, a vertical herb garden was installed, featuring 26 ceramic pots mounted on a custom-made panel. The plants receive natural light from an adjacent window, and artificial light from a fluorescent strip recessed in the cabinet above. Each pot has a back reservoir for water, and the pots can be easily removed to refill these reservoirs. The pots can also be rotated so that the plants grow evenly in all directions.
Construction for the refurbishment was completed in two phases – one for the living room and mezzanine, and one for the kitchen and bedroom, which each took one and a half months.
Photography is by Alex Delaunay.

