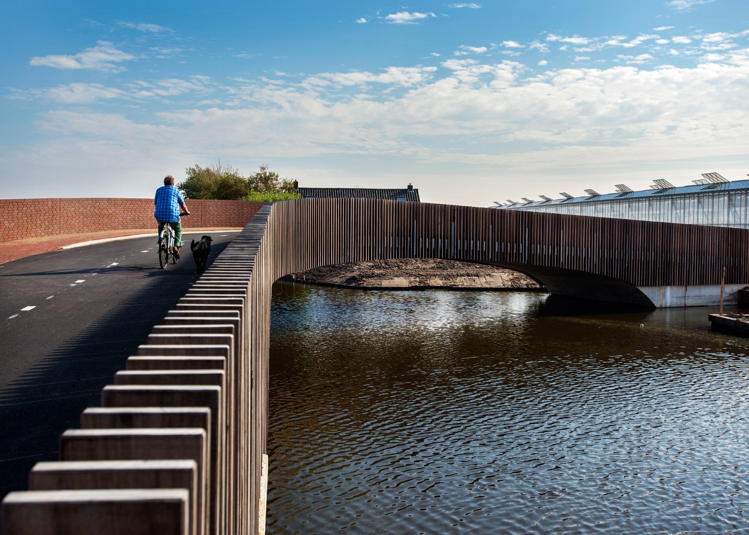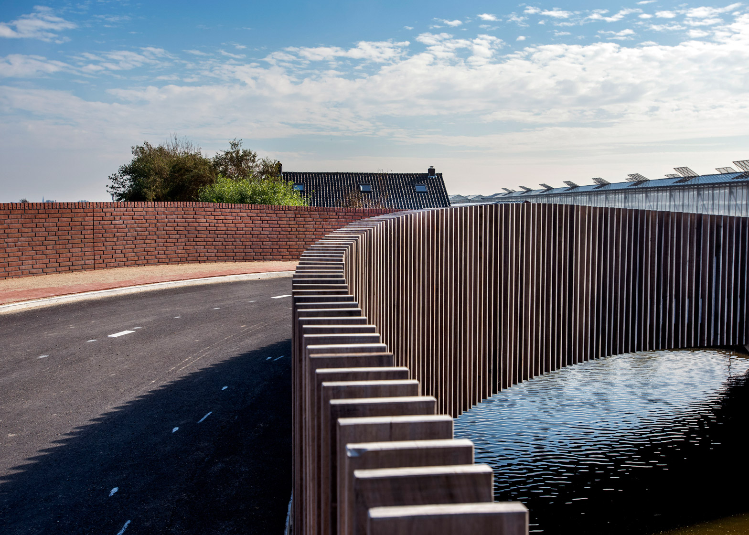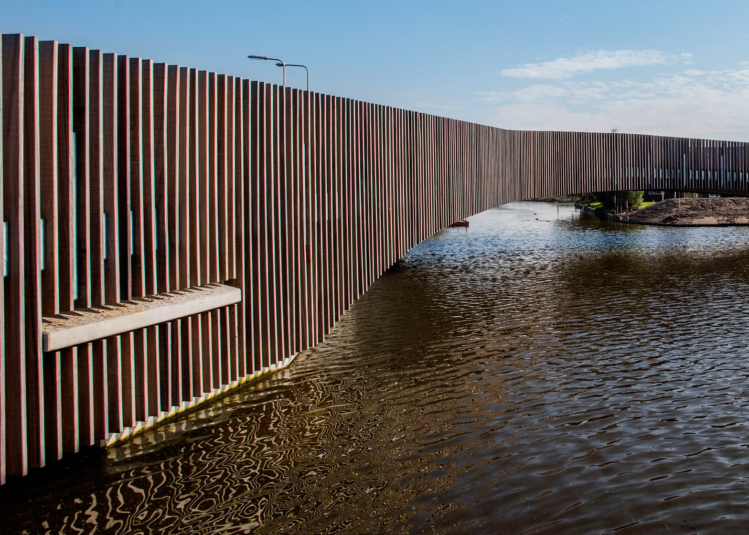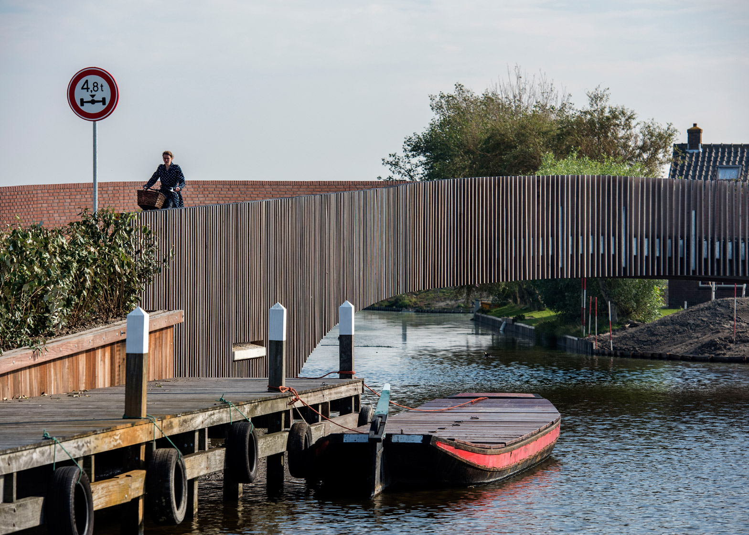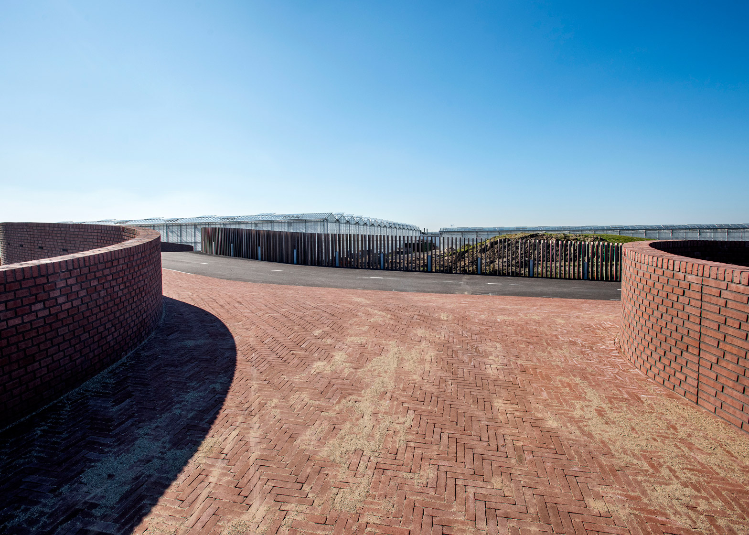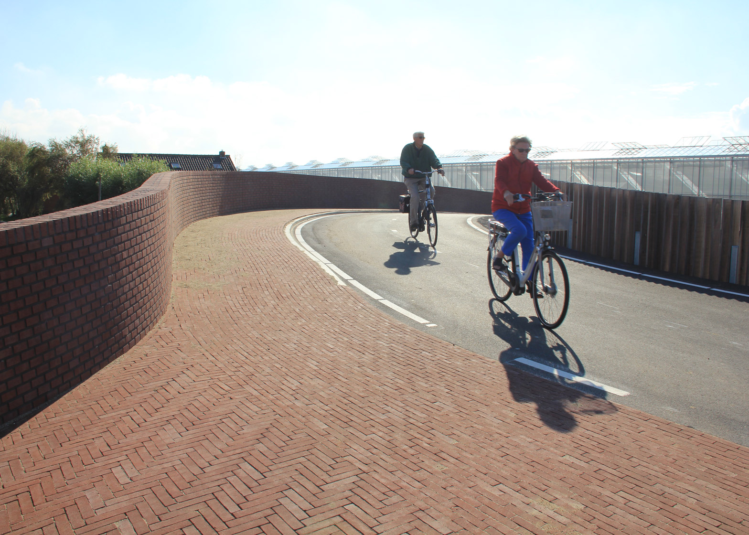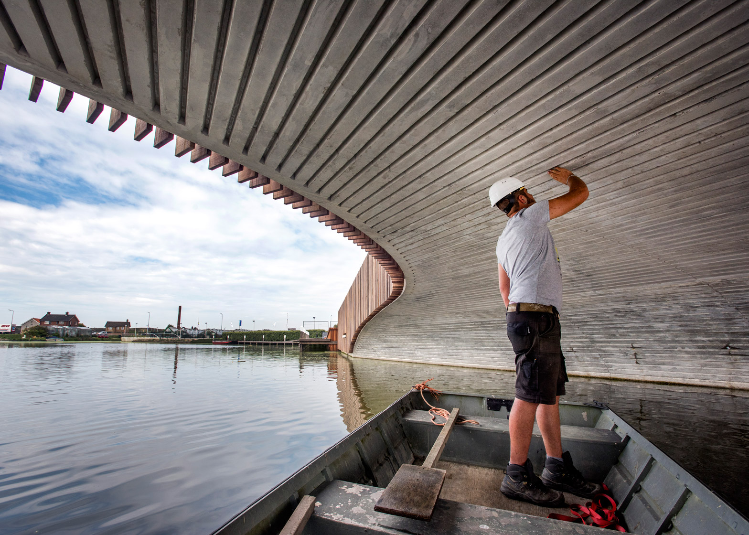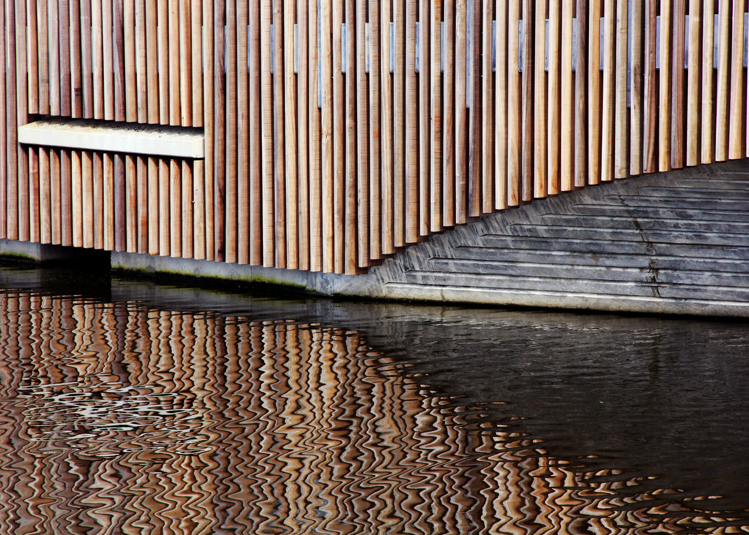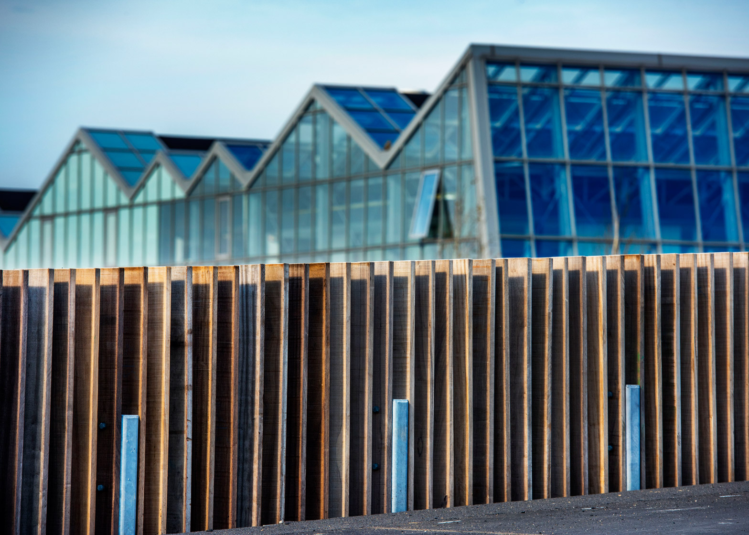NEXT Architects has completed its Batbridge in South Holland, which integrates spaces for bats to roost in during different seasons (+ slideshow).
Now "ready for habitation" according to its designers, the bridge spans the Vlotwatering river in the town of Monster – an important natural pathway for the local bat population.
The curving bridge is 70 metres long and seven metres wide, and functions as a crossing for both pedestrians and cyclists. A barrier of wooden slats runs along one side, while the other features a red-brick wall.
NEXT Architects used concrete for the main structure to increase its thermal mass, providing a comfortable environment for winter hibernation with a large internal cavity designed like a "thick-walled concrete tank", while the brick wall provides cooler summer nesting spots for the bats.
NEXT Architects first unveiled designs for the bridge earlier this year. It opened to the public earlier this month and has been described by bat-expert Marcel Schillemans from the Dutch Mammal Society as a "textbook example of how a functional object can at the same time serve nature".
Speaking to Dezeen in June, NEXT told Dezeen: "Bridges are heavy structures by themselves so with small adaptations we can make them suitable as bat places. In our case we needed to thicken the concrete foundation, walls and decks to an average of 0.75 metres."
The internal cavity is divided into compartments by the masonry walls, creating several smaller spaces for the mammals to roost inside during the cold winter months. A hatch makes these spaces accessible to humans, allowing the monitoring of the bat population.
A horizontal concrete element highlights the waterfront entrance into the chamber through the masonry facade and can also function as a perch.
The underbelly of the bridge has slits – 300mm in length and 20mm wide – with rough edges that create access gaps for the bats, while keeping them safe from predators. The slits line up with the vertical slats of the wooden balustrade.
The brick wall on the opposite side accommodates two spaces for bats to nest in during summer months – the mass of the bricks forming a barrier to heat. Openings in the wall are marked on the water-facing side by stones with a dark tint.
Bat Bridge provides an entrance to Poelzone, a 21-hectare waterway project that aims to turn the banks of the river between 's-Gravenzande, Naaldwijk and Monster into a public recreation zone as well as create new habitats for indigenous wildlife.
It is the latest in a series of bridge projects by NEXT Architects. Others by the studio include a pedestrian bridge in China with a wavy structure based on a Möbius strip and a hilltop staircase that appears to create a continuous pathway.
Project credits:
Design: NEXT Architects
Project team: Bart Reuser, Marijn Schenk, Michel Schreinemachers, Jurriaan Hillerström, Sylvia Hendriks, Luuc Sonke, Anne Hilgers and Anna Korzeniowska

