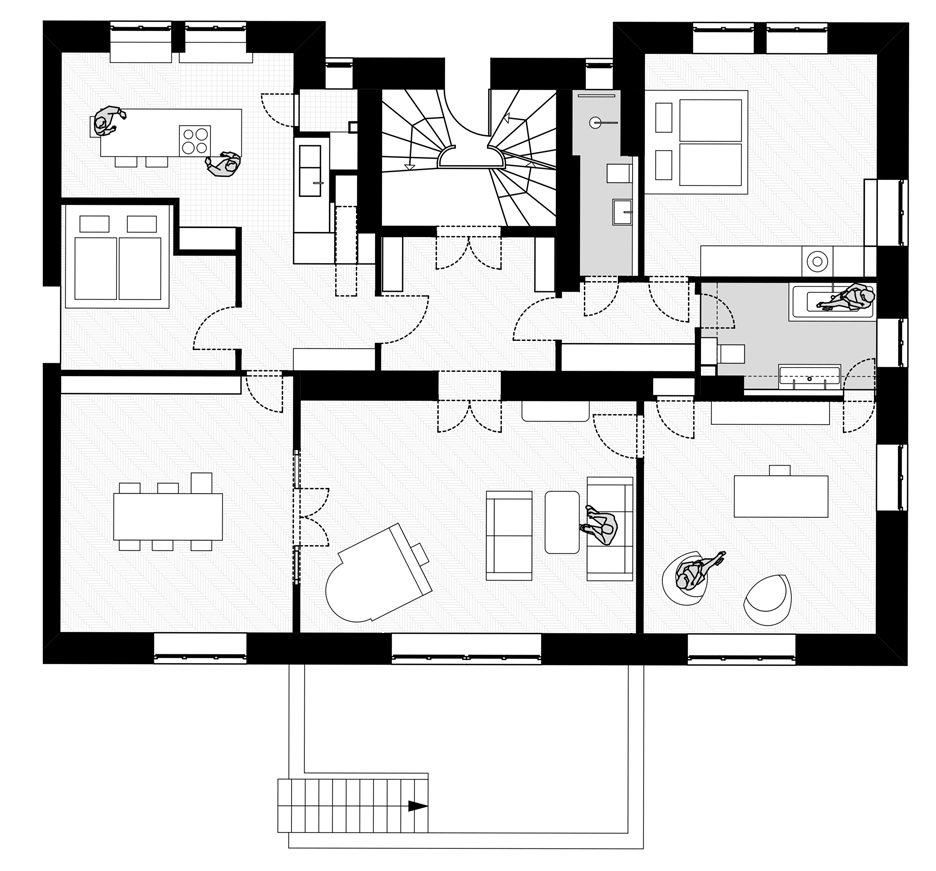IFUB installs bespoke black steel fittings in 1930s Art Deco apartment renovation
Munich architecture studio IFUB has overhauled a 1930s apartment in Vienna, uncovering original details like parquet flooring and adding contemporary lighting and black steel fittings (+ slideshow).
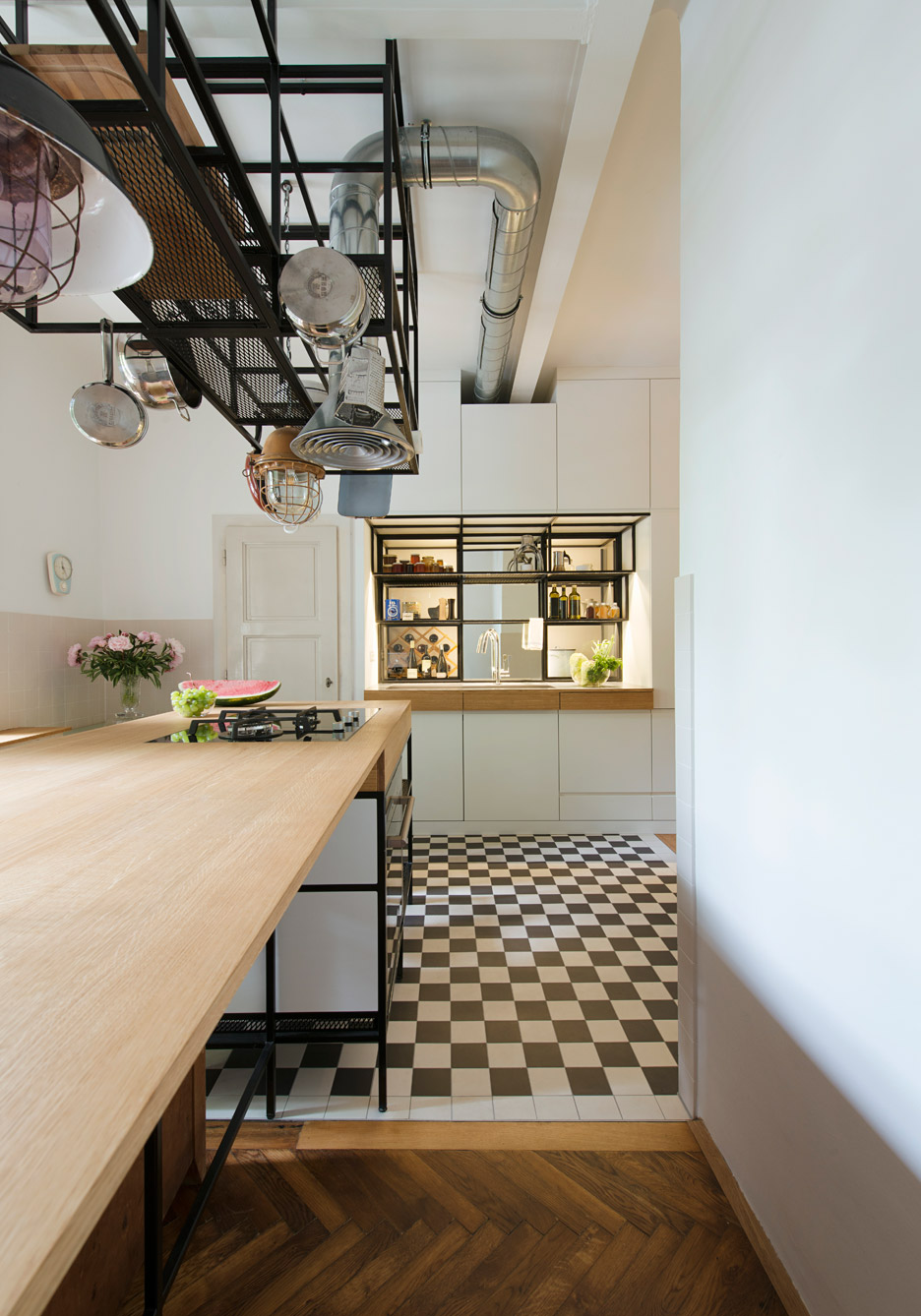
Named Apartment S, the flat is located within an Art Deco-style mansion built in 1931. IFUB was tasked with renovating the space, but aimed to preserve its character where possible.
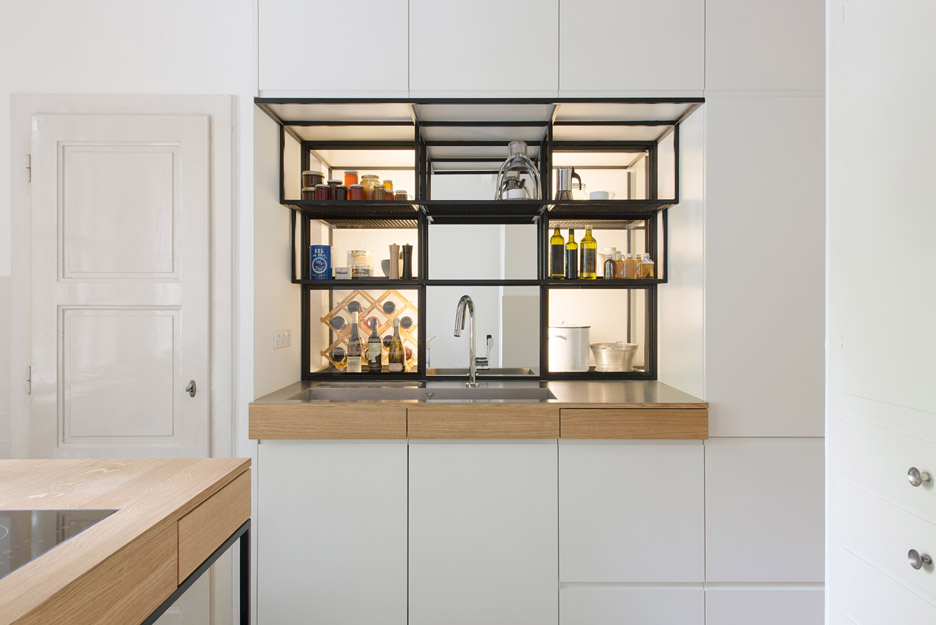
"The flat was found in good but time-worn condition when we got the commission for the conversion," said architect Bernhard Kurz. "Besides the details found in the flat itself, childhood memories and a strong personal connection of the client to the place had to be considered in the design."
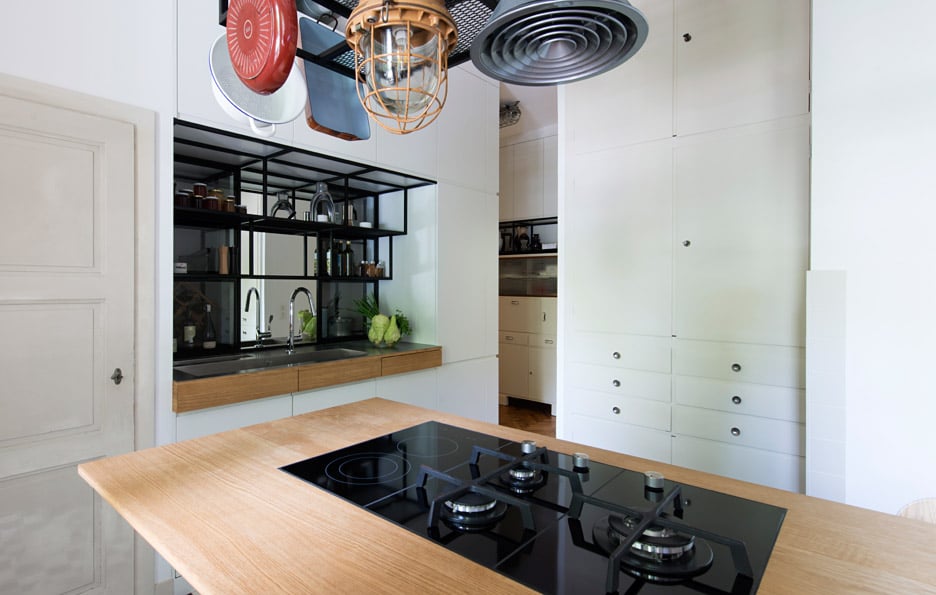
In keeping with the requests of the client, the architects made minimal changes to the floor plan, and attempted to reuse existing materials and furniture where appropriate.
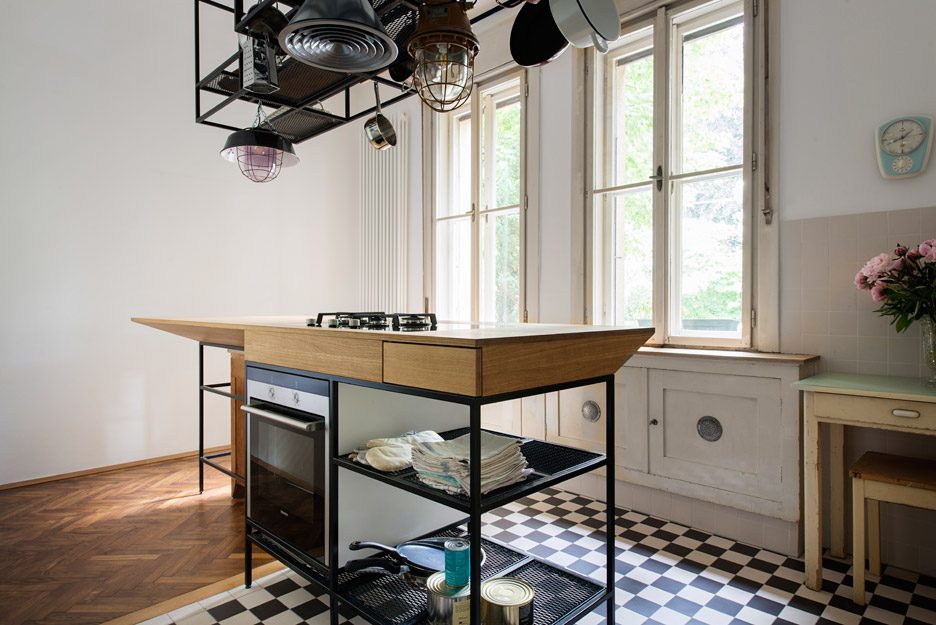
Existing parquet flooring was uncovered, cleaned and waxed. Old windows were kept in situ, while original wall tiles were retained and reinstalled in different locations.
In the kitchen, dividing walls were removed to open up the space. A black steel-frame shelving system was added, with built-in white cabinets to provide storage.
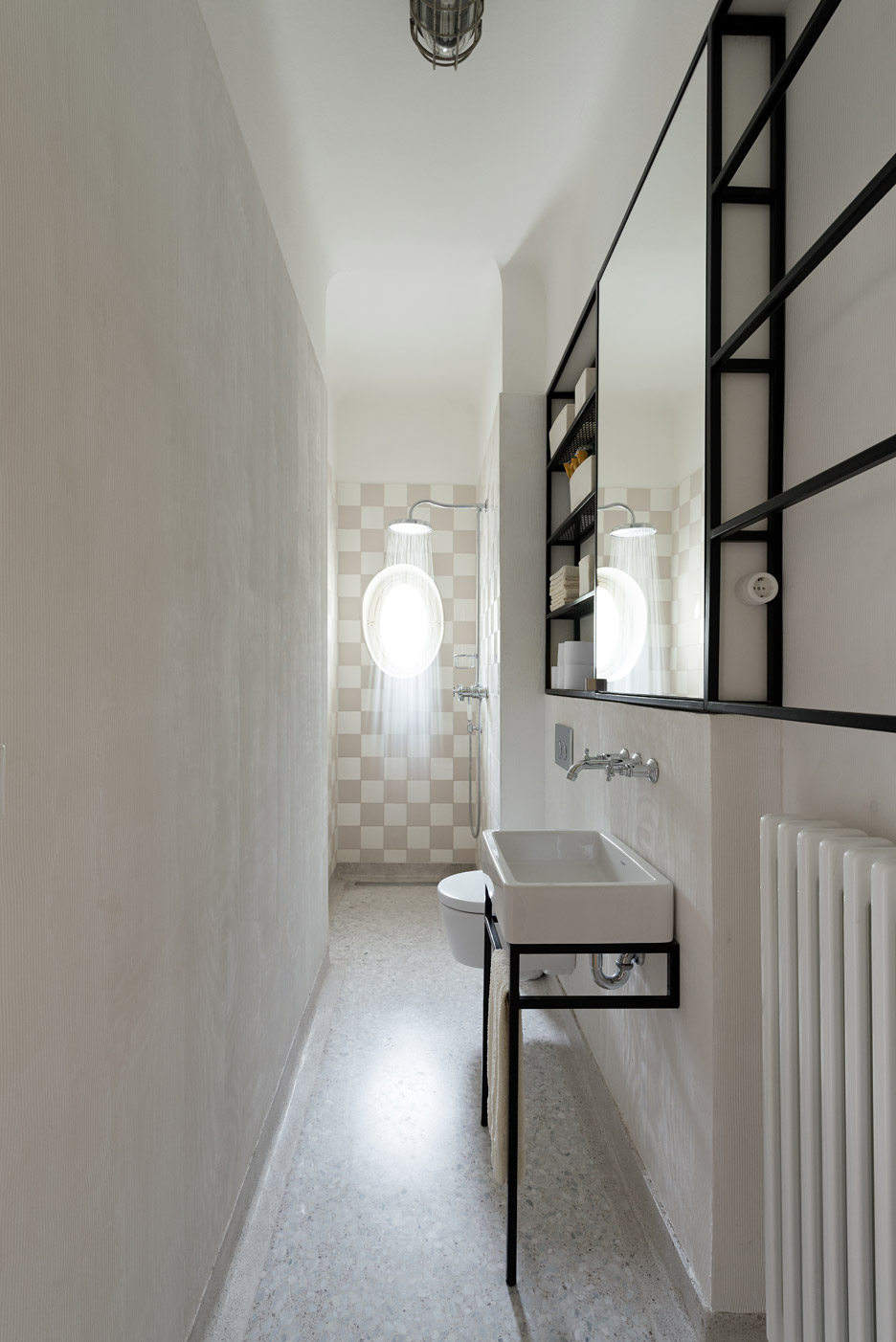
A black steel storage basket was also added above a wood-topped kitchen island that doubles up as a cooking and dining space. A set of rolling steel-frame shelves are also tucked into a nook outside the kitchen to provide additional storage.
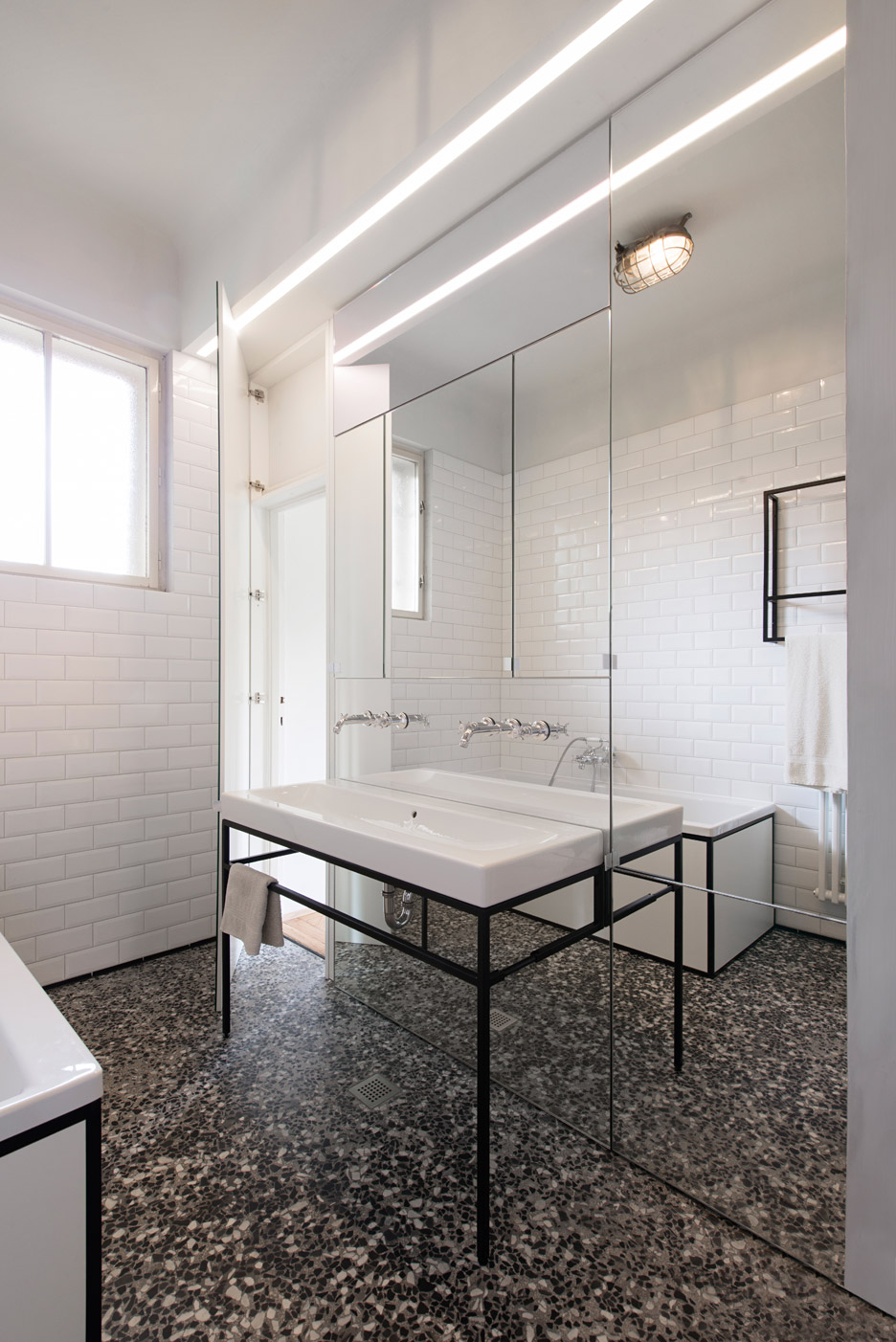
"Details like the black steel frame appear in various elements around the kitchen," said Kurz. "Below the airy and hanging shelf, one can now cook, sit and eat."
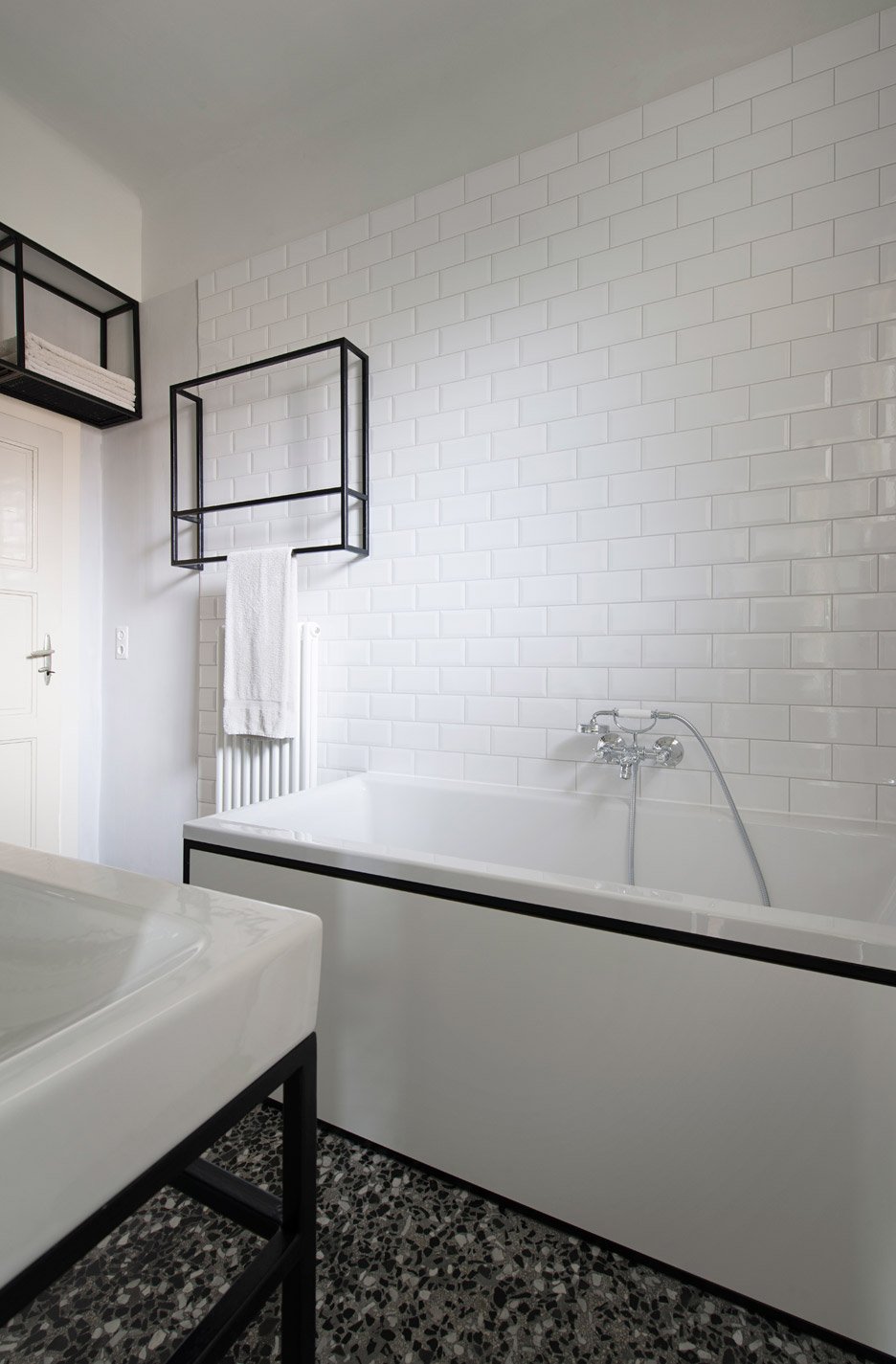
The black steel-frame system was carried through into the larger bathroom, where cabinets and a secret door into another room are disguised behind a wall of mirrors.
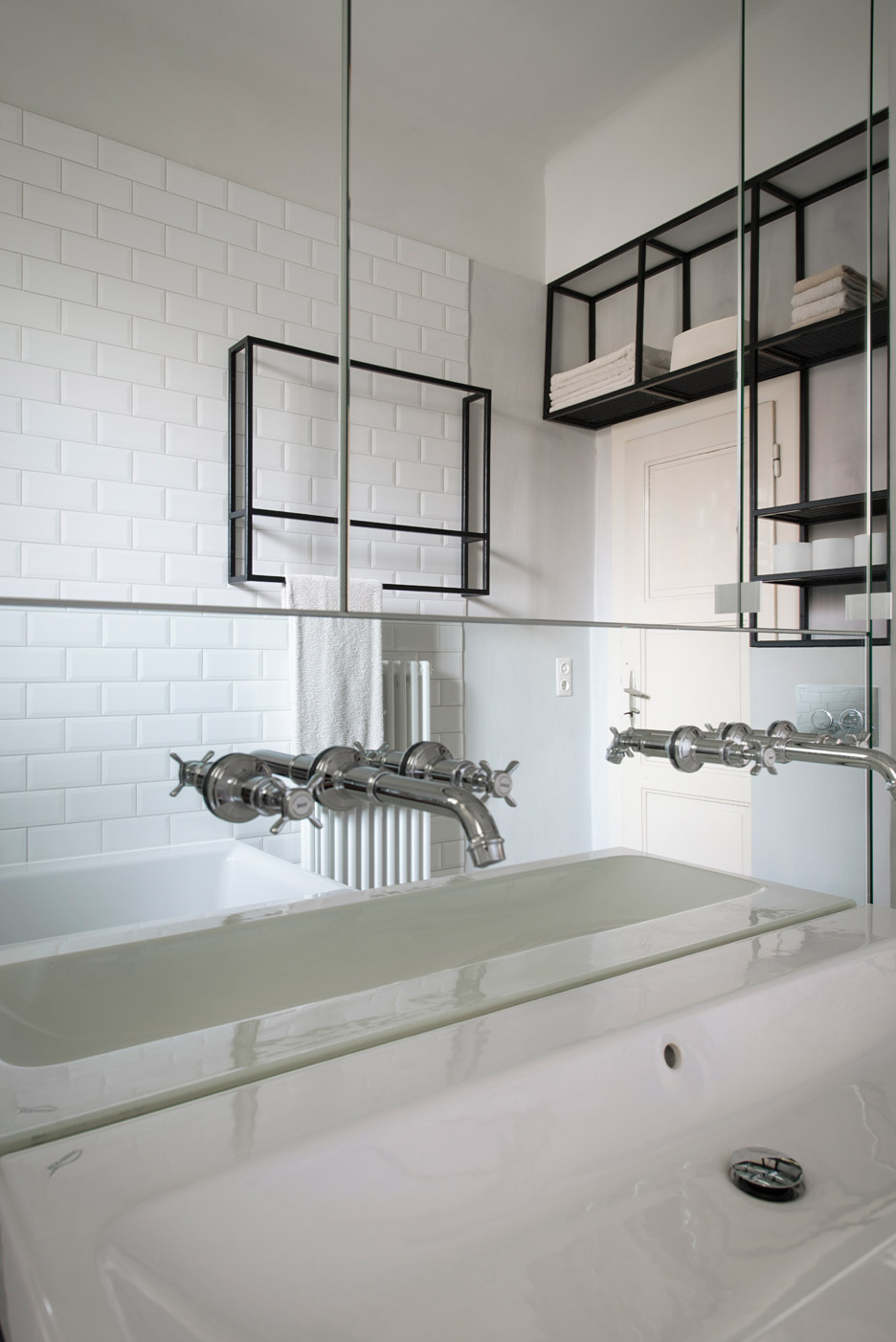
The old toilet space was merged with part of the hallway to create a second shower room, where a lightly-coloured terrazzo floor was combined with white combed-plaster walls.
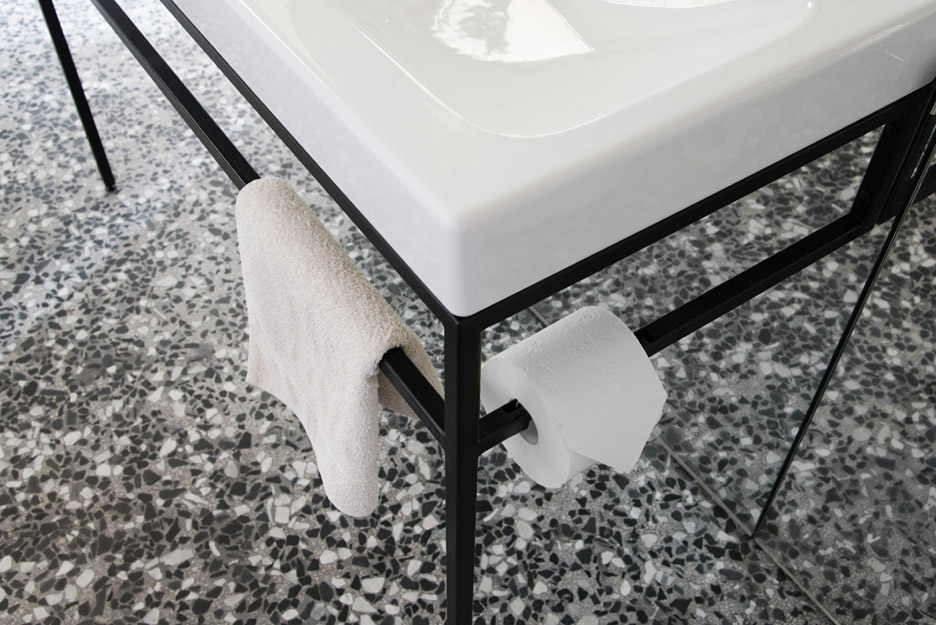
Having removed the wallpaper in the living room, the architects painted the walls white and the ceilings grey – installing strip lighting behind the coving to illuminate the room.
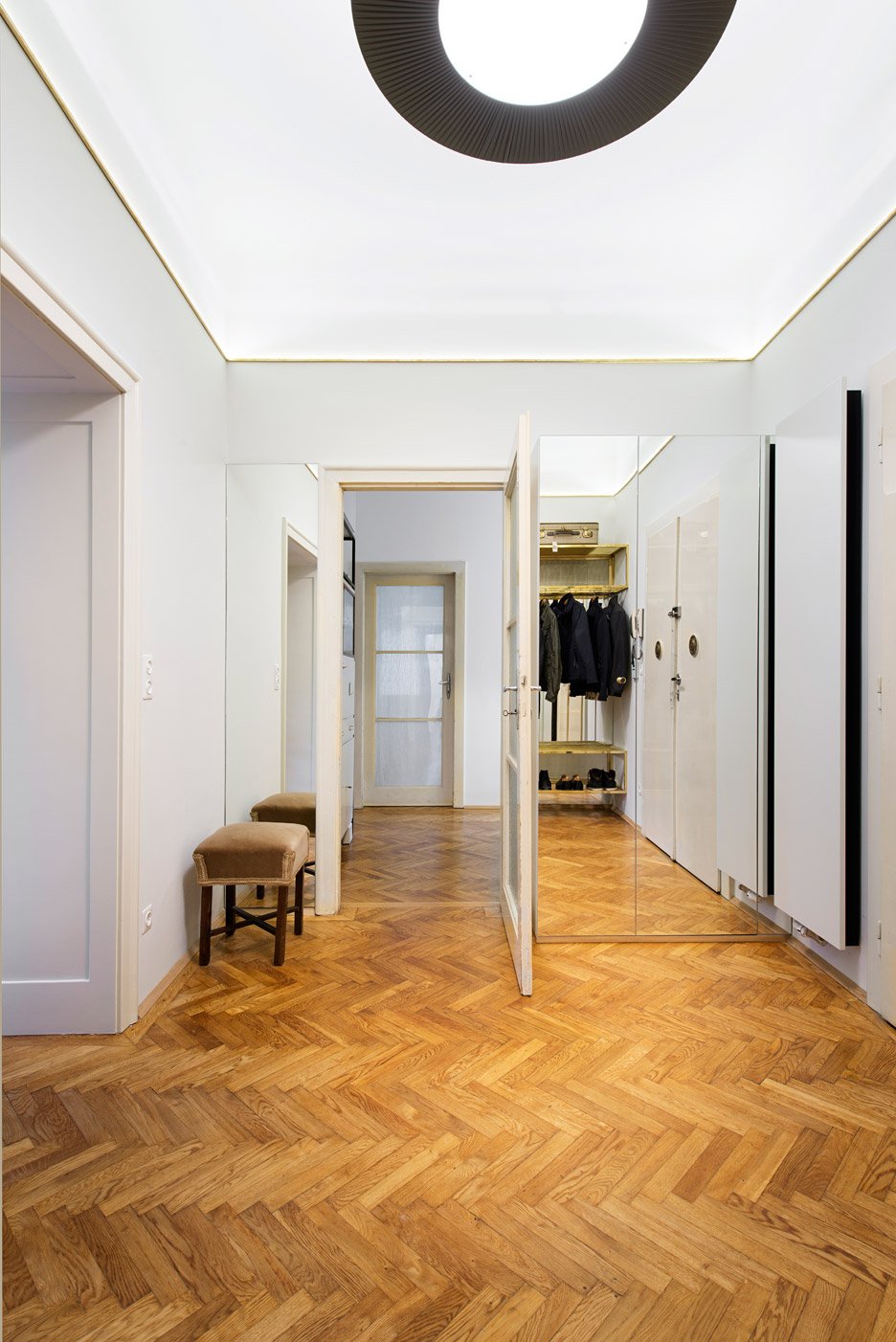
In the property's entrance hall, the architects installed space-saving storage solutions, as well as opposing mirrors designed to "increase the room into infinity".
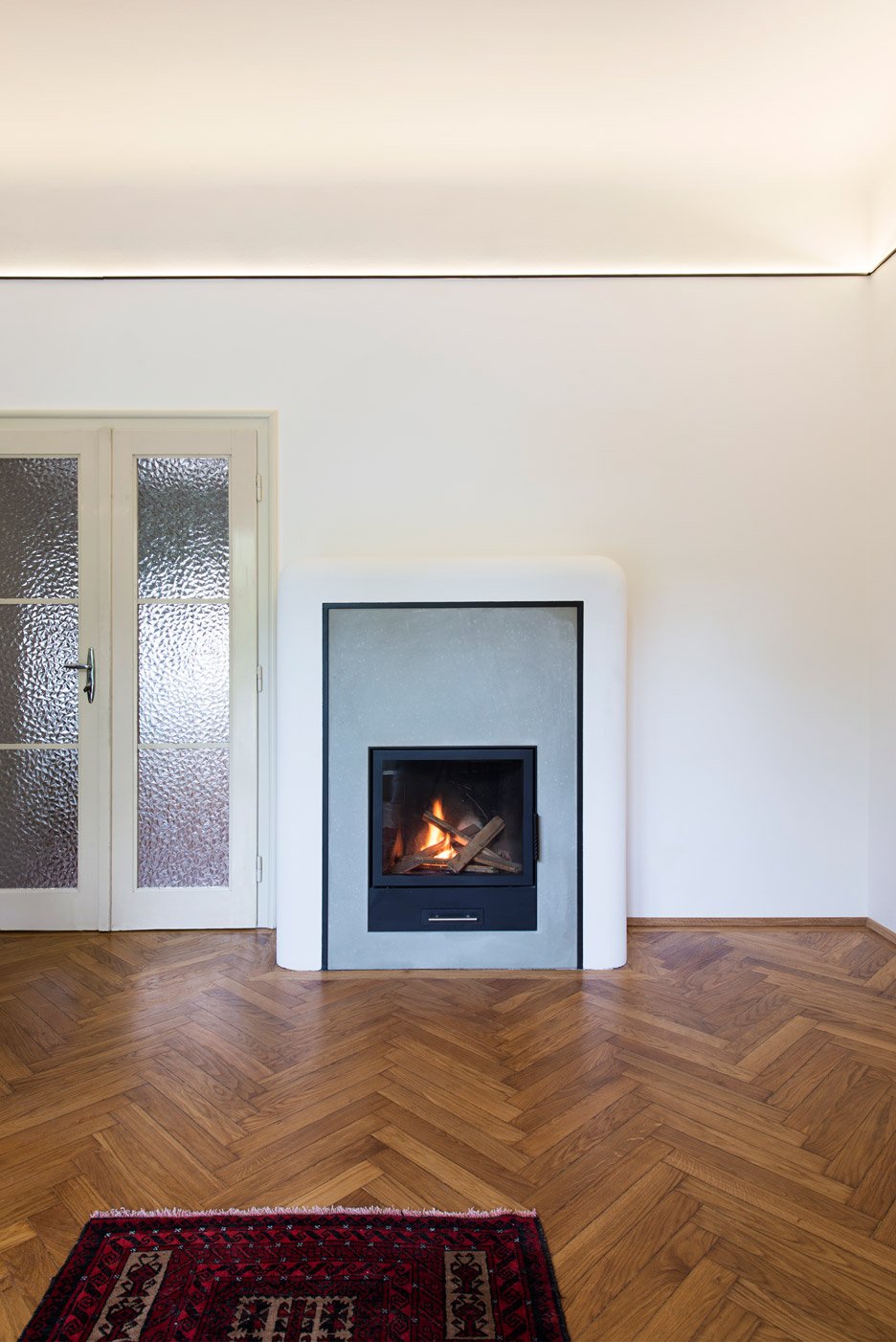
Pale grey walls and illuminated white ceilings were added to help make the small space feel as spacious as possible.
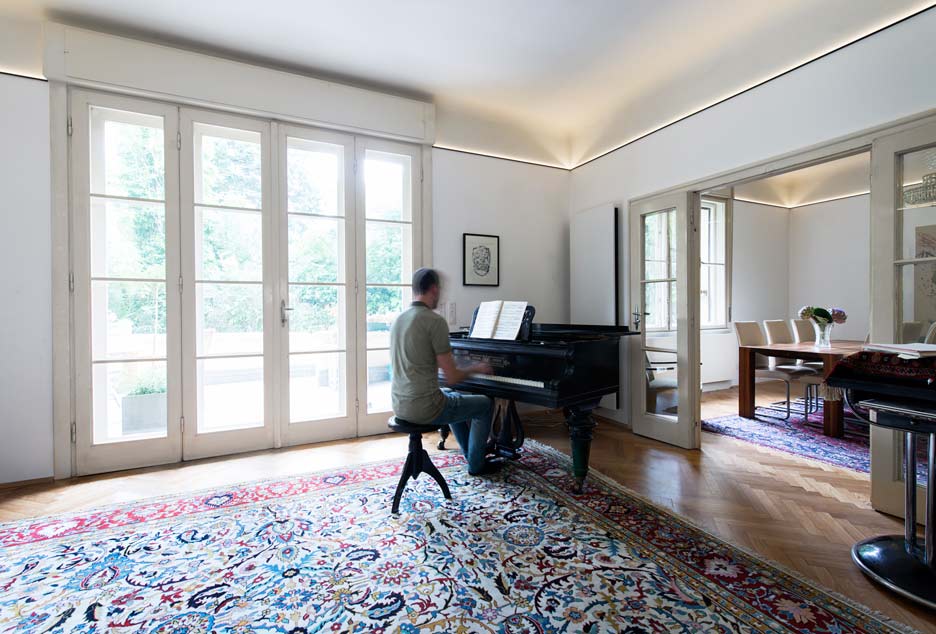
Canadian designer Anne Sophie Goneau similarly made use of original materials and features in her renovation of a Montreal apartment built in 1910.
Photography is by Sorin Morar.
