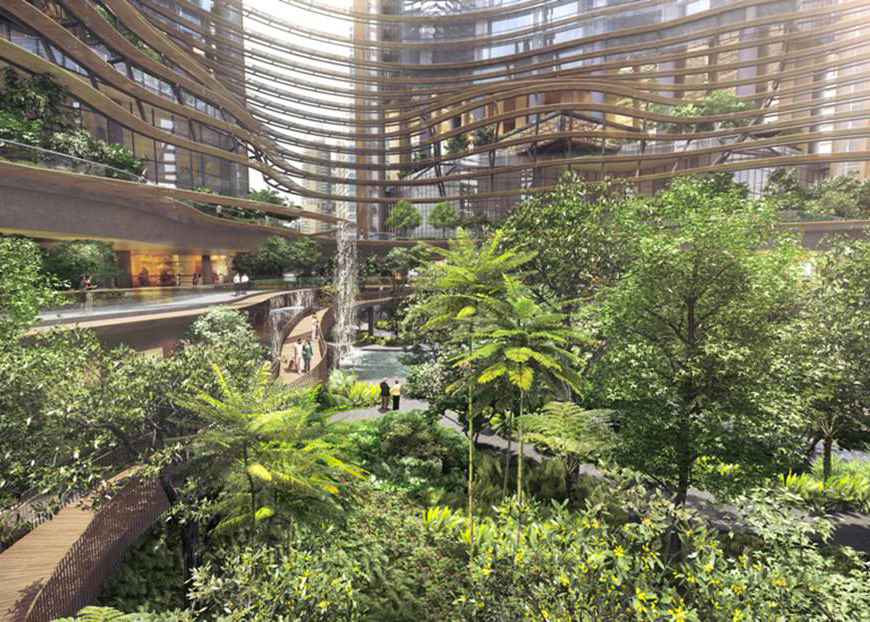Landscape firm Gustafson Porter has unveiled plans to create tiered gardens and waterfalls with a towering development proposed for Singapore's Marina Bay.
Conceived by German studio Ingenhoven Architects and Singapore firm A61 as a plant-covered "mountain", Marina One will be made up of four high-rise blocks unified by louvres and an undulating garden atrium.
This atrium, known as the Green Heart, was designed by London-based Gustafson Porter. According to the firm, it will become the "largest green urban sanctuary within Singapore's central business district."
The mixed-use complex will be located in Marina Bay, a 360-hectare expanse of reclaimed land along the waterfront in Singapore's financial district. The area is also home to Moshe Safdie's iconic Marina Bay Sands towers, as well as the huge tropical park, Gardens by the Bay.
"Marina One is one of the first developments of its type to integrate soft landscape into the fabric of the building," said the architects.
"The planting is designed to create inspiring and multifunctional urban spaces to be enjoyed by all in Singapore," they added. "There is often a preconception that the climate is too hot and humid to make active use of outdoor space."
While the exterior of the building will feature a gridded facade in keeping with the regimented layout of the city, the interior gardens will be surrounded by undulating platforms known as "sky terraces", which are designed to reference Asian rice terraces.
The wavy balconies and a ramp will weave around a pool and waterfalls in the centre of the atrium, leading from a shopping centre in the base of the complex to residences and public roof gardens.
The two terraces at the top of the structure will be named Cloud Forests and Mountain Top.
"Visitors and inhabitants ascend skywards into the Cloud Forests to the Mountain Top, which alludes to the changing environments and habitats that one might experience whilst climbing a mountain," explained the architects.
"The public enter from the commercial promenade into the lush vegetation of the garden."
"In the Cloud Forests, one can escape the activity and movement of people at the base of the building and find a relaxed setting for daytime and evening socialising," they added.
"The Mountain Top is filled with climbing vegetation to screen service facilities from view and provide habitats for insects and birds."
Louvres, matching those cladding the building, will allow the breeze to filter through to the gardens. The large amount of foliage will also provide visitors with additional shade from the sun.
Singapore's skyline features a number of plant-covered high-rise buildings, with others including a hotel with rock formation-inspired balconies. Safdie's Jewel Changi Airport – a glass dome with a giant waterfall at its centre – is also under construction.
Images courtesy of M+S Pte Ltd.
Project credits:
Architect: Ingenhoven Architects
Structural engineer: Beca Carter Hollings & Ferner
M&E engineer: Beca Carter Hollings & Ferner
Local architect: Architects 61 Pte Ltd
Quantity surveyor: Langdon & Seah
Landscape architect: Gustafson Porter, ICN
Facade and lighting: ARUP
Interior designer: Axis ID

