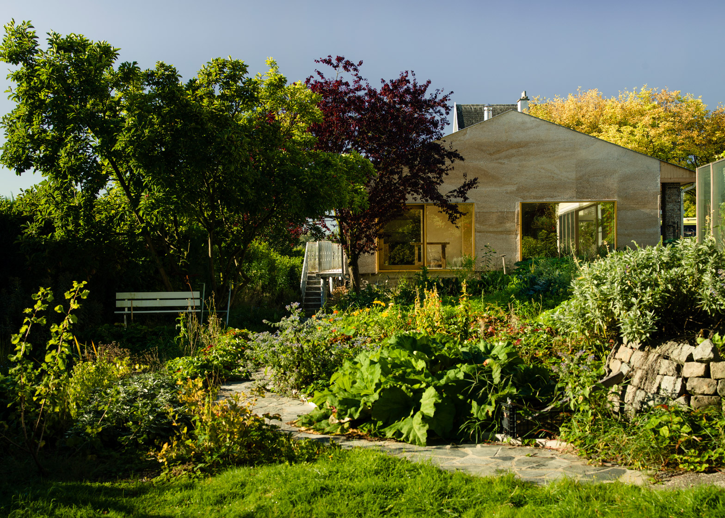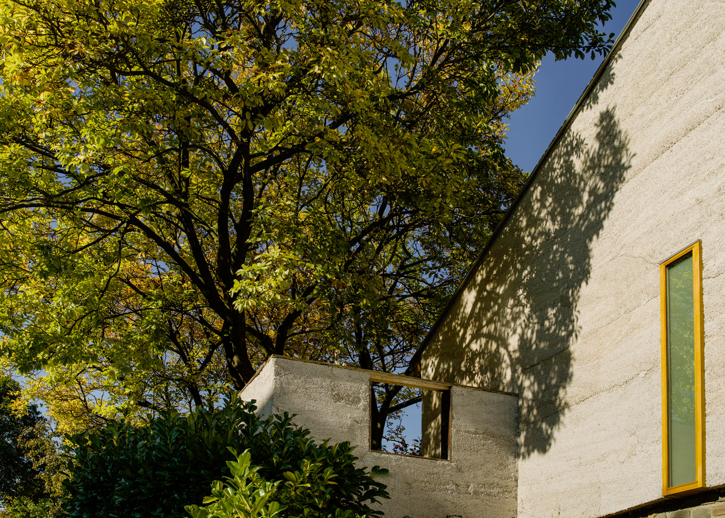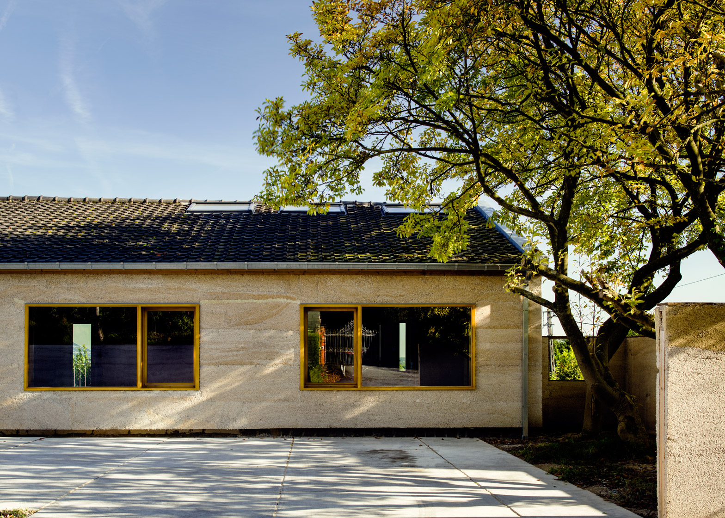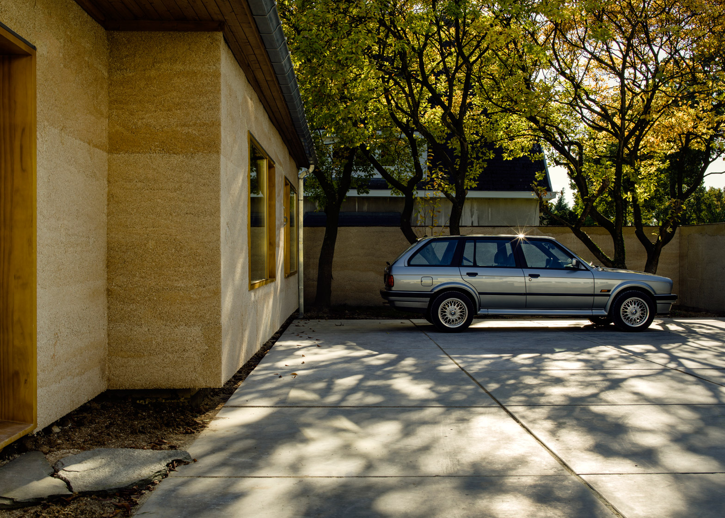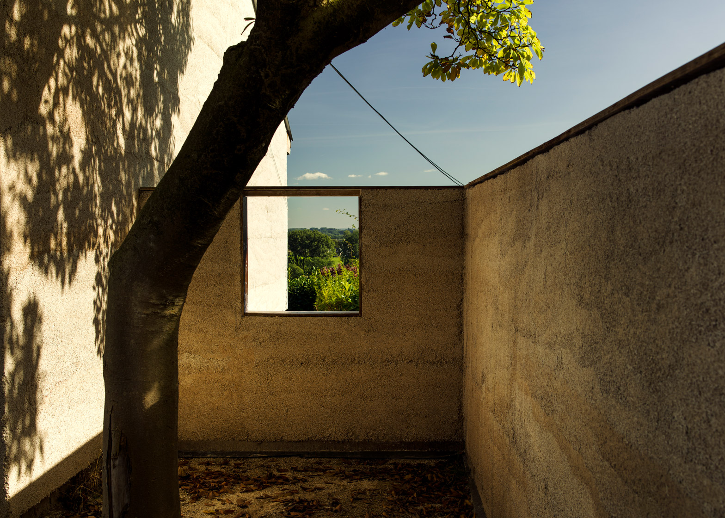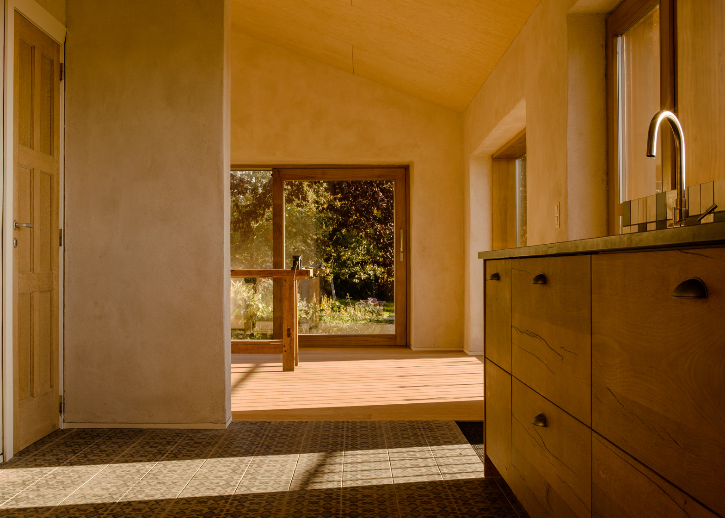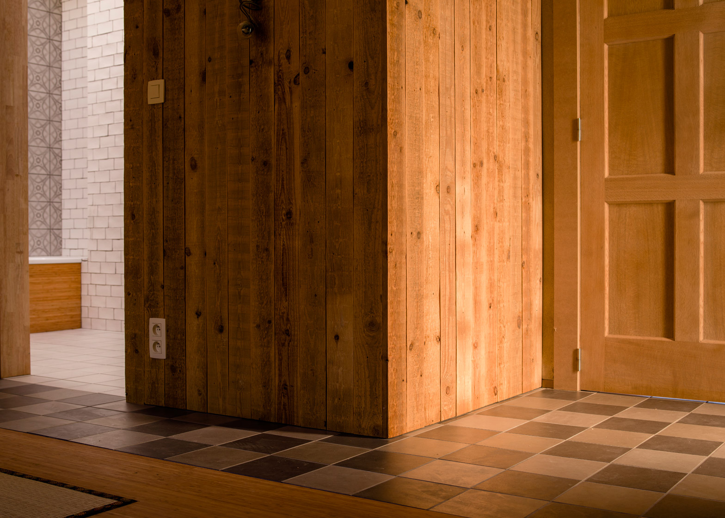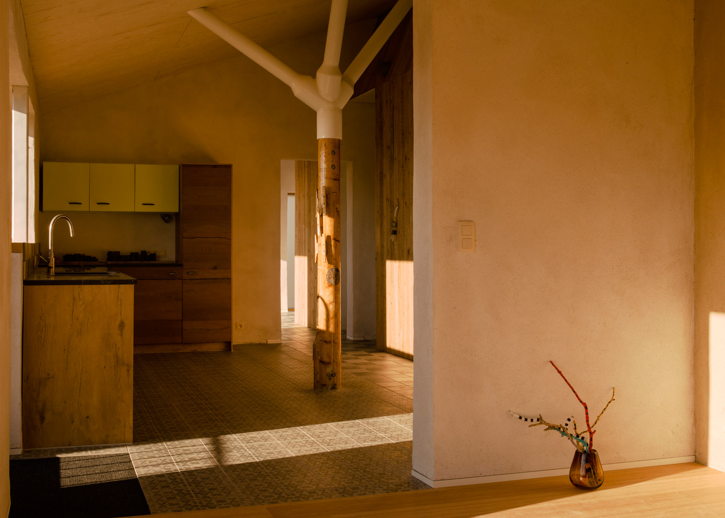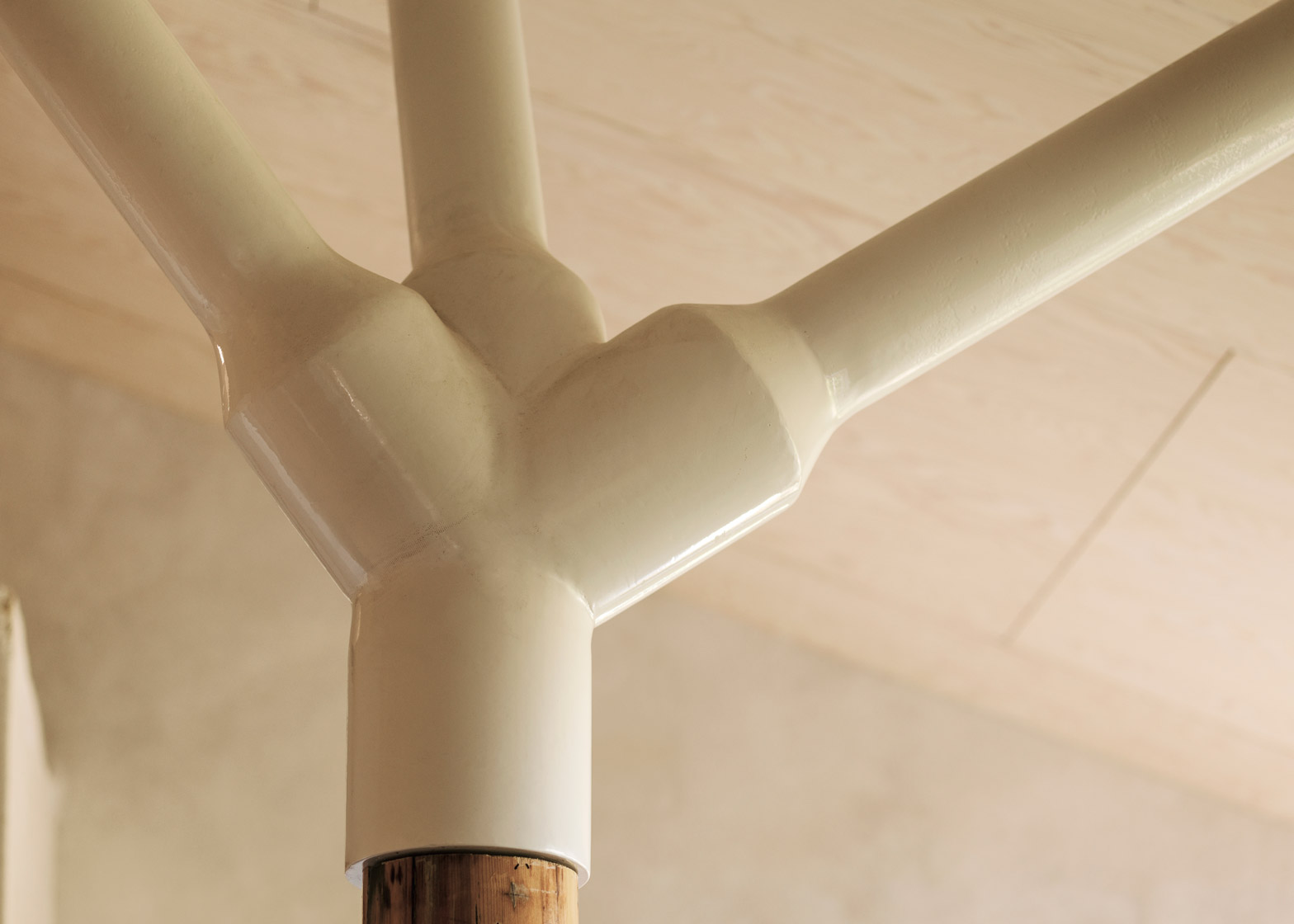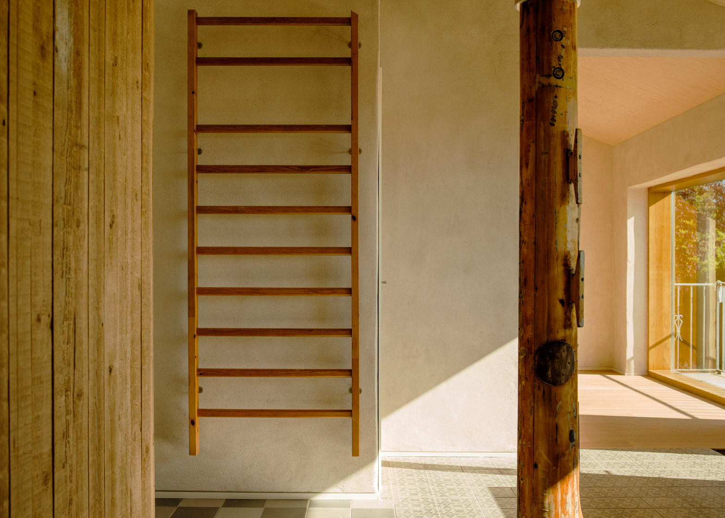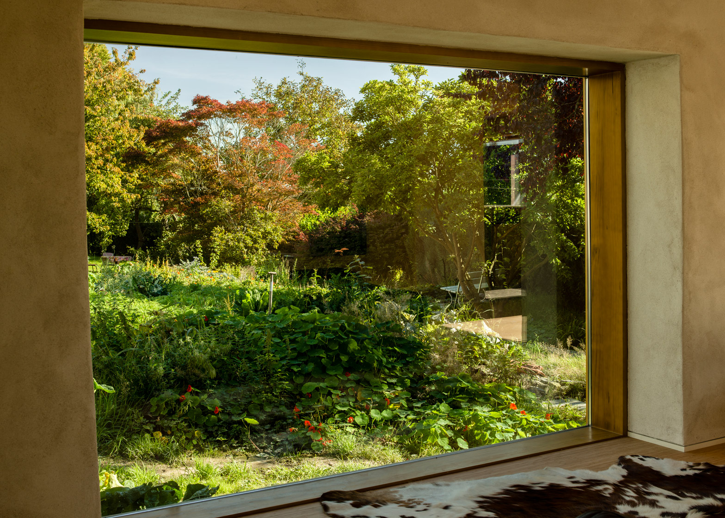A material made by mixing hemp with lime and water forms a new layer of insulation around this house in Belgium, as part of a renovation by Ghent studio Martens Van Caimere Architecten (+ slideshow).
Known as hempcrete, the hemp-based render was applied in thick layers to all four walls of the small house to help it retain heat and make the structure more weather-resistant. The result is a textured surface with a similar appearance to rammed earth.
According to architect Nikolaas Martens, one of the two co-founders of Martens Van Caimere Architecten, the material offers a similar but more sustainable and economical solution than concrete.
"In our projects we try finding solutions to lower the building costs," he told Dezeen. "In the 1950s, 60s and 70s, Belgians were building houses that were badly or not insulated. So renovating these houses in a sustainable way tends to be expensive."
"Hempcrete combines the insulation and finishing in one layer, reducing building costs," he continued. "Plus it is durable and sustainable, because it is made from a waste product."
The material is processed in similar way to concrete. Wooden boards are used to create formwork around the perimeter of the building, and the hempcrete composite mixture is poured in layer by layer. The wood is removed once the mixture has dried. Steel wiring can also be added to give additional strength to load-bearing walls.
The introduction of lime to the mixture is what give the material its striated finish, which Martens compares with the landscape of Geraardsbergen – the village where the house is located.
"The look fitted with the project, because the strata in Geraardsbergen is very rich," he said.
The bungalow now functions as a compact home for a family of three. It is predominantly single-storey, although it does have a small loft floor slotted in beneath the highest point of the roof, as well as a sunken garage.
One of the main requests from the clients was for the building to be self-sufficient in terms of energy.
The new layer of hempcrete insulation goes some way towards achieving this. The architects also integrated a wood-burning stove to provide all of the building's heating and hot water, solar panels that generate electricity, and a rainwater filtration system that creates water for drinking and bathing.
"The clients love nature and, by renovating the house, an opportunity arose for upgrading their way of living, fitting their lifestyle," said Martens. "The brief was quite simple; it is a sustainable low-tech house designed with sustainable materials, and above all anchored in its environment."
A garden wall – also finished in hempcrete – surrounds both the house and its grounds, framing a north-facing terrace on one side of the building. From here, a main entrance leads through to the main living and dining space.
The rest of the building is divided up into four quadrants, comprising the kitchen, study and a pair of bedrooms. Between them, corridors circulate around the bathroom and toilet.
A chimney-like structure extends up from the roof, clad with dark timber recycled from the house's original interior. Windows are framed by wooden blocks, and there are also two north-facing skylights. Other additions include tiled flooring and surfaces in the kitchen, bathroom and corridor spaces.
By choosing to renovate rather than demolishing the original house, the clients have saved a large percentage of VAT they would have otherwise had to pay.
"Due to tax regulations, renovation is becoming popular in Belgium," added Martens. "VAT is six per cent for renovation, so building new houses is in a way more expensive, with a VAT of 21 per cent."
Martens Van Caimere Architecten are interested in the potential of using hempcrete for more architectural projects. The firm is also working on the extension of a warehouse in Switzerland using the material.
Other examples of hempcrete architecture include an affordable housing development in England and a renovated house and barn in rural France.
Photography is by Cedric Verhelst.
Project credits:
Architecture: Martens Van Caimere Architecten
Principal designers: Robbe Van Caimere, Nikolaas Martens
Assistant designers: Tina Peirlinck
Structural engineer: Piet Lambert Engineering
Energy calculation: Martens Van Caimere Architecten

