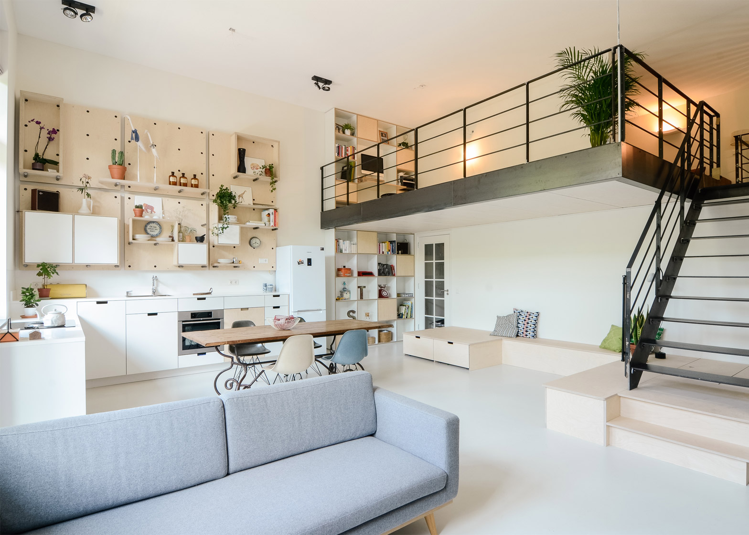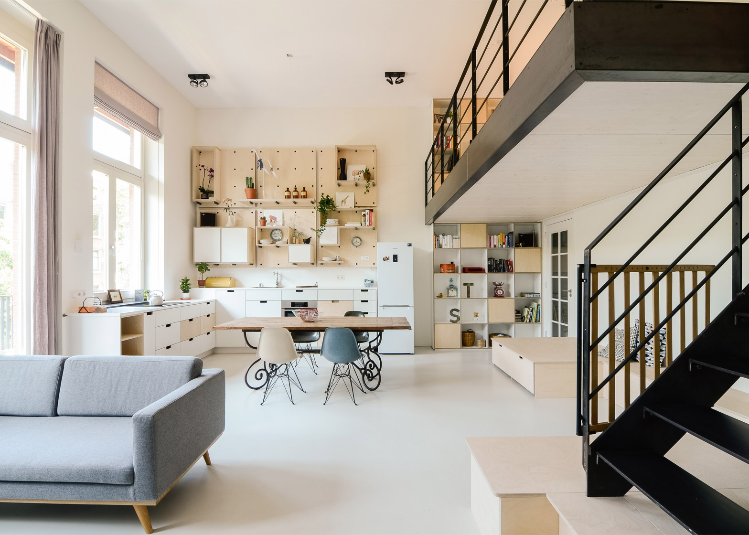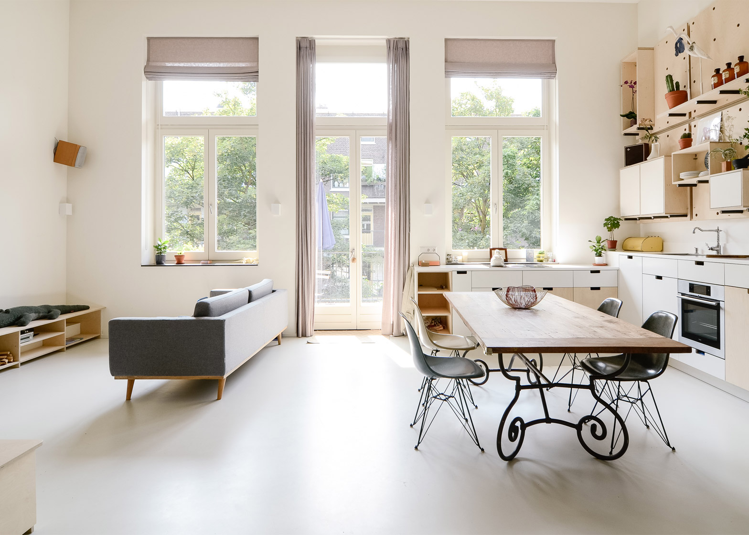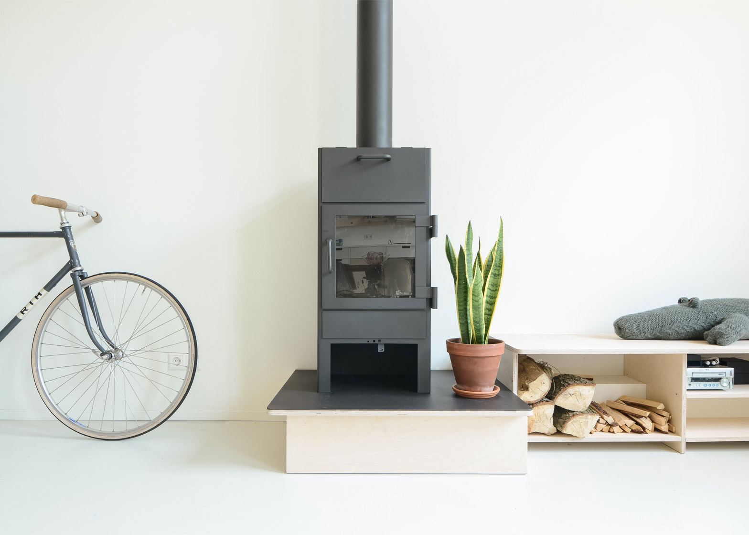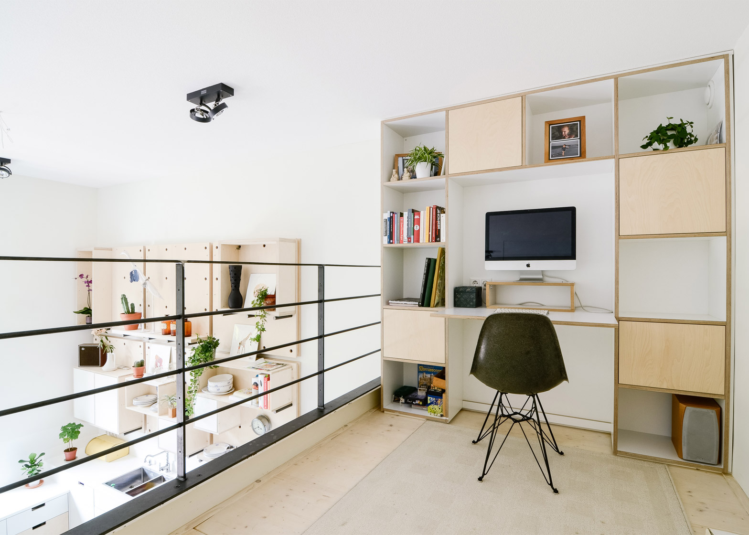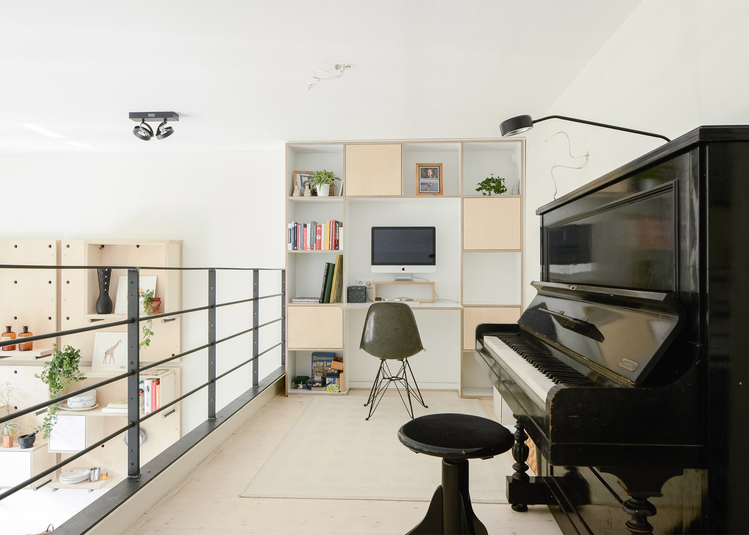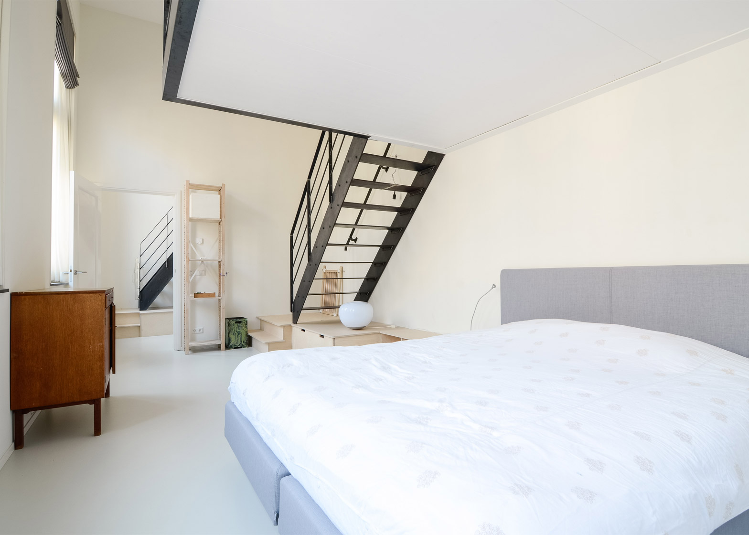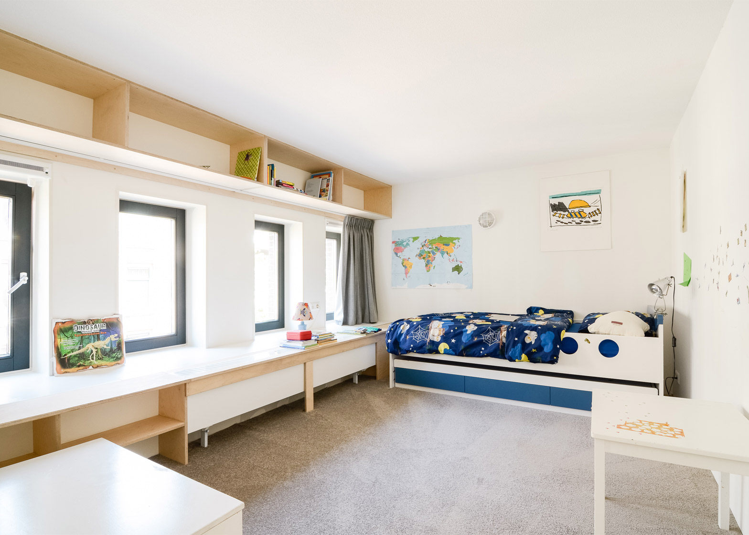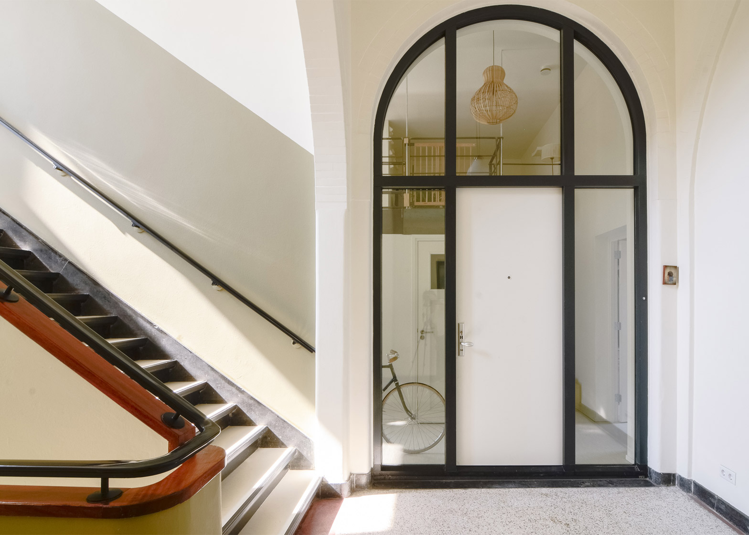Standard Studio has created a home for a family inside a former teachers' lounge – part of a wider conversion project by Casa Architecten that turned an early-20th-century school in Amsterdam into a series of apartments (+ slideshow).
The renovation of the school was commissioned by Ons Dorp – a collective of 10 young families, each between the age of 29 and 35, who grouped together to buy the building and develop it into new apartments.
Dutch firm Casa Architecten developed a unique floor plan for each of the 10 apartments, dependent on each family's needs. Materials and furniture were then selected to suit their individual tastes.
Amsterdam-based Standard Studio was then asked to design the interior of this particular apartment for a family of four. The space that used to be the school teachers' lounge was turned into bedrooms, while a classroom became a two-level living space.
Because of the building's high ceilings, the architects were able to create mezzanine levels which allowed the kitchen, living room, play area for the children and work space to merge into one.
"We wanted to make a playful interior, where the children can climb, play and perform anywhere," Standard Studio architect Jurjen van Hulzen told Dezeen. "Almost like a playground, we've put boxes throughout the interior to create different spaces and functions."
Black steel steps in the combined kitchen and living area allow access to the workspace above. Both bedrooms and a bathroom are located towards the back of the property.
With the exception of the office space and children's bedroom, concrete floors have been installed throughout the property, and are intended to echo the school's original characteristics.
In the communal corridors, large existing windows and wide staircases remain intact.
Bespoke plywood storage solutions are used throughout – including a pegboard shelving system in the kitchen, and boxes that double up as a seating area in the living space.
"The plywood reminded us of the simple and basic school furniture from back in the day," said van Hulzen. "We finished it with a lighter lacquer to keep it fresh and contemporary."
Sustainable technologies including solar panels, ground-sourced heat pumps and green roofs were also included within the development to create an "almost null-emission" building, according to the design team.
Disused school buildings are increasingly being redeveloped by architects.
Lieven Dejaeghere used glass partitions to divide up the interior of a former school in Belgium. Similarly, a collection of old school buildings in the south of England were converted into a cinema and arts centre by Jonathan Dunn Architects.
Photography is by Standard Studio.

