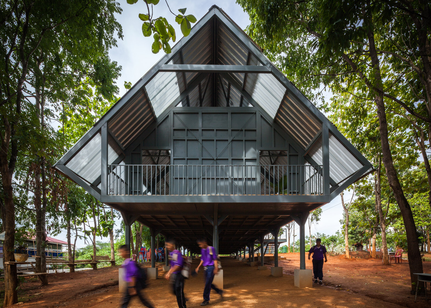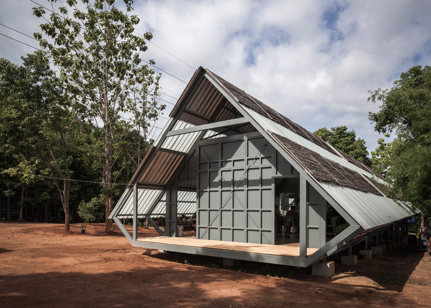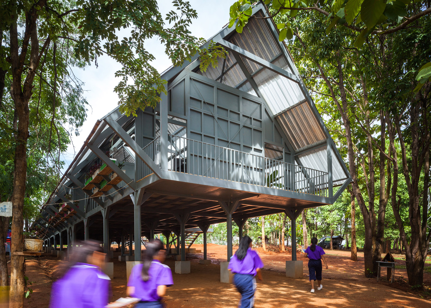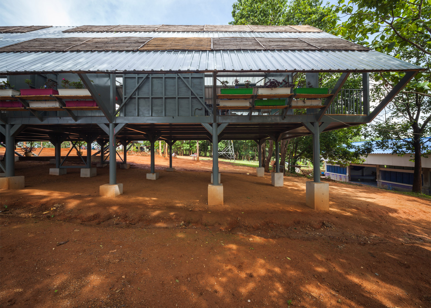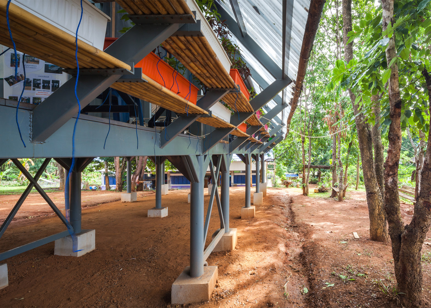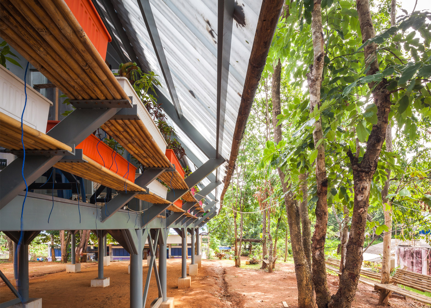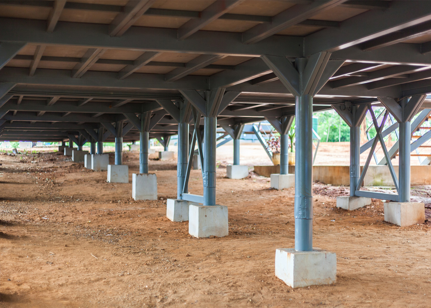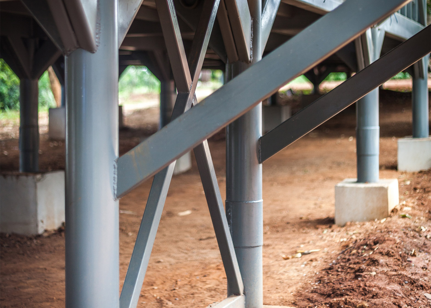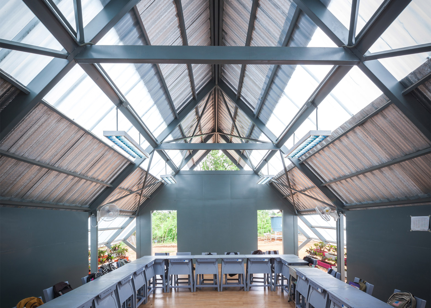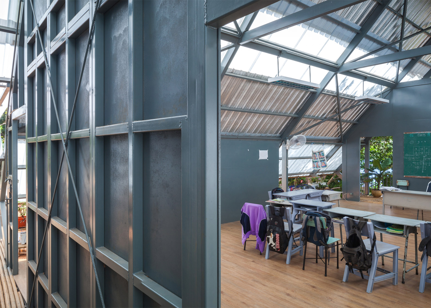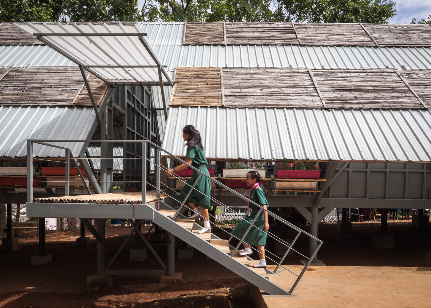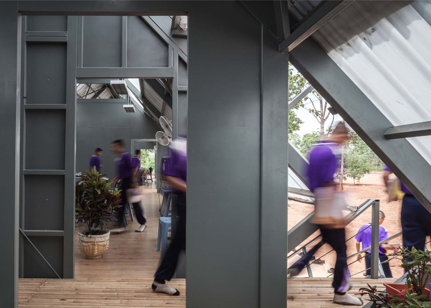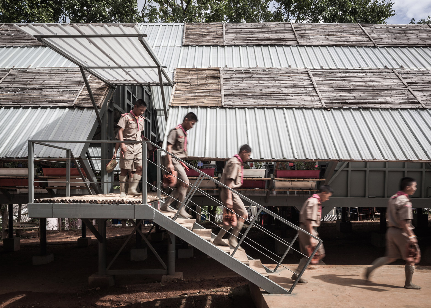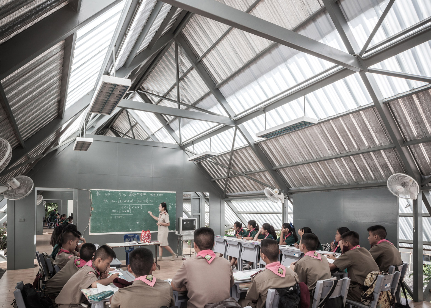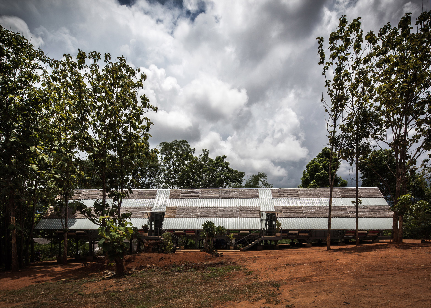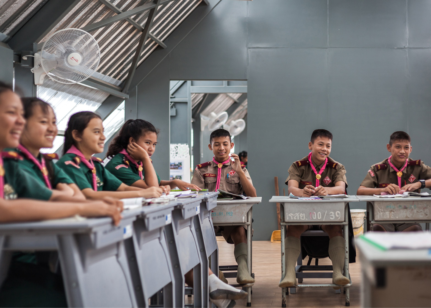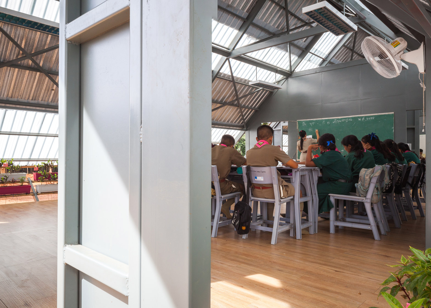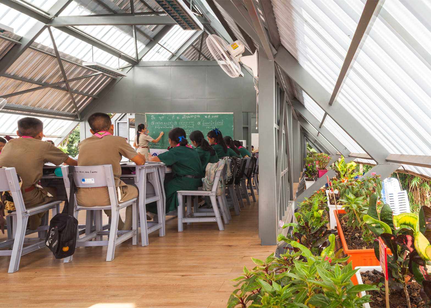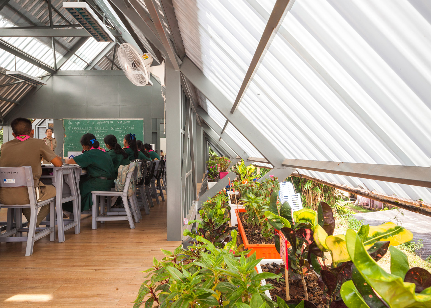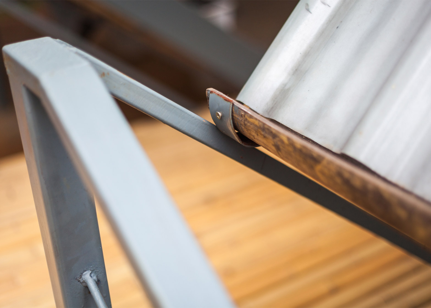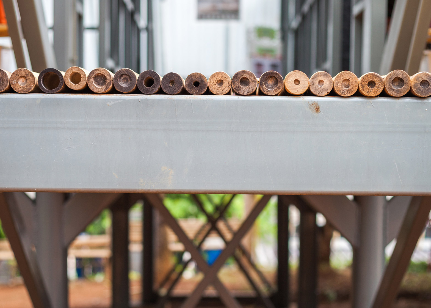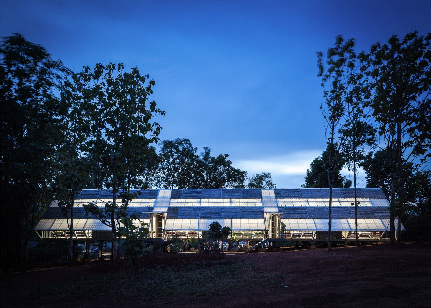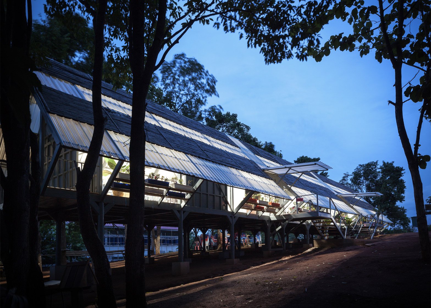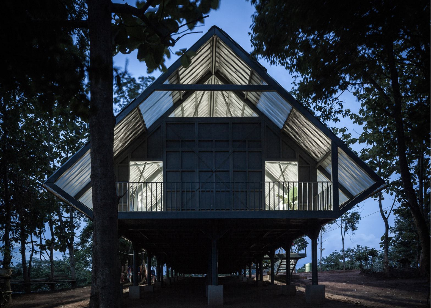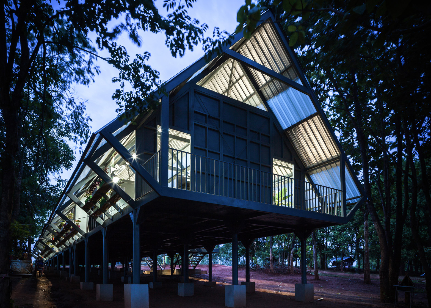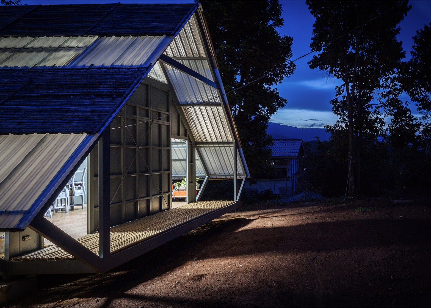Built in the wake of an earthquake, this secondary school in northern Thailand by Vin Varavarn Architects is raised above the ground on metal stilts (+ slideshow).
A severe earthquake hit the Chiang Rai Province in northern Thailand in May 2014, destroying 73 schools and displacing over 2,000 students.
Disaster-relief charity Design for Disasters responded by launching a rebuilding programme, asking nine Thai studios to design earthquake-resistant schools for the most affected areas. Vin Varavarn Architects was commissioned to design the Baan Huay Sarn Yaw School.
Selecting a steeply sloping plot within an existing school compound, the architects designed an elongated pentagonal volume.
Three classrooms for secondary pupils are spaced along the length of the prism.
One end of the structure touches the ground, while the other is raised above the ground on steel stilts. The resulting space sheltered underneath functions as a place for outdoor activities.
"Our design principle was not to create only typical classrooms but learning spaces to enliven the atmosphere for children who were victims of the disaster," said the team.
"We proposed combining three classrooms into one building to minimise the land use," they continued. "The land slope had been utilised with the architecture to create an extra semi-outdoor multifunctions space under the building."
Two flights of steel and timber stairs lead up to the three classrooms within, which are clad in a combination of fibre cement and bamboo – a selection made for its low cost and weight. This helps to limit the impact of future earthquakes.
"The natural materials were proposed in selected areas to illustrate how local materials can substitute expensive modern materials and at the same time, harmonise the architecture with its context," explained the architects.
"All the necessary structure elements were designed to be exposed so as to convey the feeling of solidity and safeness, and to reduce unnecessary finishing costs."
Resin panels inserted into the bamboo and metal roof allow sunlight to filter into the classrooms, which are furnished with wooden tables and chairs. Bamboo shelves installed under the translucent eaves host colourful pot plants.
"The flower pots represent our message to remind the children that, in spite of the harsh and cruel realities of caused by natural disasters, nature can also bring beauty and joy to every day of their lives," said the architects.
Two foyers separate the three classrooms, creating a sound buffer and providing a storage area for shoes and bags, while a balcony is situated at either end of the long structure.
Photography is by Spaceshift Studio.
Project credits:
Architect: Vin Varavarn Architects
Project organiser: Design for Disaster (D4D)
Engineers: Next Innovation Engineering, The Engineering Institute of Thailand and The Consulting Engineers Association of Thailand
Collaborators: Thai Contractors Association, Association of Siamese Architects

