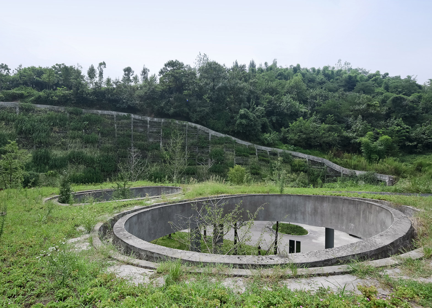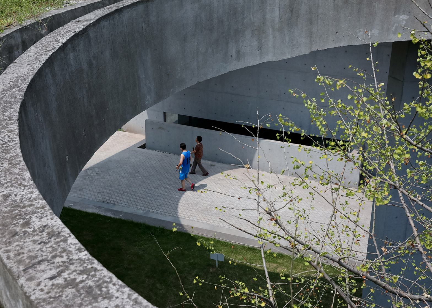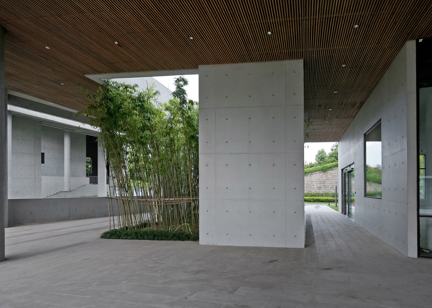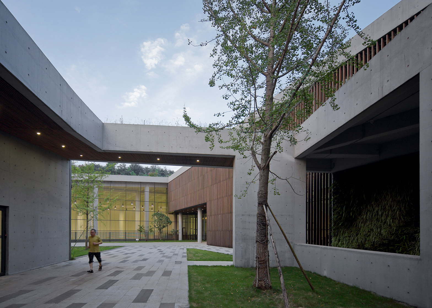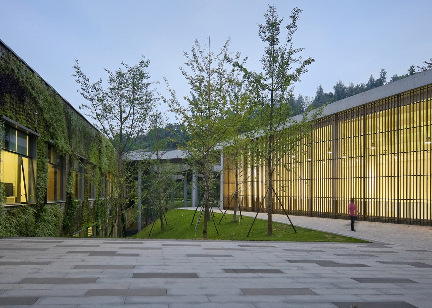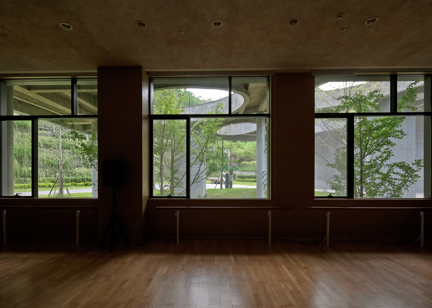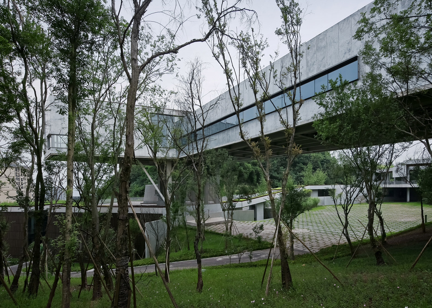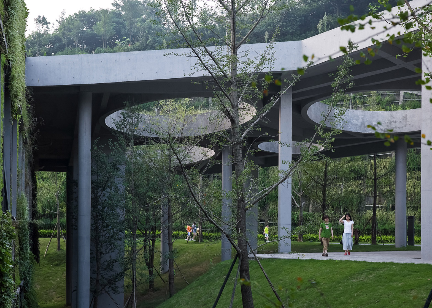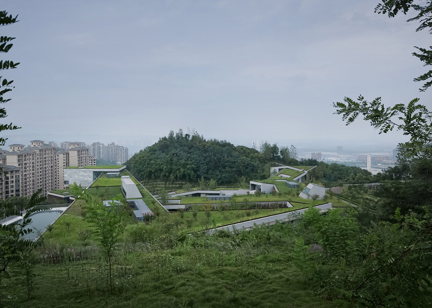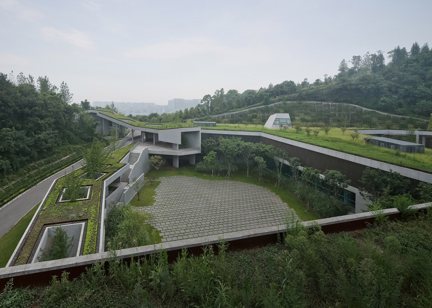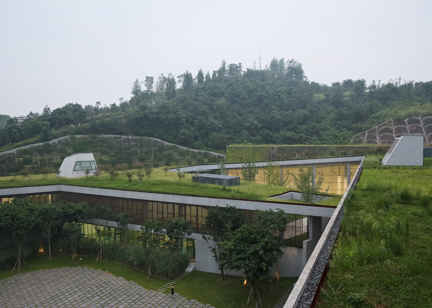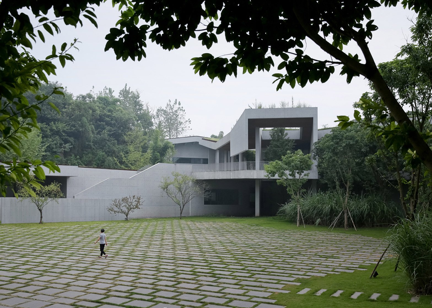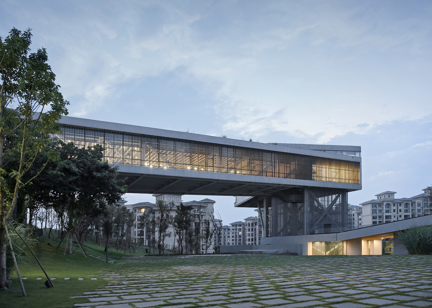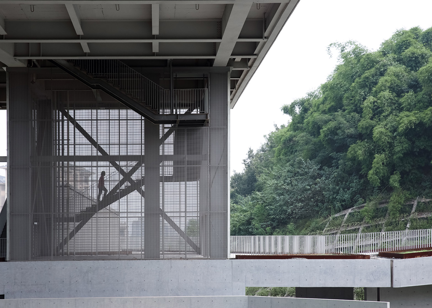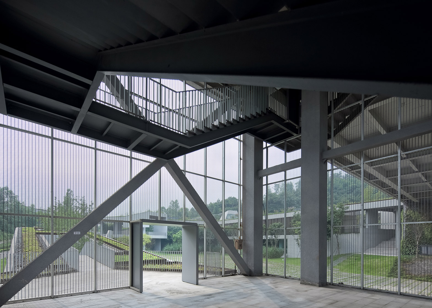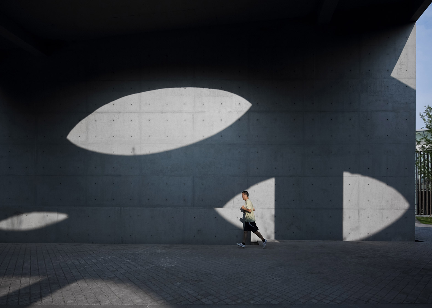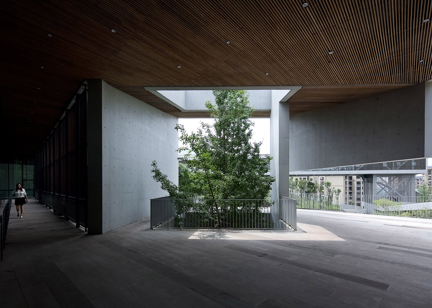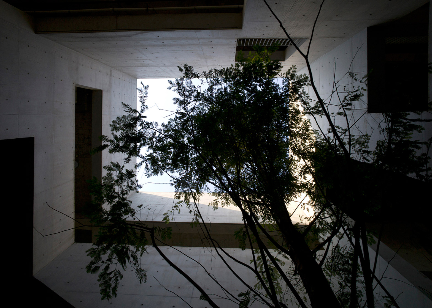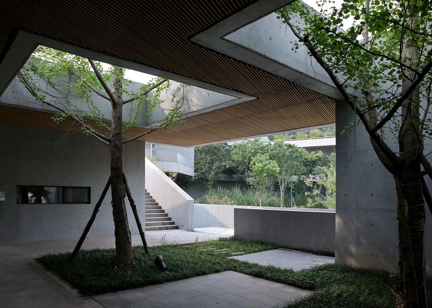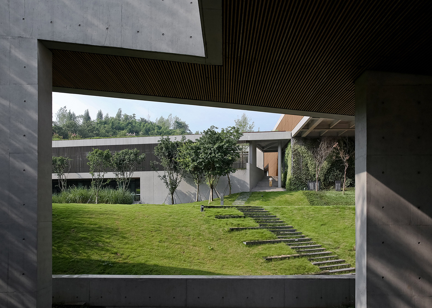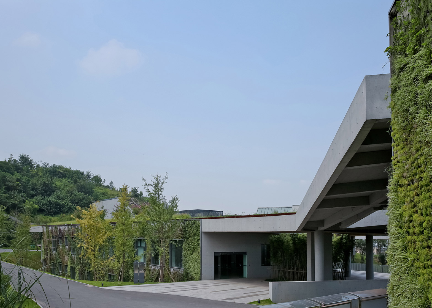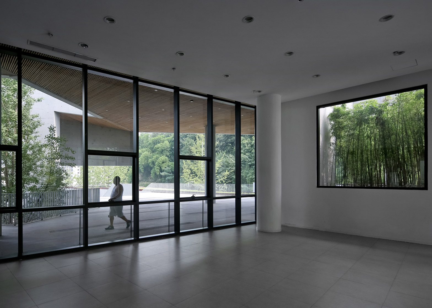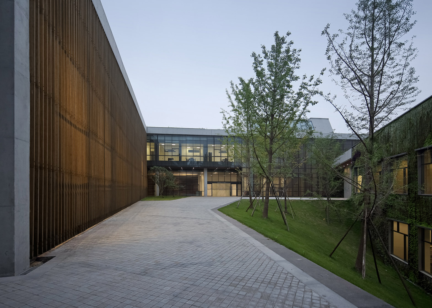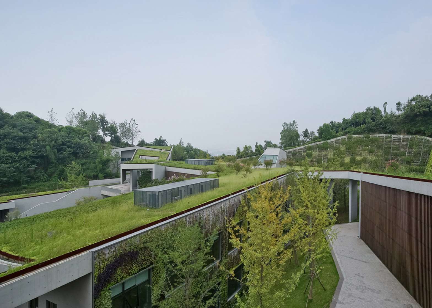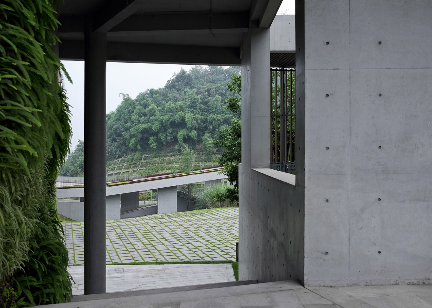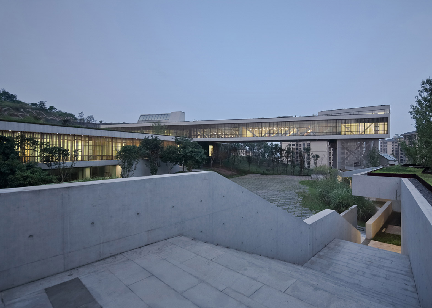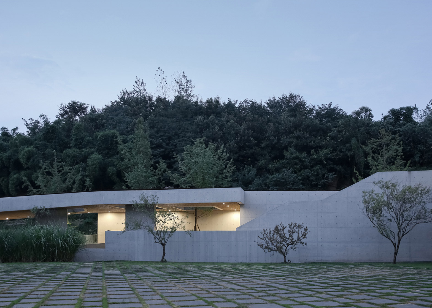Vector Architects designed a huge grassy roof canopy and plant-covered walls for this community centre in southwest China, helping it to blend in with its mountain landscape (+ slideshow).
The Beijing studio designed Chongqing Taoyuanju Community Center for a sprawling plot among the mountains of the Taoyuan Park in China's Chongqing municipality.
Comprising three separate volumes that each house a different function, the centre serves as a cultural, sports and health hub for the local community.
The sprawling green roof connects the concrete and steel structures, which have a combined area of 10,000 square metres.
The roof slopes up and down in response to the hilly site, spanning height differences across the site to unify the independent buildings.
Planting around the base of the structures and on their walls help to further embed the community centre into its rural setting.
"The starting point was attempting to merge the new building outline with the existing wavy topography," said the architects.
"Instead of building an object in the field, we hoped to create an image of fusing architectural form and hilly landscape together," they added. "Green roof and green walls assist to blend the volume into its natural environment, and enhance the thermal co-efficiency of building envelope."
The architects considered the behaviour patterns of the wide spectrum of people the community centre would be used by, and responded by designing spaces for strolling, performing, education, exercise and healthcare within the complex.
The roof spans gaps between the buildings, creating covered walkways between different parts of the site and linking with a pair of courtyards, as well as an outdoor pool.
Trees protrude through rectangular and circular openings in the grassy canopy, while angular skylights project above the roofline, helping light to filter into the interiors.
According to the architects, this feature takes its cues from Qilou – a traditional form of housing that is fronted by an arcade.
"In traditional Chongqing architecture, Qilou is a common strategy because of the rainy weather," explained the architects.
"Such space type is adopted into the outdoor circulation system of the community centre. As a result, multiple paths connect two courtyards and the perimeter of the building."
"Openings, windows, cantilevers and corridors blur the boundary between the interior and exterior of architecture," they added.
"Thus, merging the whole space together with the sky, mountain, trees, sunlight and breeze can eventually create a lively co-existing relationship of artificial structure and natural landscape."
A corridor-like section of the building used to host yoga, spinning and aerobic classes projects over the edge of the and adjoins to the roof of the health centre.
This linear portion of the building and the tall stairwell that connects it with the the ground is encased in slatted steel and glass, creating a similar aesthetic to the weathered steel and mesh facade the firm gave to a farm visitor centre. A small restaurant building sits at the foot of this block.
Photography is by Su Shengliang and Xiaokai Ma.
Project credits:
Principal architect: Gong Dong/Vector Architects
Structural consultant: Congzhen Xiao
LDI: China Ctdi Engineering Corporation
Client: Shenzhen Aviation City (eastern) Corporation

