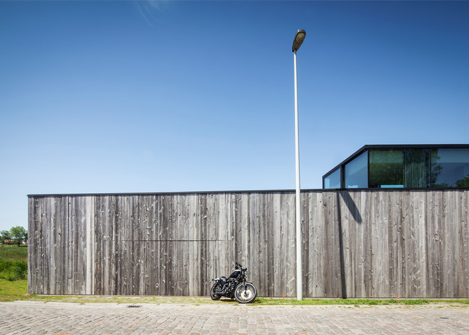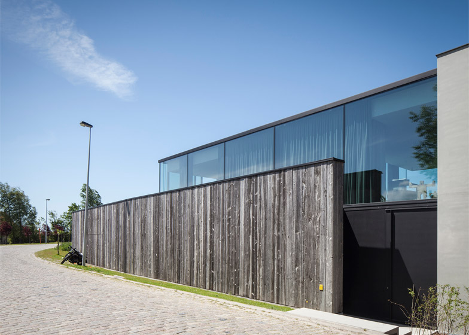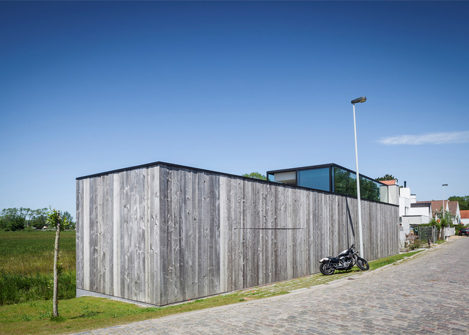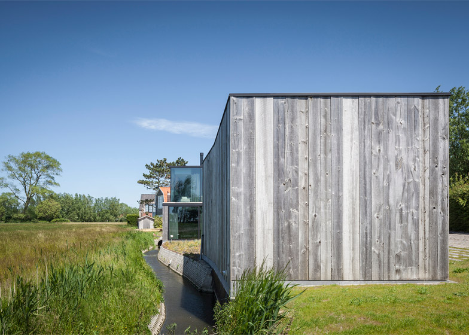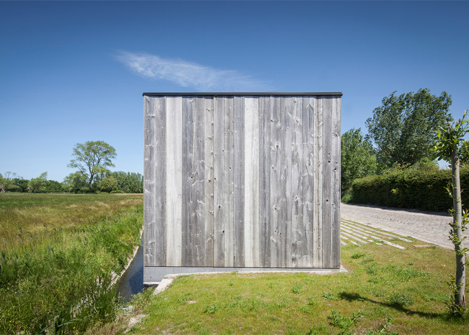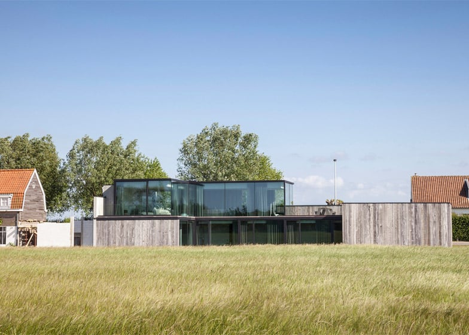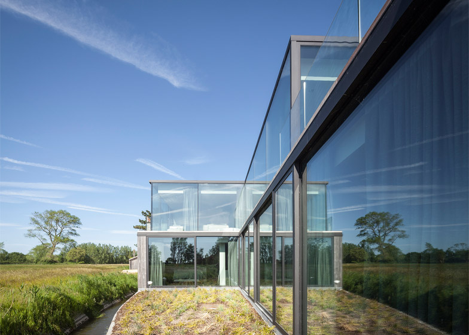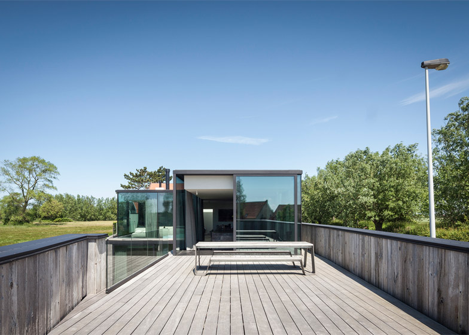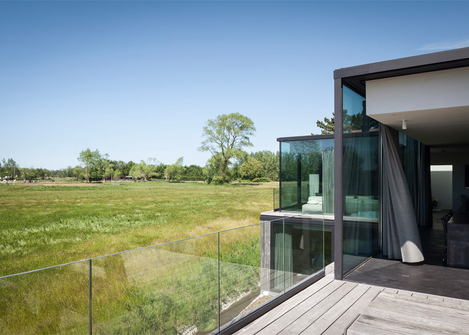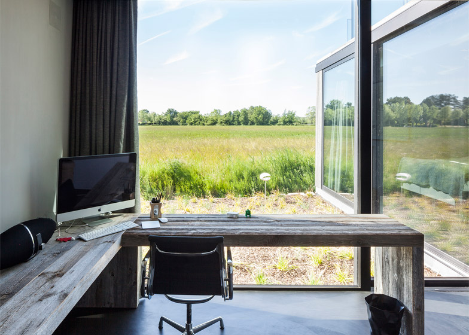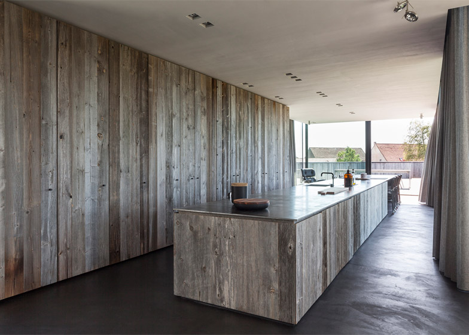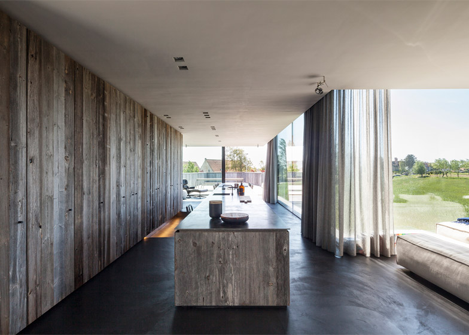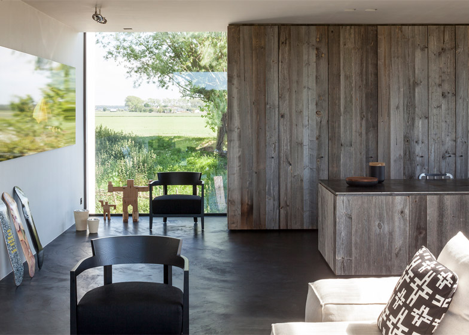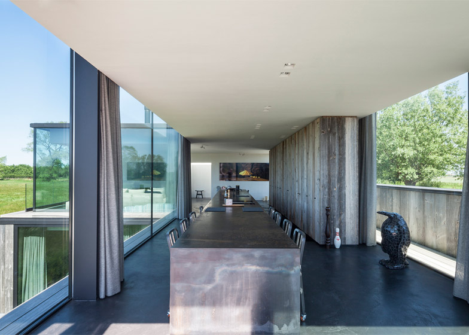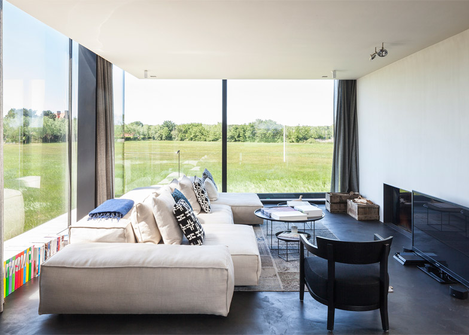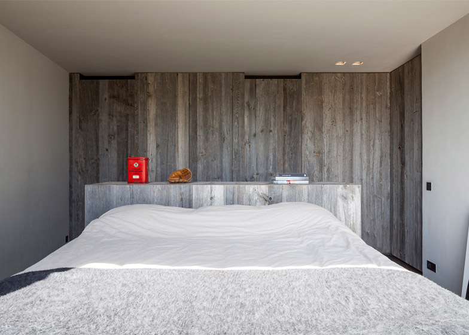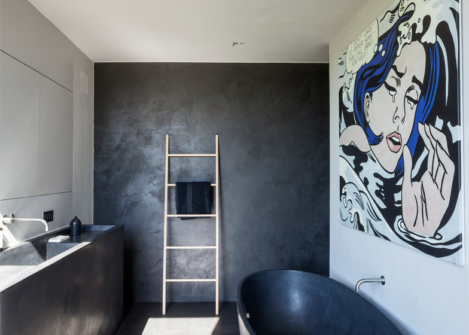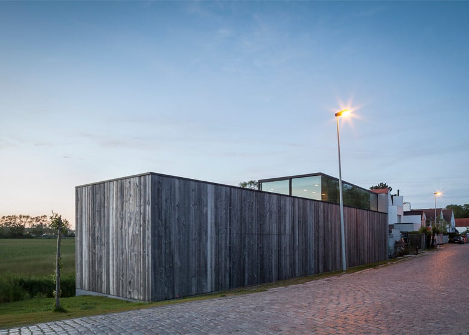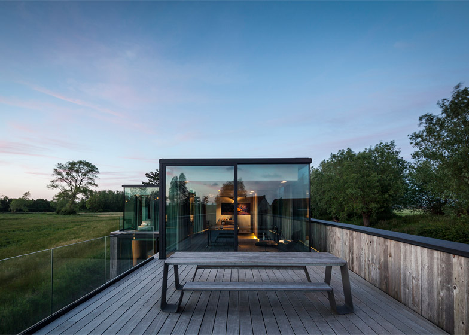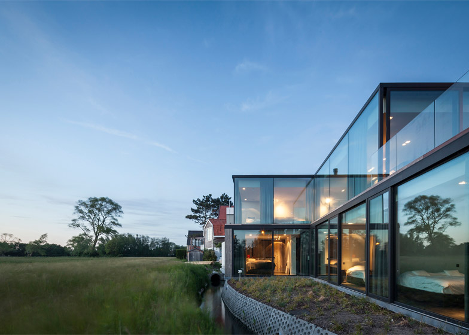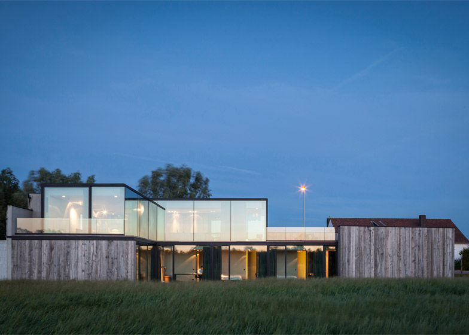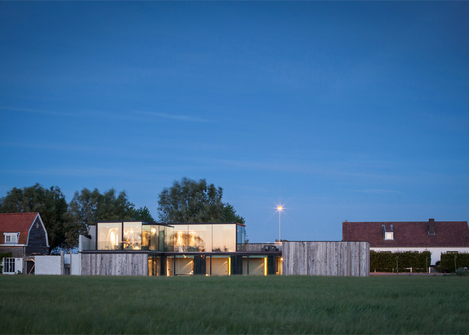Squeezed onto an angular plot between a road and a small irrigation channel, this house near the Belgian village of Knokke comprises a timber-clad ground floor with a glass box resting on top (+ slideshow).
House Graafjansdijk was designed by Bruges office Govaert & Vanhoutte, whose past projects include a minimal concrete and glass cemetery pavilion and a factory with walls of concrete, metal mesh and glass.
It provides a home for the owner of a local estate agents.
The house takes its name from a dike built in the ninth century to protect areas of France and Belgium from North Sea storm surges.
The only remaining section of the Graaf Jansdijk is now a road that extends east from Knokke along one side of the site, which is bordered on its opposite edge by a narrow ditch.
Govaert & Vanhoutte was asked to create a modern four-bedroom family home on this narrow plot, making the most of views towards the farmland on either side whilst providing privacy from the adjacent road.
A single-storey volume containing the bedrooms occupies the entirety of the site at street level.
Its frontage is clad in fence-like timber boards that form an impervious surface, while the elevation looking onto the fields is mostly glazed.
"A first decision we made was to integrate all night functions on ground level, closed towards the street and open towards the corn field," architect Michael Lammens told Dezeen.
"This creates a very intimate character. The only way to do this was to almost completely occupy the terrain on the first level."
Weatherbeaten wooden cladding wraps around a garage positioned at the narrower end of the plot. On the side bounded by the water, the bedrooms extend around the edges of a small inner garden.
Stairs lead from an entrance set back slightly from the street to a transparent volume containing the kitchen and living room. This smaller upper storey is raised above the level of the dike to offer views across the fields on either side.
"In this way a strong horizontal plinth carries a glass lookout," Lammens added. "This horizontal character was important, integrating the house in its residential environment."
The timber cladding extends one metre beyond the ceiling height of the ground floor to form a railing around a large decked roof terrace.
A full-height sliding glass door connects the dining area with this terrace, which is lined on its opposite edge by a glass balustrade that ensures an uninterrupted view across the corn field.
The material palette used for the building's exterior is continued internally, with the same weathered timber boards applied to walls on both levels.
Black tadelakt plaster flooring provides a tactile surface that is complemented by the raw metal used for the kitchen countertop and dining table.
White lime paint applied to the remaining walls and ceilings gives these surfaces a softer matt finish.
Photography is by Tim Van de Velde.

