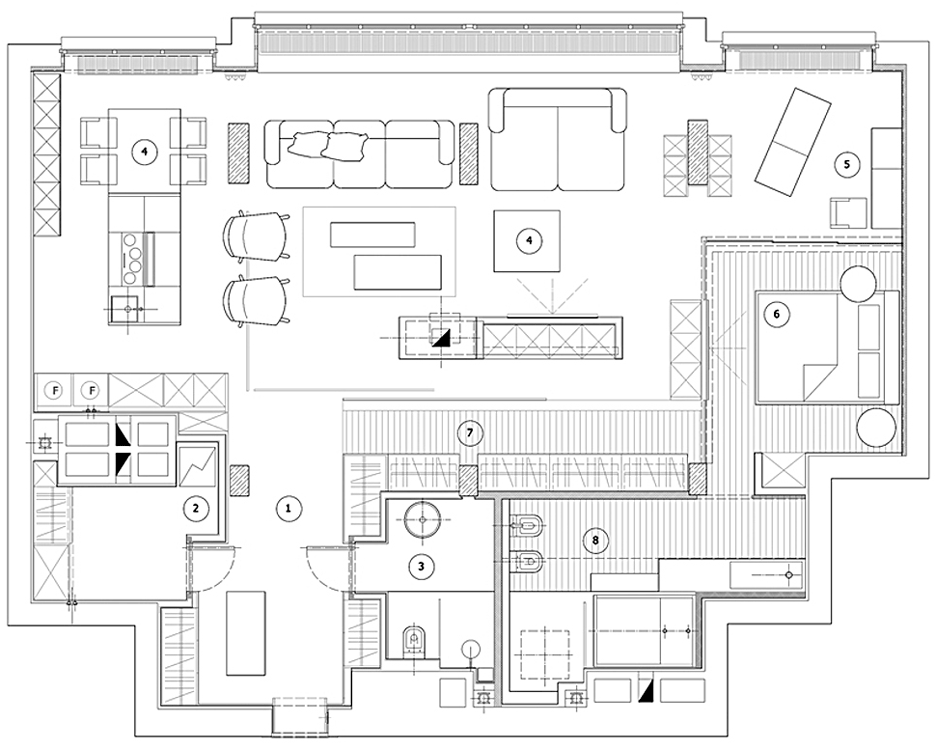Olga Akulova installs glass walls and monolithic fireplace within Kyiv penthouse
Ukrainian designer Olga Akulova added glazed partitions, metal-topped counters and a wooden bath to this apartment on the 30th level of a condominium in Kyiv.
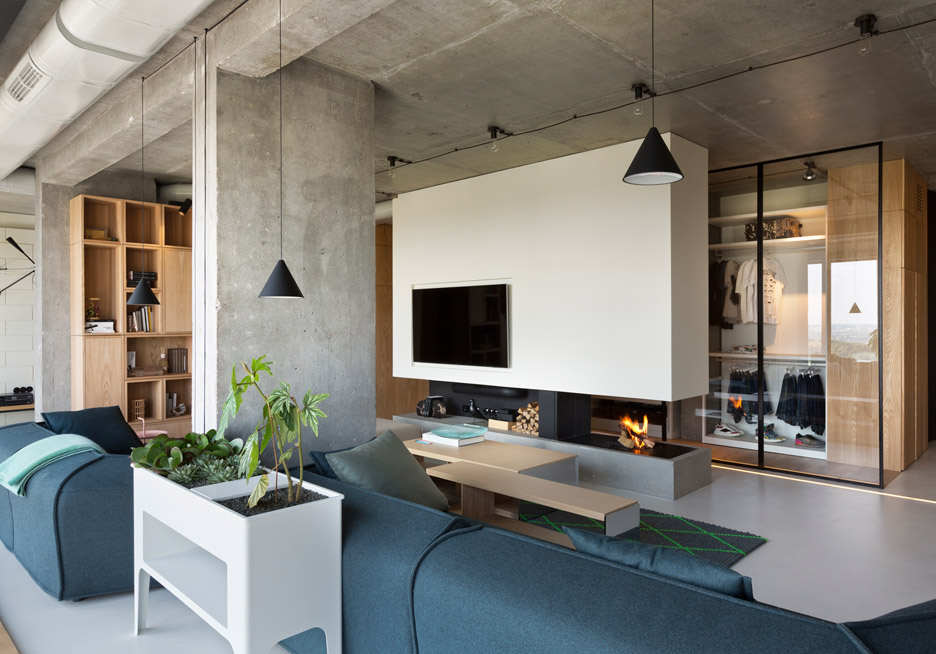
Akulova was asked to create a space using natural materials that would be suitable for her young client to entertain friends, and was influenced by "the new English style of design".
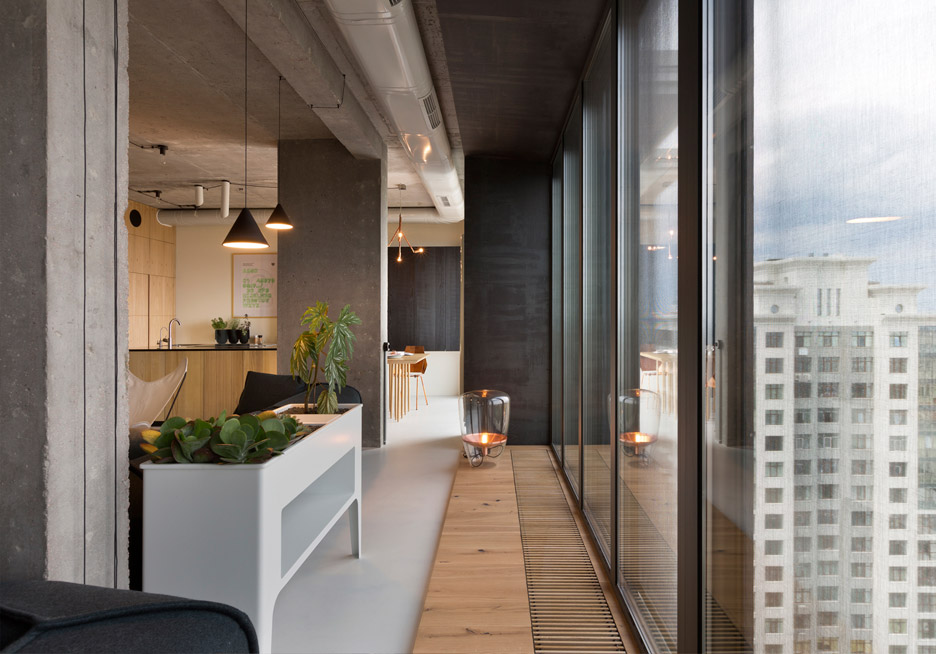
"I am inspired by the colours that [British] stylist Hanna Franklin uses," Akulova told Dezeen.
"The framework of the flat was amazing, but it was without any particular design."
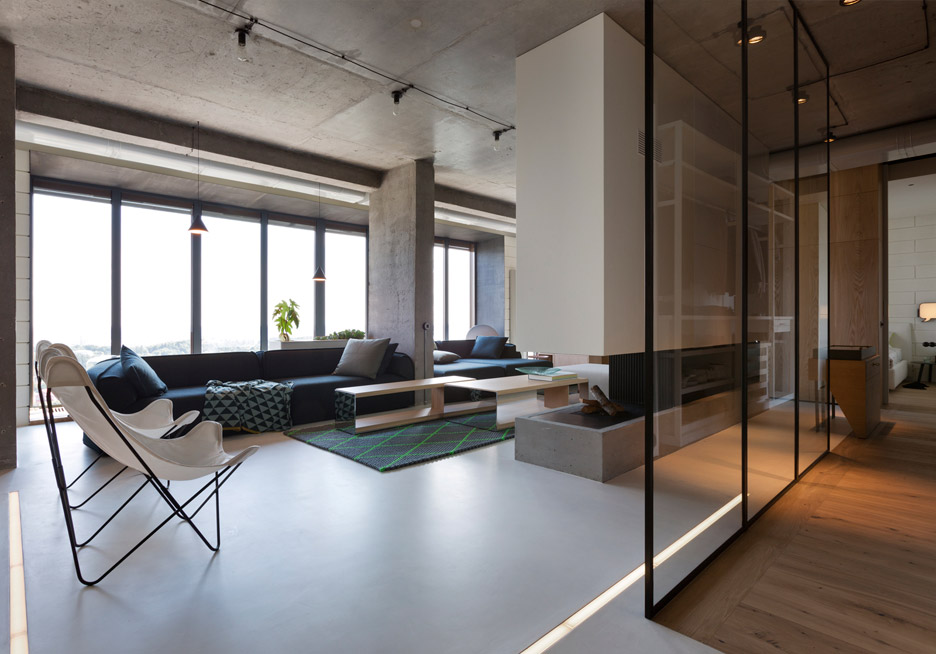
As the client was keen to have natural materials throughout the Novopecherskie Lipki apartment, Akulova installed structural oak storage systems, with elm wood for the cabinet doors.
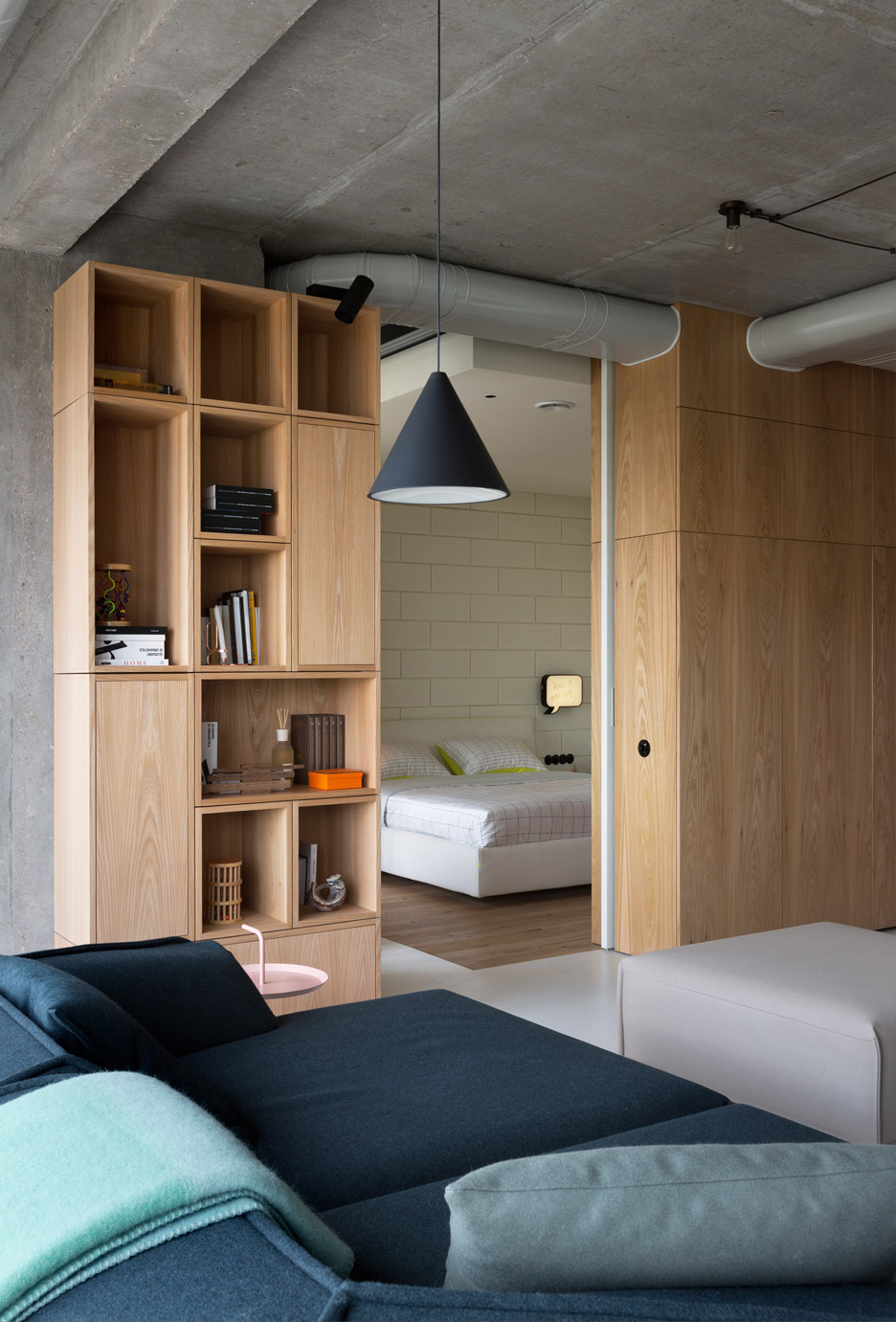
In the kitchen, an island was topped with sheet metal that matches the grey colour of the concrete ceiling and structural columns.
Copper-coloured chairs match a pendant light that hangs above the wooden table.
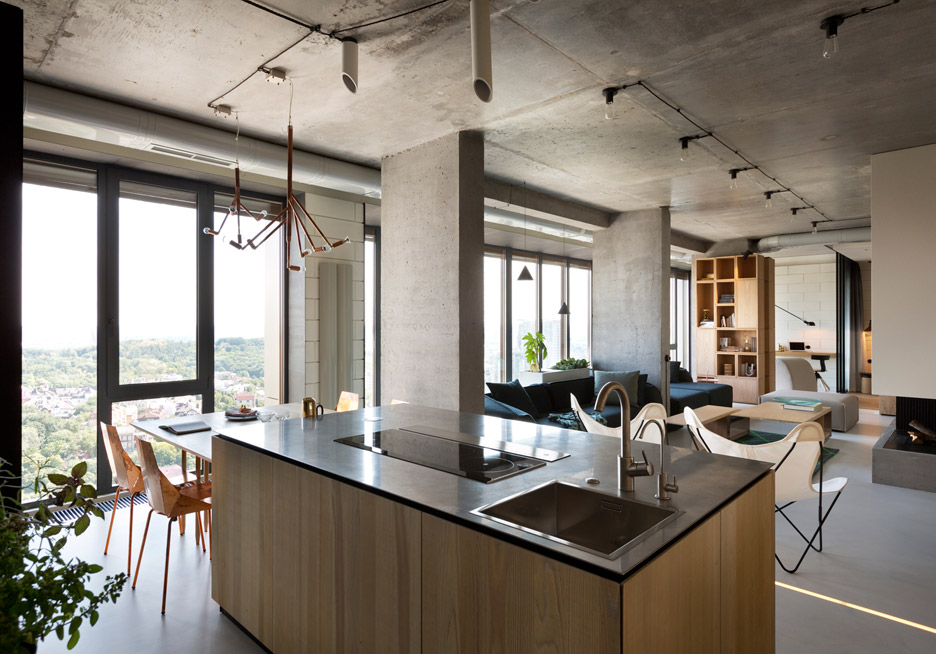
A large sliding glass door connects the master bedroom to the bathroom, where the designer has installed a white metal structure fronted by plants, a black ceramic sink and a wooden bath.
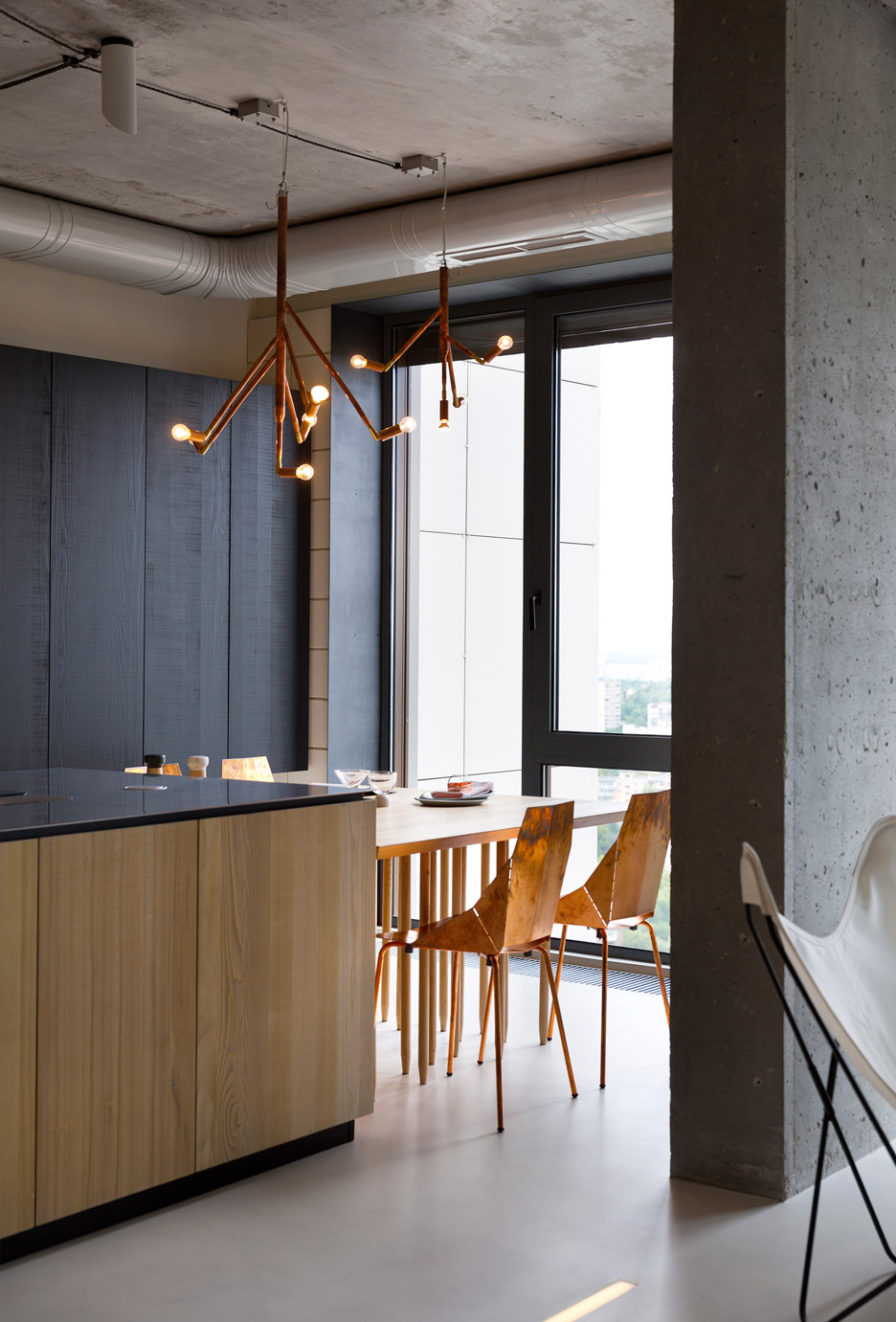
Offset from the bedroom is a reading space, which can again be accessed via sliding glass doors. Floor-to-ceiling windows in this space offer panoramic views of the city and Dnieper River.
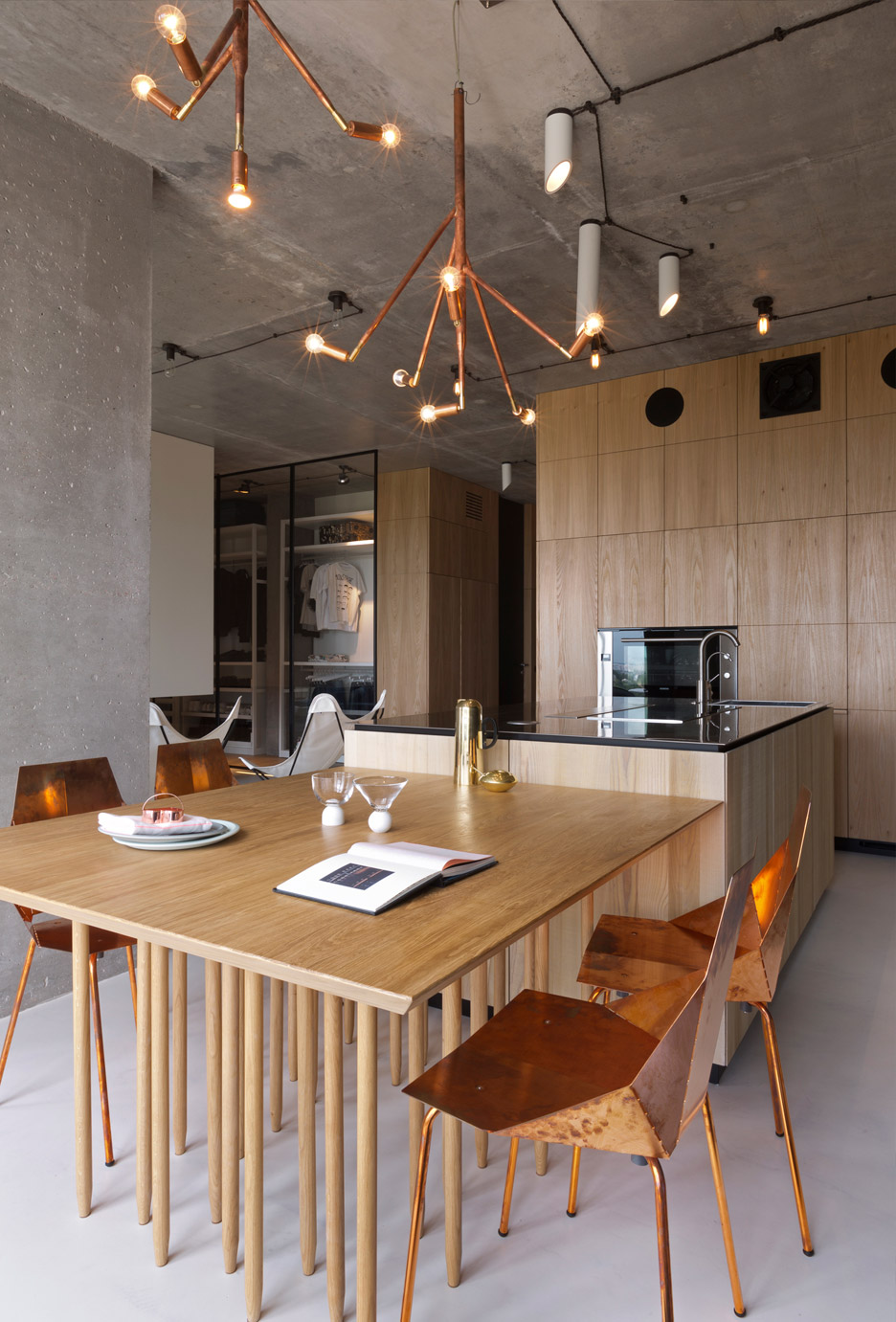
In the communal space, a monolithic white rectangle separates the living room and wardrobe area, and contains an open wooden fireplace and a hidden television.
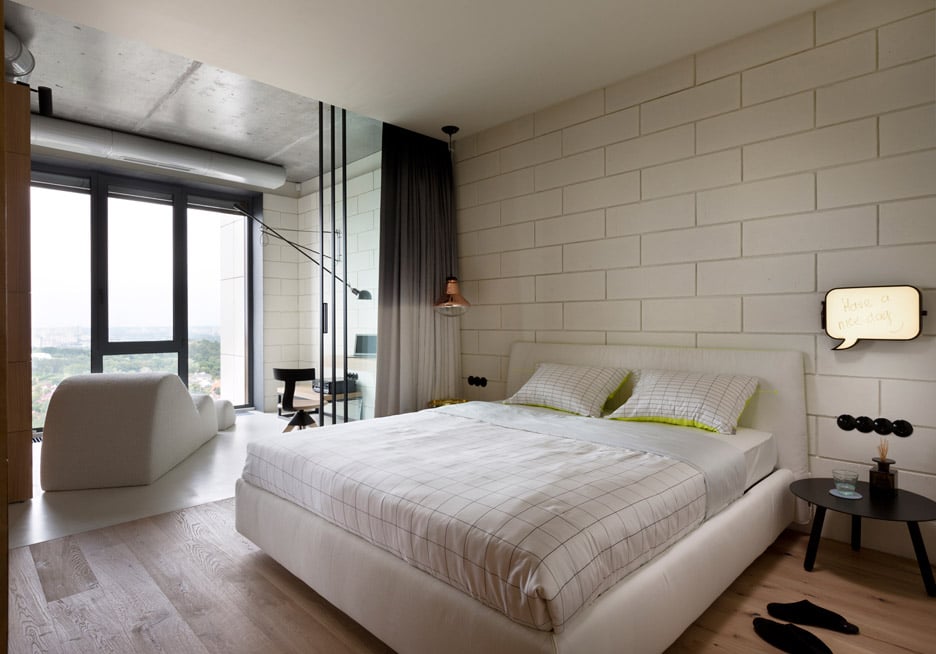
The brief also included the installation of a "clever house" system that would automatically control the temperature, security, lighting and electrical equipment.
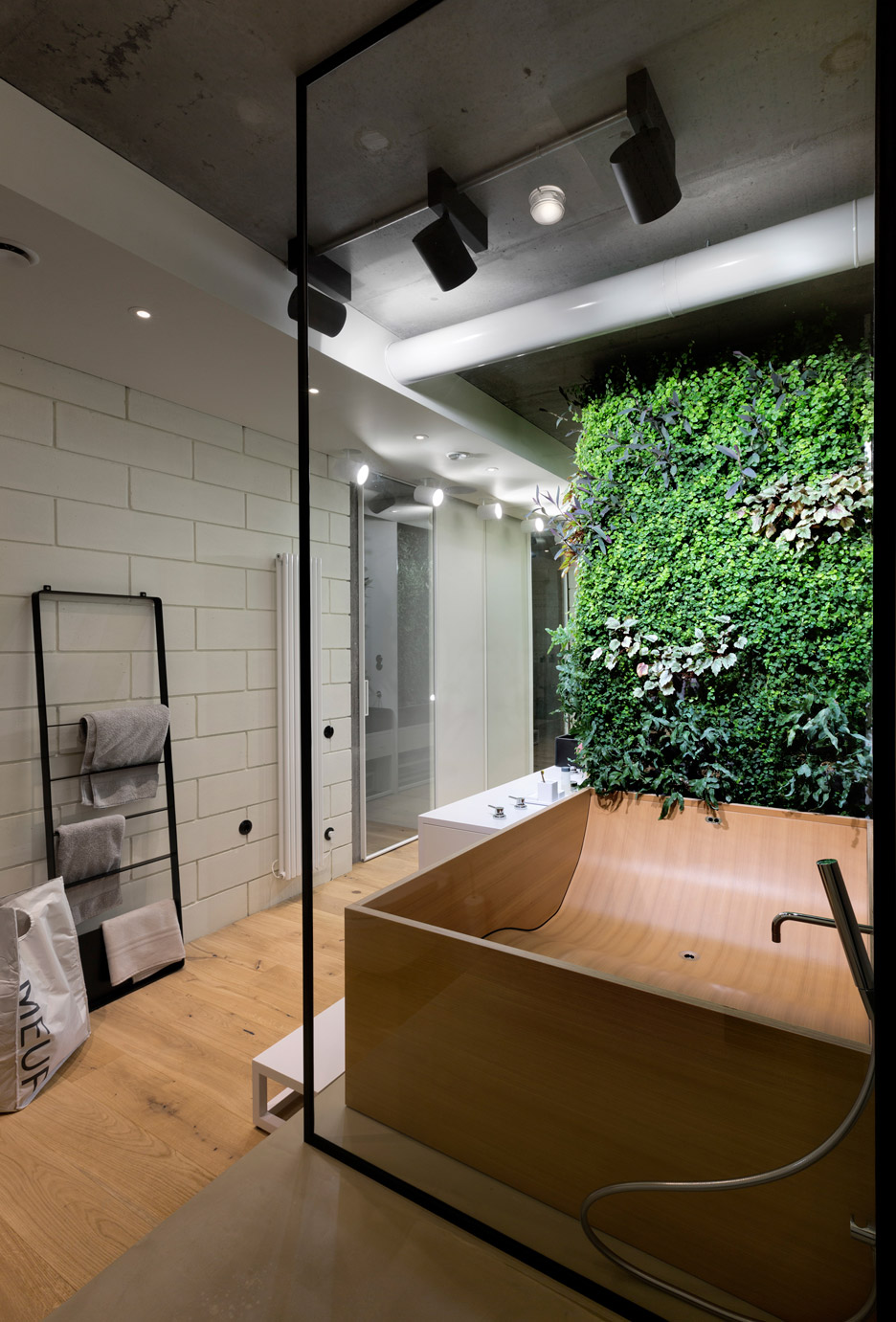
Recently, Belgian studio De Meester Vliegen Architecten installed a monolithic marble partition on top of a steel fireplace in an Antwerp penthouse, while Israeli studio Pitsou Kedem Architects has knocked four apartments into one to create a two-storey Tel Aviv property with a rooftop pool.
Photography is by Andrey Avdeenko.
