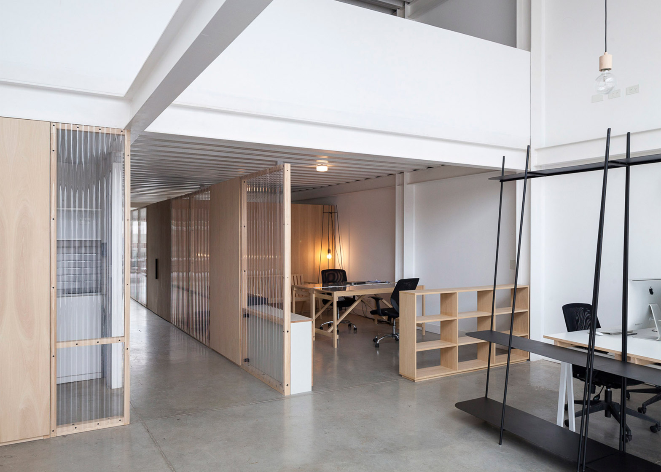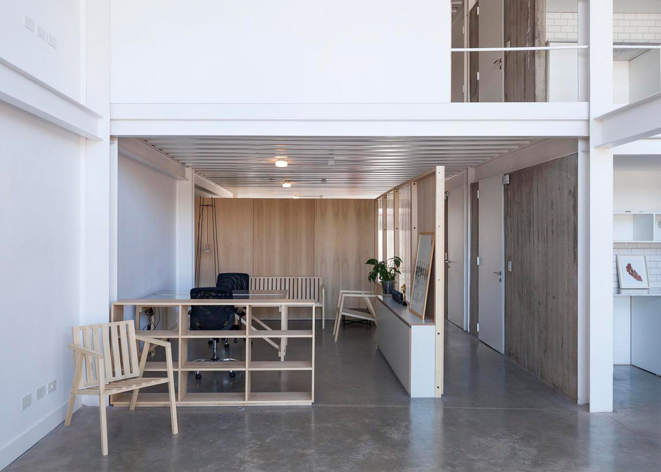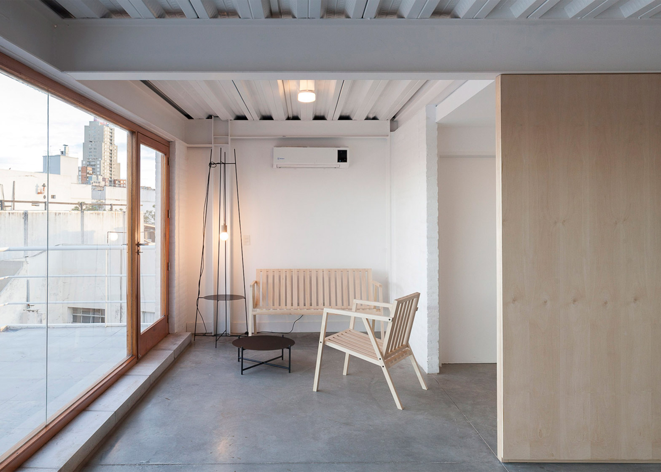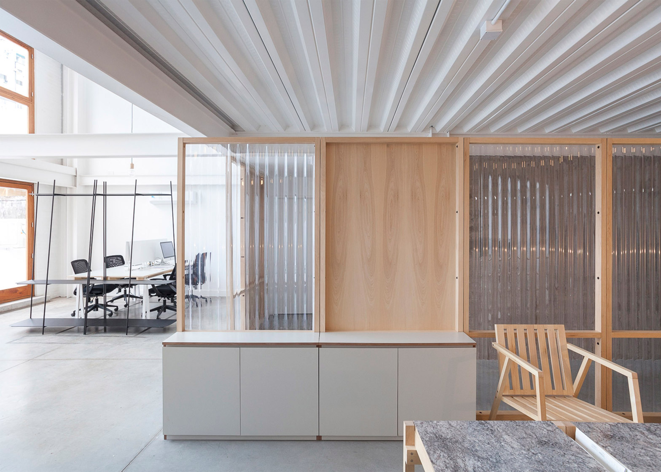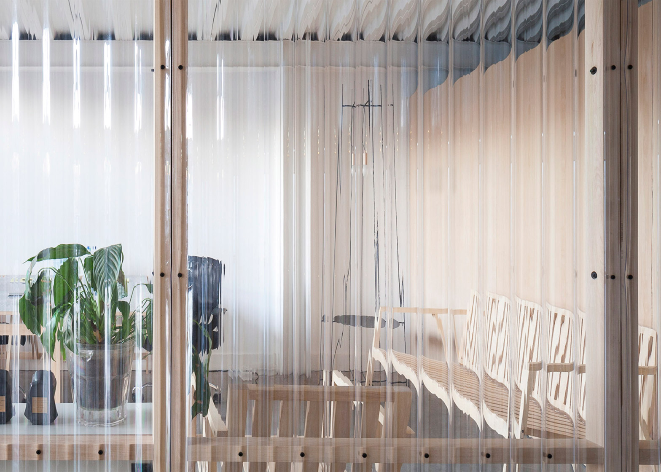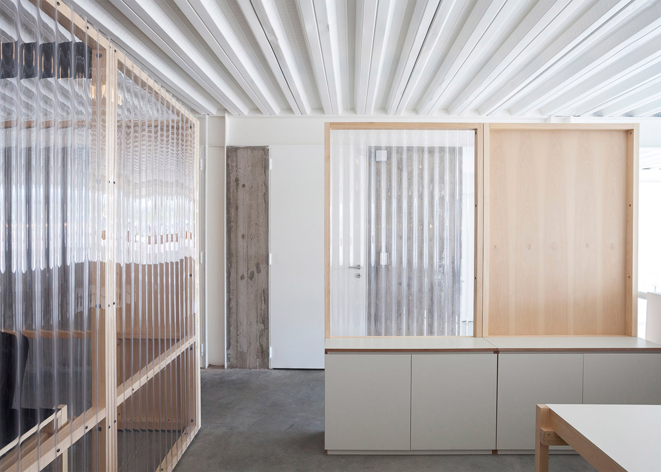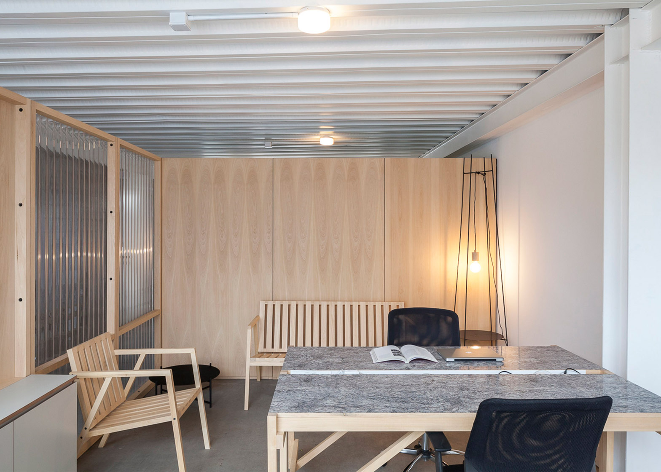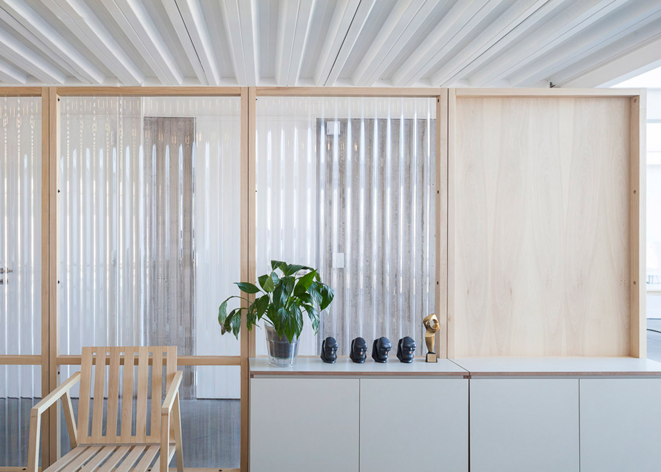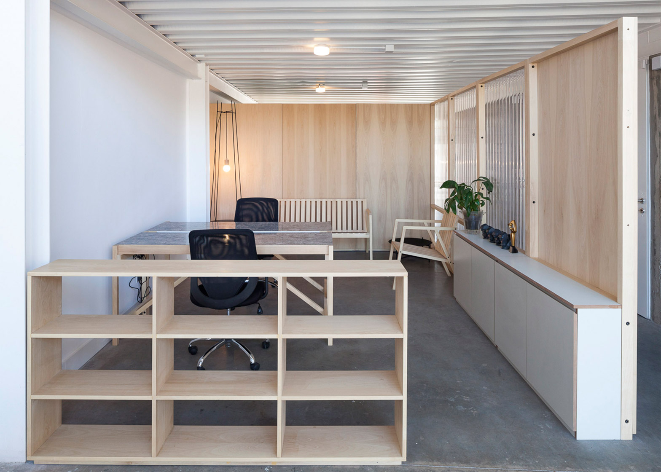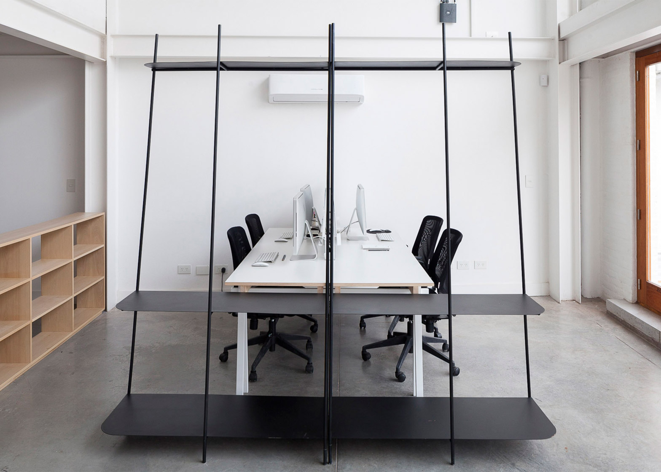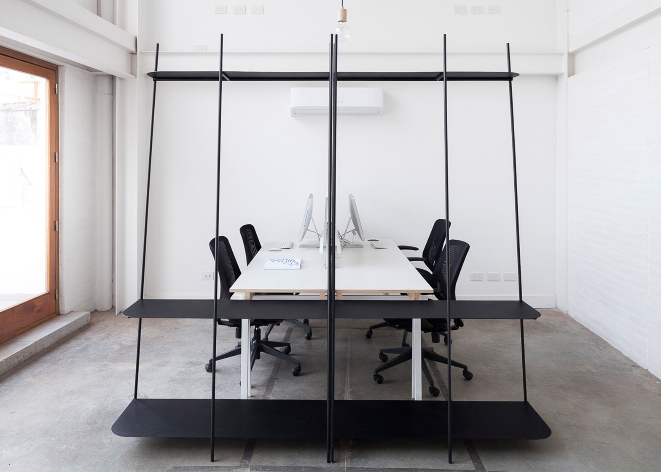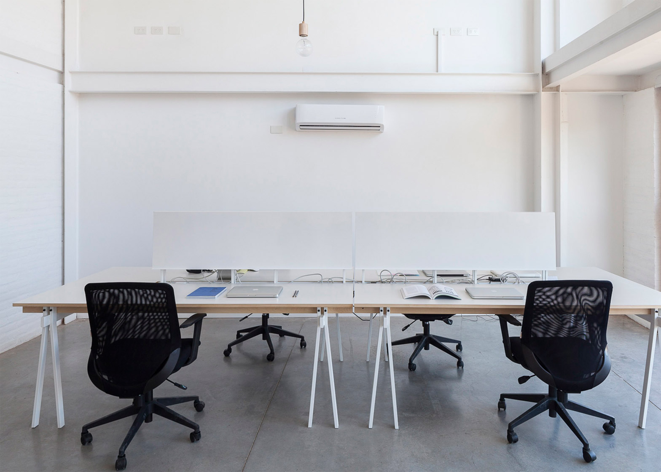Argentinian studio It Met used corrugated plastic and sheets of wood to partition the workspaces of this advertising agency in Buenos Aires.
Located within a three-storey building that has open-plan floors, the space is the headquarters of international design and advertising agency Circus, which also has offices in Madrid, Mexico and Los Angeles.
The It Met team wanted to adapt the building to better suit the nature of the company, and decided to create versatile spaces through the use of translucent, opaque and soundproof panels.
"We wanted to create a system that responds to different space needs," architect Maxi Ciovich told Dezeen. "We believe in the concept of modular architecture that takes shape through the union of different parts."
Ten types of panel in different materials and coatings were used to designate meeting rooms, desk spaces and recreational areas. Guatambu – a yellow-toned maple-like wood – was used to form the structural frame between each enclosure.
"There are 10 different kinds of panels, and all of them were designed under the same concept," said Ciovich. "There is a rack made from Guatambu wood that gives the panel its structural integrity, and different coatings define the panel's use."
The soundproof panels were arranged to form quiet meeting rooms, while the other areas are designed to be multi-functional.
The studio created pieces of self-assembly furniture to compliment the partitions through similar use of materials. These included laminate-topped desks with metal trestle legs and deckchair-like wooden seats.
"We are are an architecture and design studio, so the furniture pieces that we develop are always directed to solve or to complement our architecture spaces," said Ciovich. "In this case, we designed a set of furniture that relates to the architecture project by using the same materials and assembly concept. Every piece is a do-it-yourself assembly piece of furniture."
Architects are increasingly designing unconventional offices spaces, including KAMP Arhitektid's angular wooden volume within a former factory in Estonia, and a trio of boxy timber meeting spaces that can be exited down a pale blue slide inside a Parisian office block.
Other recently-completed projects in Buenos Aires include a cafe with wooden swings instead of seats, and a pair of houses with a robust concrete facade designed to protect them from noise.
Photography is by Javier Agustín Rojas.

