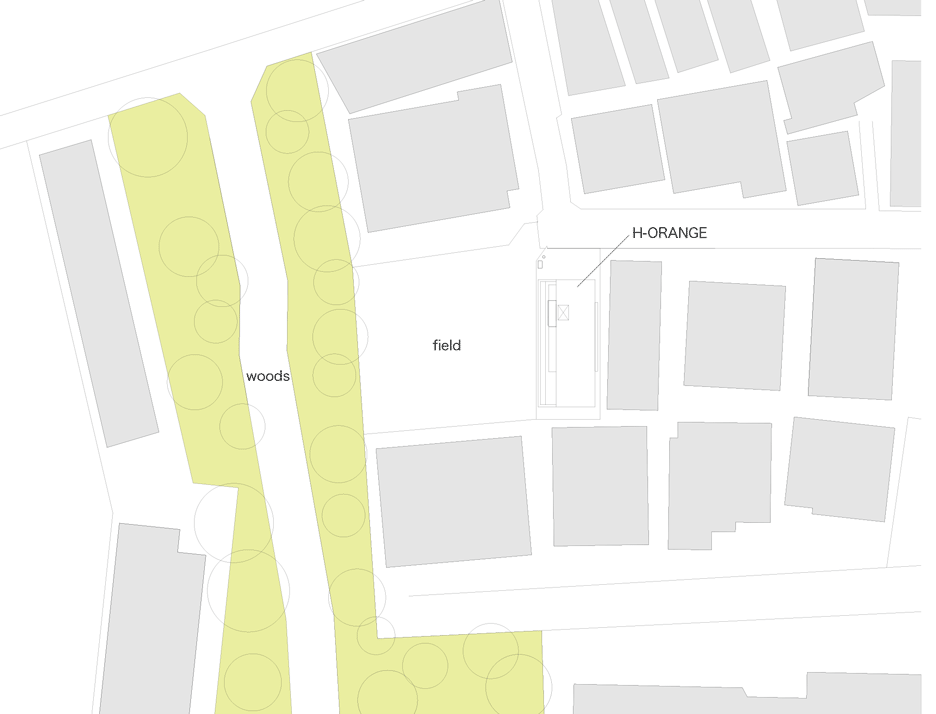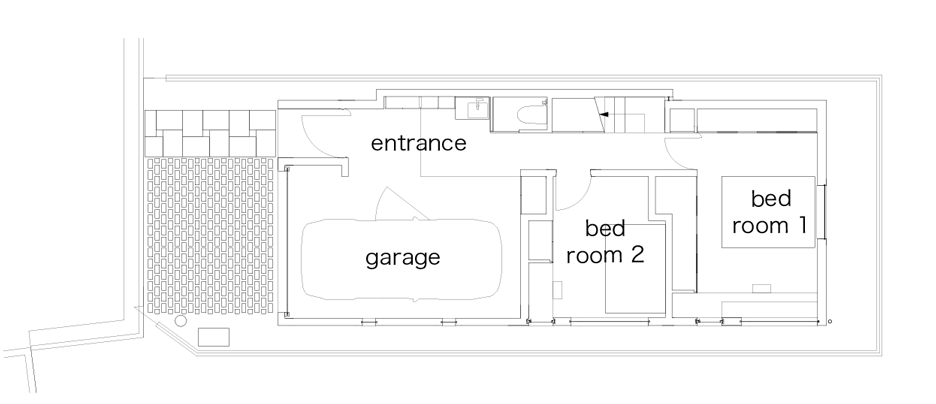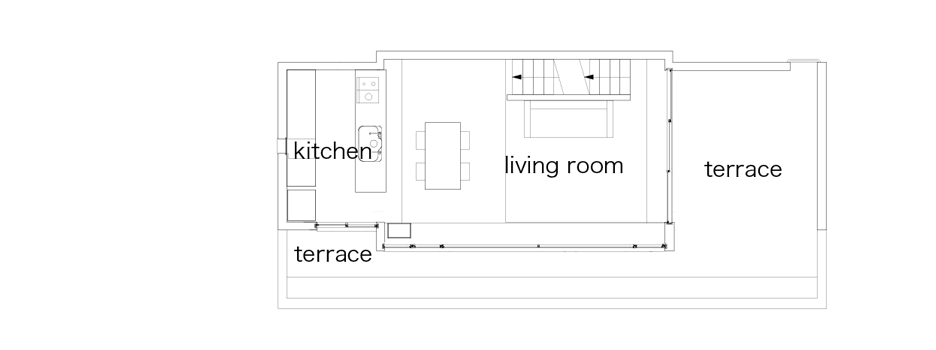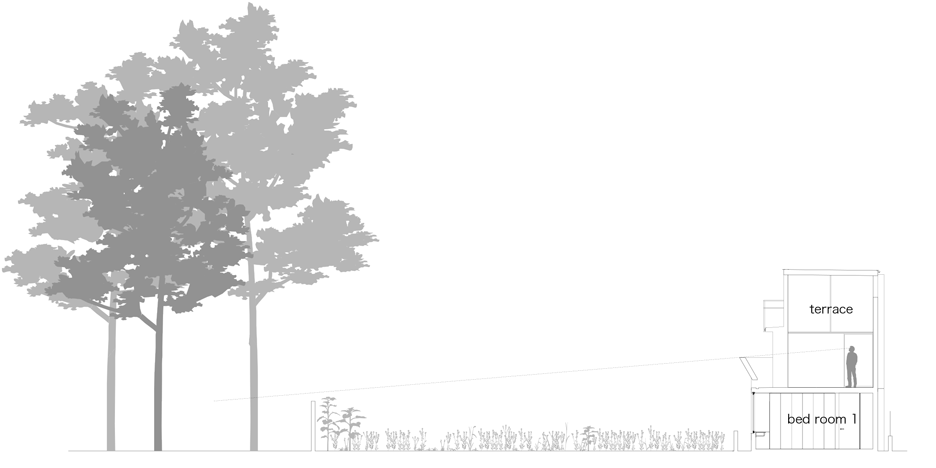Concrete home by Takuro Yamamoto Architects overlooks an allotment and woods near Tokyo
A bright orange wall screens a staircase that leads to a bathroom on top of this concrete house in Tokyo by Takuro Yamamoto Architects (+ slideshow).
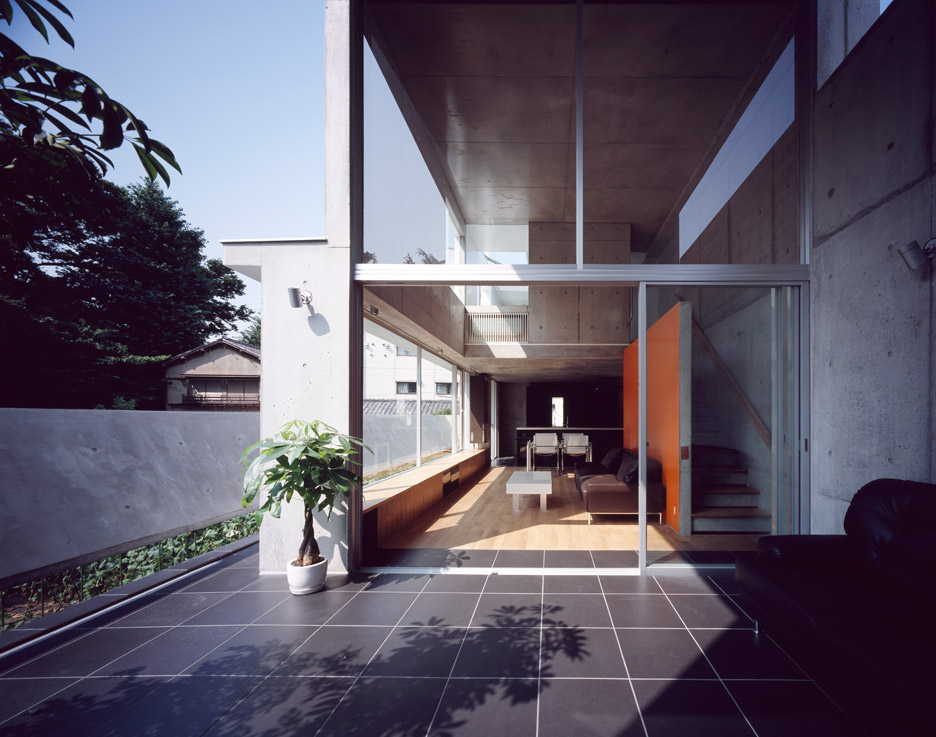
The family house, named H-Orange, sits on a narrow plot between another home and the perimeter wall of a small field filled with allotments.
To provide a degree of privacy for the residents, the Tokyo firm directed a windowless wall towards the neighbouring building and arranged openings primarily along its western side.
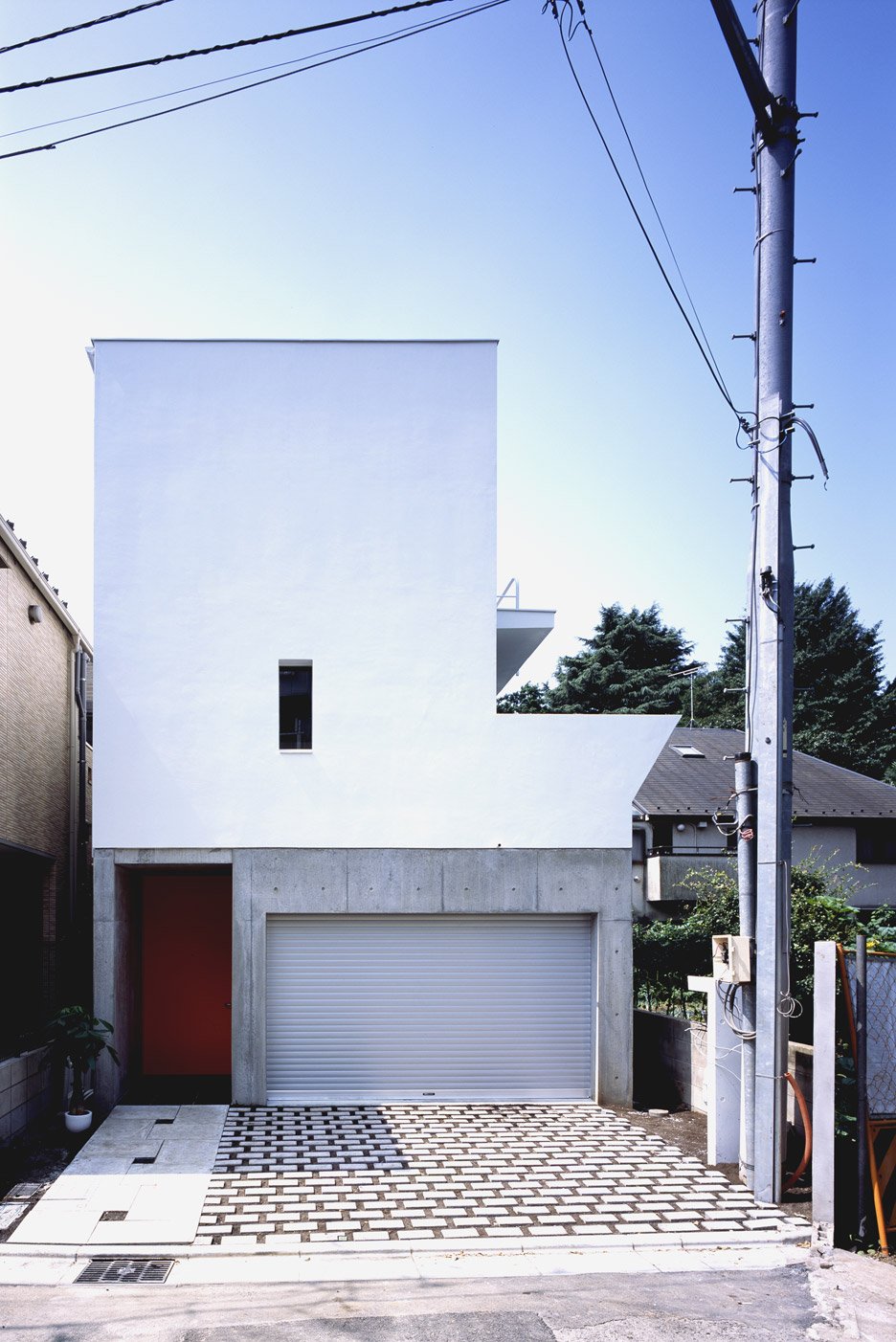
Glazed living spaces are positioned on the first floor of the building to benefit from views over the top of the brick perimeter wall to the allotments and woods beyond.
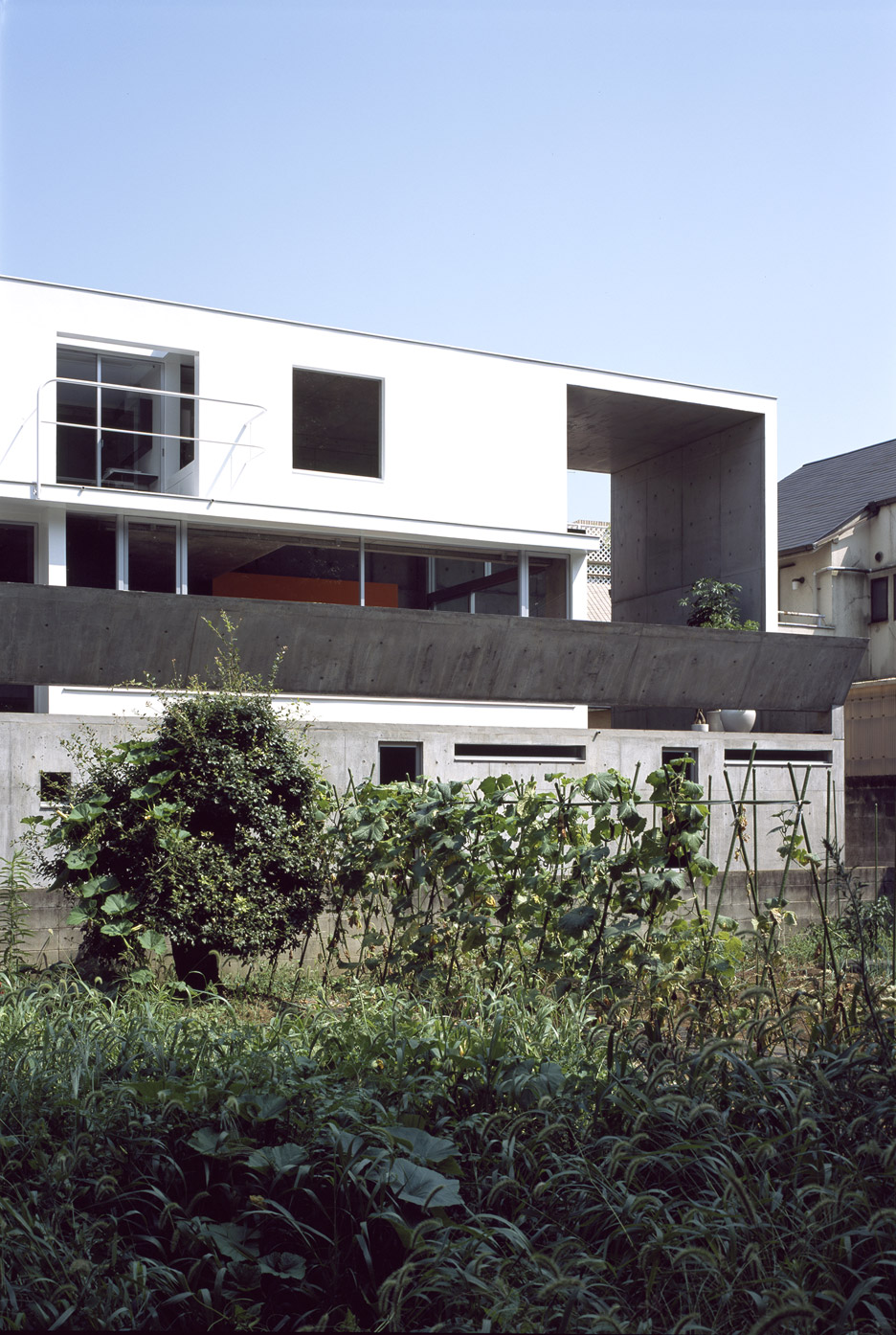
Like the firm's Little House Big Terrace, H-Orange features a large patio that supplies the family with private outdoor space on the first floor. This takes the form of an L-shaped terrace that wraps around the exposed-concrete lounge and dining area.
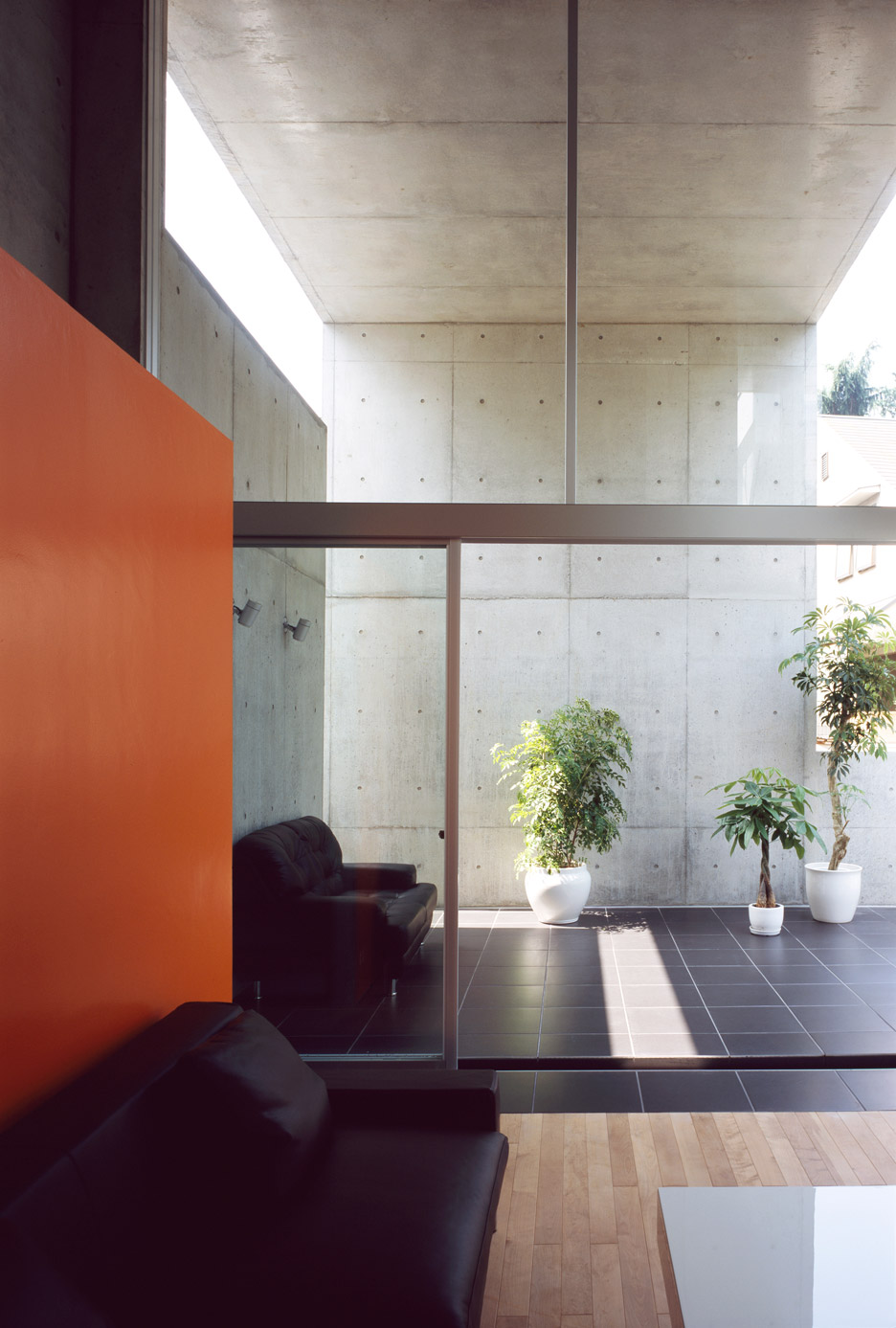
"To emphasise the scene of the woods and big blue sky above the field, the west side of the first floor is widely opened with horizontal windows, and a large open-air terrace," explained the studio.
"But the view of the field itself is not really beautiful because it was insensitively walled by bricks and these walls seemed to give closed feeling of the place."
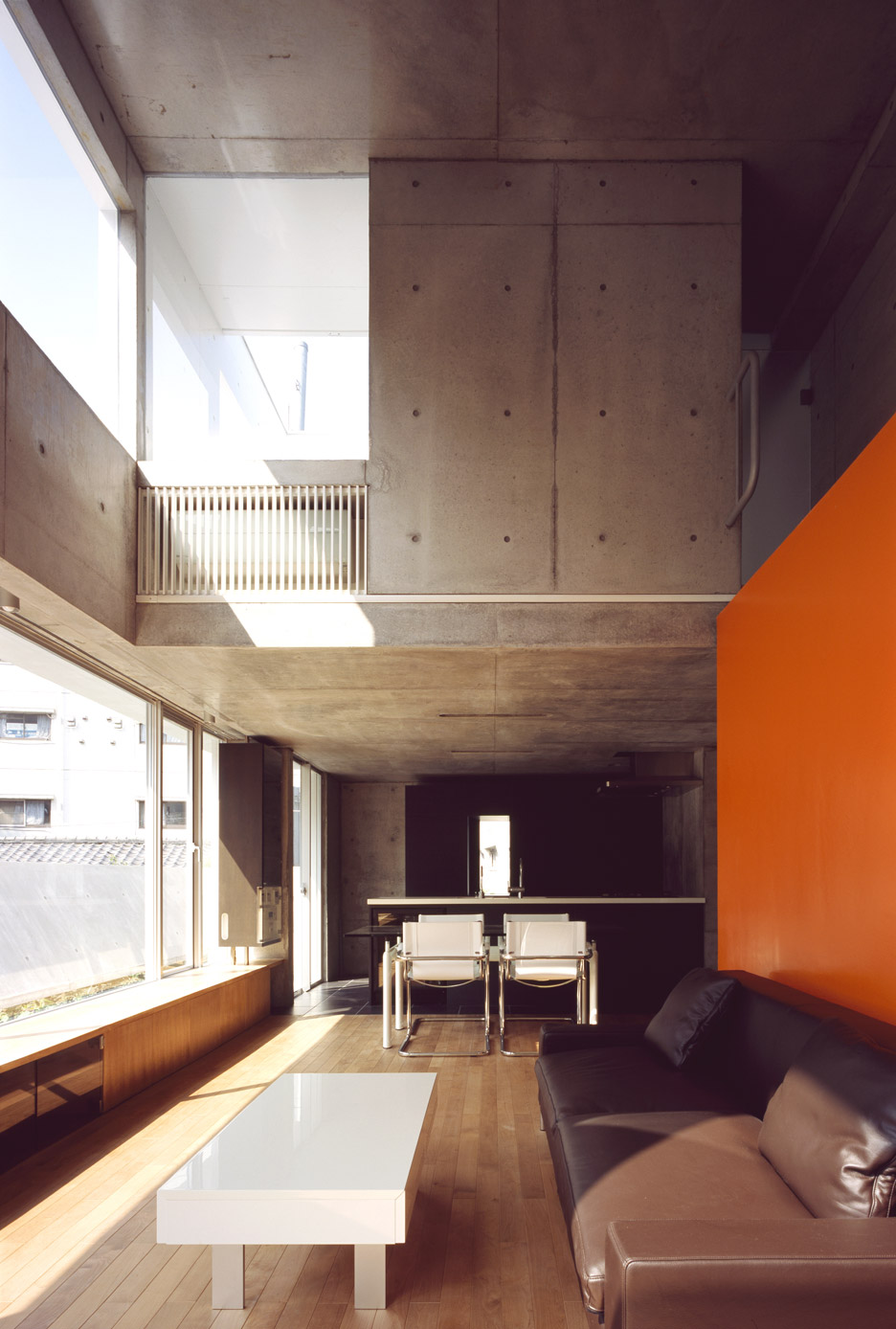
The solution was to add a 12-metre-long tilted beam along the front of the terrace, blocking views of the offending wall below and also increasing the privacy of the house.
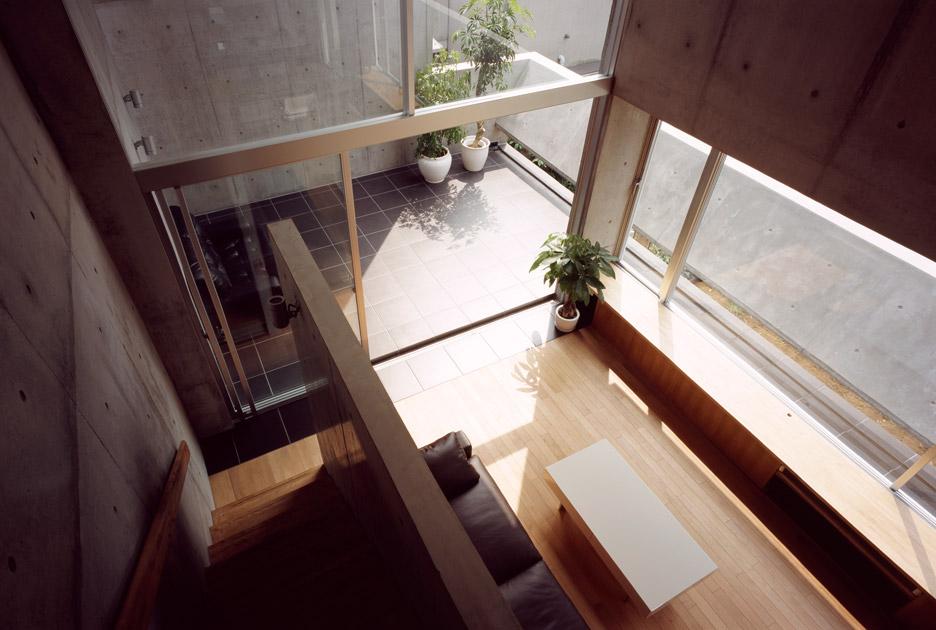
The beam tilts outwards, with a long narrow gap along the base to maximise the amount of natural light that reaches the terrace.
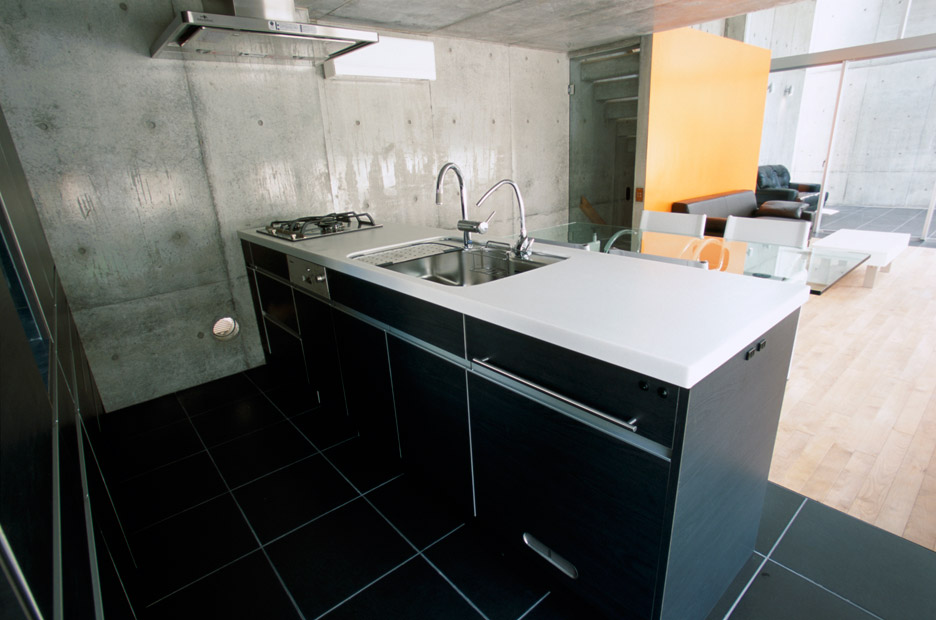
"An ordinary vertical low wall is enough for these purposes, but such kind of wall would make the open-air terrace dark and harm the spacious feeling," said the architects. "The "tilt beam" is lifted slightly above the floor to form a slit of light and tilted outwards to make the surface of the beam brighter with sunshine."
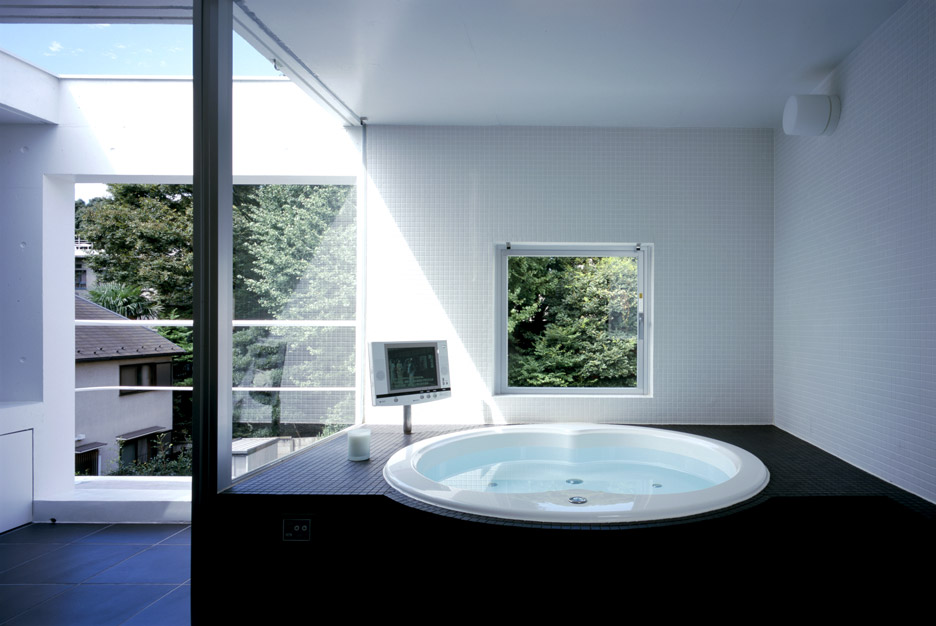
"The height of the 'tilt beam' was carefully decided to cut off the lower half of the scene from inside, and so the views from the terrace and the living room consist only of pure blue sky and green woods, and the open-air feeling of the house is emphasised."
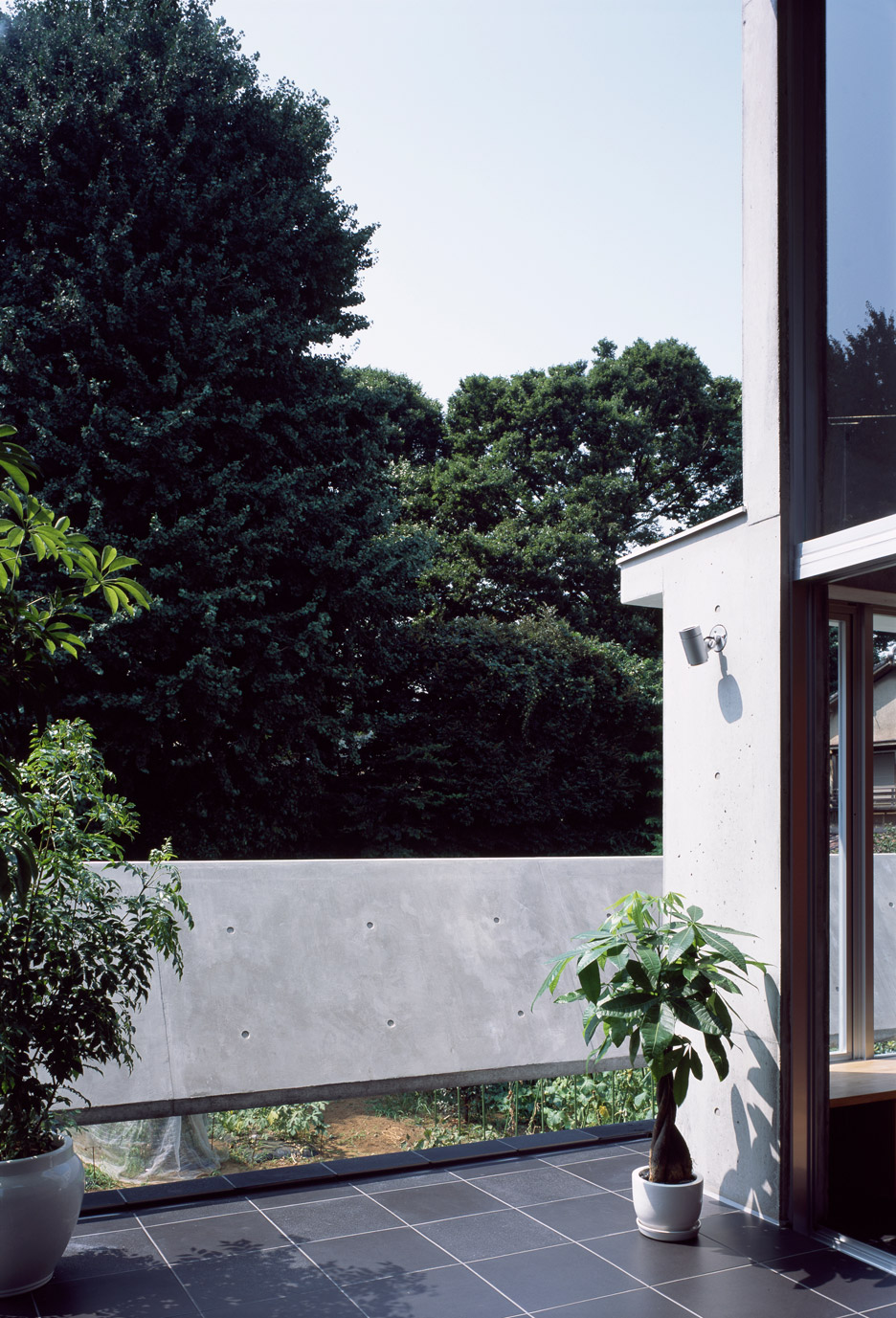
A timber staircase that links the ground floor garage and bedrooms with the lounge and bathroom above is hidden behind a slab of orange-painted concrete.
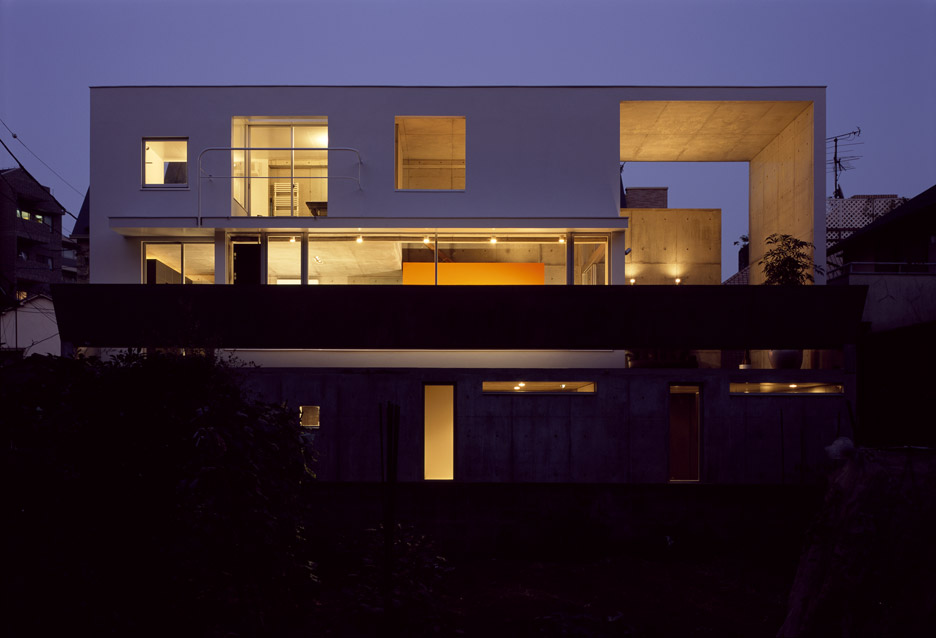
The stairs rise through an atrium above the lounge to the bathroom, which is located on a small second storey. Here, picture windows and skylights are positioned to take advantage of the views.
